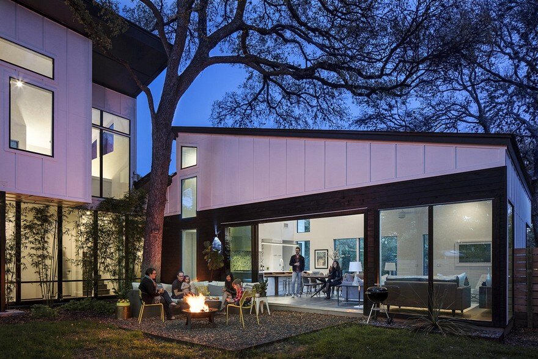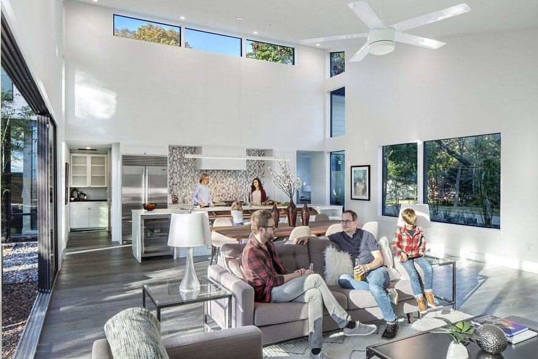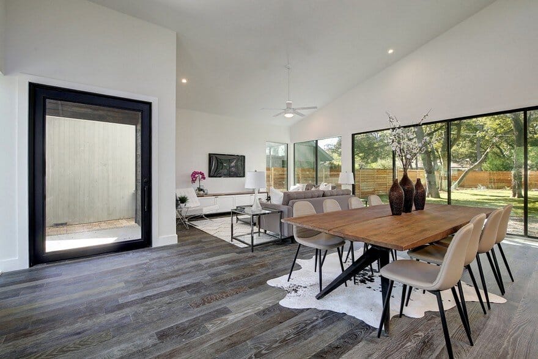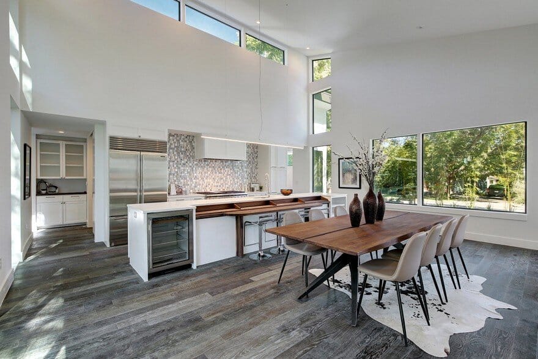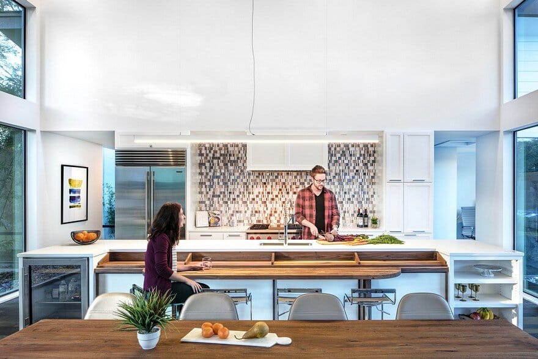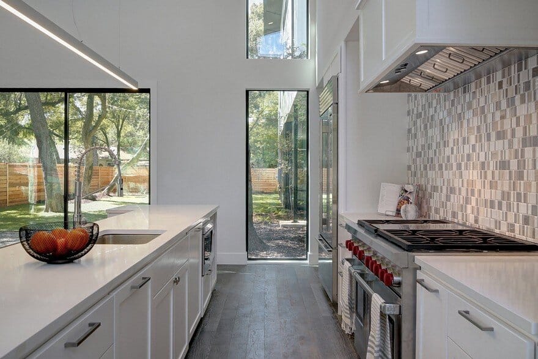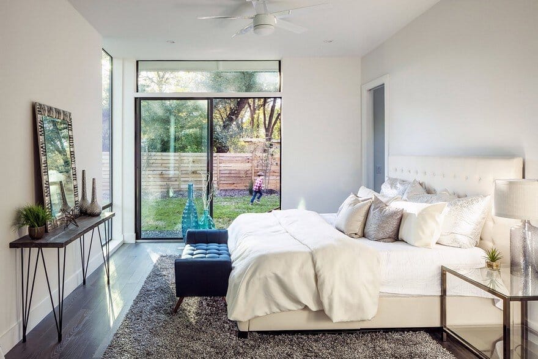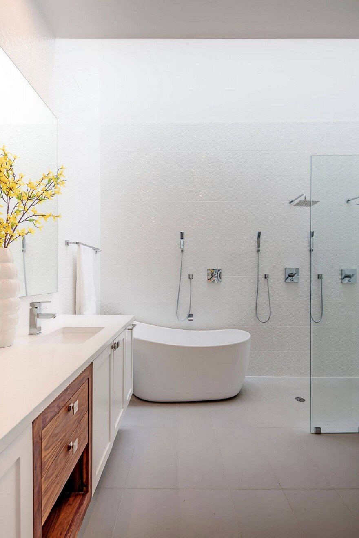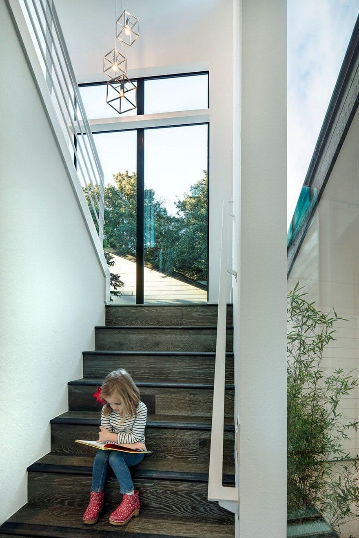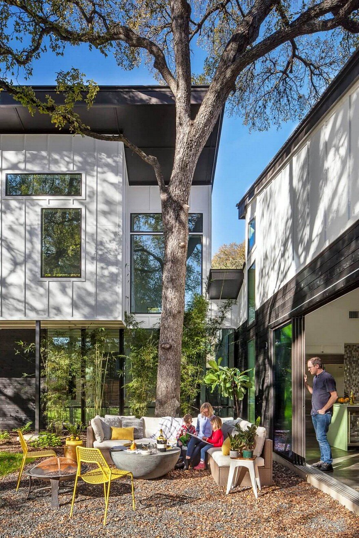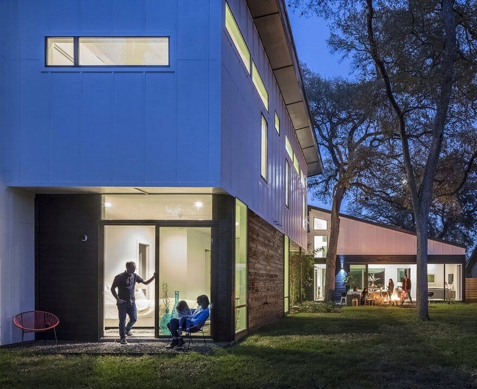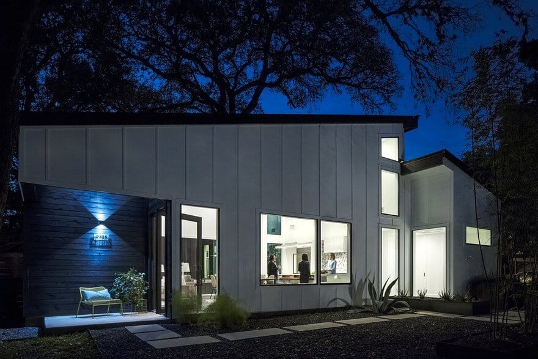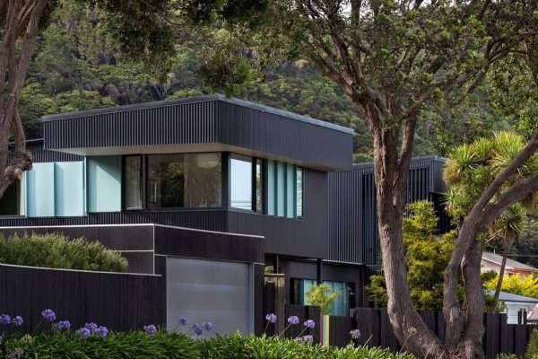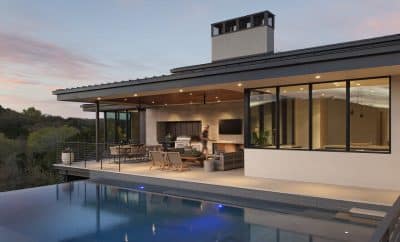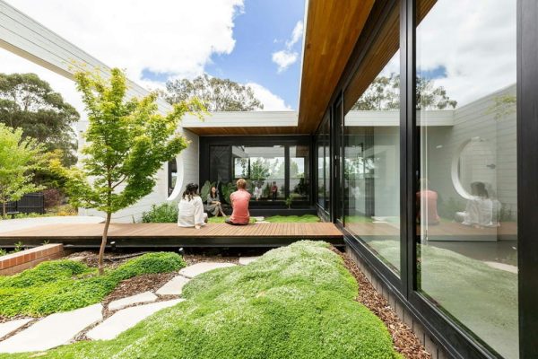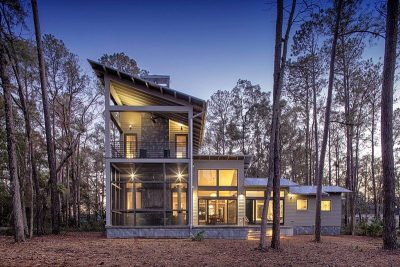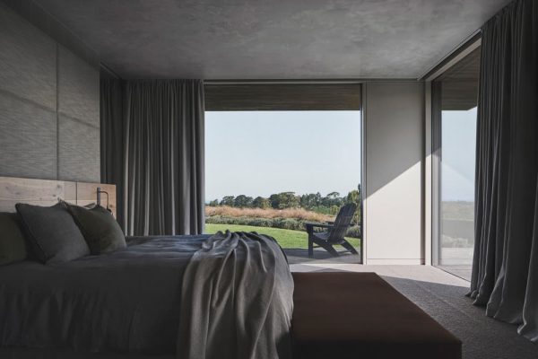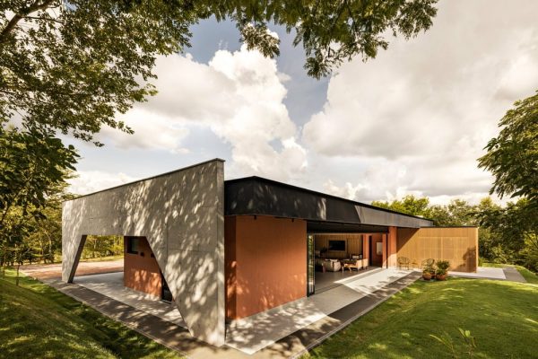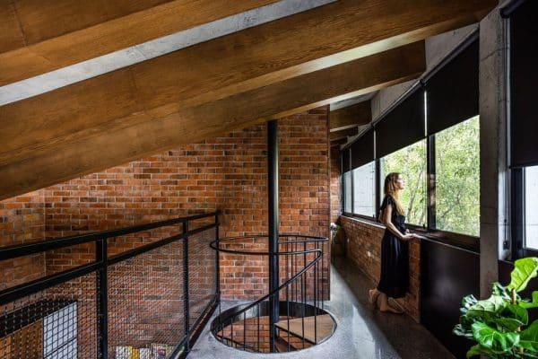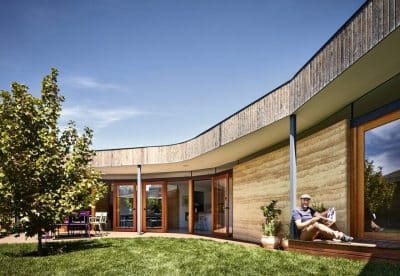Project: Strass Residence
Architects: Matt Fajkus Architecture
Location: Austin, Texas
Project Manager: Anna Katsios
Design Team: Anna Katsios, Matt Fajkus, AIA, David Birt
General Contractor: Sett Studio
Structural Engineer: LOC Consultants
Location: Austin, Texas, US
Phase: Completion 2017
Photography: Atelier Wong Photography, Twist Tours, Anna Katsios
Strass Residence is a new family home recently completed by Matt Fajkus Architecture in collaboration with general contractor Sett Studio. The house is located in Austin, Texas.
The L-Shaped configuration of the Strass Residence aims to subtly incorporate itself into the existing neighborhood fabric, while tucking the larger two-story private wing away from the street.
The design has an indirect yet celebrated entry, organizing a procession to the back yard. A large existing tree on the site separates the common areas from the private realms, along with a glazed corridor and distinctive staircase. The scheme enables open, airy, and light-filled interior spaces through carefully designed openings – each forming an intimate connection to the outdoors. The common areas bleed outside to enhance indoor-outdoor entertainment, while the private wing has its own secluded patio area.

