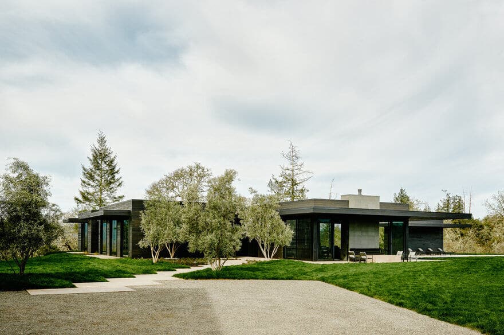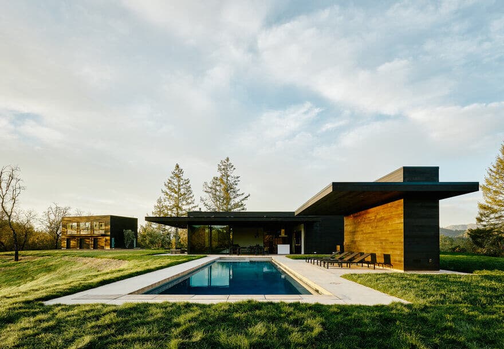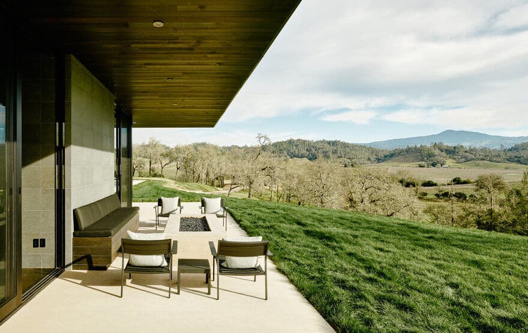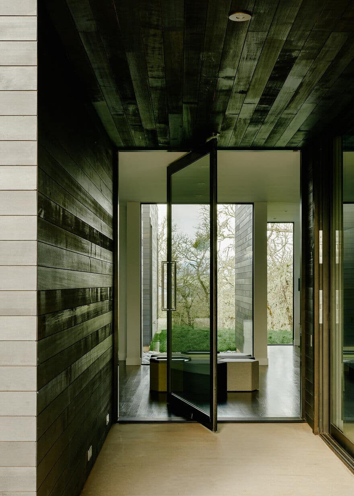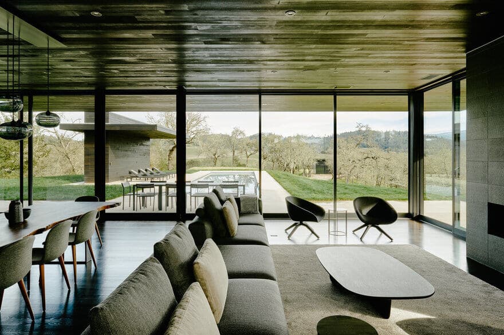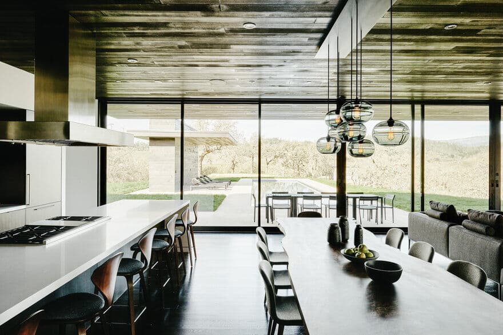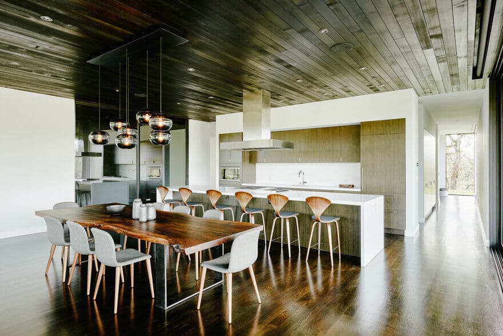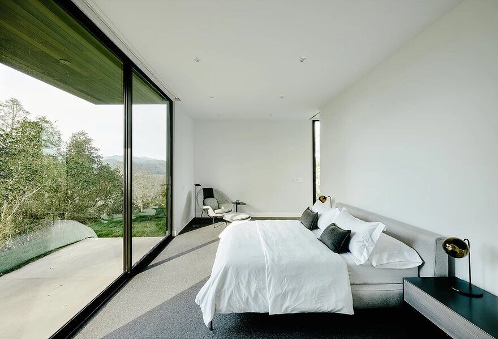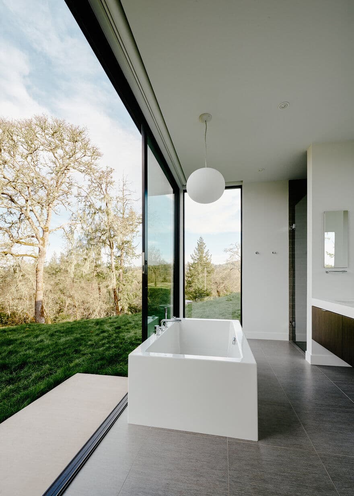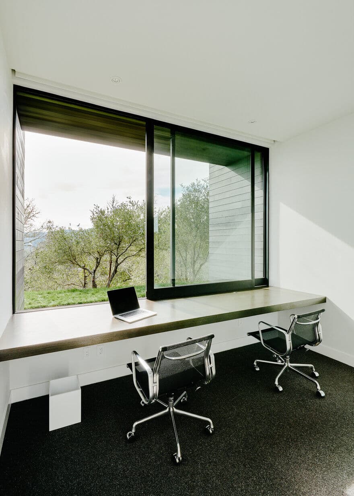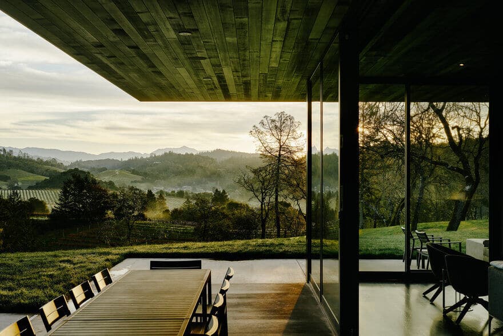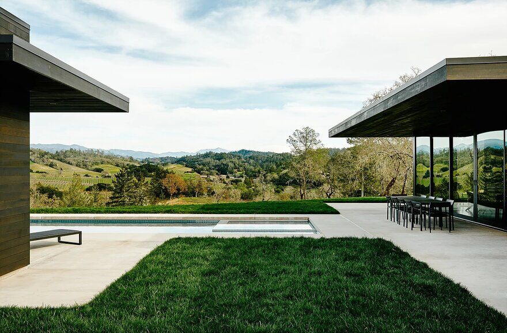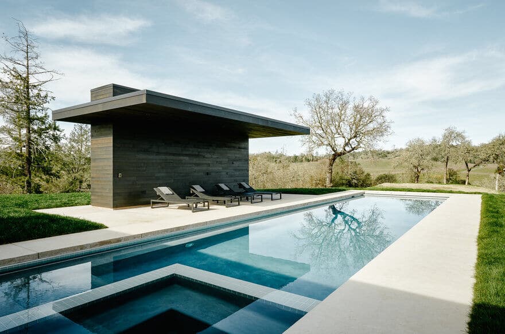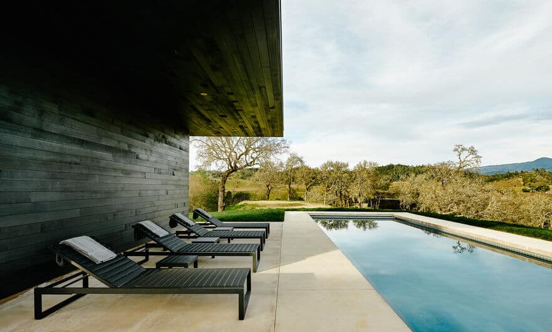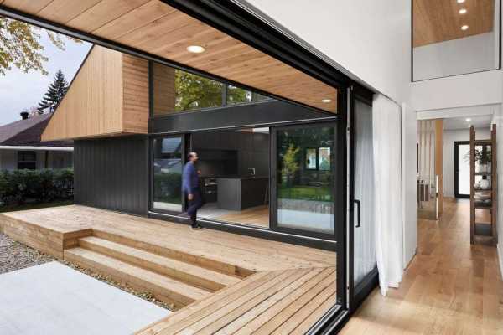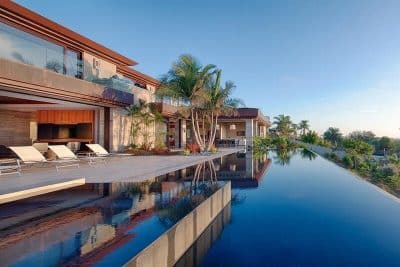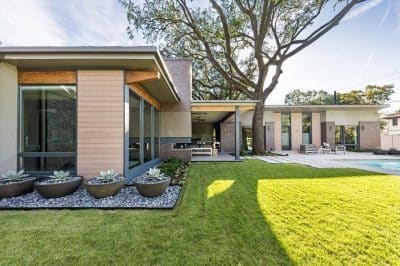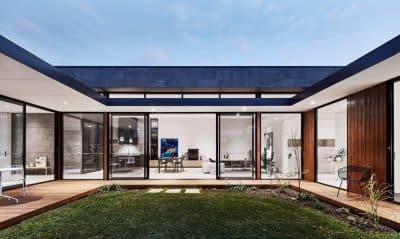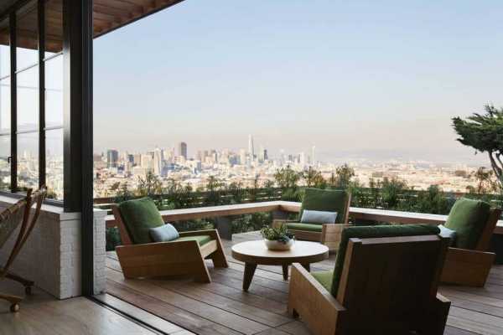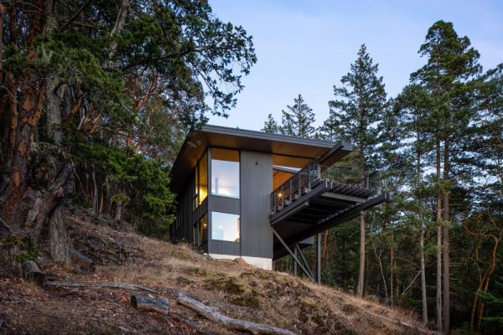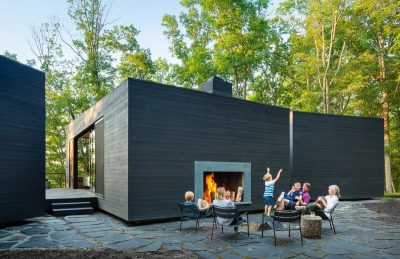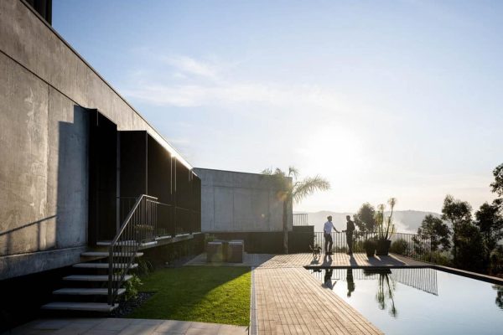Project: Dry Creek Estate
Architects: Dowling Studios
Location: Healdsburg, California
Contractors: Paul White Construction, Inc.
Year 2016
Dry Creek Estate, a custom 4,000-square-foot home designed by Dowling Studios, sits atop a grassy knoll on a 10-acre property in California’s beautiful Dry Creek Valley. This estate includes a spacious main residence, a detached guesthouse with a garage, a pool, a recreational barn, and a tennis court. With a blend of luxury and natural beauty, Dry Creek Estate delivers expansive views and sustainable design.
Embracing Panoramic Views and Natural Surroundings
Positioned on steeply graded land and surrounded by trees, Dry Creek Estate fully embraces its scenic location. Upon entering, guests are drawn to the central great room, which opens to a pool and partially covered patio, offering uninterrupted views of the vineyards to the north and east. This inviting space encourages indoor-outdoor living, ideal for both relaxation and entertaining. Meanwhile, bedrooms on the south and west sides provide more intimate, wooded views, adding a sense of privacy and calm. Overall, the layout carefully balances expansive, open spaces with private, reflective areas.
Prioritizing Sustainable Living
Sustainability was a central focus for Dowling Studios in designing Dry Creek Estate. The team integrated advanced energy-efficient systems and sustainable materials, all chosen to minimize the home’s environmental footprint. The estate’s concrete floors provide substantial thermal mass, which helps maintain stable indoor temperatures year-round. Large north-facing timber-framed windows invite natural light while carefully designed shading retains warmth in winter and keeps the home cool in summer. In addition, the timber frames perform well thermally and sequester carbon, supporting the estate’s eco-friendly goals.
Thoughtful Design for Comfortable Living
Beyond sustainability, Dowling Studios brought careful detail to the estate’s layout and aesthetics. The home’s formal façade presents a composed look from the street, ensuring privacy while creating a welcoming entry. As guests move through the interior, spaces gradually open in volume and light, creating a visual journey from entry to open living areas. At the heart of the home, a custom skylight spans nearly the entire length of the building, using bold roof angles to fill the space with natural light. This feature not only brightens interiors but also enhances the home’s connection to its surroundings.
Blending Modern and Timeless Design Elements
In addition to its sustainable innovations, Dry Creek Estate preserves elements of the area’s traditional aesthetic. The chosen colors and materials echo the natural hues of the valley, creating harmony with the environment. Contrasting tones, deep colors, and varied textures add a timeless quality. By blending modern and classic elements, Dowling Studios has crafted an estate that feels rooted in its surroundings while remaining refined and contemporary.
Dry Creek Estate by Dowling Studios ultimately combines luxury with sustainability, offering an elegant yet eco-friendly retreat. Thoughtful design, sustainable choices, and attention to detail allow residents to live comfortably while embracing a high-quality, low-impact lifestyle amid California wine country’s beauty.

