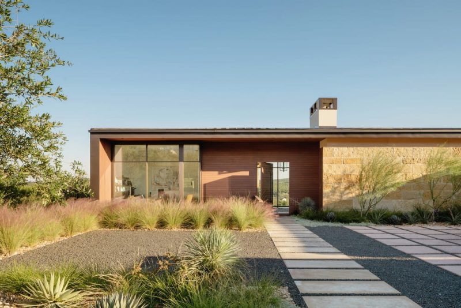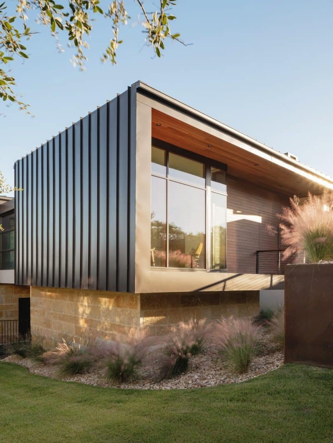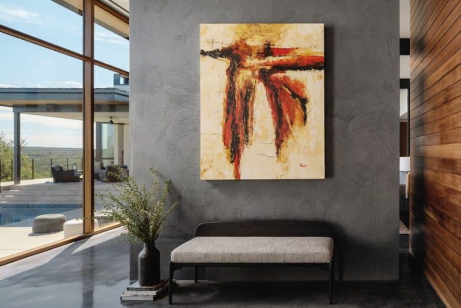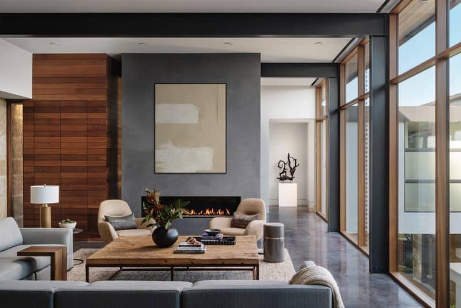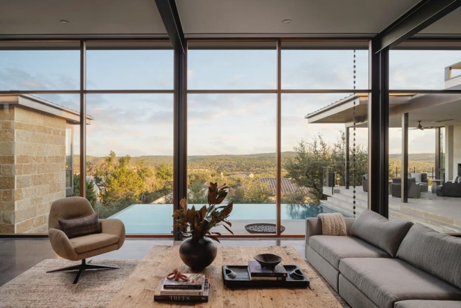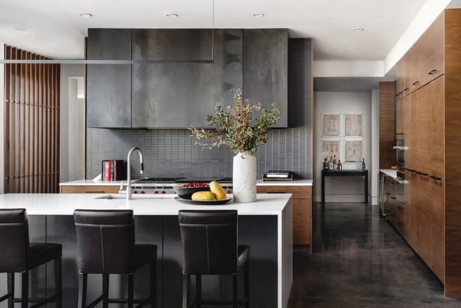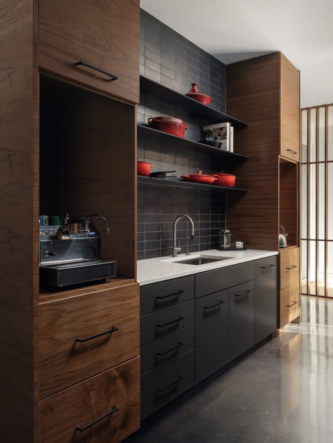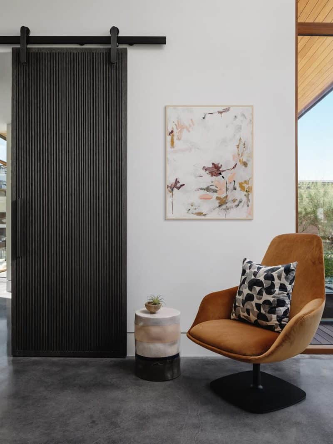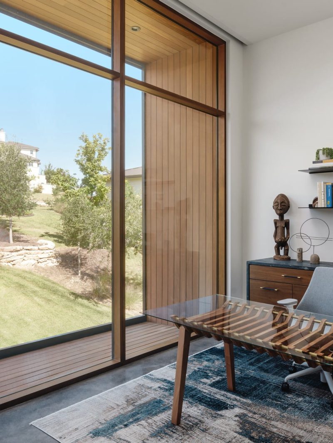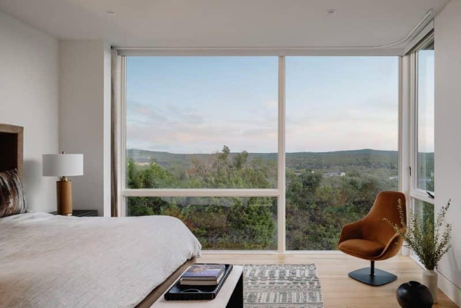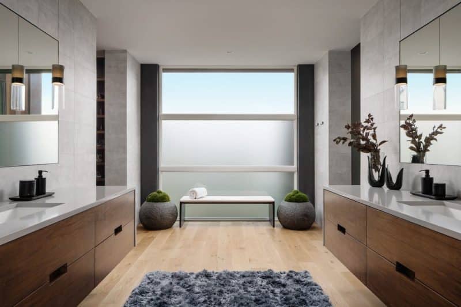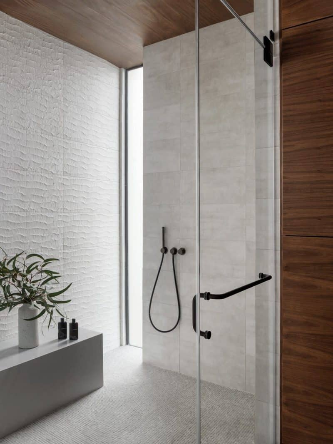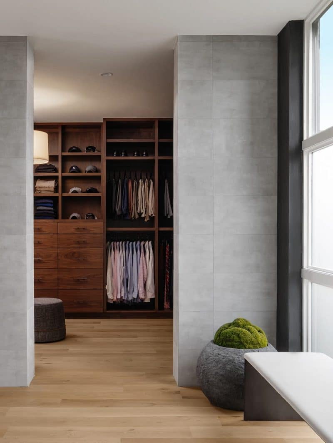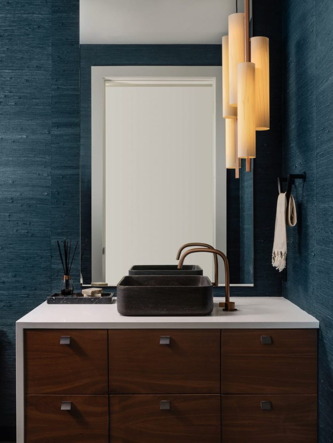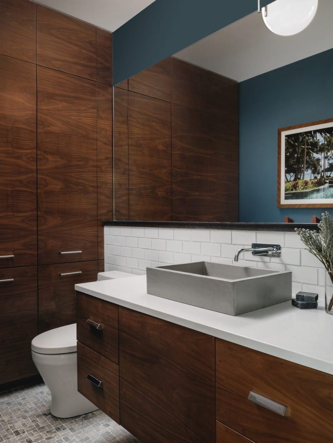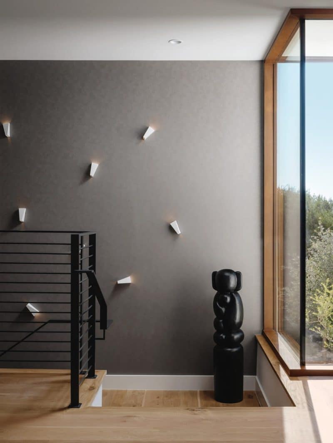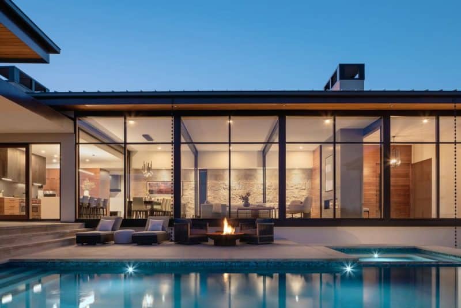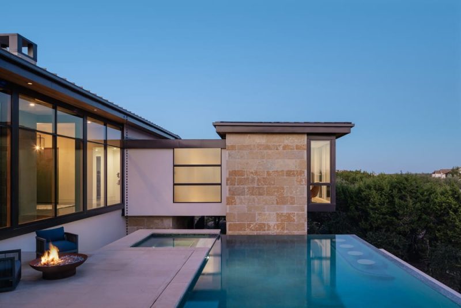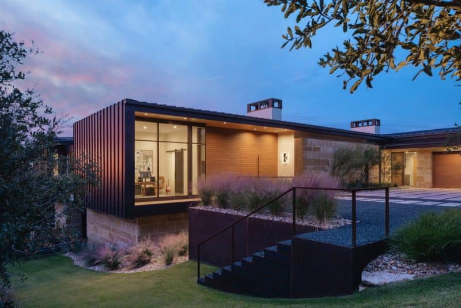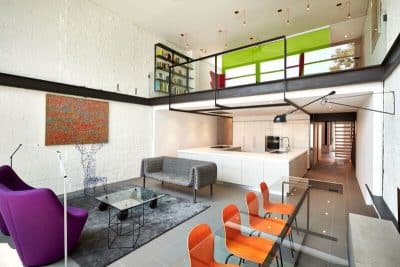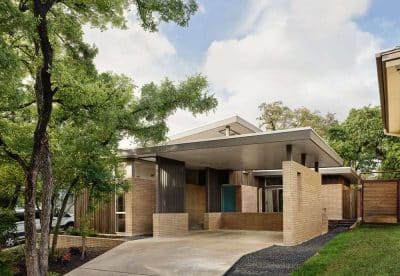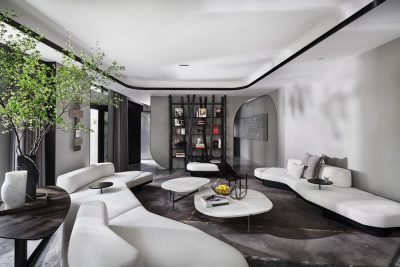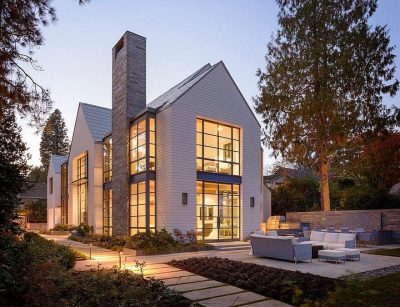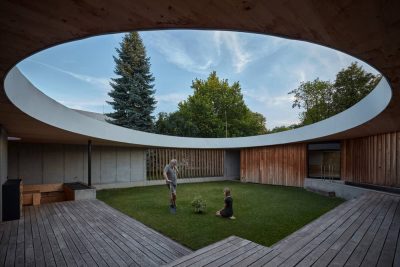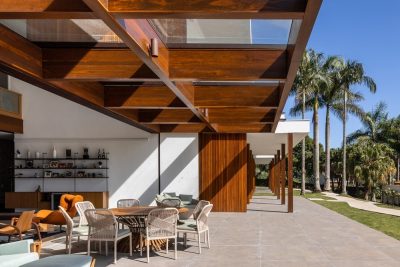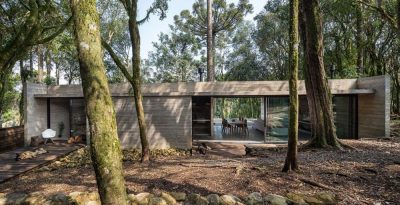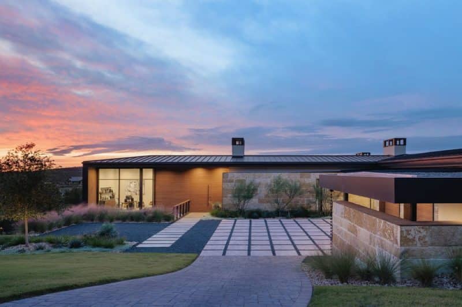
Project: Dubbed Laceback Terrace
Architecture: LaRue Architects
Team: James LaRue, Patrick Mobley
Builder: Elev8
Interior Design: Kelle Contine Interior Design
Location: Spanish Oaks, Texas, United States
Area: 5249 ft2
Year: 2023
Photo Credits: Chase Daniel
Dubbed Laceback Terrace by LaRue Architects, this striking residence rests on a 0.75-acre plot in Austin’s Hill Country. The site’s natural slope, beginning at street level and dropping nearly 30 feet to the rear, creates a sense of both drama and possibility. Instead of building at street height, LaRue positioned Laceback Terrace six feet below, allowing it to nestle gracefully into the land’s contours.
Design That Embraces the Landscape
From the very start, every aspect of Dubbed Laceback Terrace’s design centers around capturing the sweeping views of Barton Creek Preserve and the surrounding Hill Country. Positioned at the heart of the home, the main living area features floor-to-ceiling glass that dissolves the boundaries between indoors and out. Architect James LaRue explains, “The house was meticulously positioned to capitalize on the sweeping vistas of Austin’s Hill Country and Barton Creek Preserve. Placed central to the home, the main living area boasts floor-to-ceiling glass windows that frame the outdoors, drawing the gaze outward to the captivating landscape.” Consequently, this central space transforms the outdoors into an integral part of Dubbed Laceback Terrace, crafting a serene yet dynamic environment.
Harmonious Architecture Rooted in Nature
To maintain harmony with the landscape, the architects chose natural materials that echo the colors and textures of the surrounding environment. Thus, Dubbed Laceback Terrace seamlessly blends into its setting. The elongated roofline, low and understated, allows the house to hug the hillside without overpowering it. Moreover, the use of floor-to-ceiling glass invites expansive views, making the home feel both grounded and open, fully embracing the surrounding beauty.
A Multi-Level Layout with a Natural Flow
Although primarily a one-story residence, Dubbed Laceback Terrace takes advantage of the site’s natural slope by incorporating an additional lower level, which provides more living space. Here, two bedrooms with ensuite baths, a dry sauna, and an exercise room open onto a sweeping terrace. In the mornings, sunlight fills the rear bedrooms, acting as a gentle alarm. Conversely, the front of the home, shielded from the intense Texas sun, has fewer windows to minimize glare and heat.
Interiors of Warmth and Sophistication
Inside Dubbed Laceback Terrace, polished concrete floors form a sleek, cohesive foundation, while custom walnut millwork defines each space with warmth. Additionally, soft whites, creams, and hints of rust balance cool gray hues that range from stone to deep charcoal. Subtle flecks of copper, brass, and chrome add a touch of luxury without overwhelming the design.
In the kitchen, KCID incorporated a custom blackened-steel vent hood, walnut cabinetry, and an Ann Sacks tile backsplash, creating an elegant yet functional space for a family that loves to cook. Outfitted with a Wolf range and Sub-Zero refrigeration, the kitchen in Dubbed Laceback Terrace is both practical and refined. Meanwhile, the primary bath includes frosted glass windows that allow in natural light during the day, while Sean Lavin’s pendants gently illuminate it at night, enhancing its spa-like calm.
A Discreet and Welcoming Casita
At the front of the property, Dubbed Laceback Terrace includes a 682-square-foot casita, subtly embedded into the hillside. Acting as a welcoming “gate house,” this small structure sits near the street, greeting guests without overwhelming the approach. Its discreet placement connects it to the land, adding both privacy and charm.
In every detail, Dubbed Laceback Terrace by LaRue Architects exemplifies a thoughtful blend of architecture and nature. Through carefully selected materials, panoramic views, and seamless integration into the landscape, the home stands as a tranquil retreat that embodies the spirit of Austin’s Hill Country.
