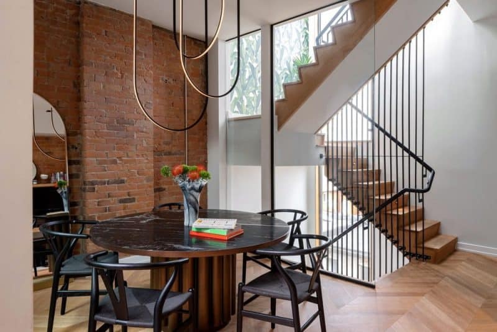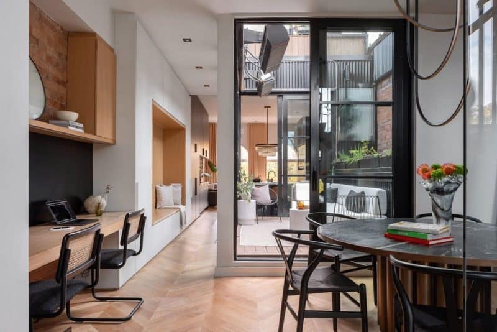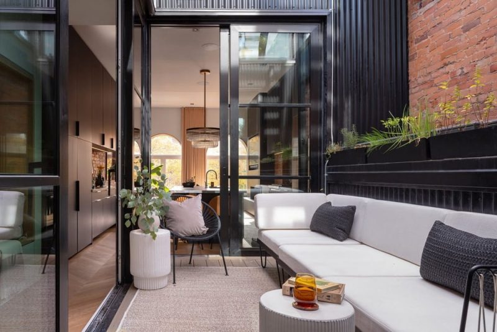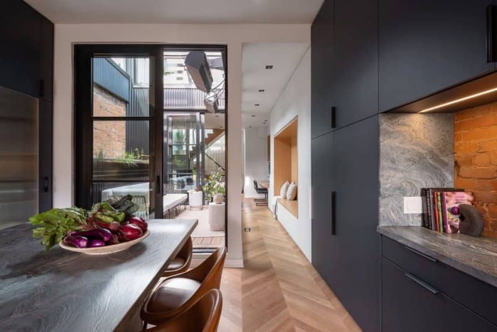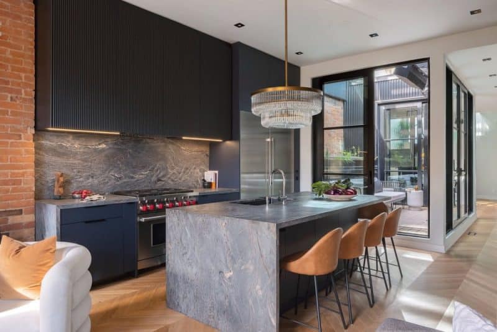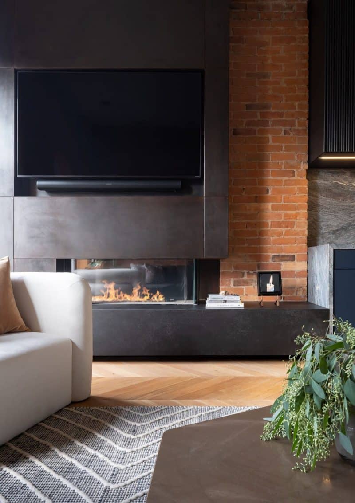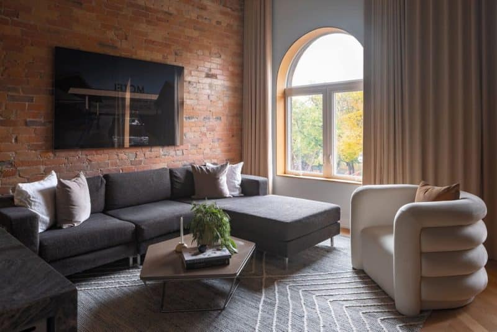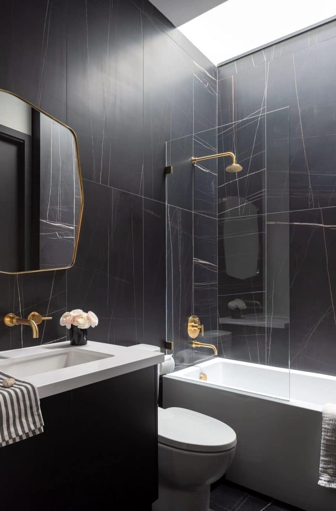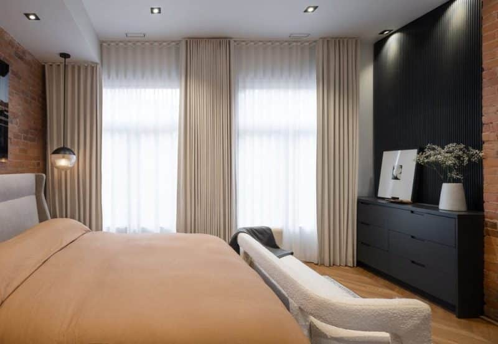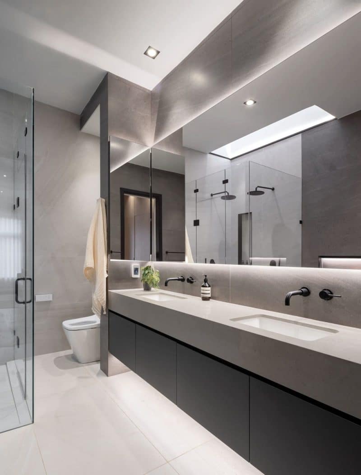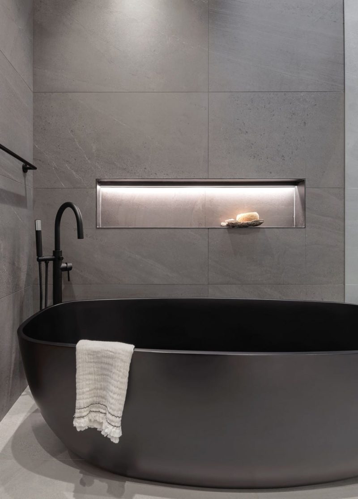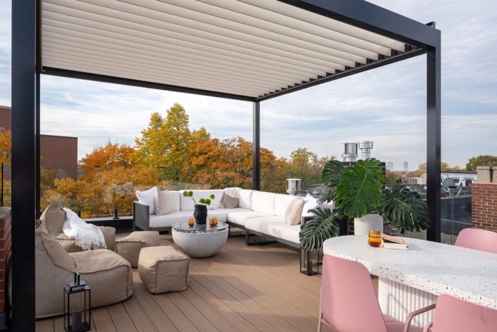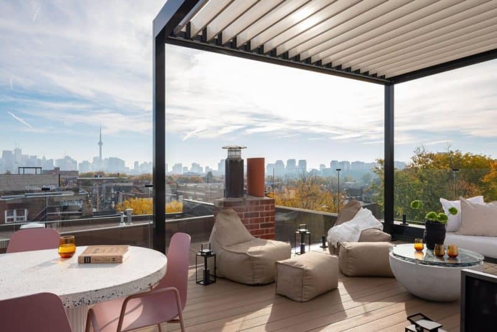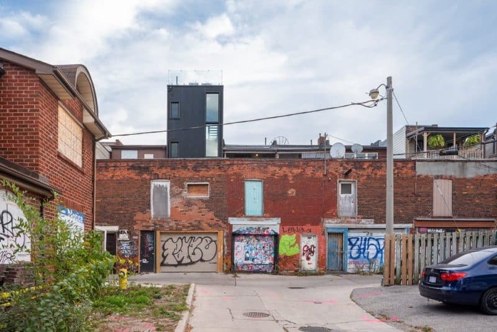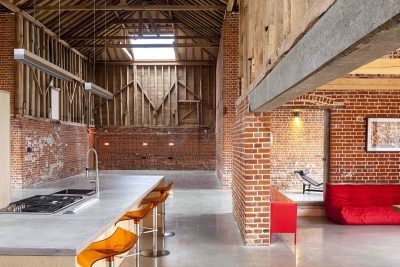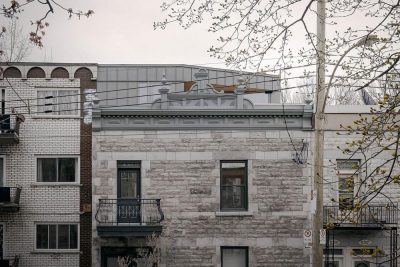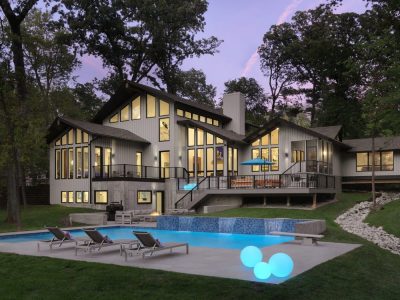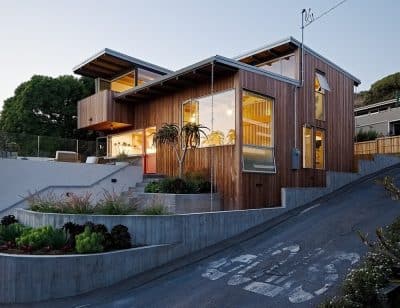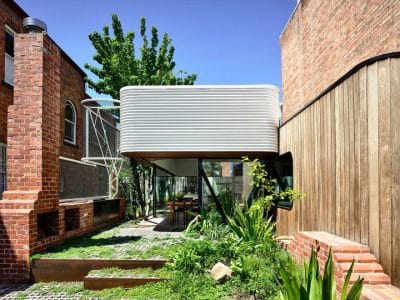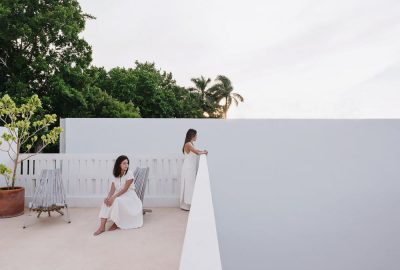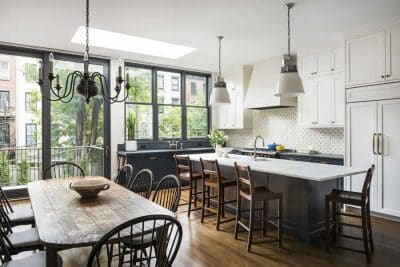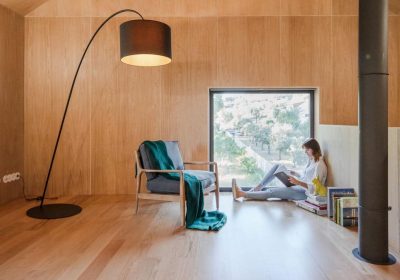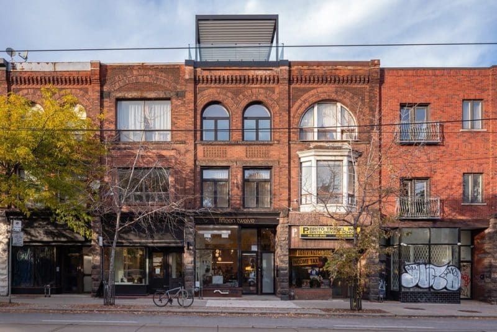
Project: Dundas West Mixed Use Building
Architecture: VFA Architecture + Design
Structural Engineer: Keiffer Structural Engineering
Location: Toronto, Canada
Year: 2021
Photo Credits: Scott Norsworthy
In the heart of Toronto’s Little Portugal, a once-dark mid-block building has been thoughtfully reimagined by VFA Architecture + Design. This compact, narrow structure—typical of the city’s dense commercial strips—was transformed into a bright, livable residence, without compromising its urban functionality or architectural character.
Celebrating Urban Heritage Through Honest Materials
The building’s original brick façade, rich with texture and history, served as the foundation for the design team’s vision. Inside, exposed brick walls pay tribute to the structure’s past, adding warmth and authenticity to the contemporary interior. While the ground floor continues to serve as a commercial income unit, the upper levels have been adapted into a private, light-filled home.
Living Above the City
The residential portion spans the second and third floors, culminating in direct access to a rooftop terrace. From this elevated position, the owners enjoy sweeping views of the city—an ideal setting for relaxation and hosting guests. This connection to the outdoors brings a sense of openness and escape, rarely found in mid-block properties.
Bringing Light to the Core
One of the project’s most significant design challenges was addressing the building’s lack of natural light. To solve this, the architects introduced a central courtyard and strategically placed skylights. These interventions now channel sunlight deep into the core, breathing life into previously dim and enclosed areas. As a result, the home feels both open and grounded, with daylight animating every level of the space.
A Refined Urban Infill
By embracing the constraints of its typology, the Dundas West Mixed Use Building exemplifies how even the most compact urban sites can be transformed through smart design. Rather than erase the building’s original character, the architects amplified it—allowing old and new elements to coexist in harmony. Ultimately, the project reflects a sensitive and forward-thinking approach to city living, one that values both heritage and adaptability.
