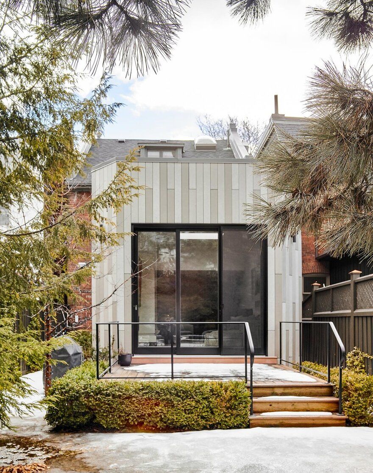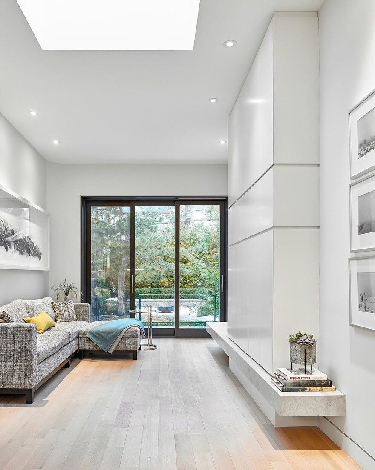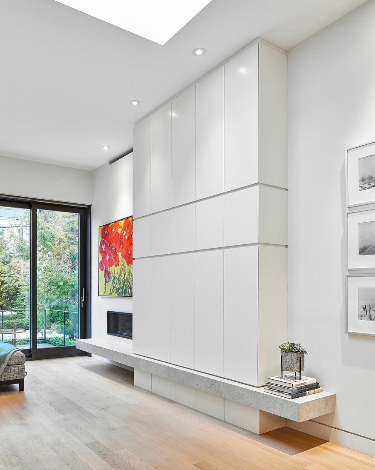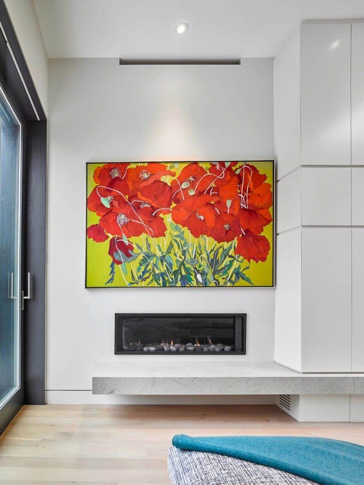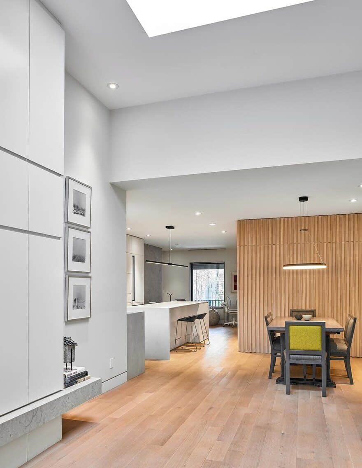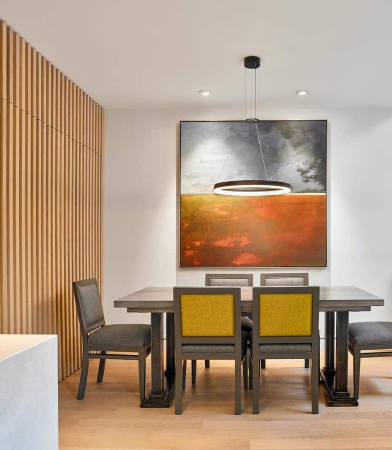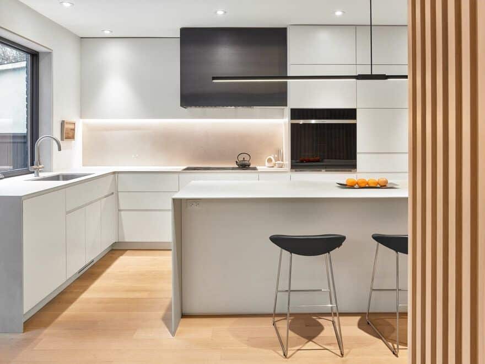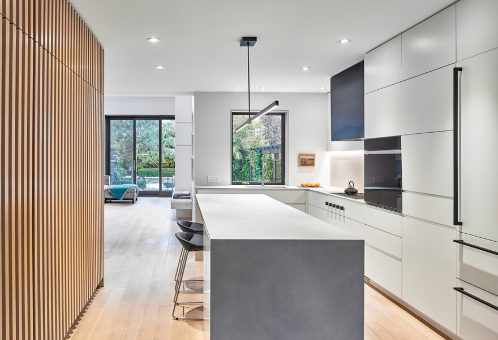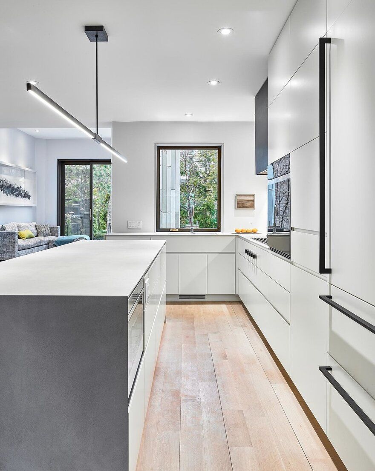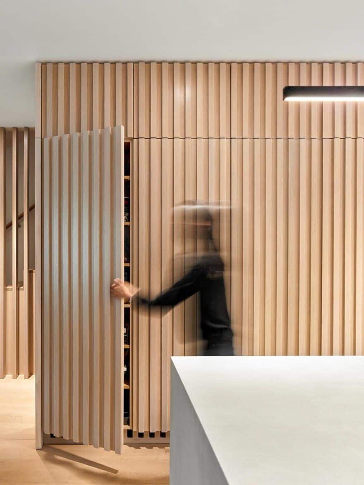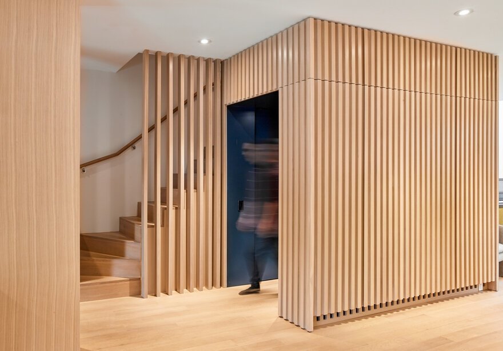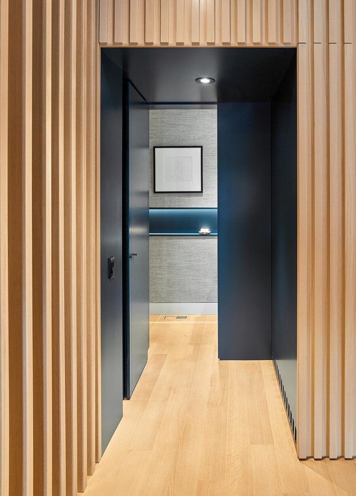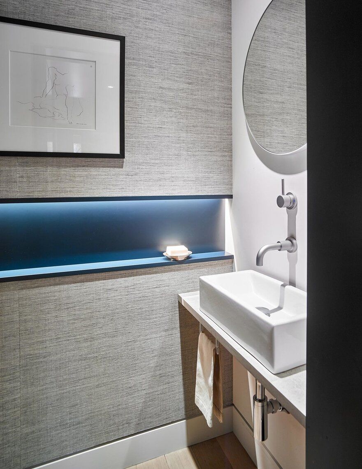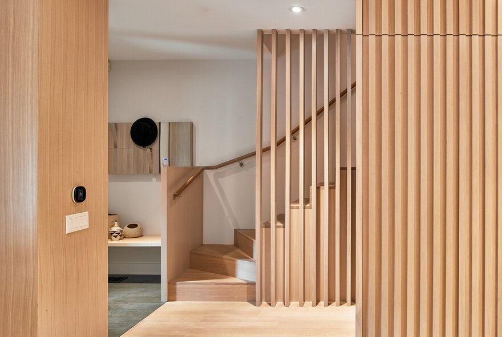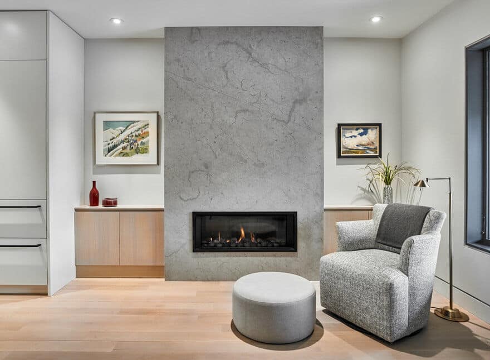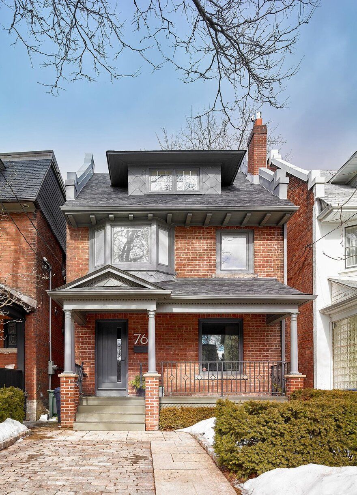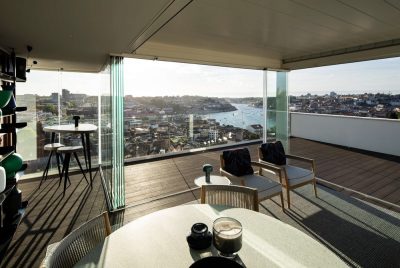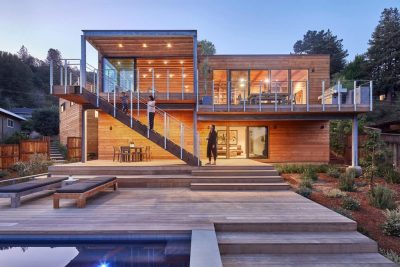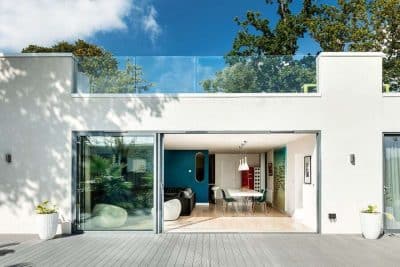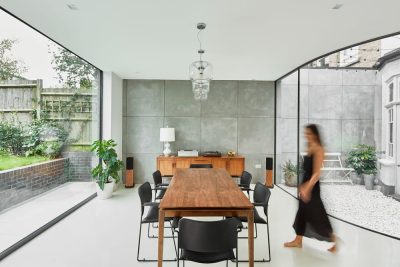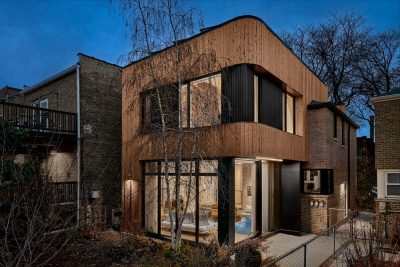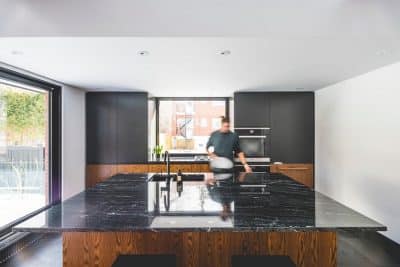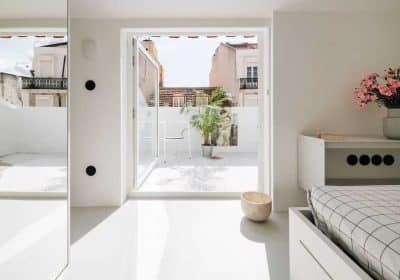Project: Summerhill Home Renewal
Architects: VFA Architecture + Design
Structural Engineer: Blackwell
Mechanical Engineer: McCallum HVAC Design Inc.
Contractor: Collaborative Ventures Inc
Interior Decorator: Vicky Eaton Design
Location: Toronto, Canada
Year 2017
Photography: Scott Norsworthy
Longtime homeowners in Summerhill wanted a ground‑floor renovation that reflects their shift to empty‑nest living and casual entertaining. Therefore, VFA Architecture + Design reconfigured the layout for better flow, more daylight, and greater flexibility—culminating in a refreshed plan centered on a generous new kitchen.
Untangling Circulation and Enhancing Flow
First, the original circulation paths were complex and compartmentalized. To address this, the design team removed unnecessary partitions and opened sightlines between rooms. As a result, family members and guests move freely from the entry to the living room, kitchen, and dining areas. Moreover, a raised ceiling in the living room not only floods the space with natural light but also visually separates it from the kitchen and hallways.
A Kitchen That Doubles as Architectural Focal Point
Next, the heart of the renewal is the central kitchen. Here, high‑quality hardware and custom millwork conceal everyday clutter—turning appliances and storage into sculptural elements. Furthermore, a mix of white oak cabinetry, cold‑rolled steel accents, porcelain countertops, and limestone flooring creates a cohesive palette that unites every space. Consequently, the kitchen feels both highly functional and distinctly elegant.
Daylit Spaces for Casual Entertaining
In addition, new windows and a raised ceiling work together to optimize daylighting throughout the day. For example, the living room’s taller profile captures morning sun, while strategically placed openings in the kitchen bring afternoon light deep into the plan. Therefore, each corner of the ground floor benefits from natural illumination, reducing the need for artificial lighting and enhancing comfort.
Ultimately, the Summerhill home renewal provides a flexible, bright, and welcoming environment for empty nesters who love to host. By reorganizing circulation, elevating the kitchen into an architectural statement, and harnessing daylight, VFA Architecture + Design delivered a transformation that feels both modern and timeless.

