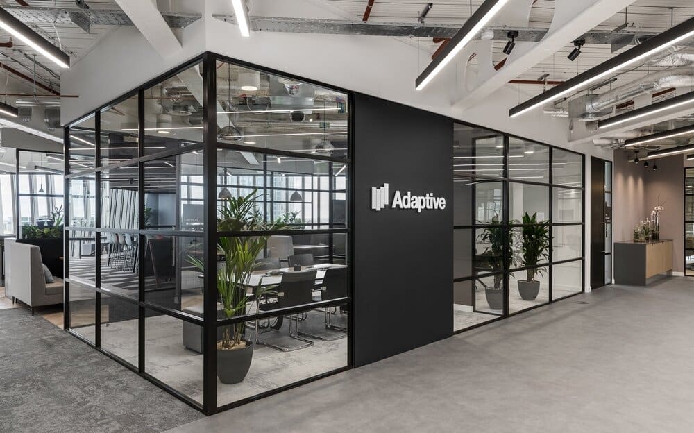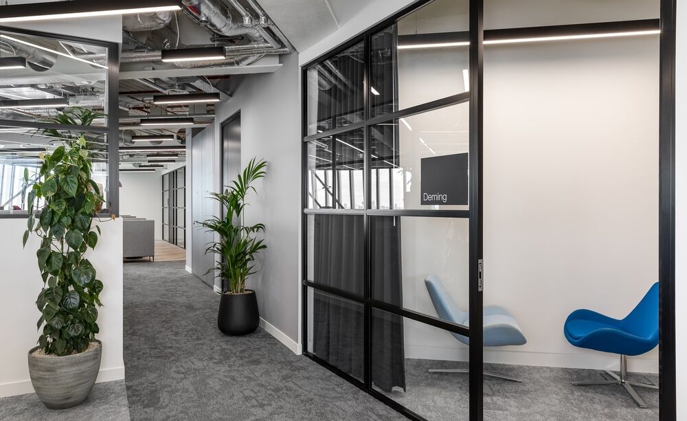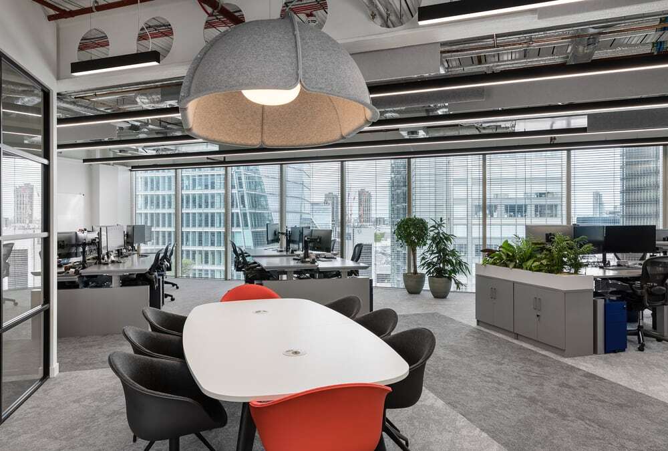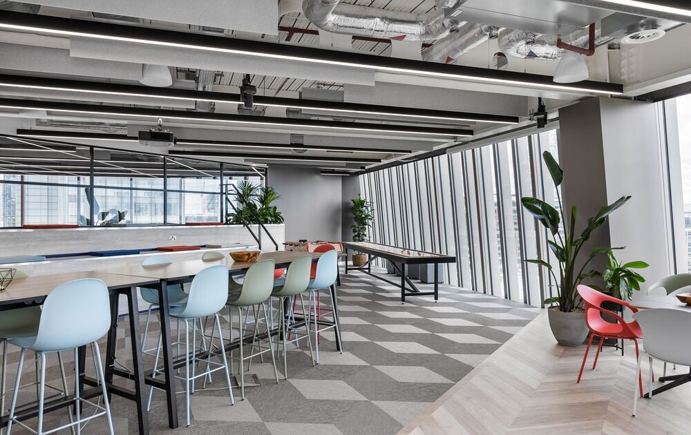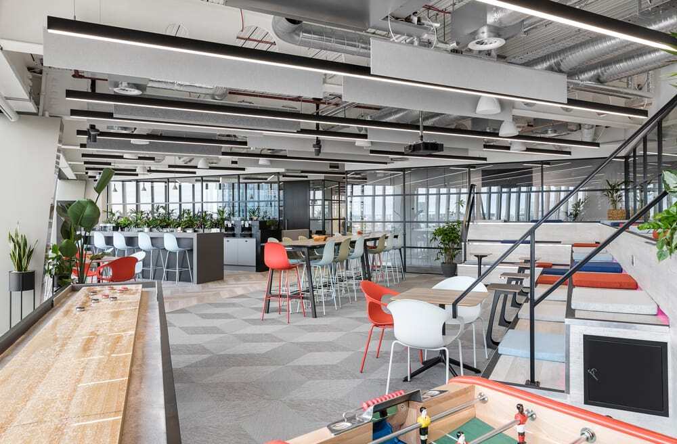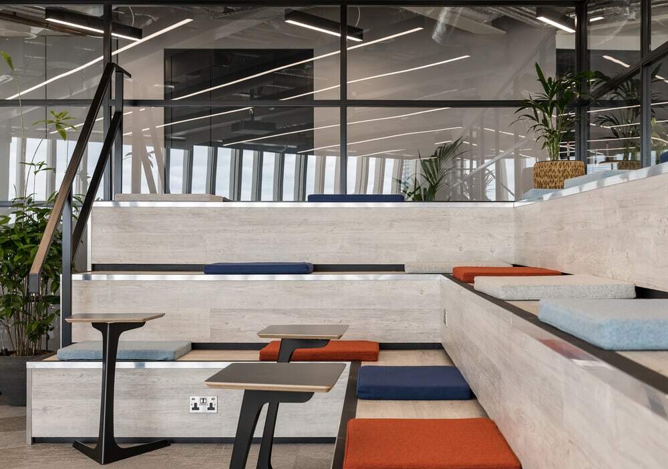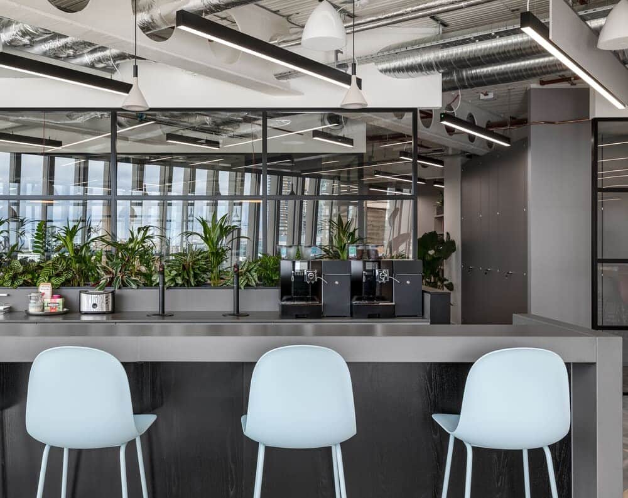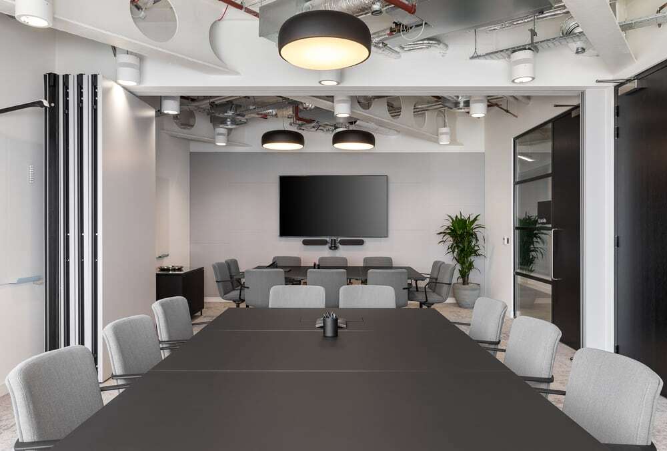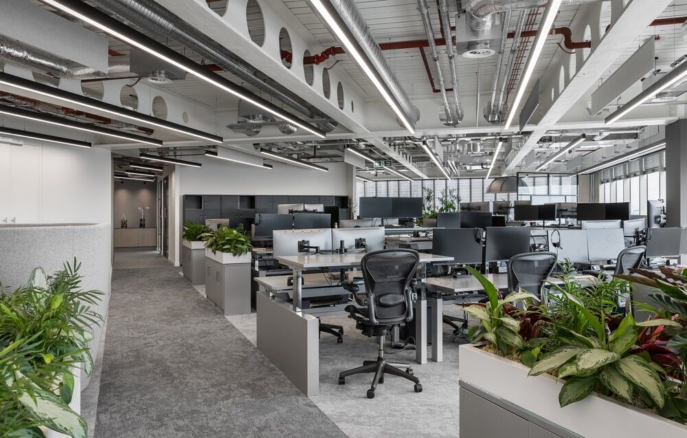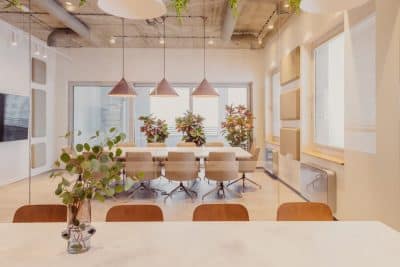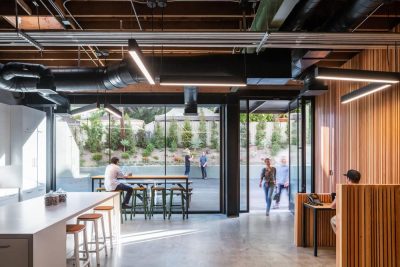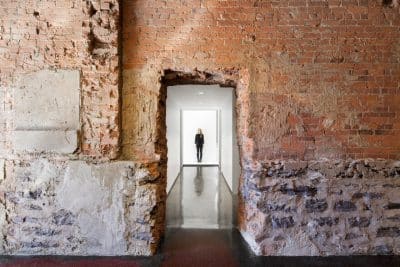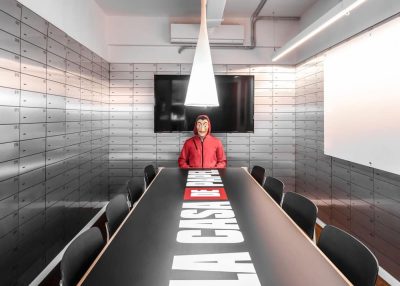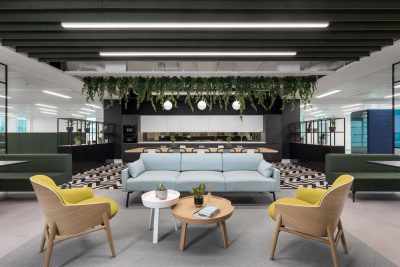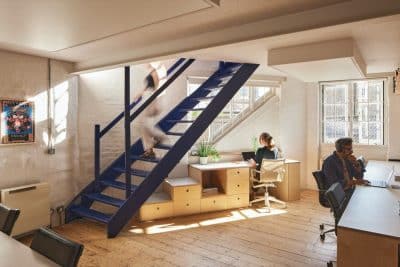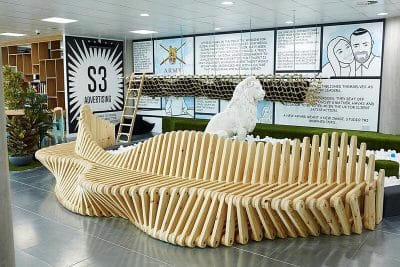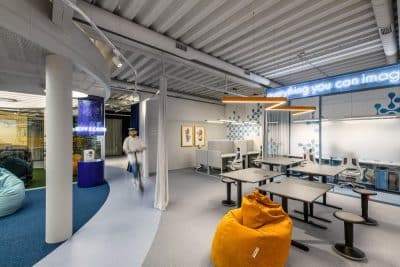Project: Adaptive Financial Consulting
Interior Design: Oktra
Location: London, United Kingdom
Year: 2020
Photo Credits: Oliver Pohlmann
Following their rapid expansion, Adaptive Financial Consulting were looking to move from Heron Tower to a larger office space at 70 St Mary Axe that would encourage more informal ways of working and promote social interaction. Oktra worked closely with the client’s project team throughout the process to ensure their new workspace supported their business objectives and represented their brand values. Adaptive Financial Consulting pride themselves on providing diverse workplaces around the world that inspire a passion for learning and promote employee wellbeing. Therefore, it was important to create a work environment that not only enhanced productivity, but brought colleagues together in a social capacity.
The finished space is refined with a sophisticated, neutral colour palette. Deliberately exposed services add an industrial twist to the interior and contrast with the contemporary elements of the workplace. A focus on texture adds visual weight to the design – from the chevron floor to the fabric wall panelling in the meeting rooms and acoustic baffles. Crittall glazing supports the client’s vision of a transparent workplace by adding structure whilst creating a sense of openness.
A spacious meet and greet area with bold signage leads to front of house meeting rooms and the main breakout space, ensuring an impressive visitor experience and introduction to the client’s brand. Floor to ceiling windows offer fantastic views of London, and bright colours help to create a fun atmosphere and an environment that people want to spend time in.
The breakout space can be used for informal meetings, presentations or lunch breaks, and a games room aims to break down barriers by bringing people together in a relaxed and enjoyable environment. Bleacher seating, high-back sofas and meeting booths encourage agile work practices, while formal meeting rooms feature sliding folding walls that allow employees to tailor the space to their working needs. Interactive whiteboards and a variety of workspace usher in a new, modern way of working for the real-time trading technology experts. By providing opportunities for their teams to collaborate multiple times a day, Adaptive Financial Consulting can effectively use their workplace to improve cohesion within their organisation.

