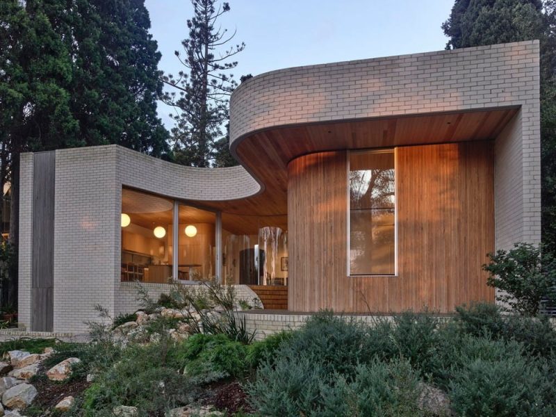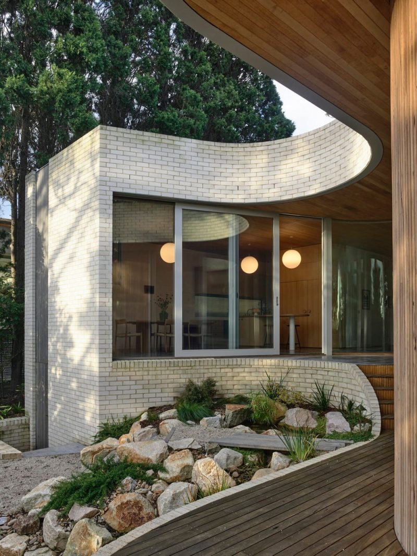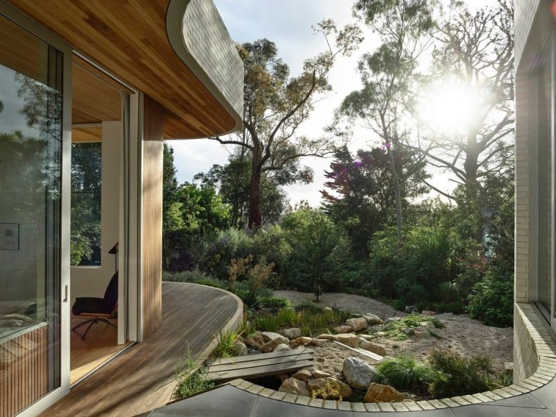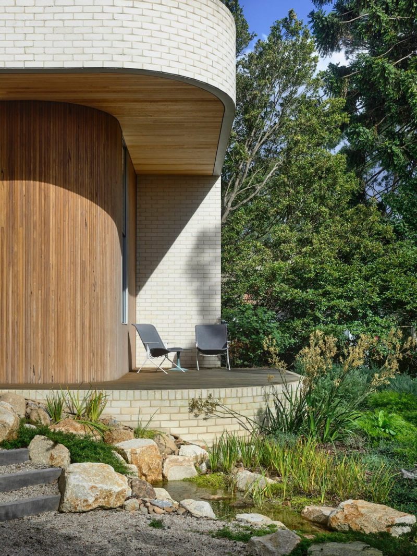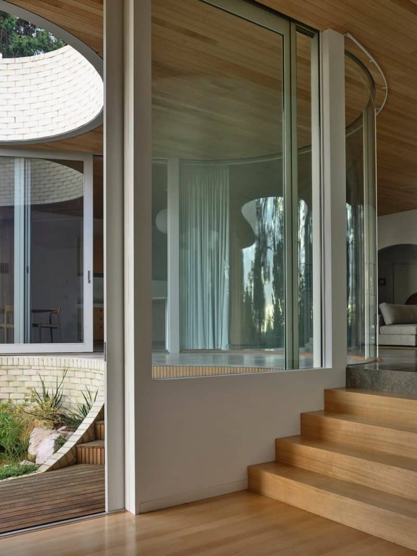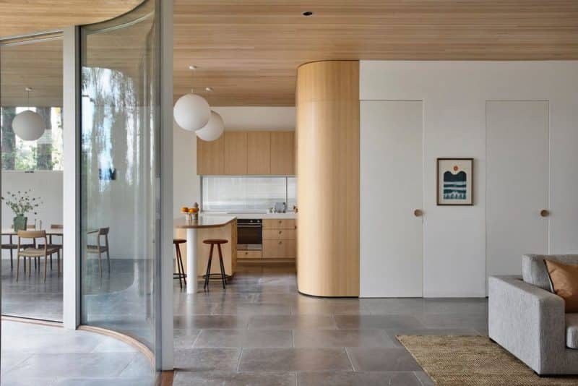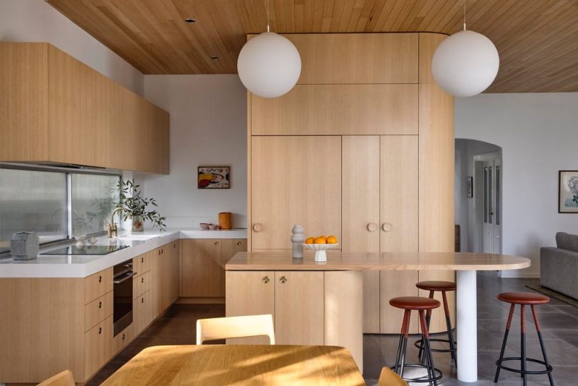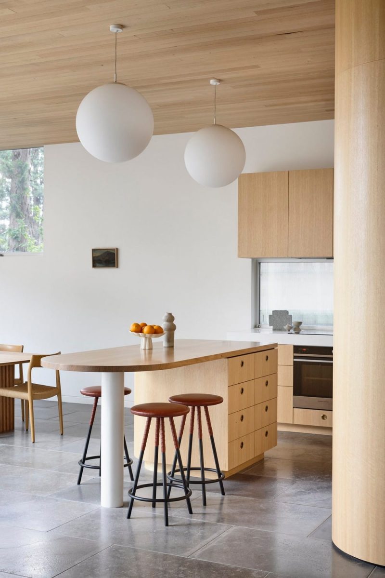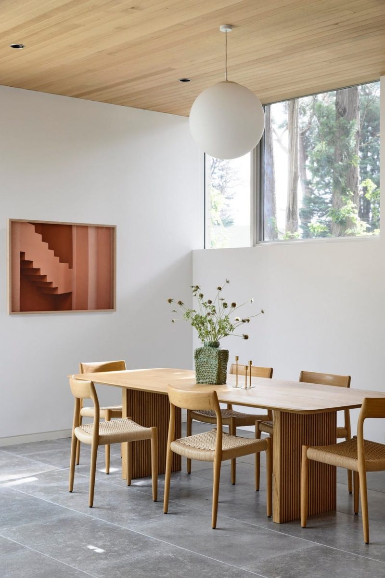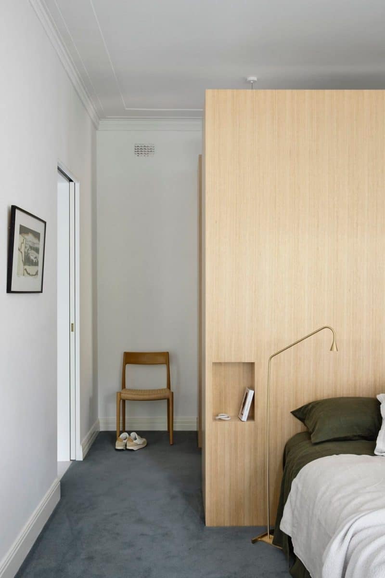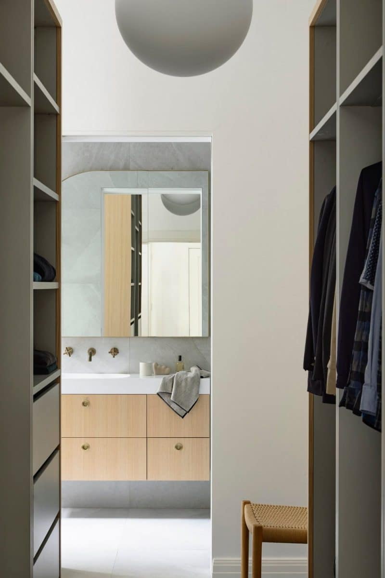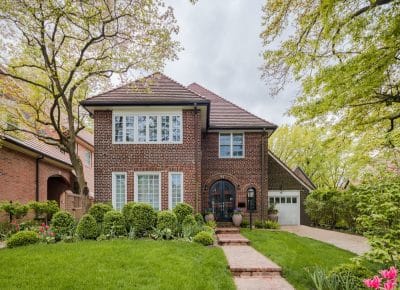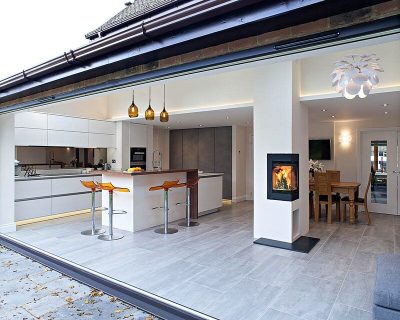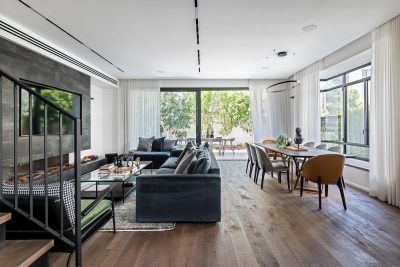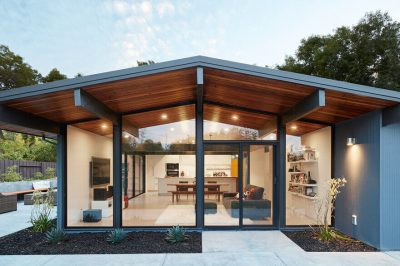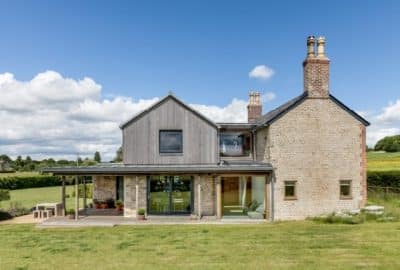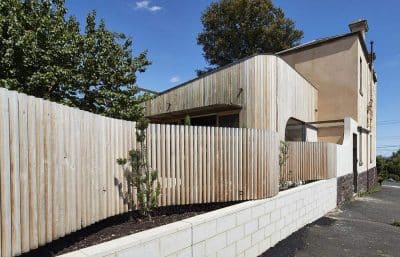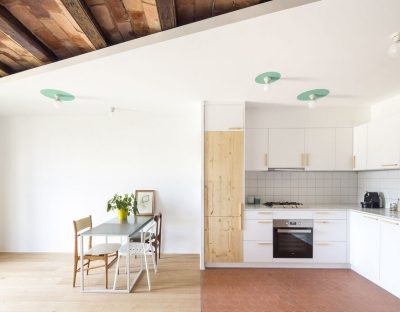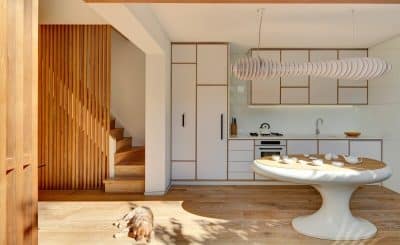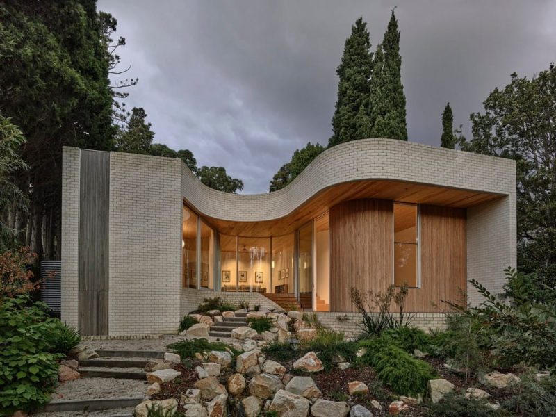
Project: Eaglemont Garden House
Architecture: Zen Architects
Builder: Genjusho
Location: Eaglemont, Melbourne, Victoria, Australia
Year: 2023
Photo Credits: Derek Swalwell
Tucked behind a heritage 1930s façade in Mount Eagle Estate, Eaglemont Garden House by Zen Architects transforms a dark, disconnected home into a luminous sanctuary that celebrates its garden. Moreover, by carving out a sculptural glass void at the heart of the floor plan, the design floods interiors with natural light and forges a seamless bond between inside and out.
A Curved Glass Heart
Firstly, drawing inspiration from the estate’s curving roads and teardrop-shaped reserves, Zen Architects sculpted a sweeping glass façade that wraps the new living area. Consequently, daylight penetrates deep into previously wasted central space. Furthermore, the curvature mirrors the site’s geometry, making each living zone feel directly connected to the garden.
Thoughtful Layout and Climate Control
Meanwhile, at the centre of Eaglemont Garden House, the family room immerses occupants in greenery. Additionally, the kitchen and dining area occupy the north side, where a glass splashback and high clerestory window filter soft, even light. Conversely, the sunken living room on the south side basks in northern sun that washes over the glass teardrop, while generous eaves shield interiors from harsh summer rays. As a result, the house stays bright yet comfortable throughout the year.
Material Palette Rooted in Place
In addition, off-white dry-pressed brick nods to the broader subdivision, and dark stone flooring anchors the interior. Moreover, warm timber accents reference the existing gumtrees, which softens hard surfaces and reinforces the home’s connection to nature. Consequently, this palette creates a cozy backdrop that lets the vibrant garden view take center stage.
Ultimately, Eaglemont Garden House exemplifies how strategic openings, curved geometry, and natural materials can revitalize a heritage home. Therefore, by centering design on light and landscape, Zen Architects deliver a luminous retreat that truly reflects its lush surroundings.
