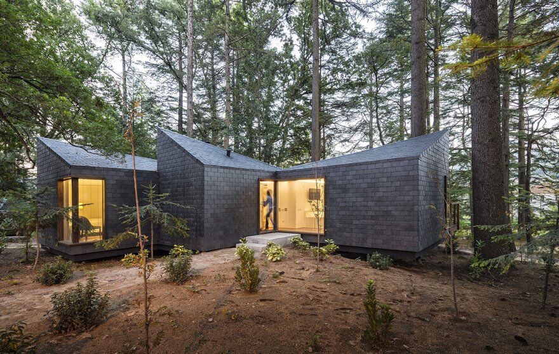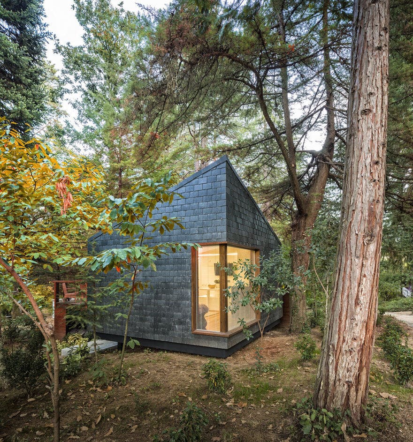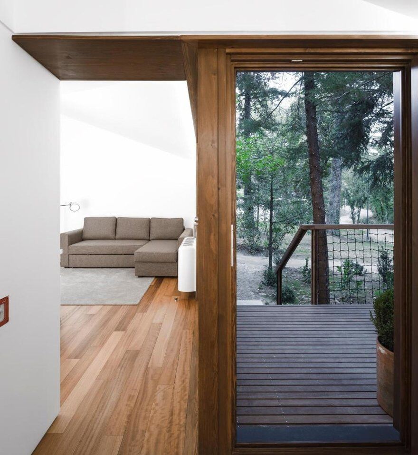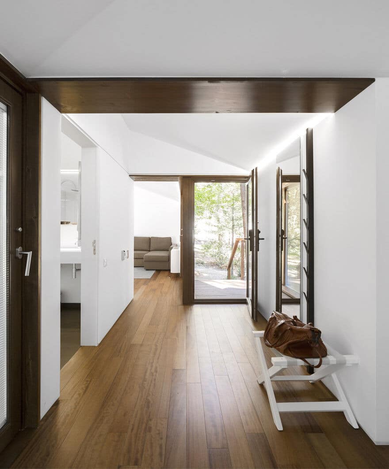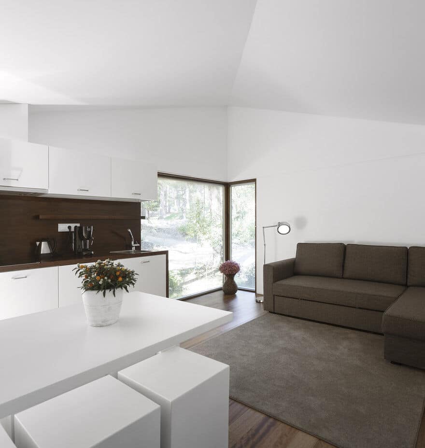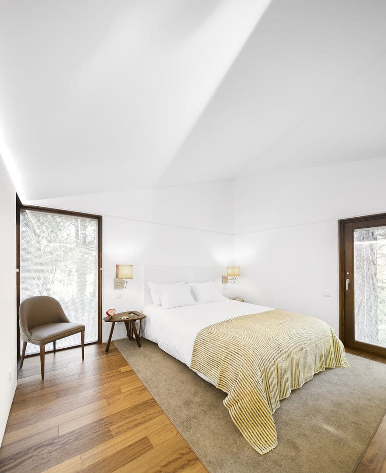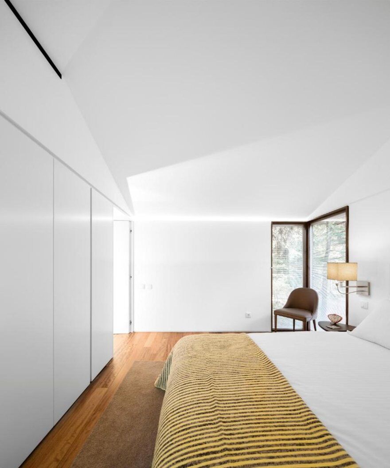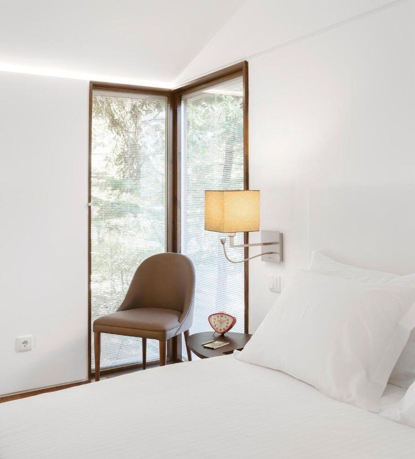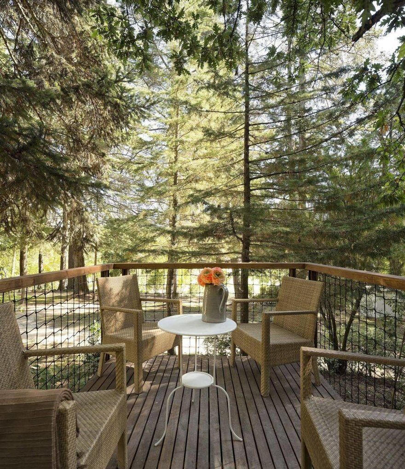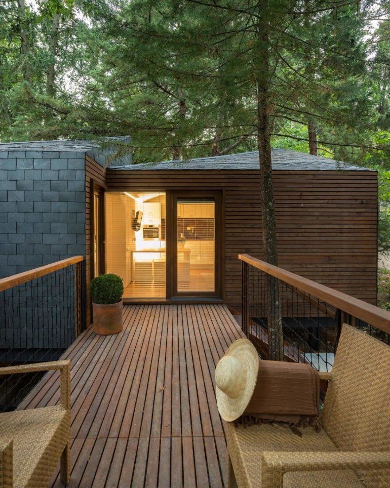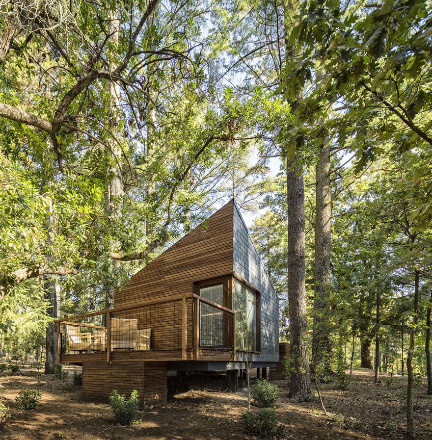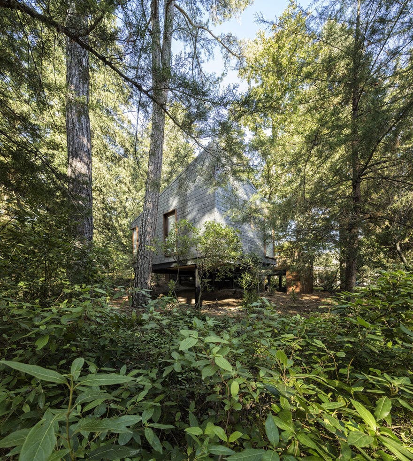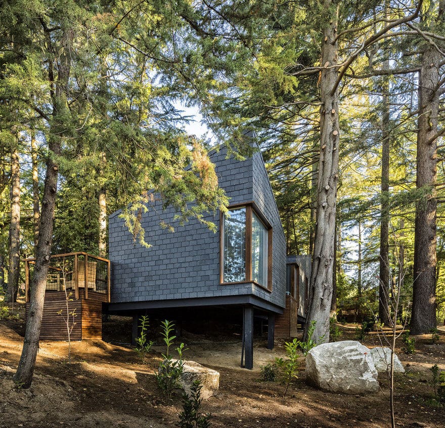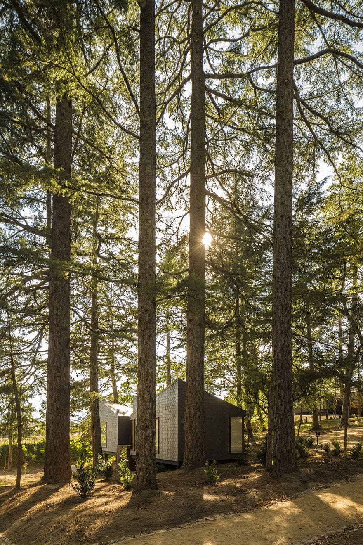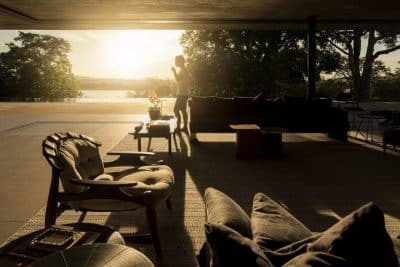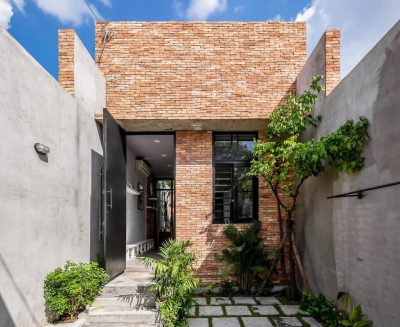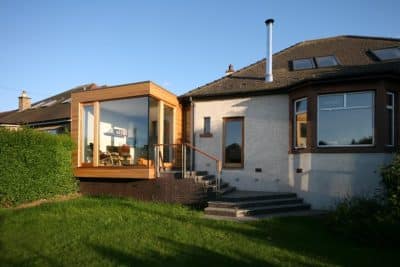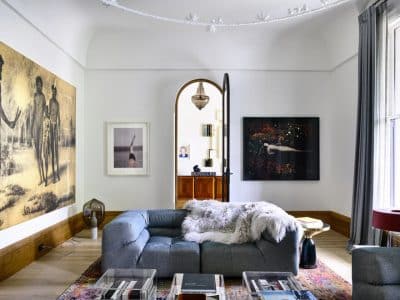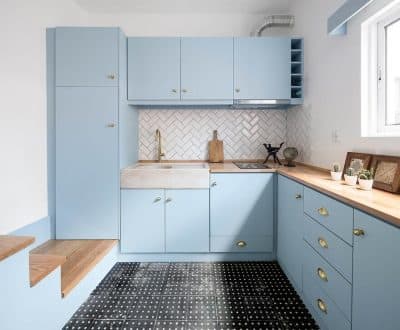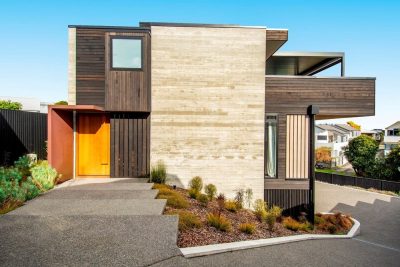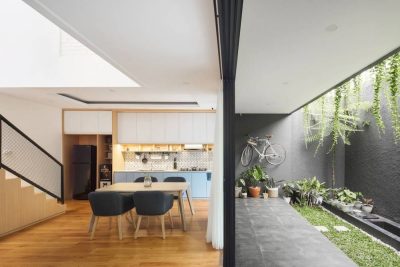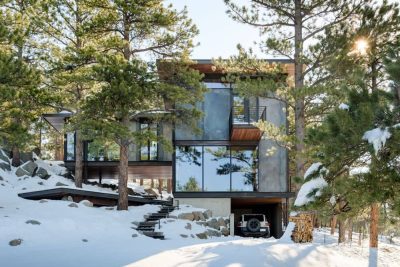Project: Eco Houses
Architects: Rebelo de Andrade Architecture & Design
Project Team: LuÍs Rebelo de Andrade, Diogo Aguiar, Raquel Jorge, Pedro Baptista Dias, Madalena Rebelo de Andrade
Location: Vila Pouca de Aguiar, Portugal
Area: 55 m2
Photography: FG + SG – Fotografia de Arquitectura
Awards: AIMMP – Prémio Nacional de Arquitectura em Madeira
The Eco Houses grew from a double conceptual root. On the one hand, ensuring the profitability of Pedras Salgadas Park as a tourist hotel project made the option between rehabilitating the existing hotel or building a new one a project that was as slow as it was costly. On the other hand, the organicity of the park itself actually suggests implementing these bungalows, which are small in comparison with a conventional hotel and much easier to conceal in the existing tree cover.
The main characteristic is their modular nature. This fundamental detail continuously transforms the experience of those who lodge there. Any of the houses – consisting of a hall, bathroom, sitting room and bedroom – allows for multiple layouts, so that it was possible to implement them without having to cut down any of the existing trees. Indeed, each house is set among a specific stand of trees and integrated in the ecosystem without disturbing it. In the last resort, these houses blend into and are confused with the trees. They want to be trees.
Although not far from each other – an option that arose from the need to establish a safe environment for the guests – the versatile nature of the structure offers a relation between public and private space with balance and propriety. Each module and its deck is positioned so as to preserve the privacy of its occupants. Covered in slate roofs, the sensation one retains is that they are as old and organic as the park itself.

