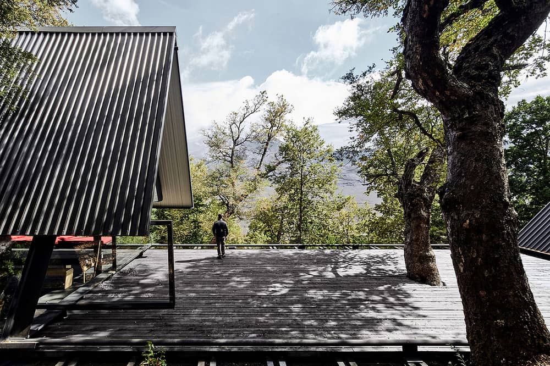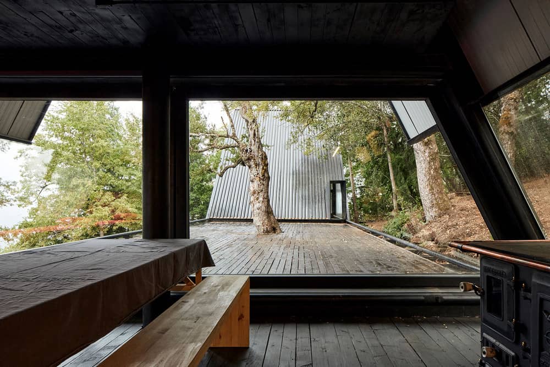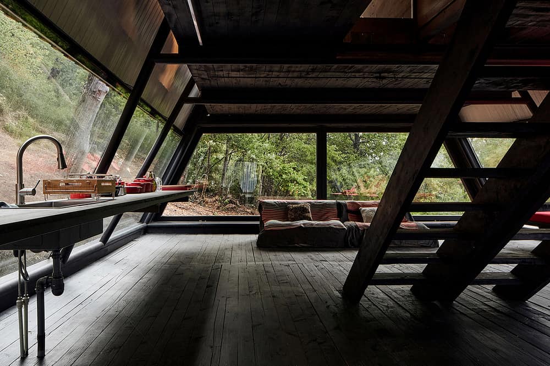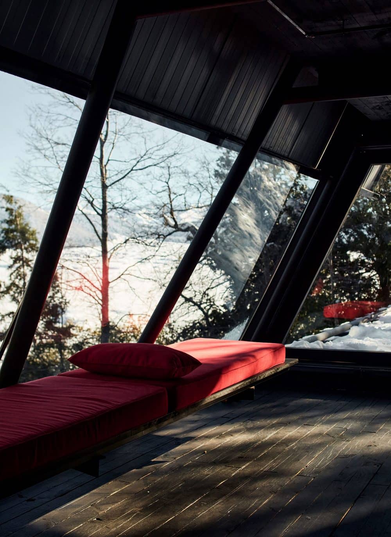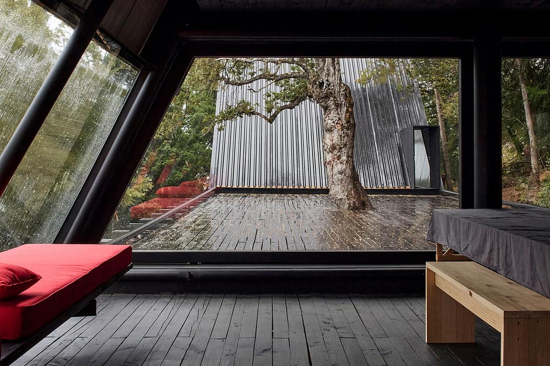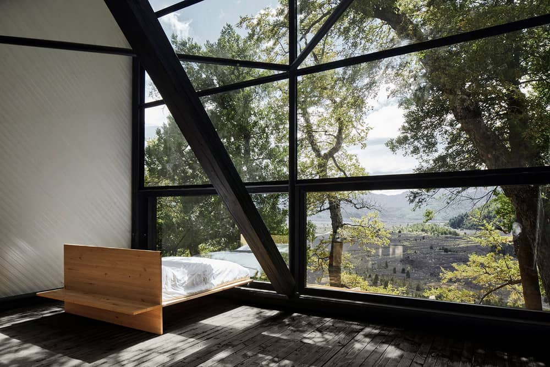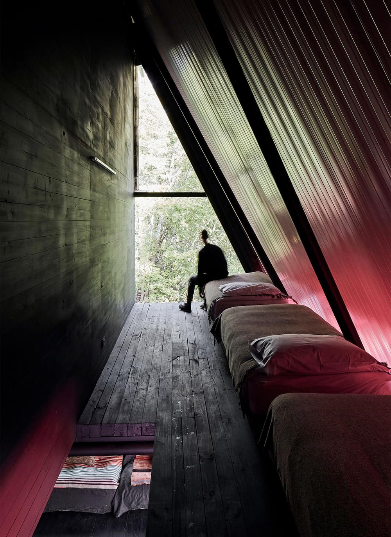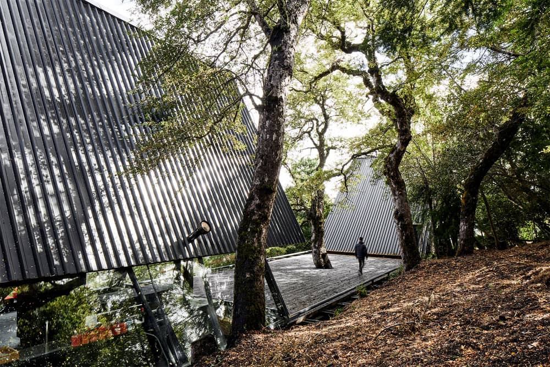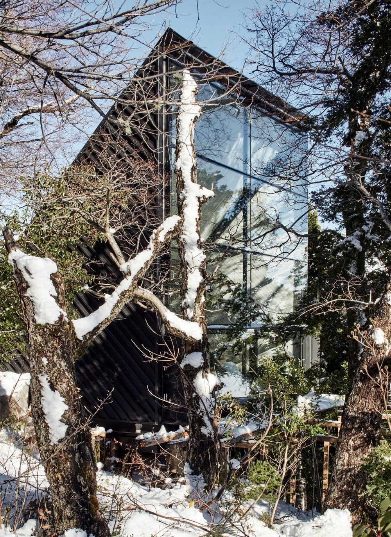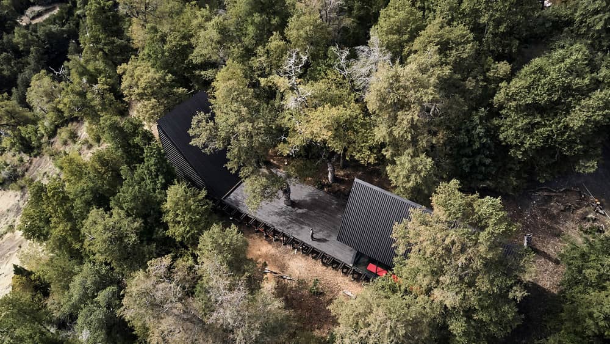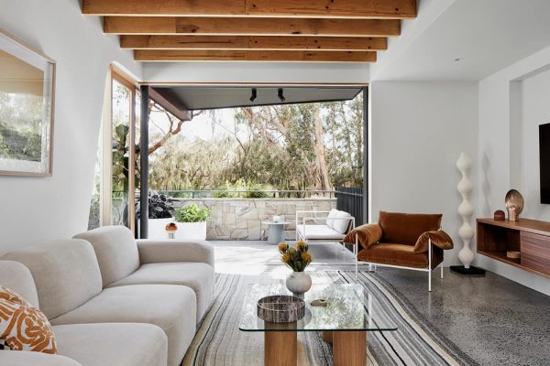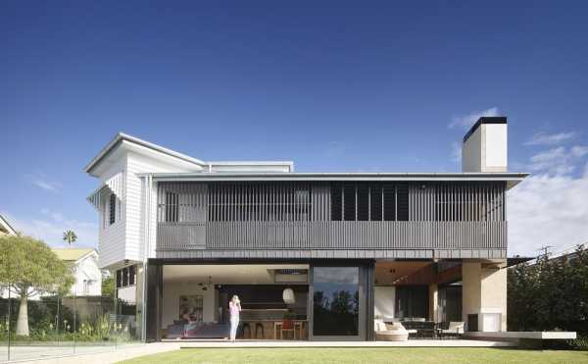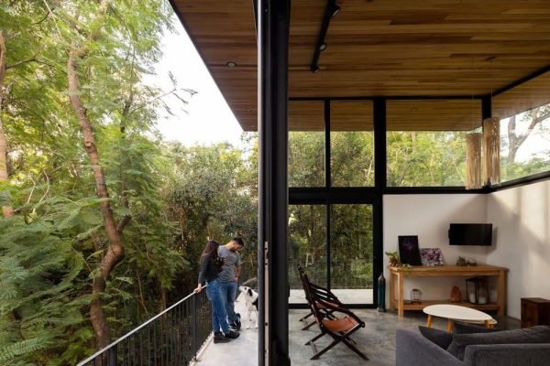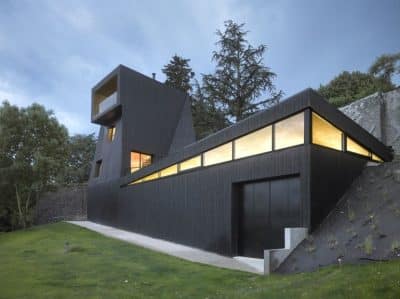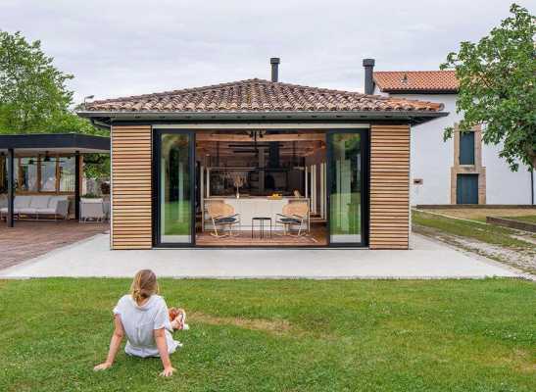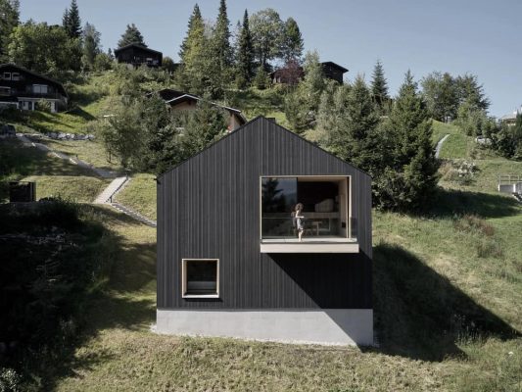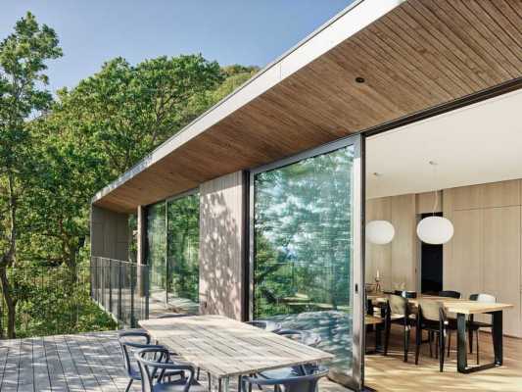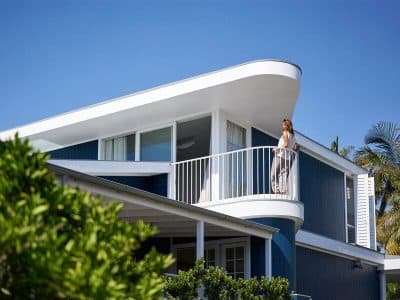Project: Casa Prisma
Architect: Smiljan Radić
Location: Conguillio, Chile
Area: 184 square metres
Completed 2019
Photo Credits: Cristobal Palma
The sloping terrain runs freely underneath the terrace from where one can see the dead river of lava, a ghostly reminder of the last eruption of the Llaima Volcano. Kazuo Shinohara’s 1974 Prism House stands on a similar platform (or what is left of it), as does the Room built in Chiloe in 1997 (or what is left of it).
I have tried to replicate the air of the Prism House on the basis of its geometric structure. The famous side wall, an isosceles right triangle laid out on the floor, and its exquisite interior diagonal wooden post which, like many other supports in this Japanese architect’s houses, arranges the space with an interruption in a position that seems out of place, are signs of its ‘uncomfortable geometry’. The exclusion of photographs of the longitudinal façade and the bedrooms from publications leads me to believe that for Shinohara, the 45° section of the volume and the post were the essence of the Prism House. I copied the 7.20 m structural section of the original house, reducing its length from 10.80 m to 7.20 m.
The Prism House facing the Llaima Volcano that we are building is thus effectively a section of a cube, approximating Shinohara’s ideal presumably expressed in his photographs, but moving away from the reality of the Prism House in Japan, as it is simply the construction of a photographed portion of the original.
I replicated the last extension to the Room, a galvanised steel structure that supports a red tent in the Chiloe forest. We applied the cross-section of a 7.20 m isosceles triangle to appropriately accompany the size of its neighbour. We replicated its informal air and the idea of creating just one large dormitory space.”

