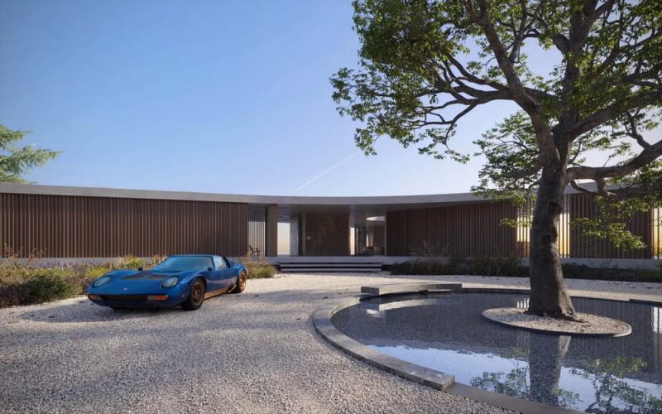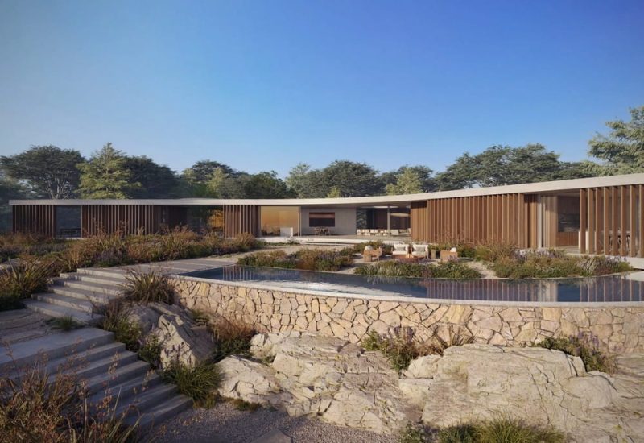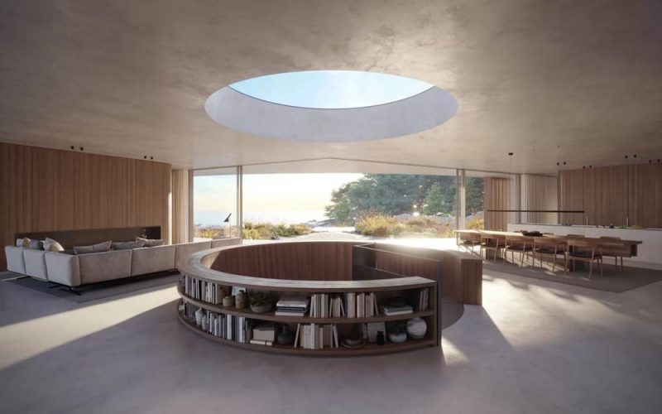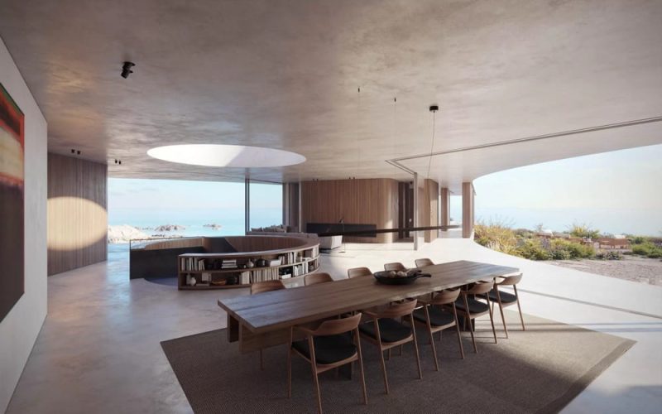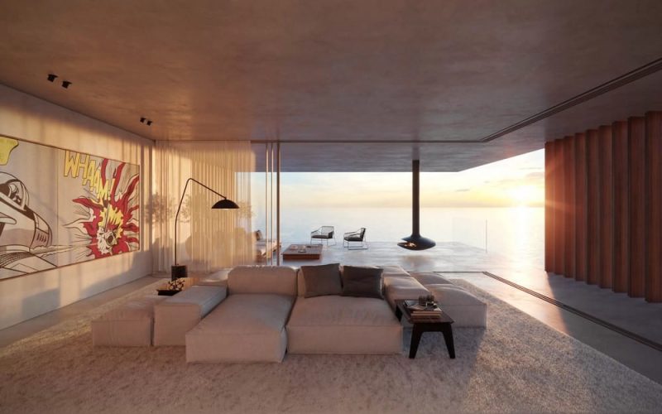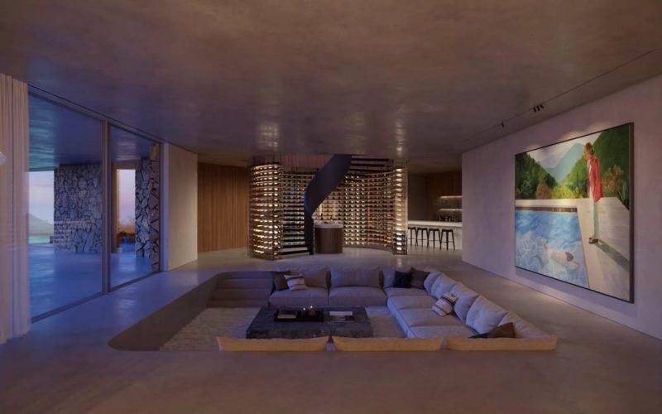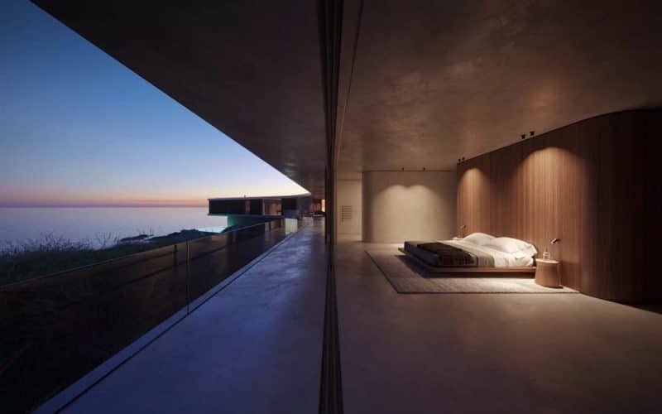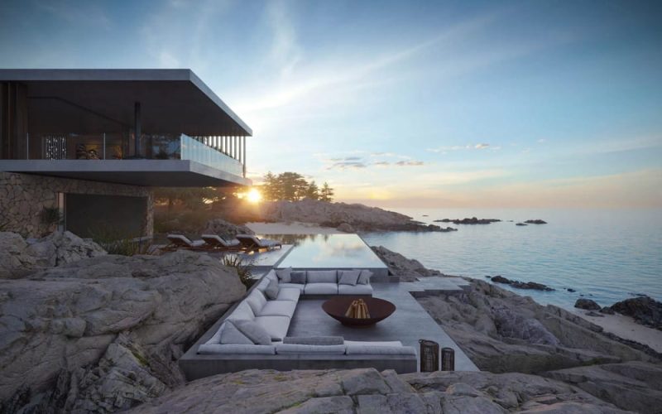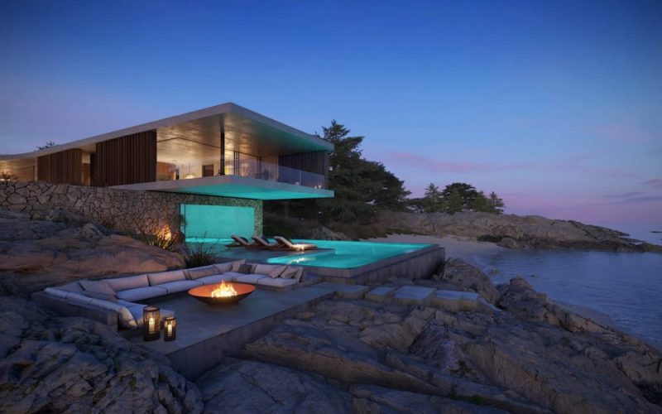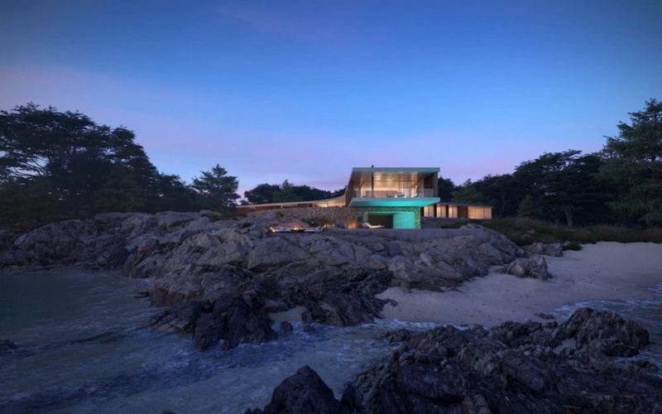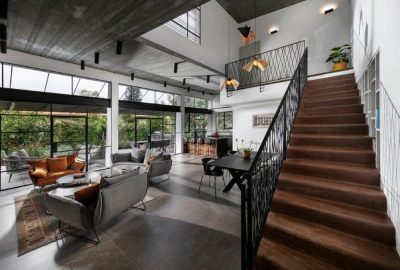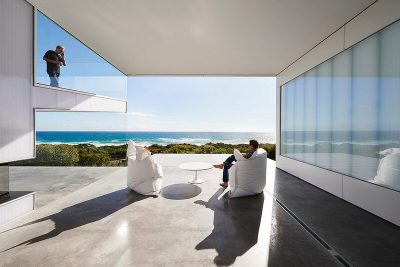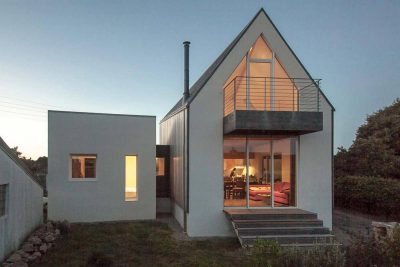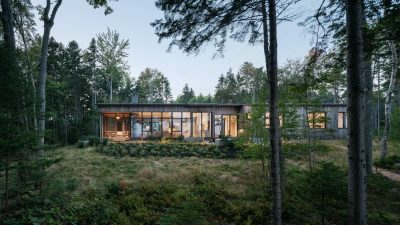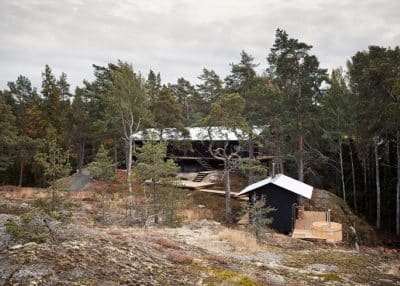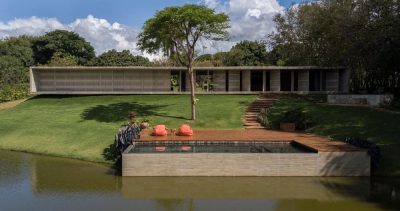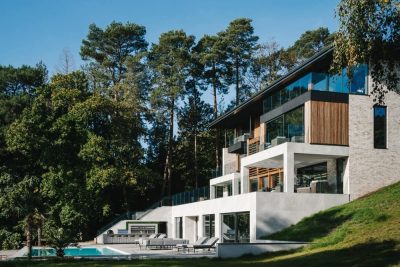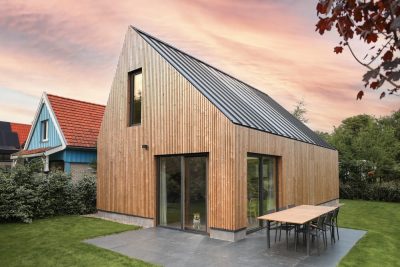
Project: Edge House
Architecture: Ström Architects
Location: Monterey, California, United States
Year: 2024
Photo Credits: Strive CGI
Located along the breathtaking coastline of Big Sur, California, the Edge House by Ström Architects is both a bold architectural statement and a serene retreat. The residence stands on a dramatic shoreline in Monterey, at the northern end of the iconic coastal road, where land, sea, and sky converge.
Concept and Form
Edge House was conceived as a gathering place for family, surrounded by the spectacular landscape of Big Sur. Inspired by the sweeping ocean views, the structure takes the form of a three-pointed star. Each wing is carefully oriented to capture light, air, and perspective, creating a harmonious dialogue between interior and exterior.
Each of the three wings serves a specific purpose. One faces west, embracing the vast ocean horizon. Another faces east to welcome the morning sun. The third wing, more secluded, houses a private office separated by a quiet internal courtyard. At the intersection of these wings lies the main living space — the heart of the Edge House. A sculptural helical staircase rises at the core, crowned by a circular oculus that floods the home with natural light.
Spatial Experience and Design Strategy
The design of Edge House responds directly to the site’s dramatic topography. By following the contours of the cliff, the house achieves both stability and elegance. The lower level, carved gently into the landscape, features a lounge, a bar, and a spa suite. Here, an indoor pool opens toward the Pacific Ocean and connects seamlessly with an outdoor seawater pool, encouraging residents to unwind while immersed in nature.
Meanwhile, the east wing accommodates a cinema room, storage areas, and technical spaces. To the north, a large garage connects visually to the snug through a glazed wall, maintaining openness even in functional areas. This thoughtful layout ensures that every space benefits from natural light and framed views of the surrounding scenery.
Materials and Atmosphere
Ström Architects chose materials that echo the rugged beauty of Big Sur. Concrete, glass, and timber interact with the elements over time, allowing the home to age gracefully. The minimalist palette amplifies the sense of calm, while textures and reflections shift throughout the day. Transitioning between indoor and outdoor areas feels effortless thanks to the large sliding panels and open courtyards.
The surrounding landscape remains deliberately understated. Native plants and gravel paths blend the building into its coastal setting, creating a seamless connection with the natural environment. The simplicity of the landscape design enhances the architecture’s purity rather than competing with it.
A Modern Sanctuary
Edge House is more than a residence; it is an exploration of balance between architecture and nature. The project demonstrates how minimalist design can foster deep comfort and connection. Through its refined geometry and tactile materiality, the house celebrates the rhythm of the ocean and the serenity of its site.
Ström Architects have crafted a home that is both sculptural and intimate — a modern sanctuary resting at the edge of the Pacific.
