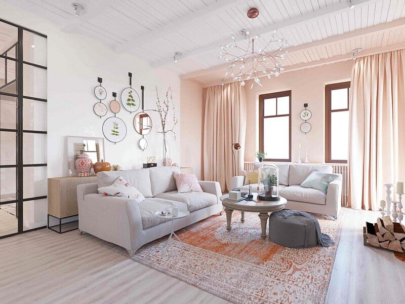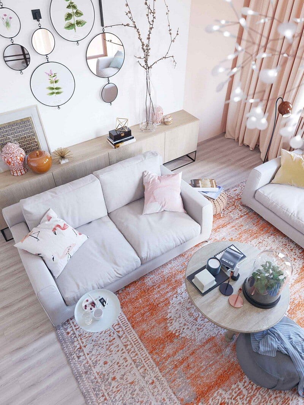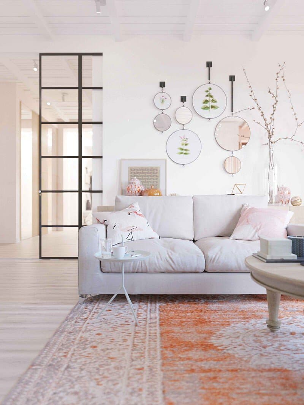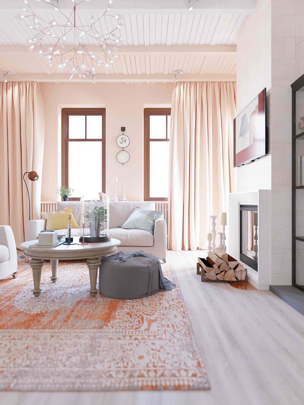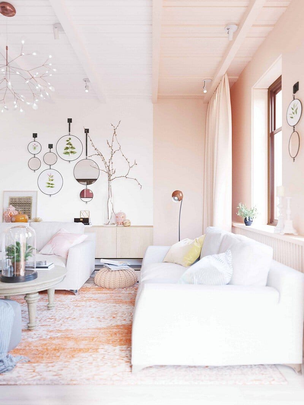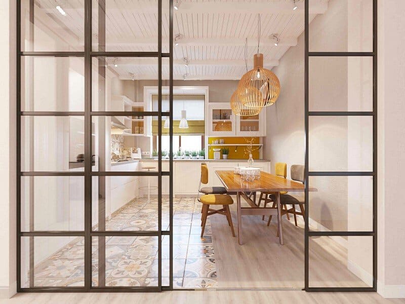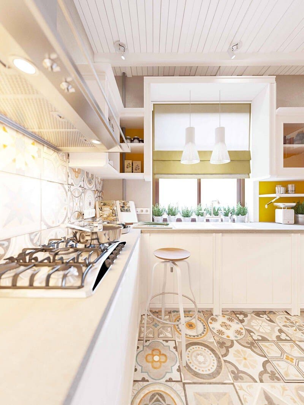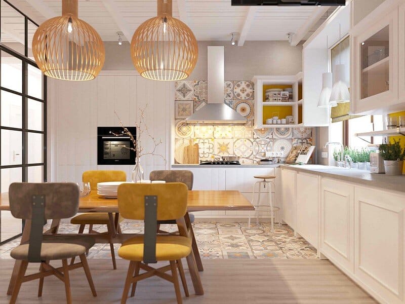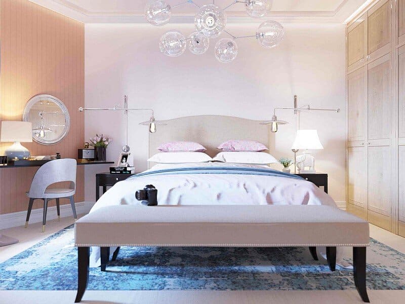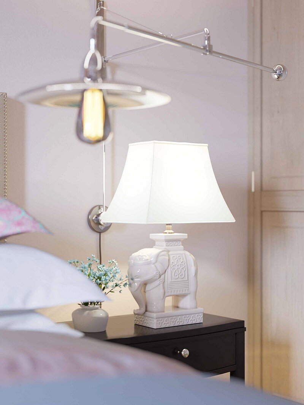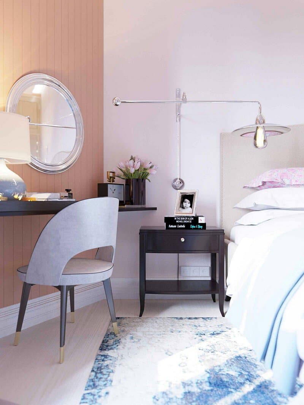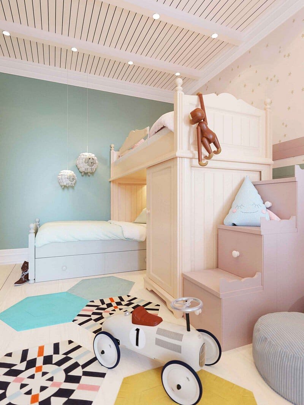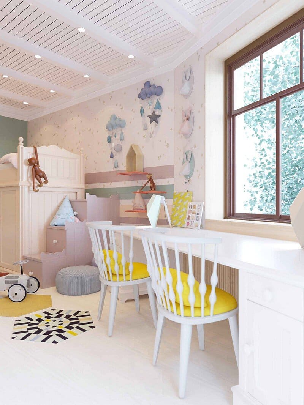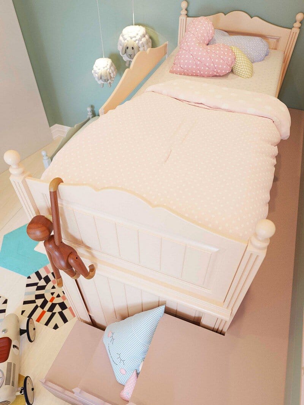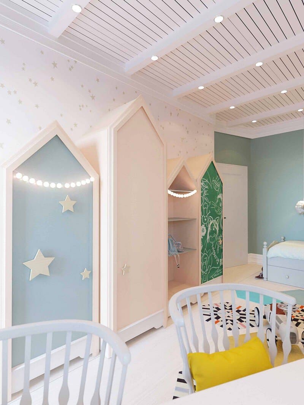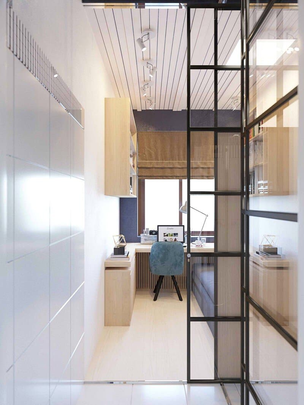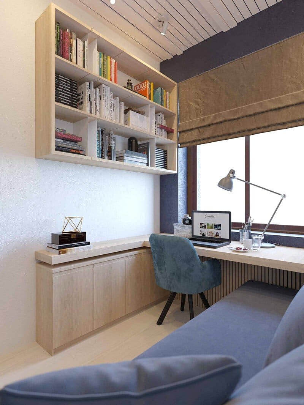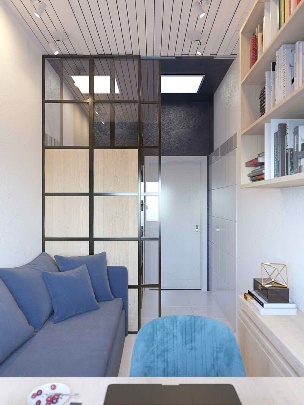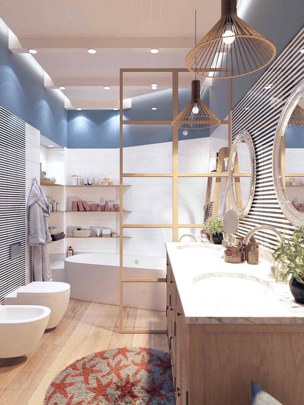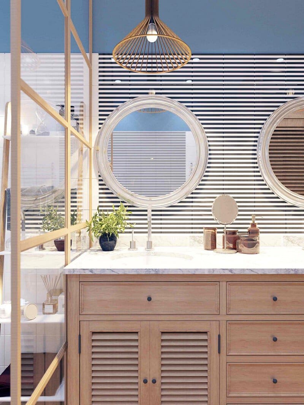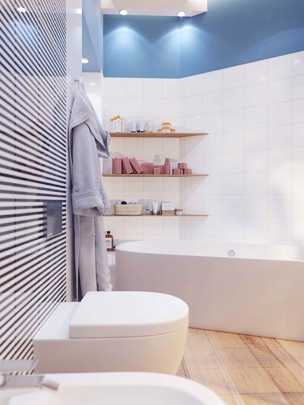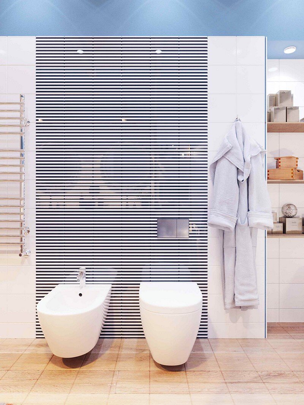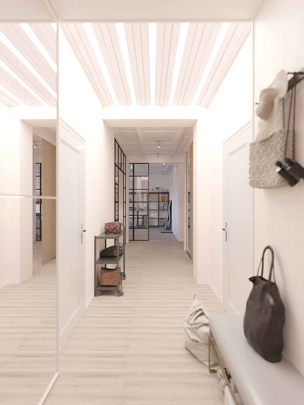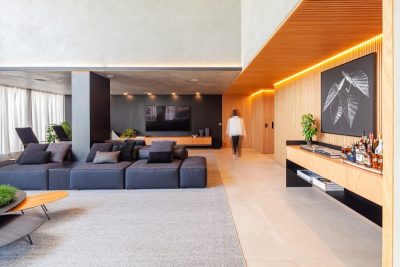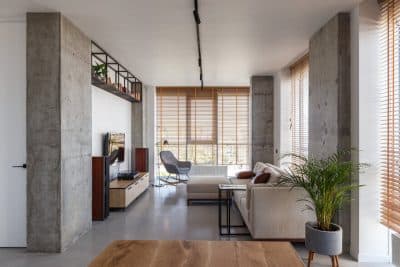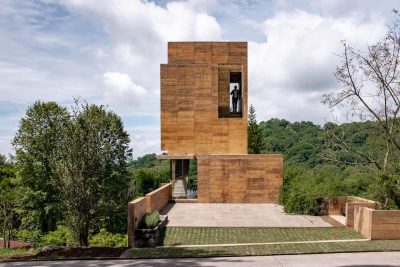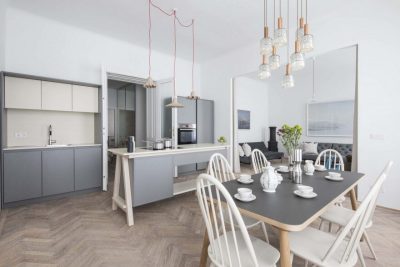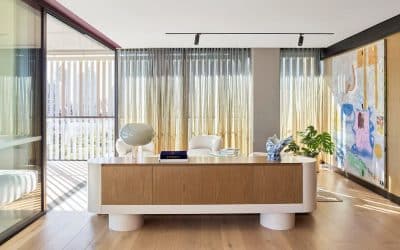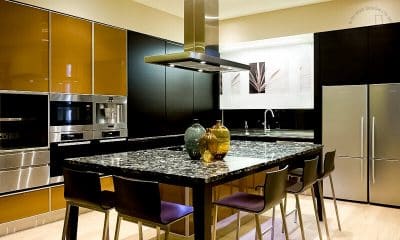“Harmony of Light Space” is an interior design project completed in 2016 by Ukrainian studio Cult of Design.
Clear and bright space is a feature of this apartment. Interior is a special freshness. In each premise perfectly combined textiles and furniture. No superfluous elements. Interior apartment is ideal for its owners.
Living room best conveys the atmosphere of freedom, because laconic forms, bright colors and large space create a special harmony. The room is equipped with all necessary furniture: sofas, footstools, tables, shelves, decorative fireplace, original accessories, large windows — all that creates comfort in the home.
Kitchen aesthetically combines textures, materials and art. Cozy kitchen in which harmoniously combined comfort with functionality always in fashion. Present to yourself the opportunity to cook in the kitchen of your dreams.
Concise shapes and pastel colors in the bedroom. Large windows in the bedroom provide additional space.
Children room. A child is a person who seeks to develop yourself individually. Give this opportunity your kid. Children’s room designed for two children. Everything looks original, practical and functional. Look at the doors of cabinet – yes, it’s also drawing board.
Cabinet creates a balanced atmosphere that help advance your business. Look, many shelves for books and documents. The large window provides organic lighting.
Bathroom – relaxation zone, it has enough space for the necessary plumbing and furniture. Unusual lamps, rugs, mirrors and wall painting.
Corridor completes this composition. Pastel colors and a minimum of furniture.
Thank you for reading this article!

