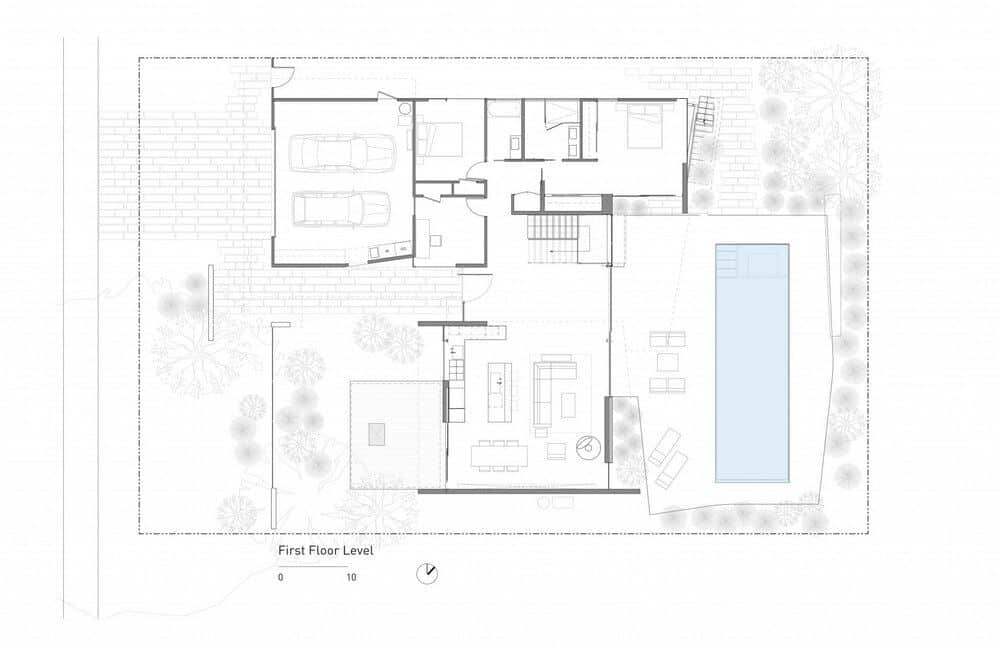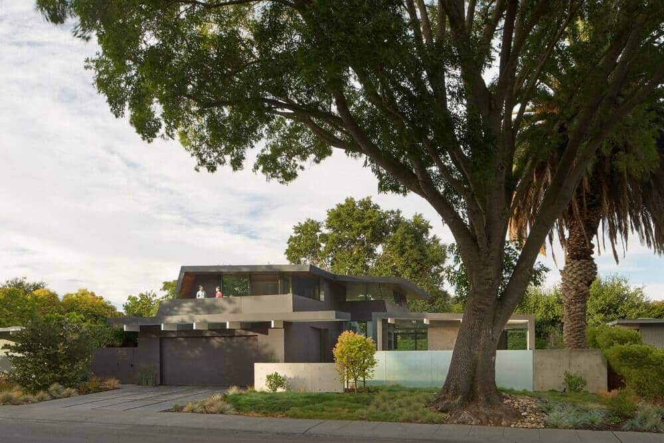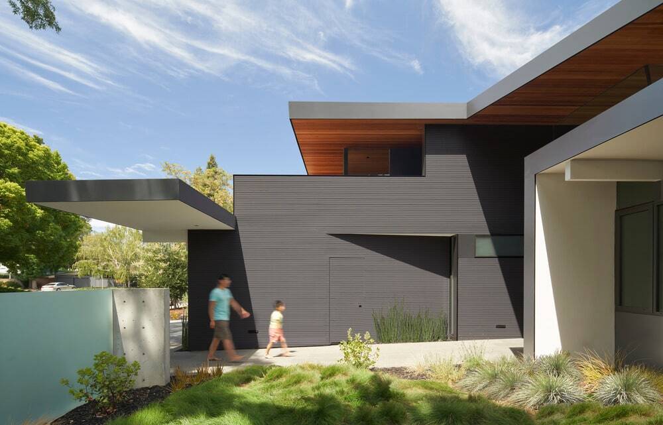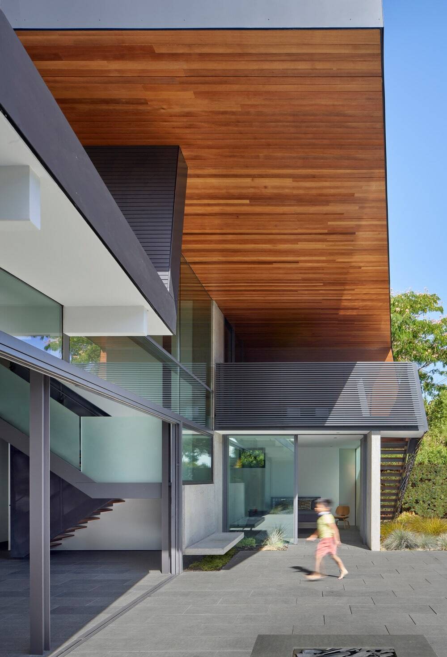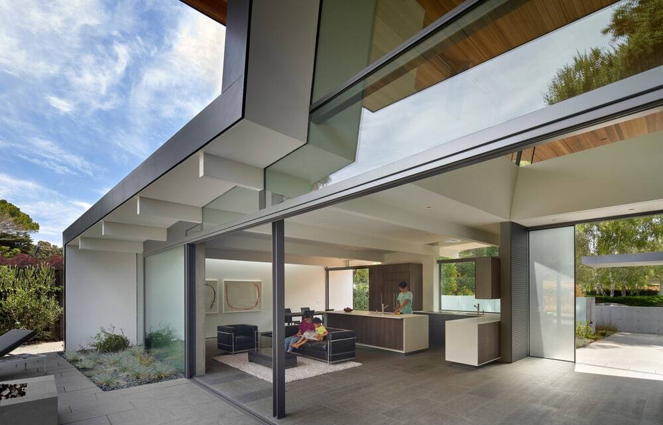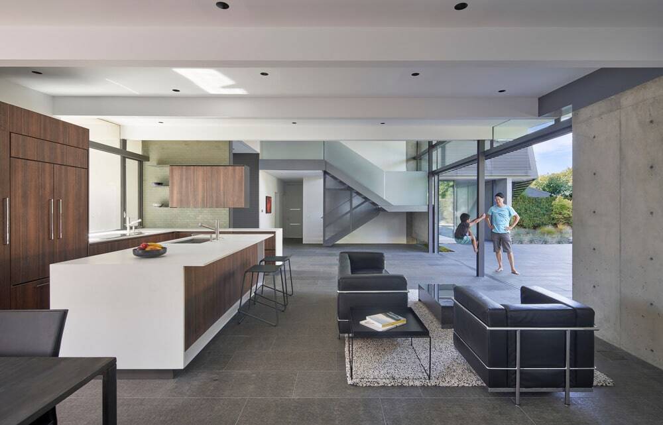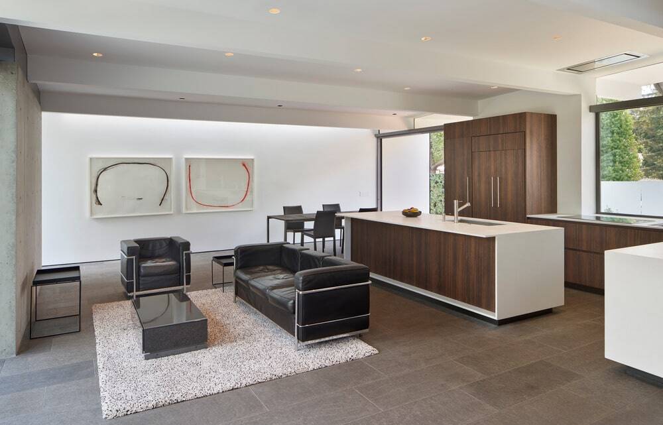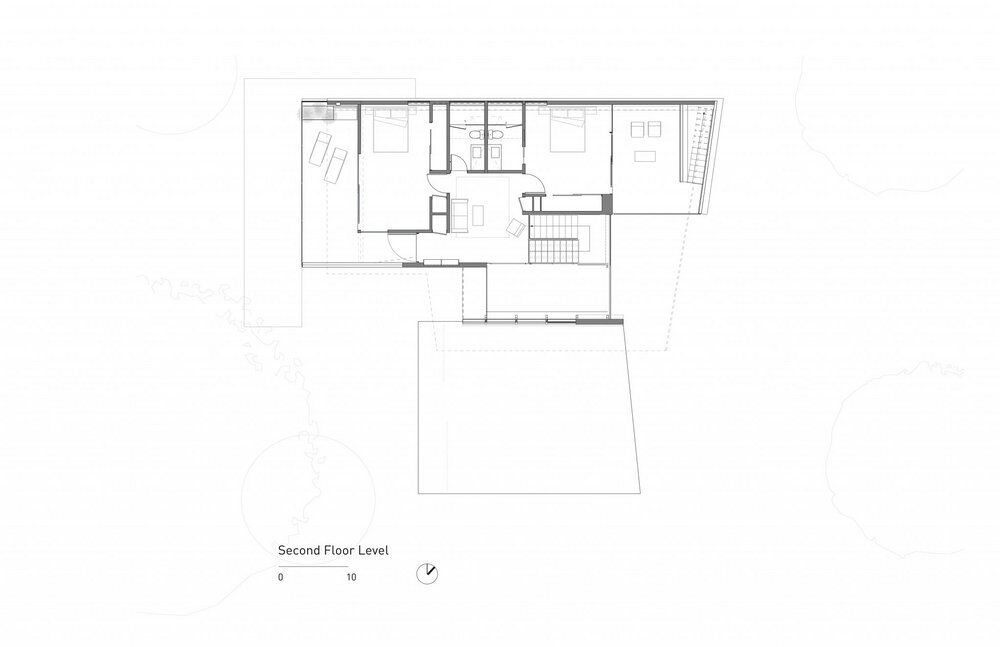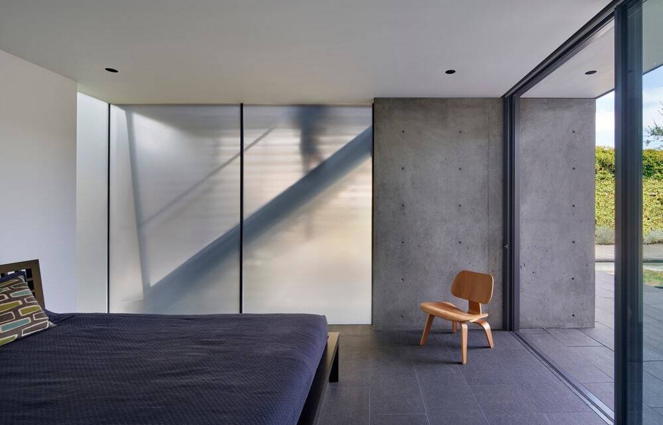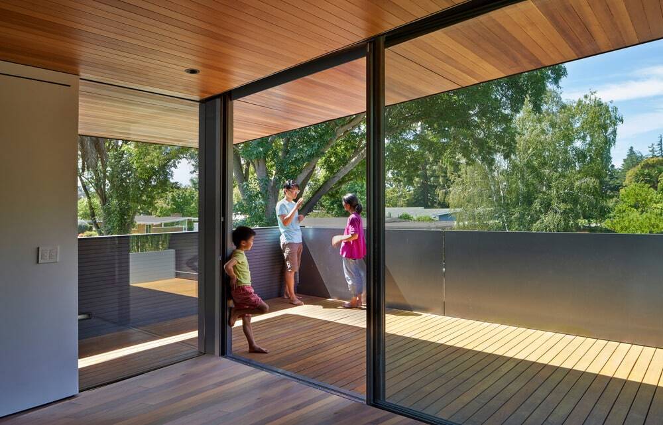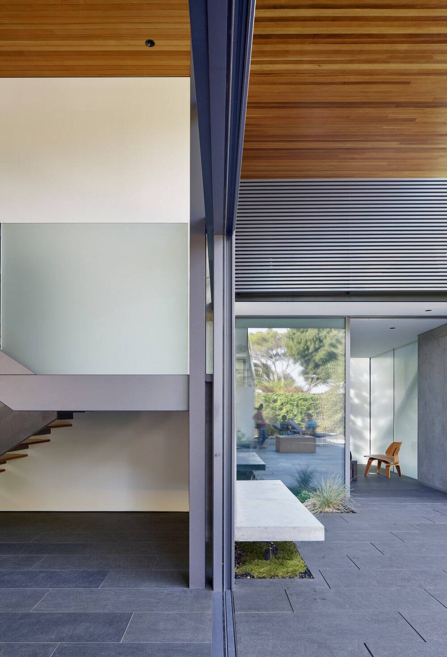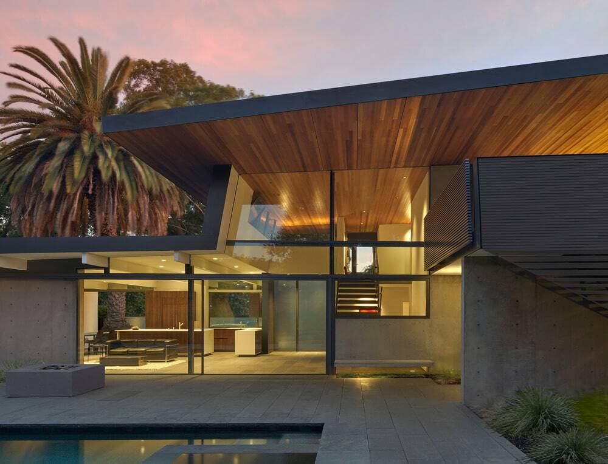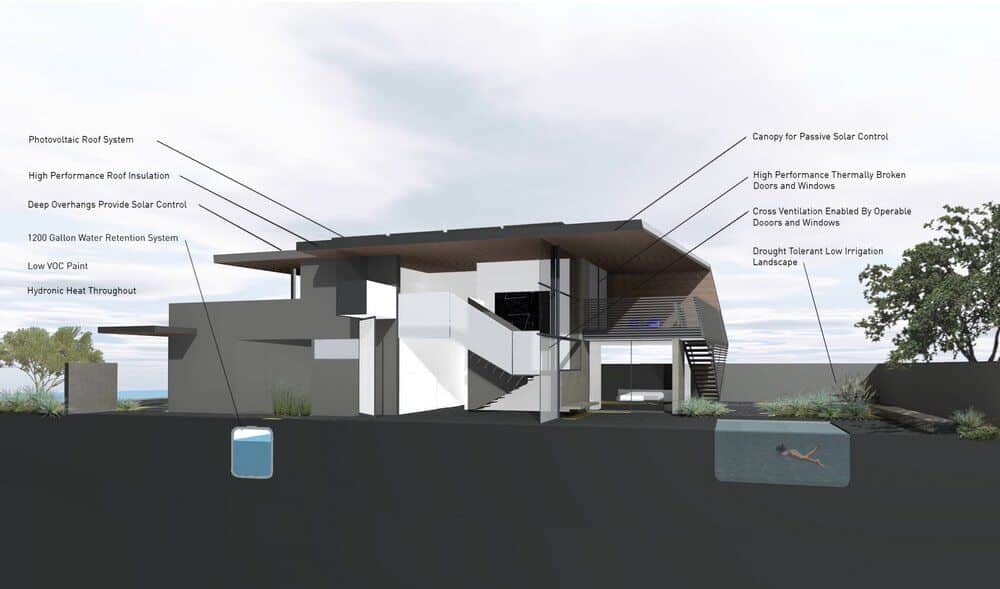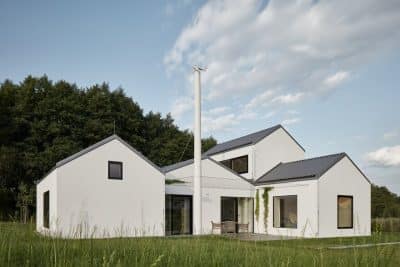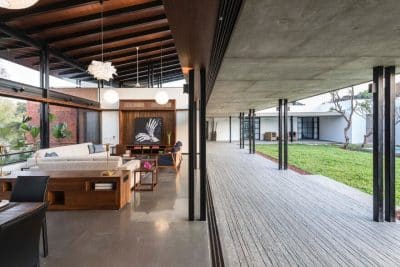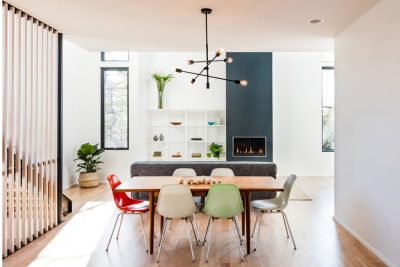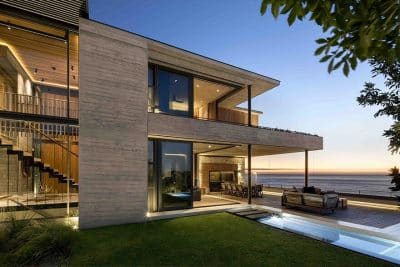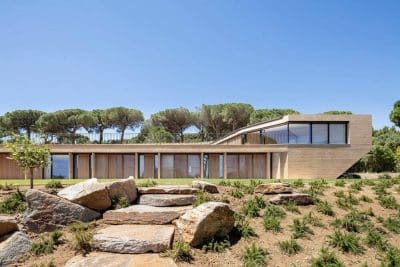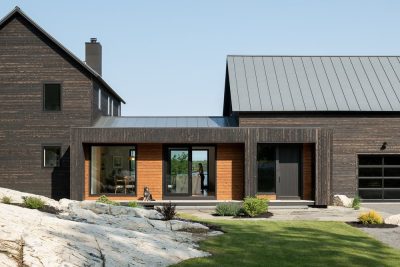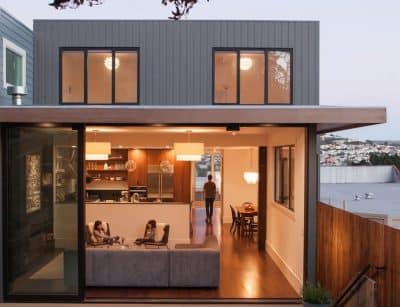Project name: Edgewood House
Architect: Terry & Terry Architecture
Design Team: Alex Terry, Ivan Terry, Mike Start,
Structural Design: Don David Double D Engineering
Construction: Maor Greenberg, Greenberg
Location: Palo Alto, California
Plot: 7,350 square feet (683 m2)
Project Area: 2,944 square feet (273 m2)
Year: 2020
Photo credits: Bruce Damonte
Text by Terry & Terry Architecture
The Edgewood House is designed for a young Deaf family, who desired an expanded open plan that incorporates Deaf-Space, creating ample transparency throughout the home, where vision and touch are a primary means of spatial awareness and orientation.
The project consists of transforming a 1950’s existing Joseph Eichler home. Using a similar material palette, the design utilizes the primary floor plan and transforms the existing space by folding out the horizontal and vertical planes of the first story to form the second story. The new roof form creates a large central area and houses a second-floor bedroom wing. Elevating and shifting parts of the structure are used to support the second story and stairways.
The main living space is situated on the ground floor and offers expansive living spaces that extend into the landscape. Two existing bedrooms and office areas are reconfigured to become more transparent to the gardens. The second floor accommodates an extended family with two bedrooms, bathrooms, and sleeping porches.
