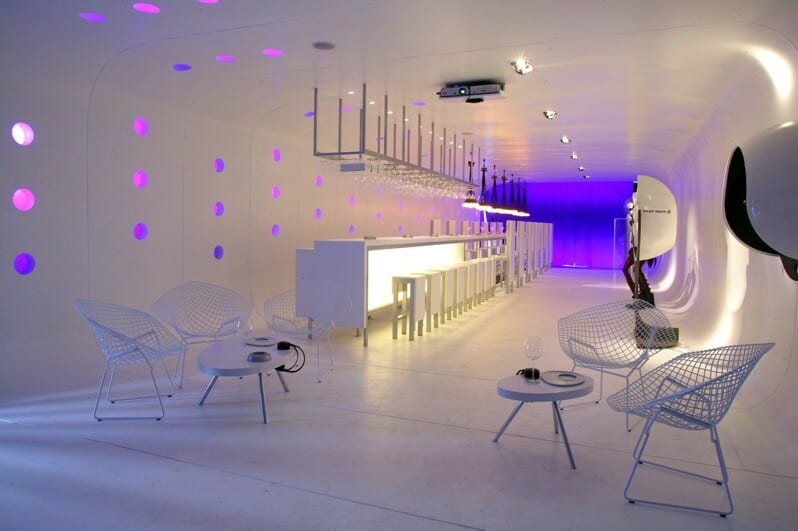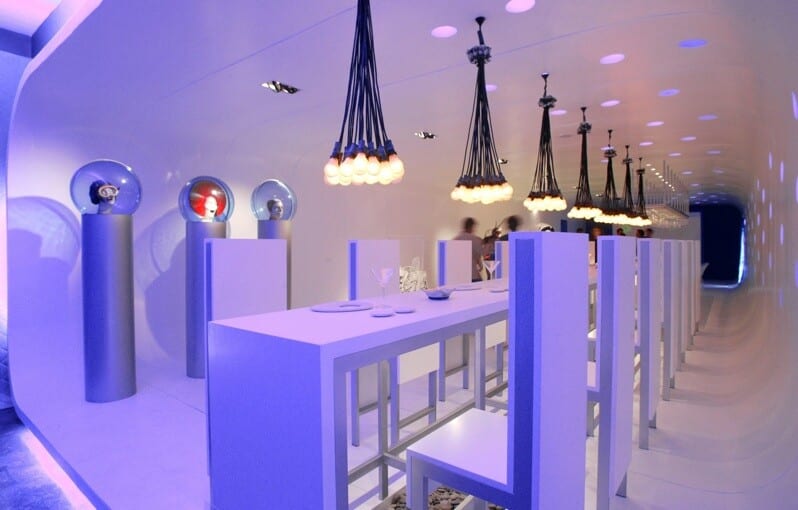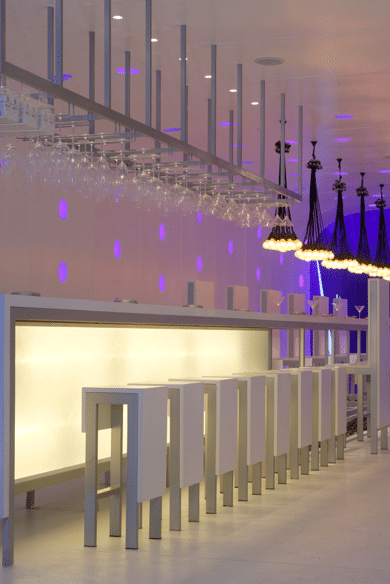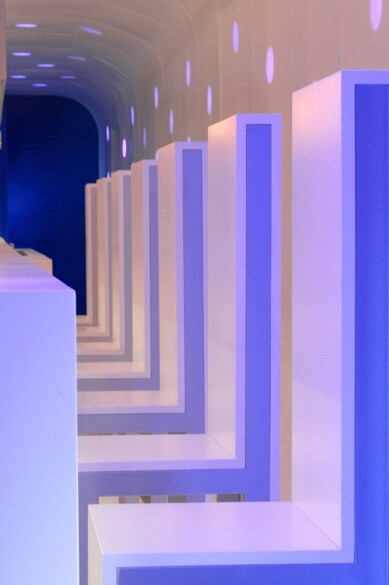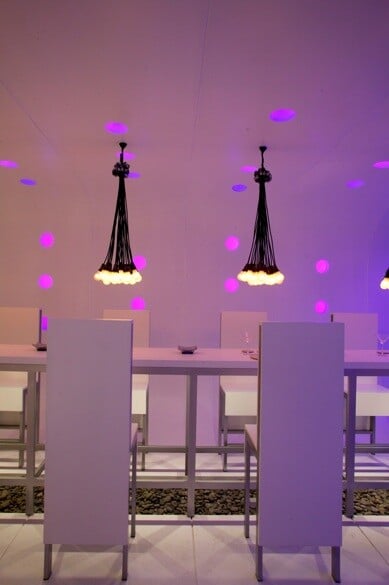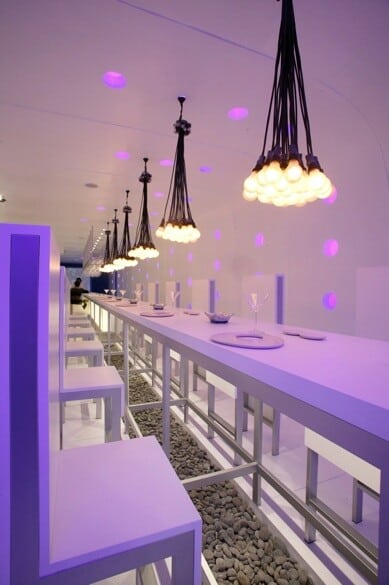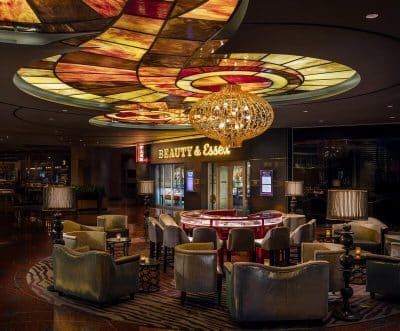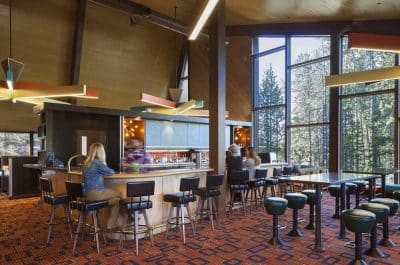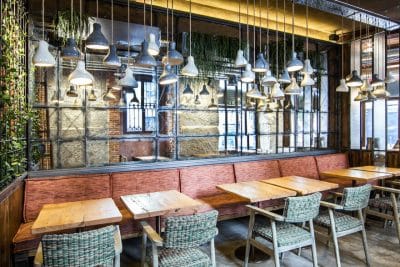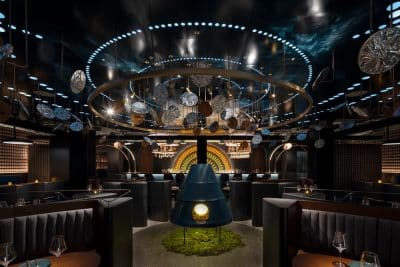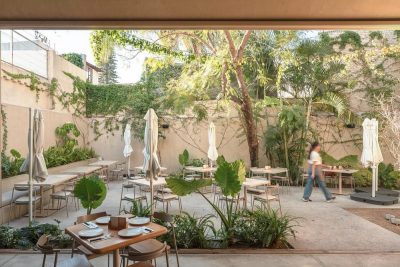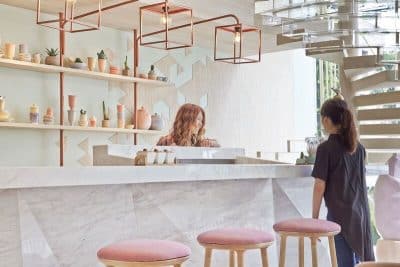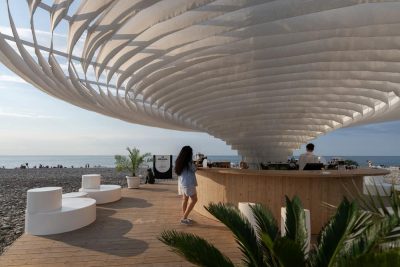Felipe Assadi and his wife Francesca Pulido are young architects from Chile with a great vision and freedom in their creations, part of, because their country doesn’t have a very strong tradition in this field. Pulido says “Chile is a place of opportunity”. Assadi adds that “The country is in the process of creating an identity, and we are a part of this.” And it really shows in their design. Their work is always based on landscape and is unique because there are no other ones to compare with. They are careful to keep a balance between the client and them and their projects has to be relevant to a given moment and environment.
Both haven’t worked much for other designers. Assadi three years after finishing at Finis Terrae University in Santiago, undergraduate studies in architecture, he establishes a business on his own in 1999. Pulido has taught and worked part-time for different offices included her husband. After seven years of marriage their great love for residential work made them work together as partners. Assadi and Pulido has a golden rule that all their projects has ”to be an opportunity to do even better things”.
El Tubo Bar, Lima, Peru
This project of Assadi and Pulido, the El Tubo Bar, was built on semi abandoned old Puericultorio Perez Aranibar building, which in 1820 was a neoclassical palace for an orphanage. For the bar to take shape, was used in construction steel- to give it strength, plaster board, which is very good for cutting down noise transmission, especially airborne sounds as music and loud talking; lacquered mdf and glossy white epoxy paint, which is used for flooring places because is hard and durable.
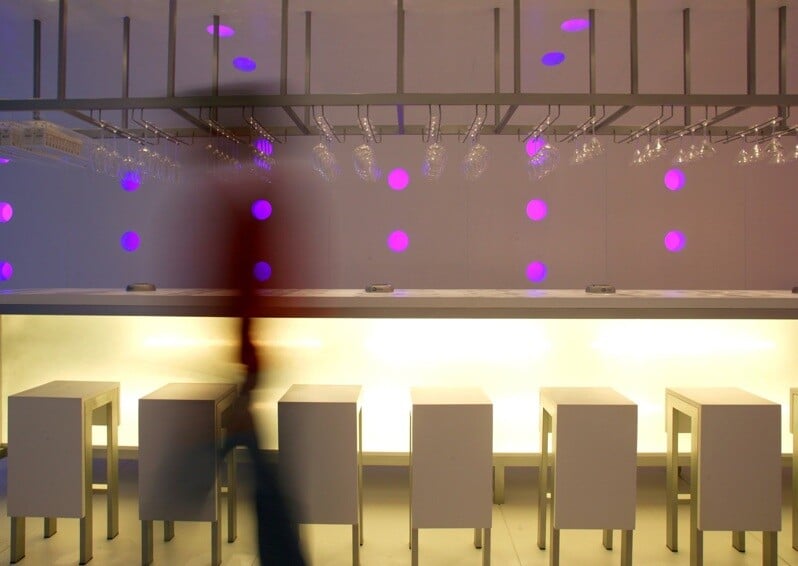
The project is situated on the second level of the palace using two rooms, like containers, one for the bar and one for the art gallery. The connection between them is made by a tube. Then the tube was drilled from the middle part of its walls and middle of its ceiling. And from this holes crested like this you can see emerging the blue-violet light who comes into the space like an eerie; giving you the feeling that it floats inside of the building. Separated from the floor, the ceiling and the walls was introduced a pavilion of curve borders and when you enter you are outside of the building.
The space is filled with a longitudinal bar and at the lateral pavilion you can find the huge frames with the Peruvian contemporary art-work.
And everything so far makes you want for more, for more discoveries. So, you won’t be disappointed to find out that the furniture was created like a membrane running along the back structure.
Everything in this project, from the dishes to the furniture was designed following a total abstract and neutral aesthetic.

