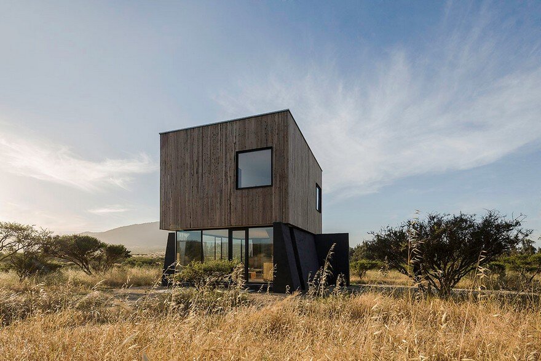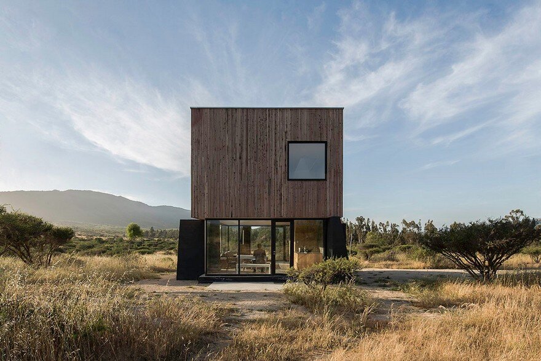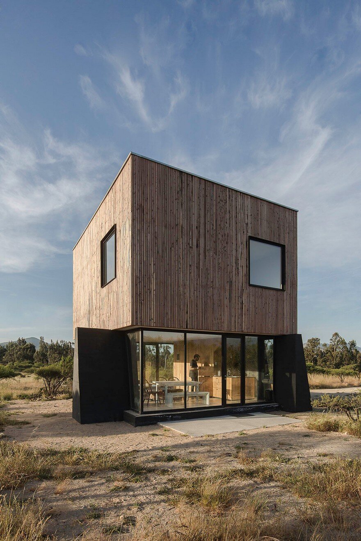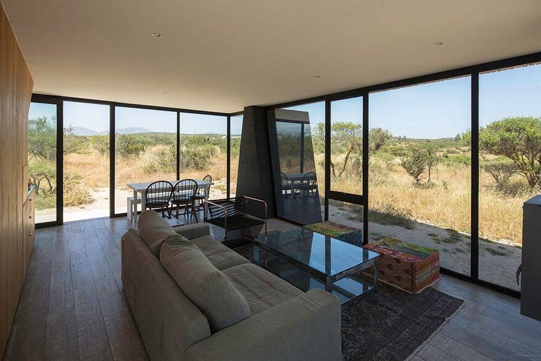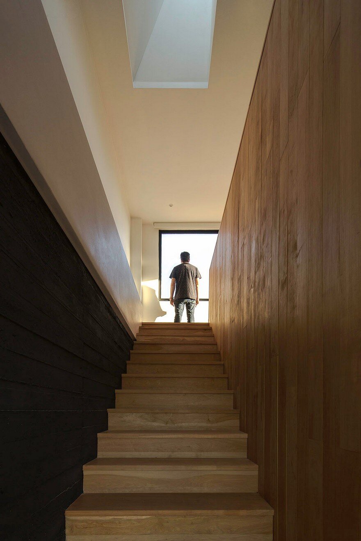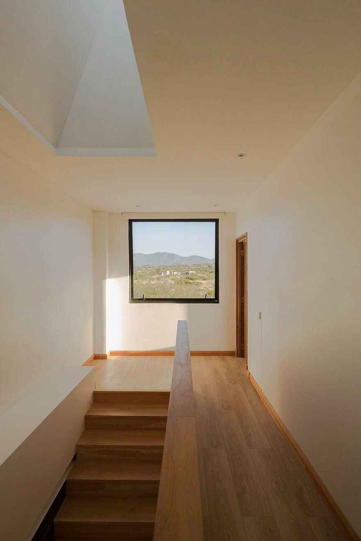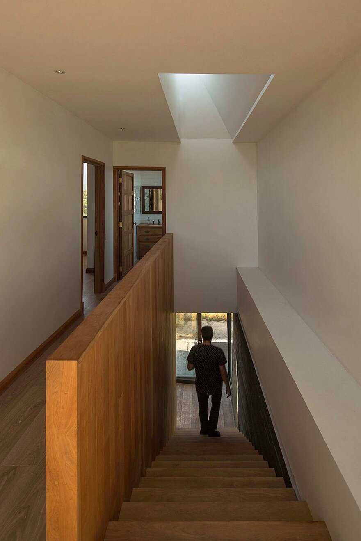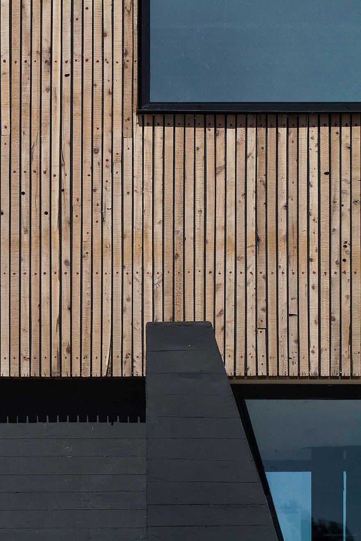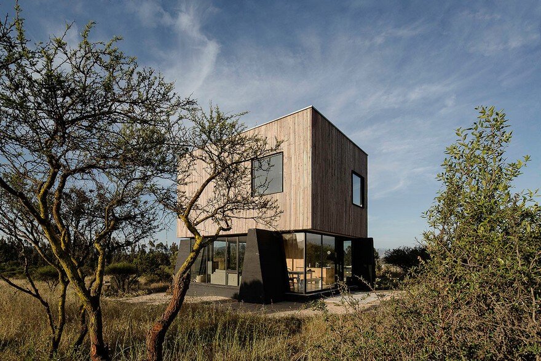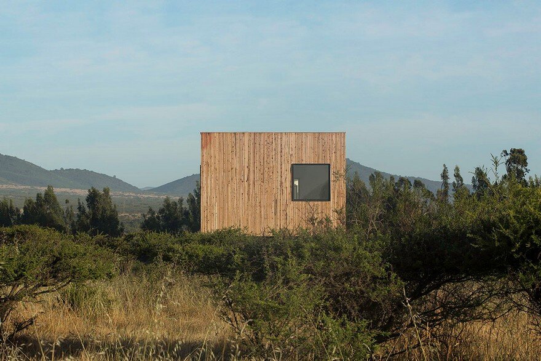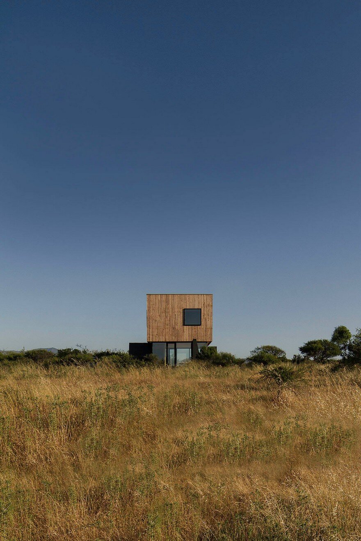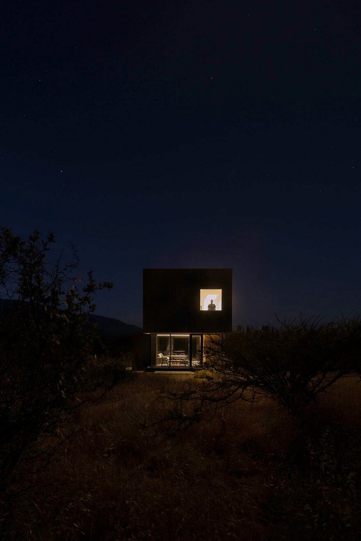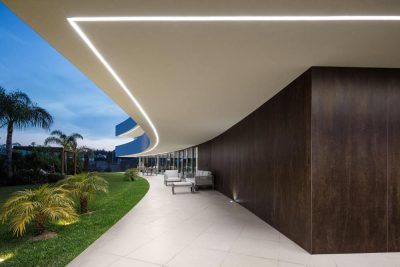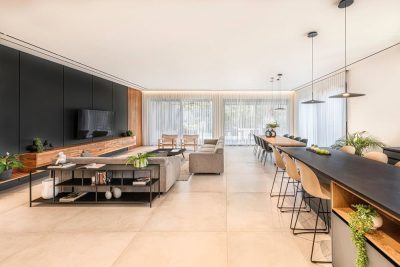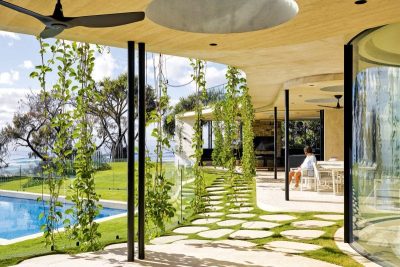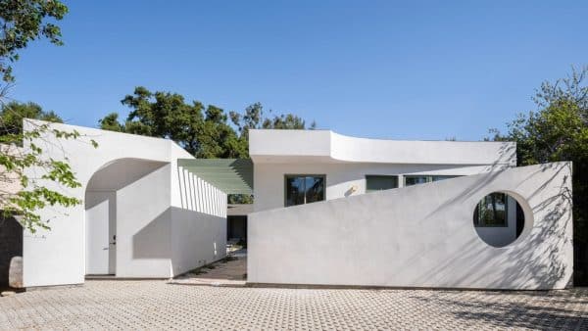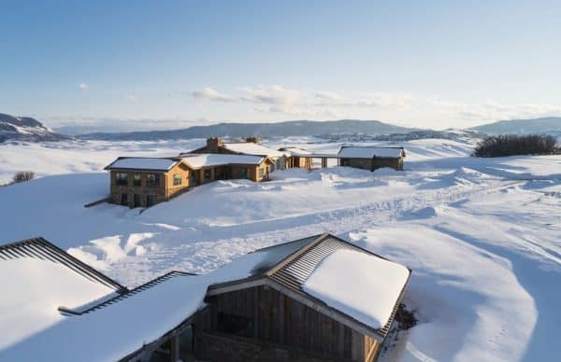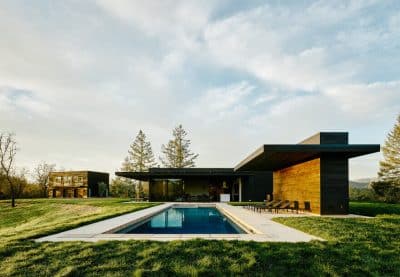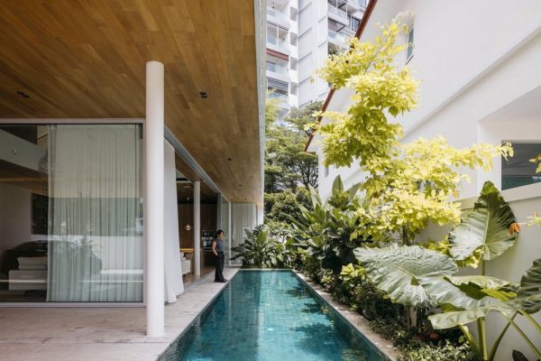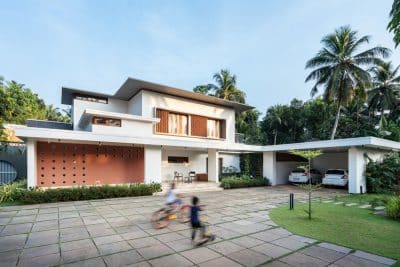Project: El Vigilante Shelter
Architects: Ruizsolar Arquitectos
Architect in Charge: Matias Ruiz
Location: Zapallar, Chile
Area 100.0 m2
Photography: Pablo Casals Aguirre
The landscape’s horizon behaves as the limit between two spaces. Vertical lines expressed in solid geometric concrete structures are presented in a simple manner, indicating a timid balance between the full and the empty.
Balance between the public and the private is the concept that guides the whole project’s program. Located in the north-central area of Chile, the project serves the purpose of being a shelter and place for observation of nature’s beauty. A two bedrooms, one restroom and lounge and kitchen space first floor, where its formal and spatial duality sets the stage for the physical expression of the chosen building materials and where reinforced concrete pillars and walls, connected via crystals are the ones in charge of finally delimiting this single ample contemplation space.
Both bodies are vertically connected by the stairway, over which, and parallel to it, a skylight can be found; the last natural light entrance of the space.
In contrast, an opaque single volume second floor, lined with 2×1 wood only connected to the outside by a window on each room, windows which become the evidence of the existence of their corresponding spaces on this floor.

