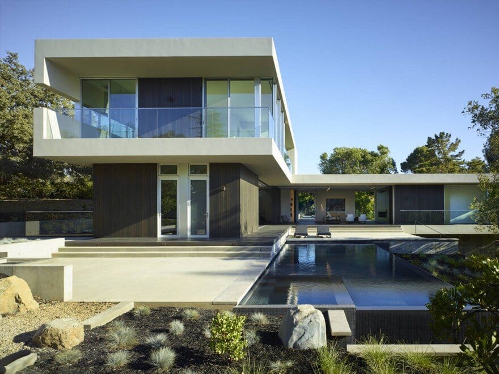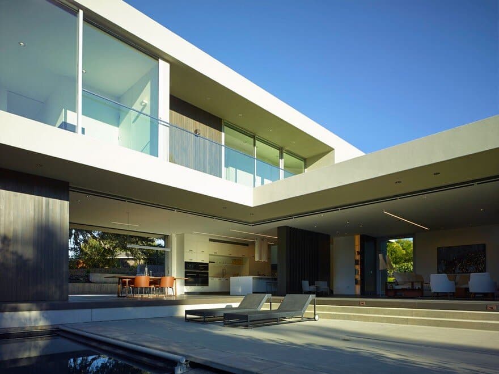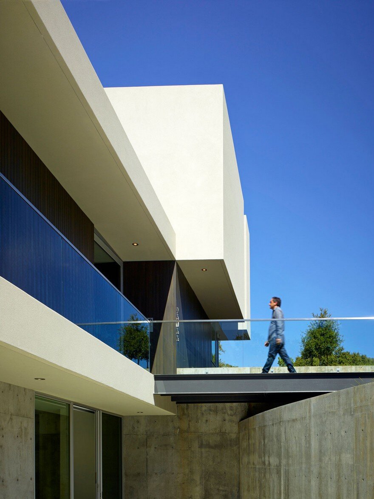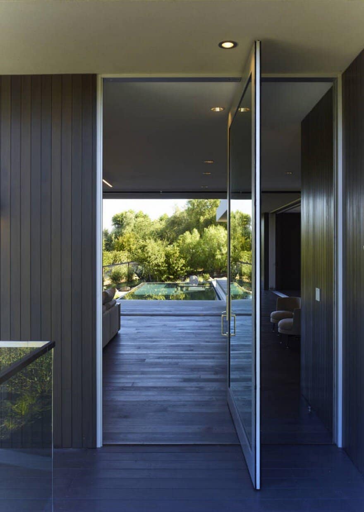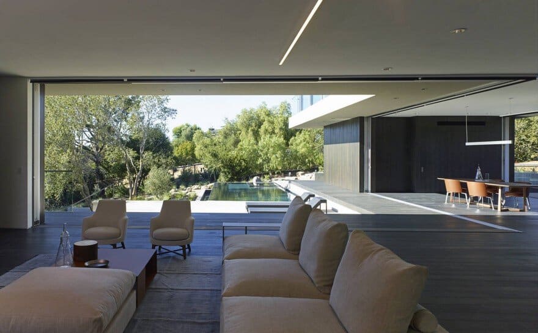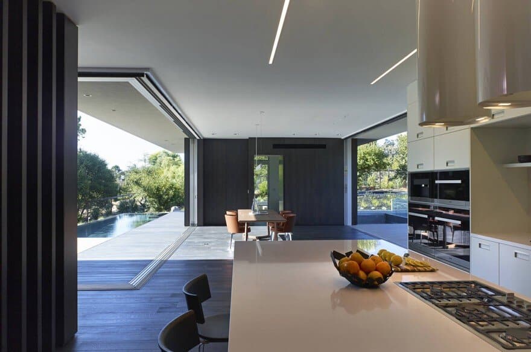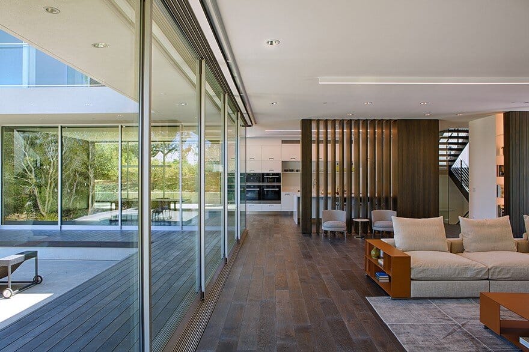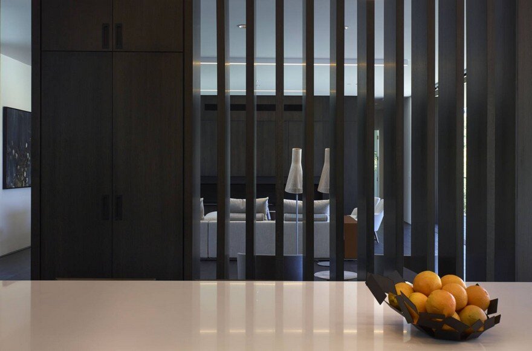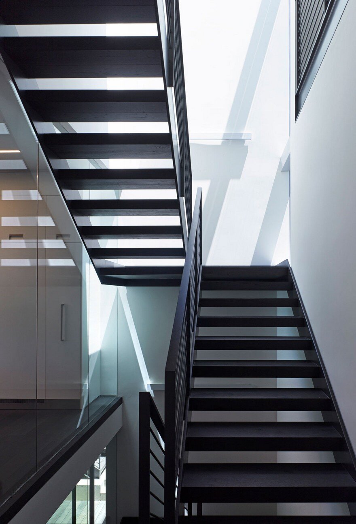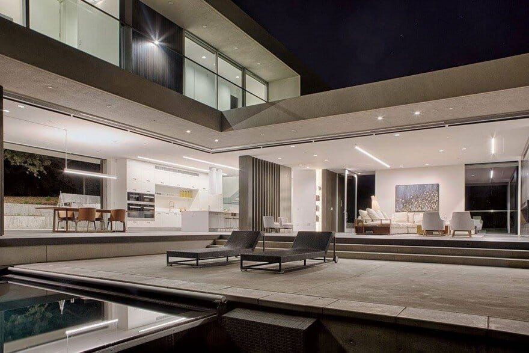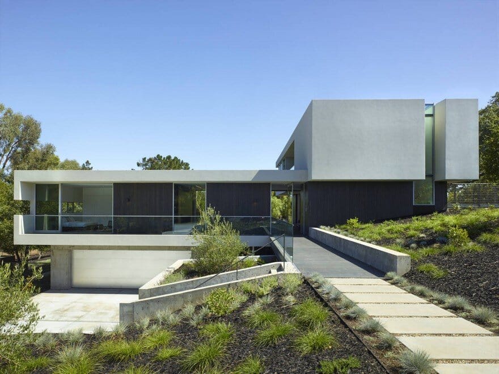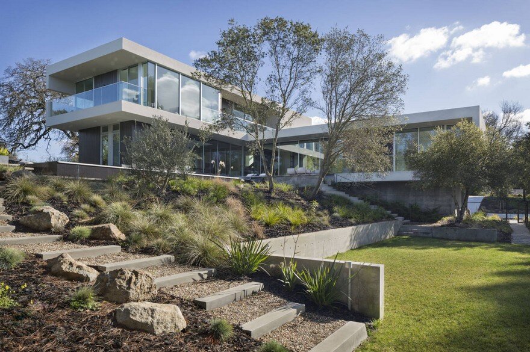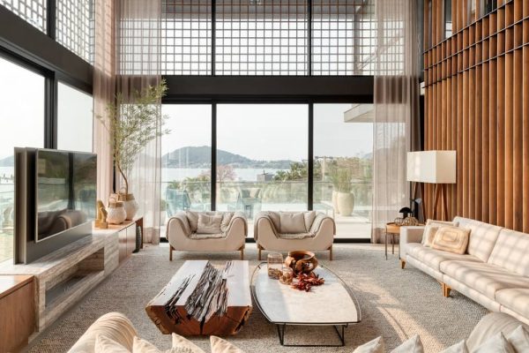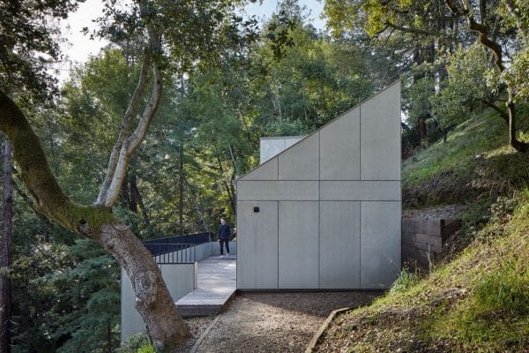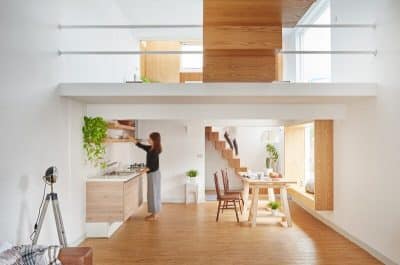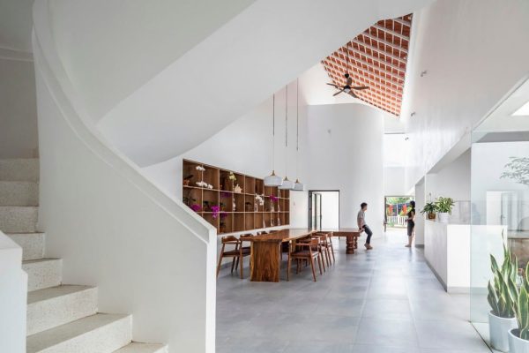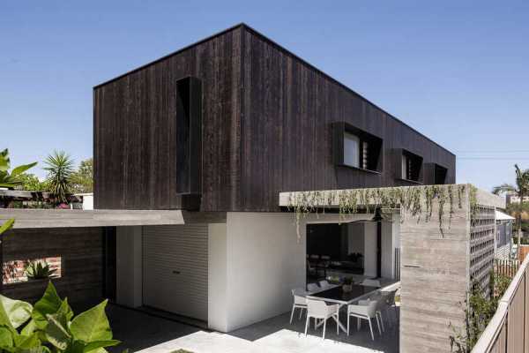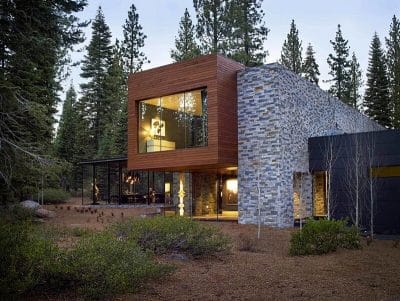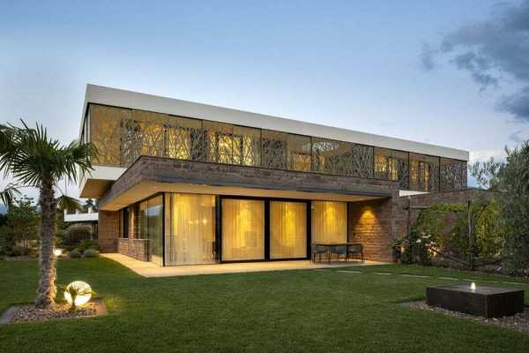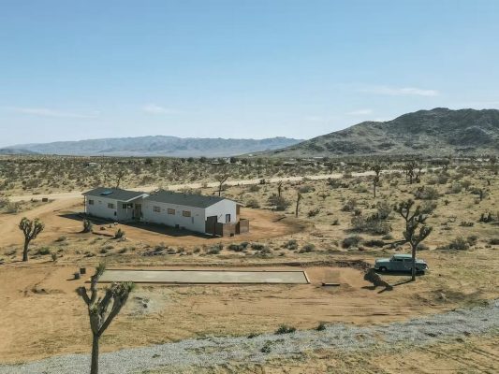Architect: Feldman Architecture – Steven Stept, Partner in Charge
Project: Los Altos Hills House
Design Architect: Axelrod + Stept Architects
Interior Designer: Connie Wong
Location: Los Altos, California
Photography: Craig Hirotsuka, John Linden
Text and photos: courtesy of Feldman Architecture
Anchored into a gently sloping site on a quiet suburban cul-de-sac, this Los Altos Hills house is a bold, modernist composition of simple forms reflective of the client’s motivation to create a speculative development for a new generation of homeowner enamored with contemporary architecture.
Two rectilinear, cantilevered forms defined by planes of stucco form an L-configuration that orients this house to open out to its rear yard and view of the hills. Linear slot windows provide scale and lightness to the long, horizontal forms while the building’s transparency is created by wide sliding glass panels which blur the boundary between inside and outside. At the east side these great openings engage private gardens and a magnificent heritage oak; at the west they extend the living room out to the rear patio with its backdrop of the rolling landscape.
The simplicity of the parti and a clear expression of materials – concrete, wood, stucco and glass – combined with attentiveness to detail has created a home, sophisticated for entertaining and comfortable for family living.

