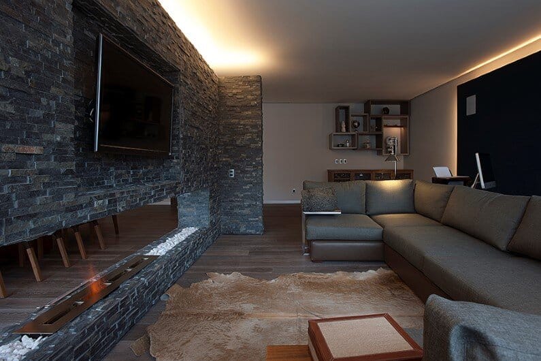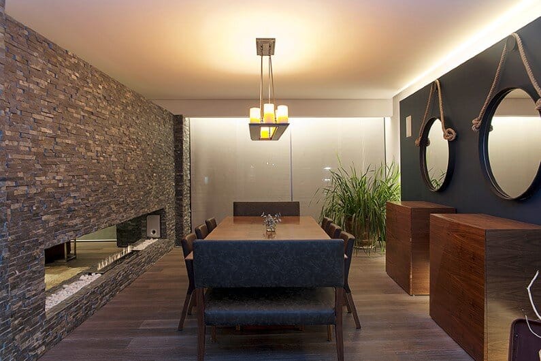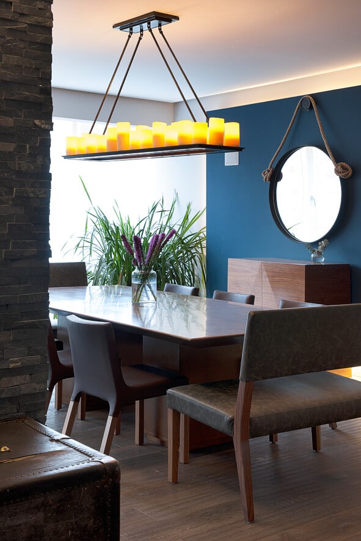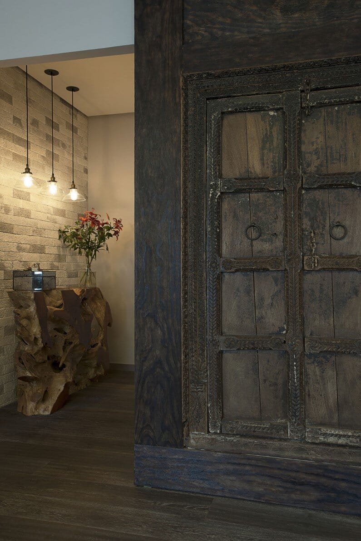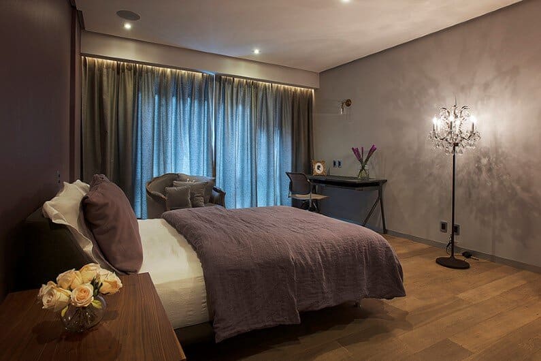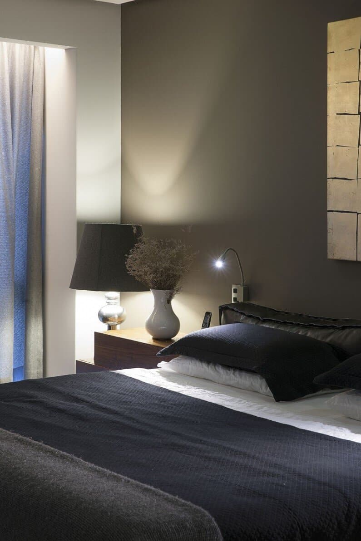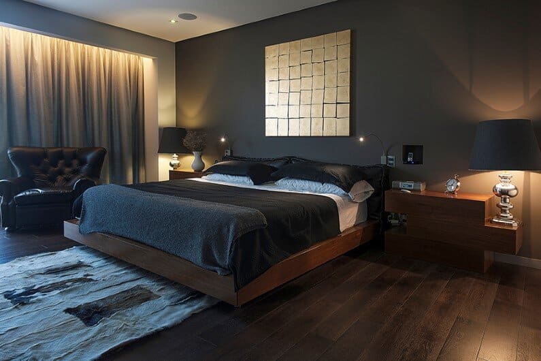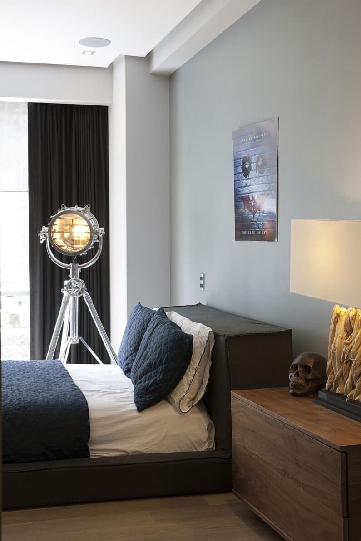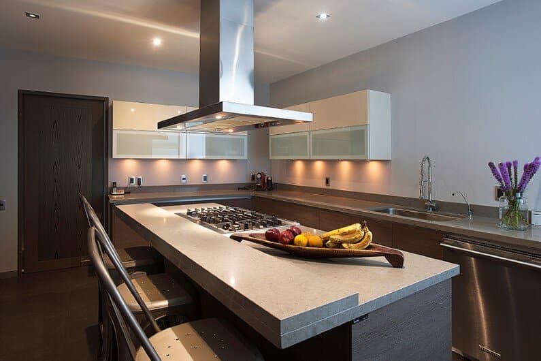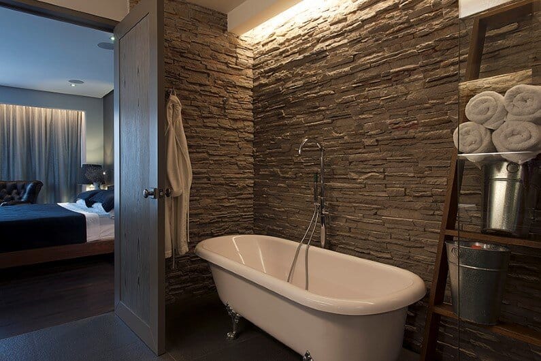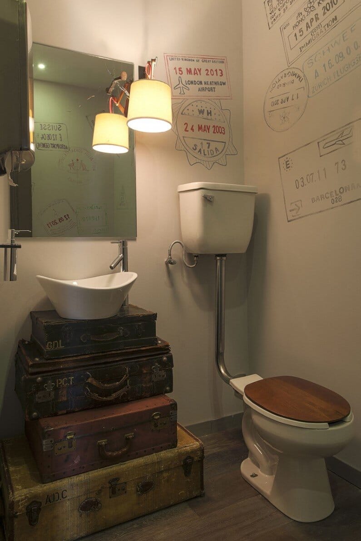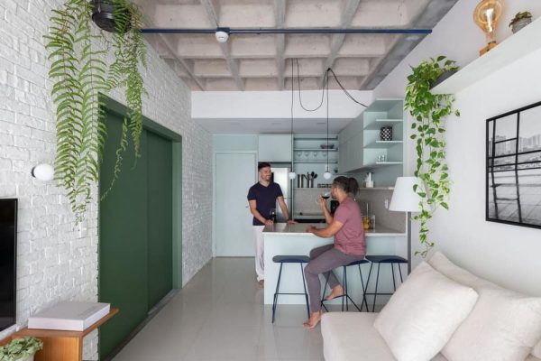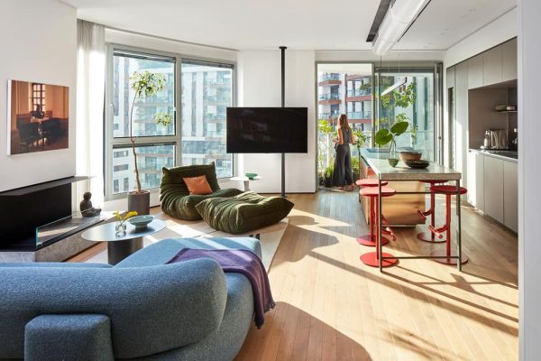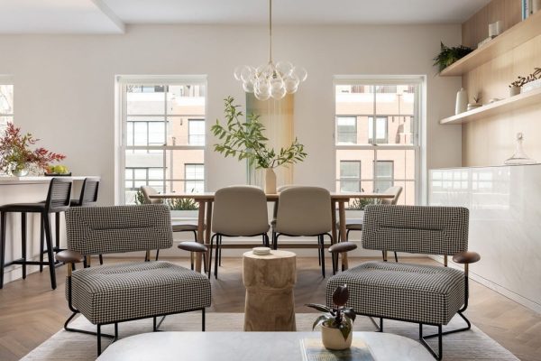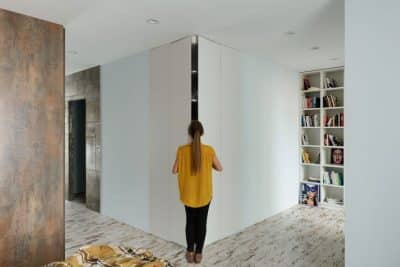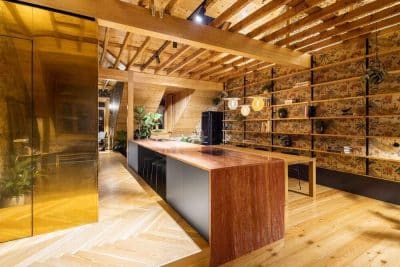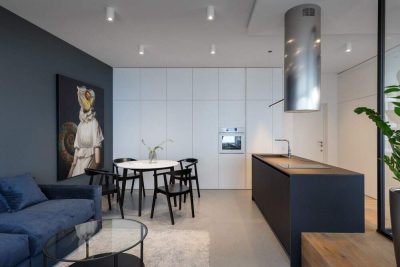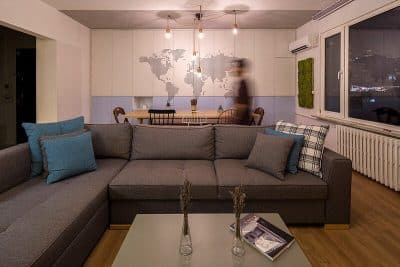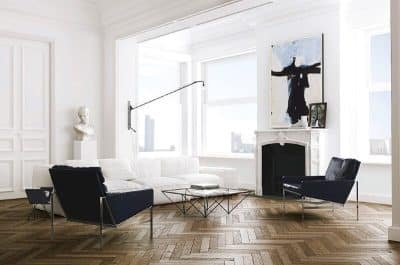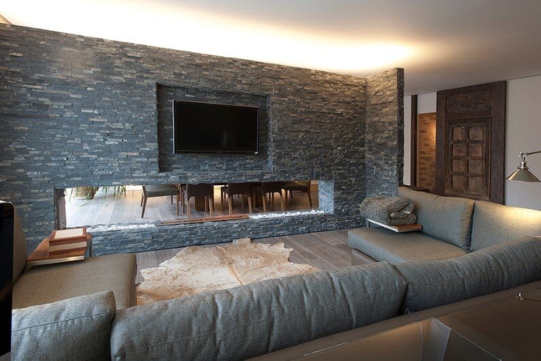
Project: DL Apartment
Interior Design: Kababie Arquitectos
Location: Interlomas, Mexico City
Year: 2014
Area: 2,906 sq ft
Photographer: Jaime Navarro
Activities performed: architecture, interior design and furniture design
DL Apartment, a distinguished project by Kababie Arquitectos in Interlomas, Mexico City, exemplifies the firm’s approach of “back to basis.” Led by the visionary young Mexican architect Elias Kababie Kamhagi, the firm crafts spaces that blend technology, current trends, and global influences without creative boundaries.
Design Philosophy and Client-Centric Approach
Spanning 2906 square feet, DL Apartment reflects a deep understanding of the client’s lifestyle, prominently featuring their cherished belongings and travel experiences. The design integrates personal elements with modern aesthetics, creating a space that is both functional and uniquely personal.
Architectural and Decorative Highlights
The public area of the apartment is uniquely divided by a fireplace, which not only serves as a functional element but also as a central artistic feature. This fireplace is lit and covered with natural stone, seamlessly integrating the living and dining room areas. The walls around this space are designed to act like canvases, with perimeter lighting that frames and highlights decorative objects and artworks, much like a gallery.
In a nod to the occupants’ extensive travel history, the guest bathroom is styled with a vintage theme, featuring elements like suitcases used as sink supports and walls adorned with passport stamp motifs. This choice reflects the inhabitants’ global journeys and adds a unique, personalized touch to the space.
Conclusion
DL Apartment by Kababie Arquitectos is more than just a living space; it is a testament to personalized, thoughtful design that captures the essence of its occupants’ experiences and values. Through the use of sophisticated architectural elements and a keen attention to detail, the apartment serves as a model of modern living that is deeply infused with personal history and global awareness.
