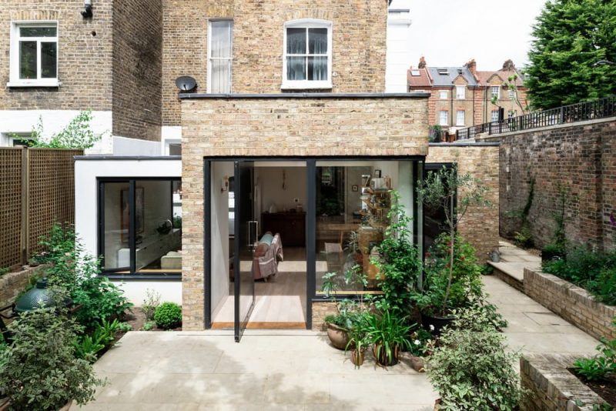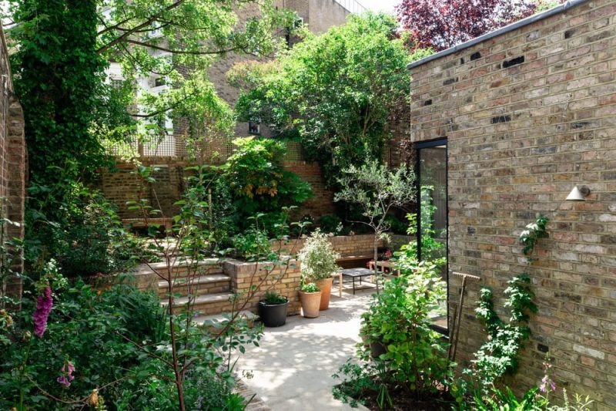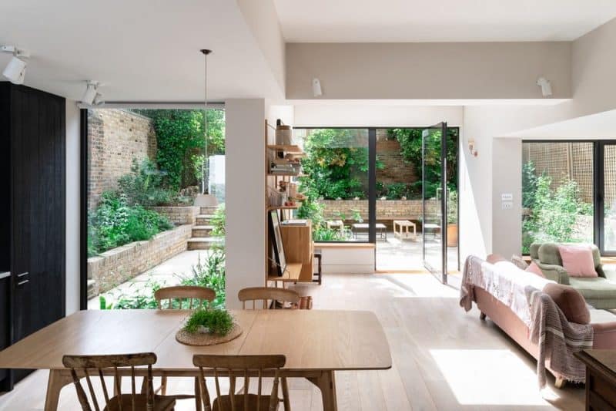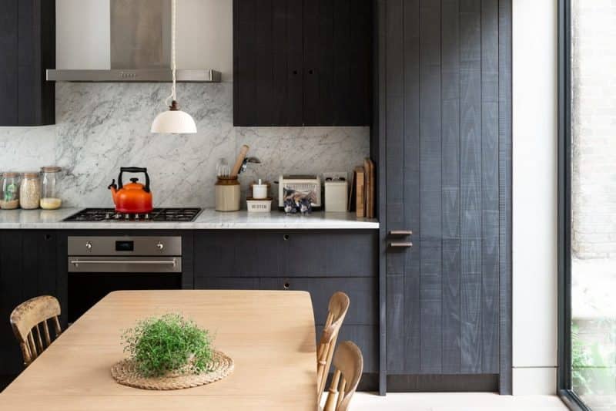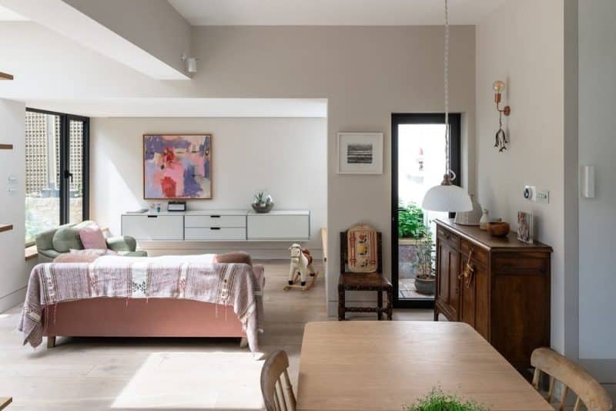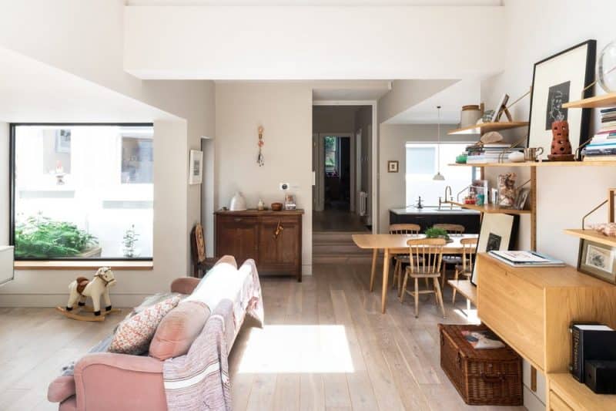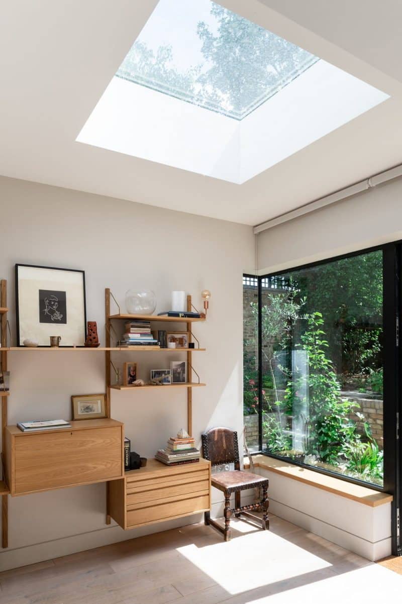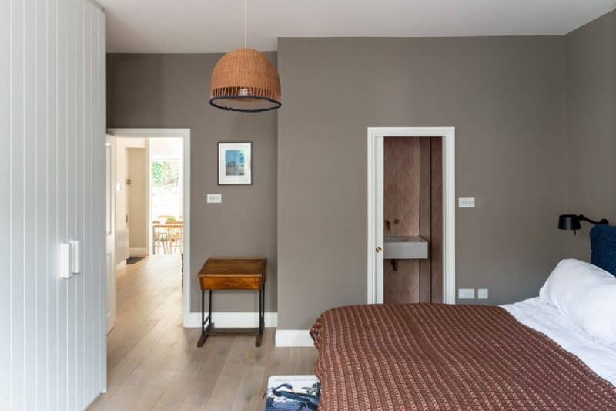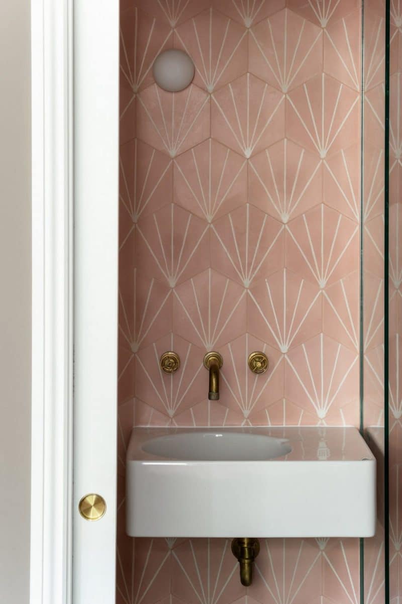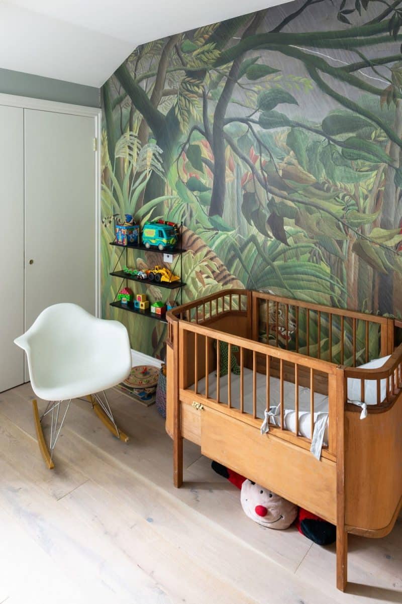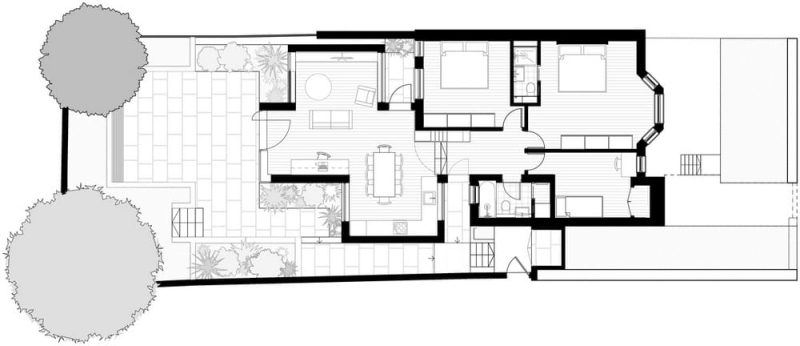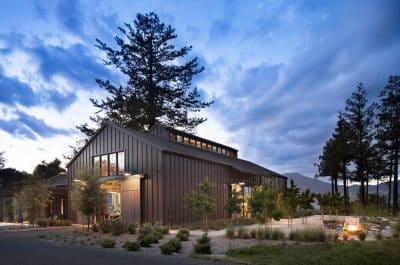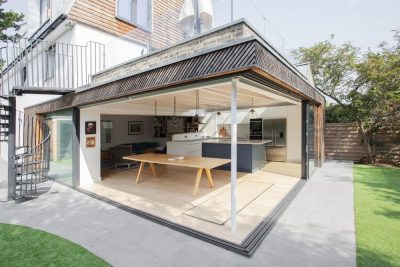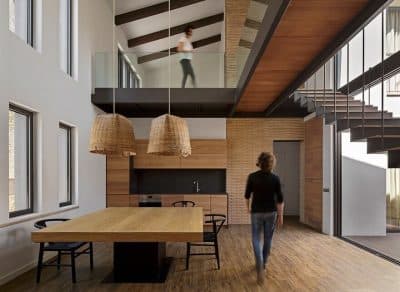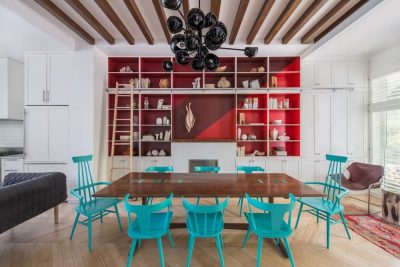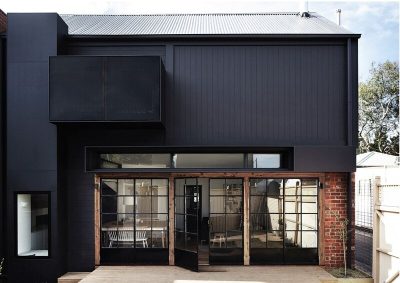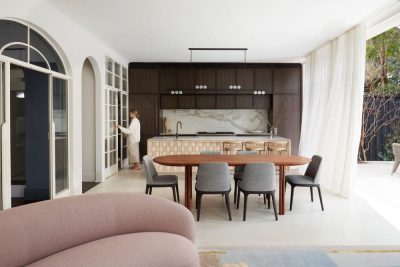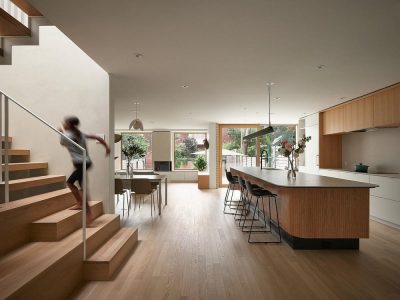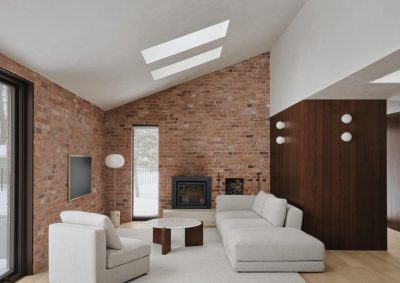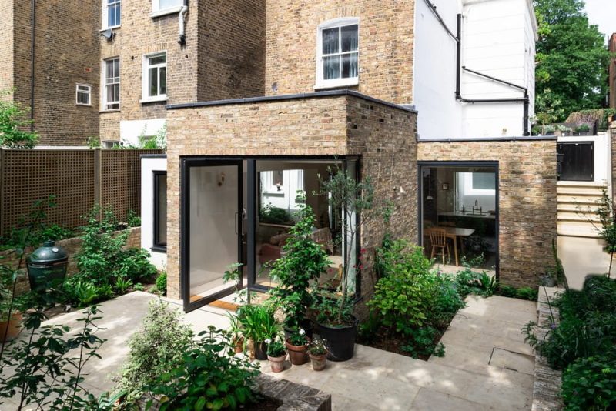
Project: Elgin Avenue House
Architecture: MW Architects
Location: Greater London, England, United Kingdom
Area: 100 m2
Year: 2018
Photo Credits: French & Tye
Discover the impressive Elgin Avenue House by MW Architects, a light-filled family home nestled within a secluded sunken garden in Maida Vale. This transformation addresses common issues found in lower ground floor properties, turning a dark and poorly arranged flat into a vibrant and functional living space.
Innovative Design and Layout
MW Architects saw an opportunity to extend the flat into the garden, benefiting both internal and external areas. They reversed the layout so that the living spaces now face the garden directly. Additionally, they incorporated a series of light wells to ensure the bedrooms receive ample natural light, overcoming the previous lack of brightness.
The architects defined three distinct communal areas to meet the family’s needs. The living area serves as a cozy spot for reading bedtime stories and watching movies. By lowering the ceiling, they created an intimate inglenook without blocking light to the rear bedroom. Meanwhile, the grand dining area sits at the heart of the home and extends onto the patio, perfect for family meals and gatherings.
Seamless Indoor-Outdoor Connection
MW Architects collaborated closely with the clients, who are landscape gardeners, to design external spaces that complement the interiors. Large windows extend to the floor, allowing planting beds to blend into the home and blur the boundaries between inside and out. An external living room mirrors the interior living room, featuring a large pivot door that opens seamlessly to the garden. This design fosters a strong connection with nature, making the home feel bright and airy despite its sunken position.
Thoughtful Space-Saving Solutions
The kitchen offers panoramic views of both the front gate and the back garden, ideal for watching visitors arrive and children play. Stepped ceilings define the living, dining, and cooking areas within an open-plan layout, providing flexibility for various occasions. Custom joinery and space-saving solutions ensure that every area remains practical and stylish.
A Perfect Family Home
The Elgin Avenue House by MW Architects transforms a dark lower ground flat into a bright and welcoming family home. With its strong physical and visual connections to the garden, this project showcases how thoughtful design can create a serene and functional living environment. Experience the harmonious blend of indoor comfort and outdoor beauty with MW Architects’ latest masterpiece in Maida Vale.
