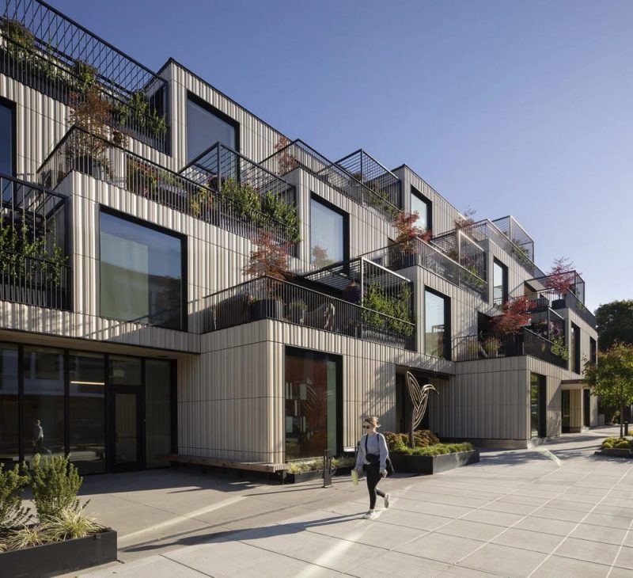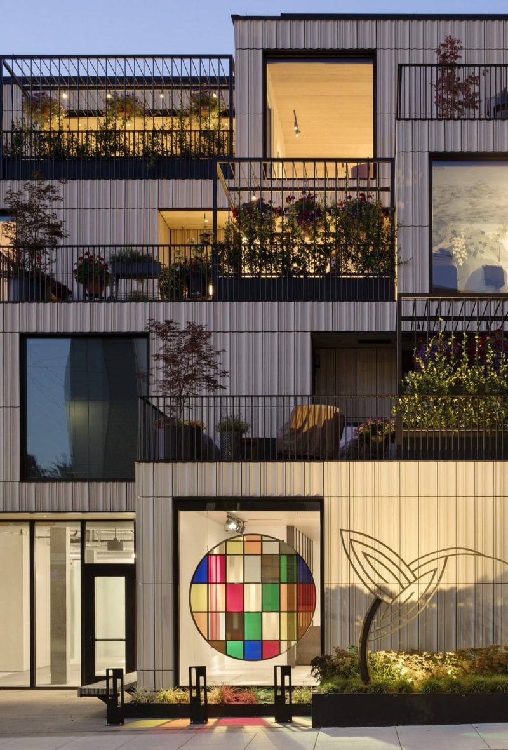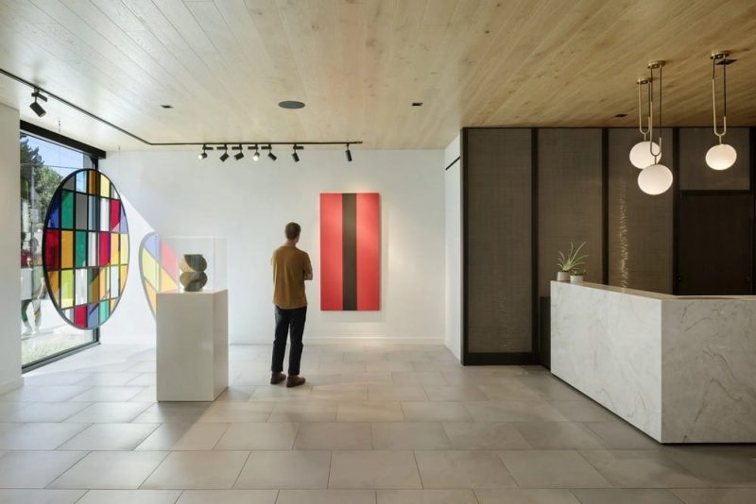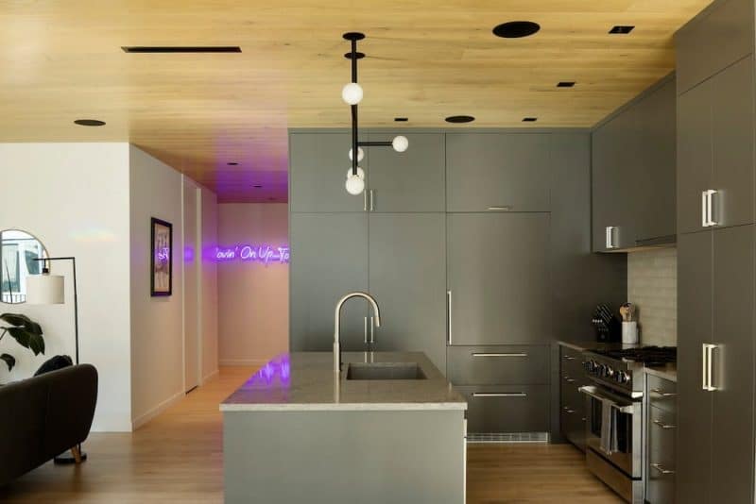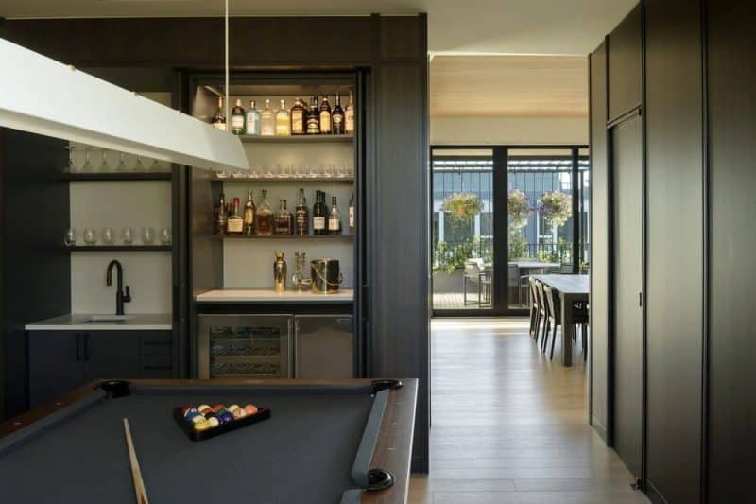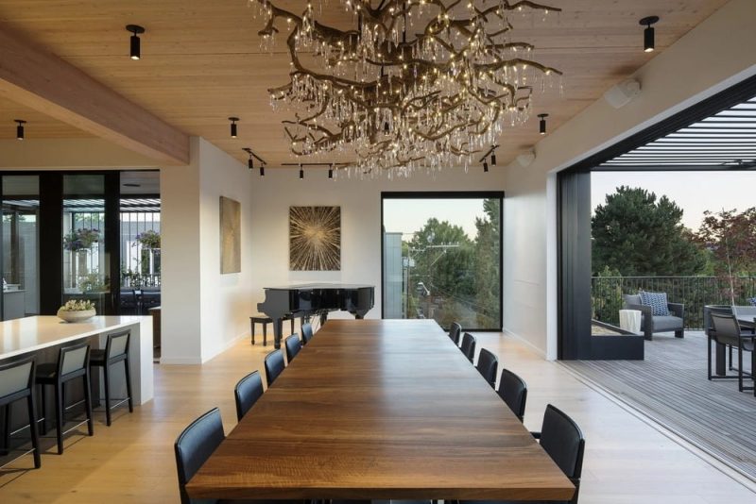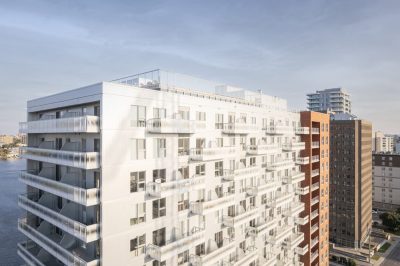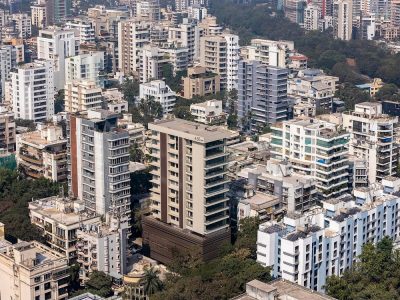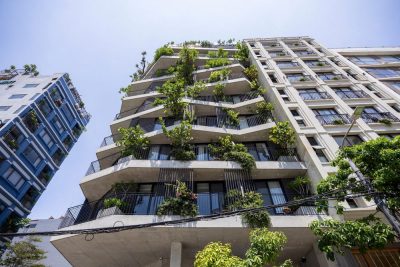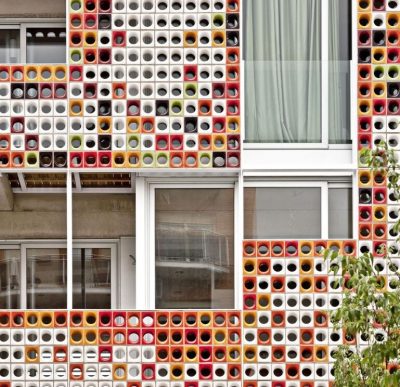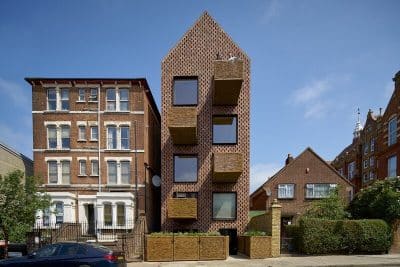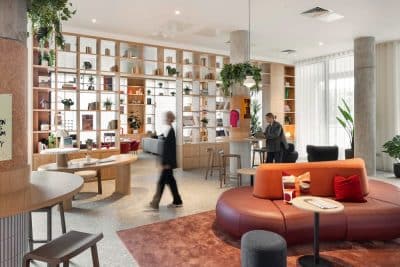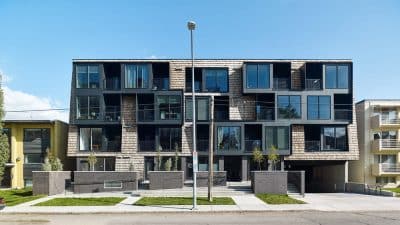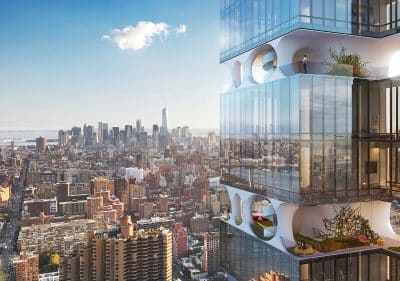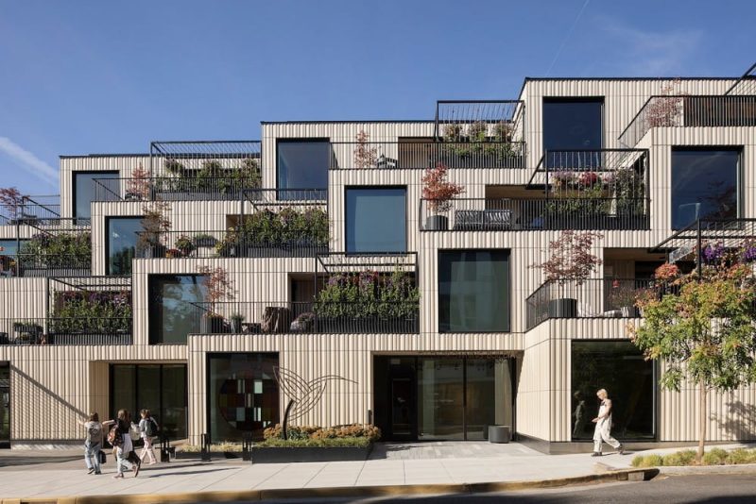
Project: Ellen Browning Building
Architecture: Hacker
Project Team: Corey Martin, Scott Mannhard, Matt Sugarbaker, Vijayeta Davda, Emily Knudsen-Leland
Design Team: Emily Hays, Lewis Williams, Sam Yerke, Rashmi Vasavada, Whitney Dienes, Keri Hayenga, Keri Woltz, Joe Swank
Contractor: Truebeck Construction
Structural Engineering: DCI
Landscape Architecture: Szabo
Location: Portland, Oregon, United States
Area: 34000 ft2
Year: 2023
Photo Credits: Jeremy Bittermann
The Ellen Browning Building in Southeast Portland is more than just a residential development—it is a co-housing project born from friendship and the desire to age in place while maintaining strong social ties. A group of close friends initiated the idea, seeking a balance between independence and community during their later years. Co-housing offered the perfect framework: private residences complemented by shared spaces that foster connection and support.
Concept and Community Vision
Located on Division Street within a lively commercial district, the Ellen Browning Building embraces the qualities seniors increasingly seek: walkability, access to healthcare, and proximity to amenities. Rather than maximizing density, the 34,000-square-foot project prioritizes quality of life and social engagement.
The building houses ten residences that vary in size from 1,000 to 4,000 square feet. Flats occupy the second and third floors, while ground-level apartments are designed for guests or potential caregivers. Street-level retail units and an art gallery activate the public realm, reflecting the residents’ intent to contribute to the vibrancy of the neighborhood.
Architecture and Materials
Clad in fluted off-white terra cotta, the Ellen Browning Building responds dynamically to changing daylight, creating shifting patterns of light and shadow across its textured façade. Terraced patios introduce greenery and soften the scale of the structure, offering residents leafy outdoor spaces that act as vertical front yards. These terraces connect the private homes to the surrounding city, encouraging both relaxation and social interaction.
The structural system combines a post-tensioned concrete frame with cross laminated timber (CLT) and wood beams on the top floor. Prefabrication methods, particularly with CLT panels and terra cotta cladding, minimized construction time and reduced costs. High-performance fiberglass windows, Ipe decking, and metal trellises add durability and thermal efficiency. Below grade, a small parking garage provides discreet, functional infrastructure.
Interiors and Shared Amenities
Inside, the design follows a restrained palette. White oak floors and ceilings pair with simple gypsum board walls to create a calm, timeless backdrop. Residents customized their kitchens and casework from a curated set of options, while furnishings reflect individual ownership and style.
Art plays an important role throughout the common areas, with highlights including a custom chandelier, digital art wall, and outdoor sculptures. The grid of painted steel tubes framing the terraces serves as a climbing structure for star jasmine, intended to grow and weave a natural layer of greenery into the architecture.
The fourth floor serves as the heart of the Ellen Browning Building. This communal terrace level includes indoor and outdoor areas for dining, cooking, reading, crafting, swimming, games, and film screenings. By clustering shared amenities in one central location, the design ensures opportunities for both privacy and togetherness, regardless of residents’ chosen activities.
Social Sustainability Through Design
At its core, the Ellen Browning Building is about social sustainability. By creating their own housing solution, the founders ensured that their friendships and extended networks could thrive within a supportive and stimulating environment. The architecture balances community and independence, offering residents the freedom of private homes while fostering daily opportunities for interaction.
In an era when social bonds are often weakened, this project demonstrates how architecture can protect and nurture relationships. The Ellen Browning Building is not only a home for its residents but also a model for community-driven, aging-in-place design in urban settings.
