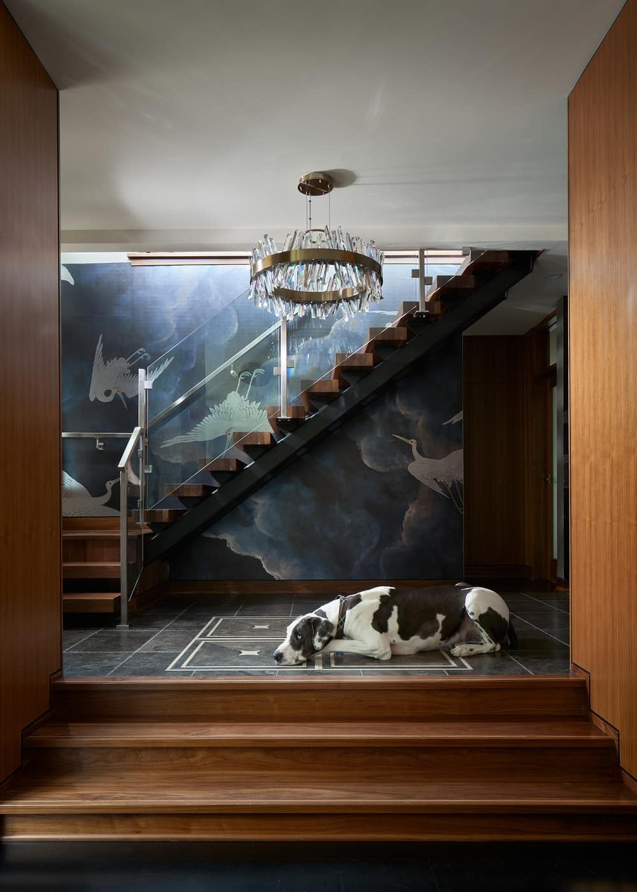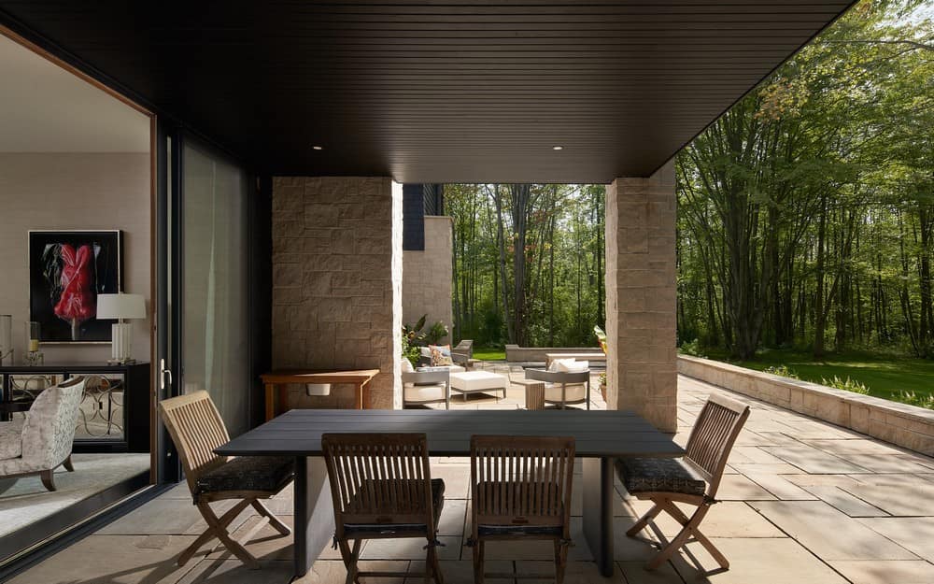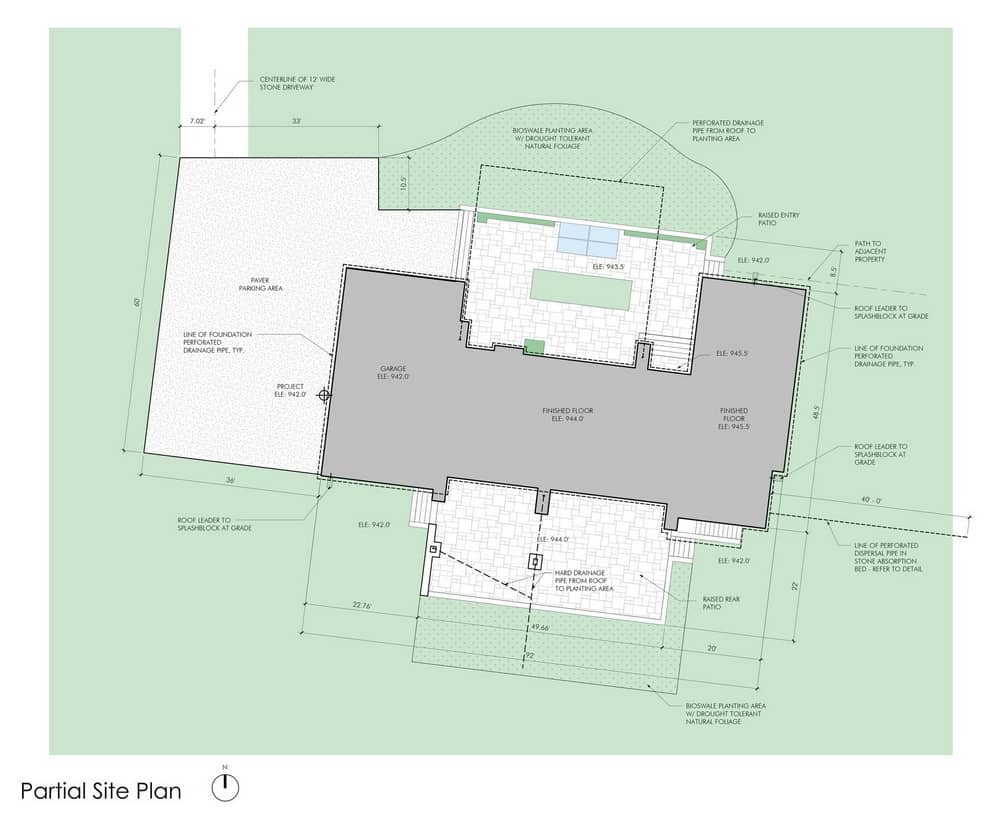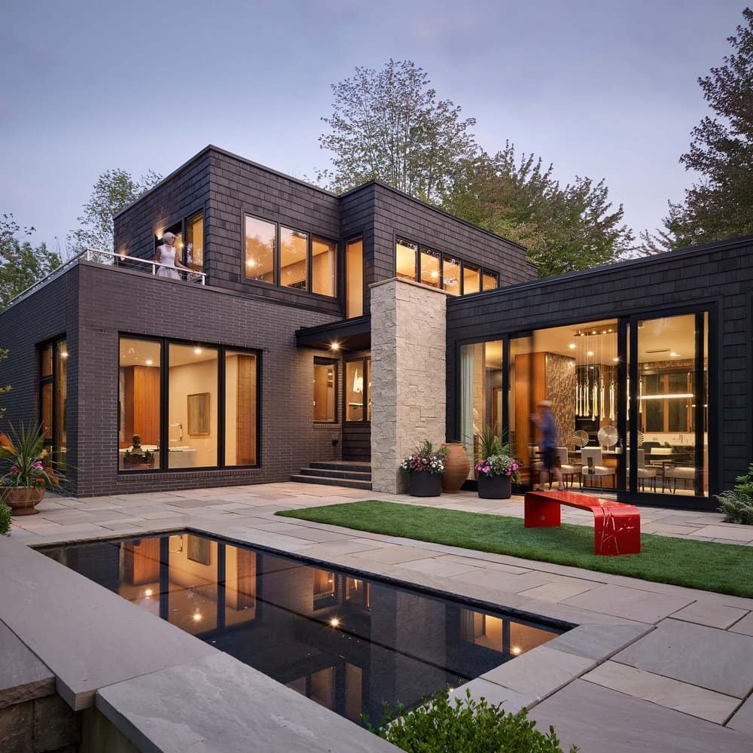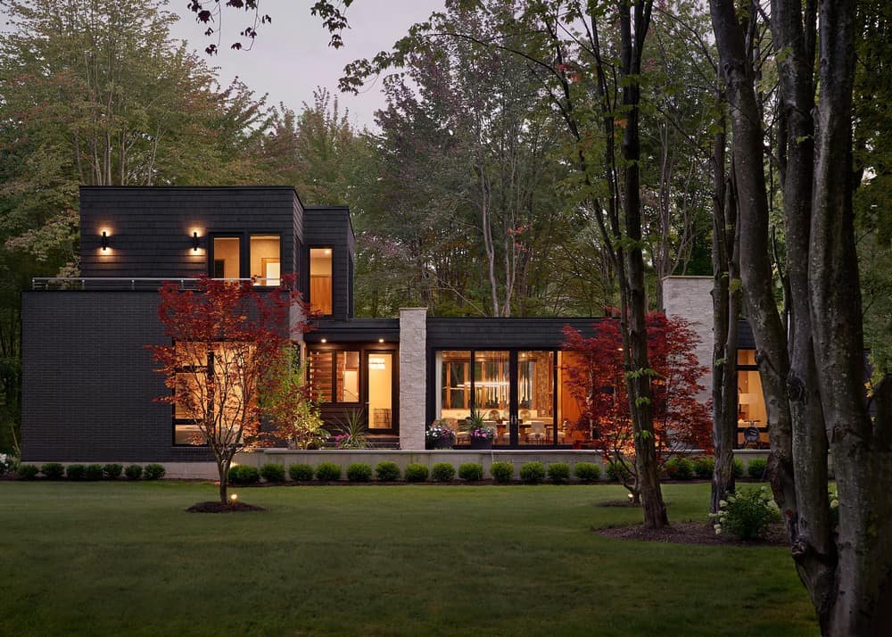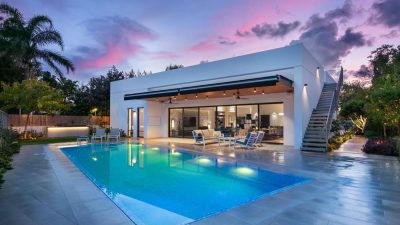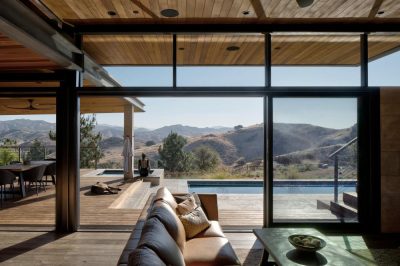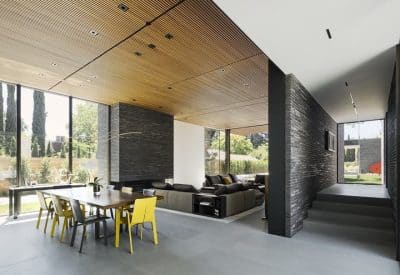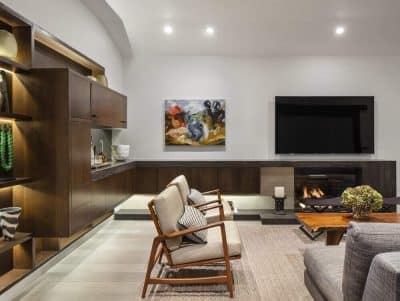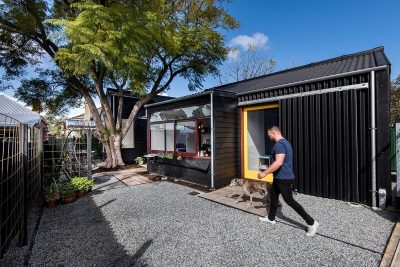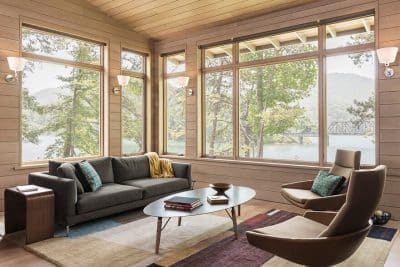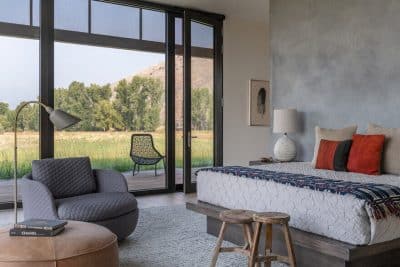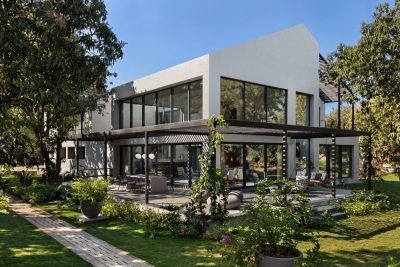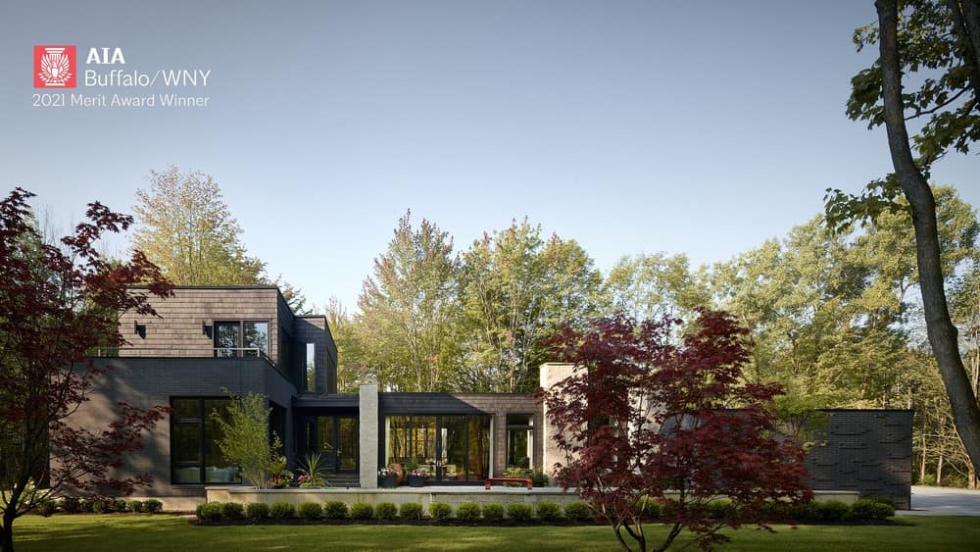
Project: Elma Retreat
Architecture: Abstract Architecture PC
Interior Design: Robert Reeder Interiors
Contractor: M Metros Builders
Location: Buffalo, Western New York, United States
Year: 2021
Photo Credits: Kim Smith Photo
Partially created out of the desire to dispel rumors that only traditional homes are acceptable in WNY’s South Towns, this beautiful home was the end result of a wonderful partnership with the homeowner and the design team. Set back over 1500ft from the road, the immediate area around the house and house design is intended to create the sensation of a retreat, reinforcing the departure from the daily grind.
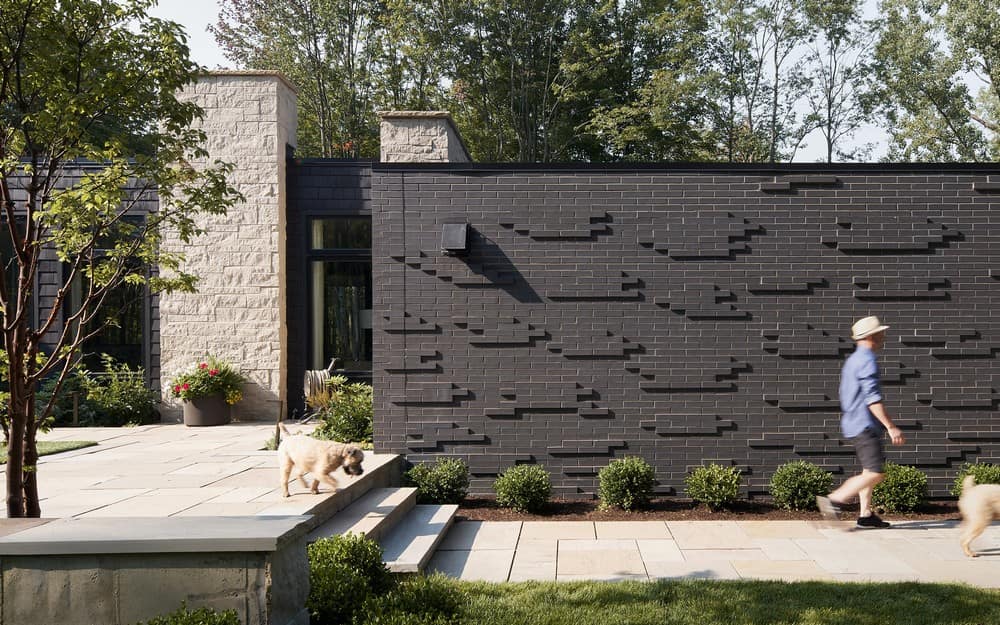
The design had to respond to the homeowners’ desire for public (family) spaces that would flow seamlessly for ease of living and the ability to host extended family gatherings. The front and rear exterior patios are intended to function as both an extension of the interior living areas and as buffers from the wilds of the surrounding natural site.
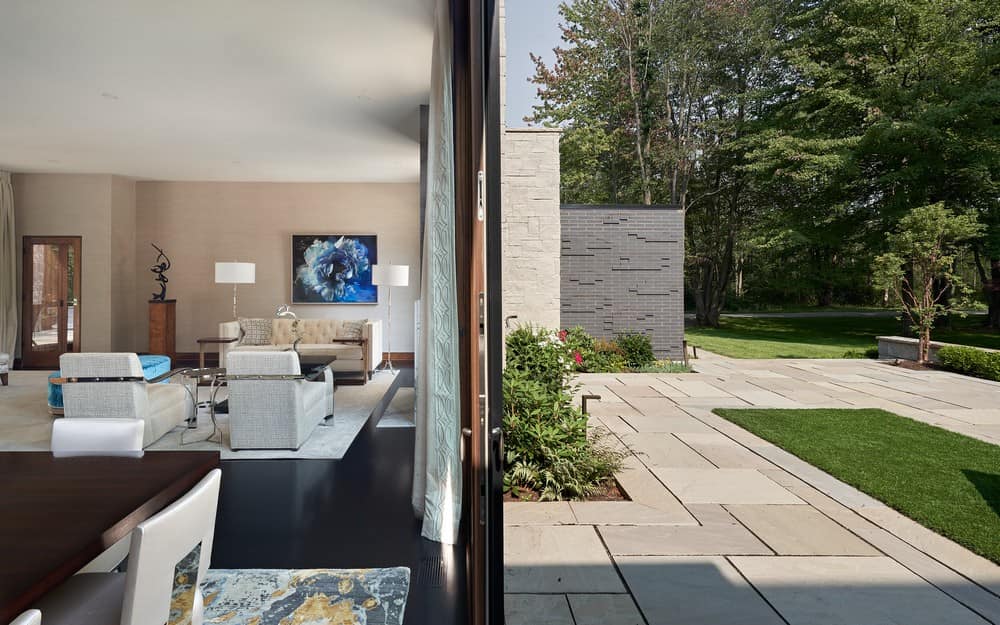
Private areas of the Elma Retreat are separated by elevation changes, with the master bedroom suite located on the upper floor, and the remainder of the bedrooms and private family lounge on the lower floor tucked away from the larger “public” living & kitchen area.
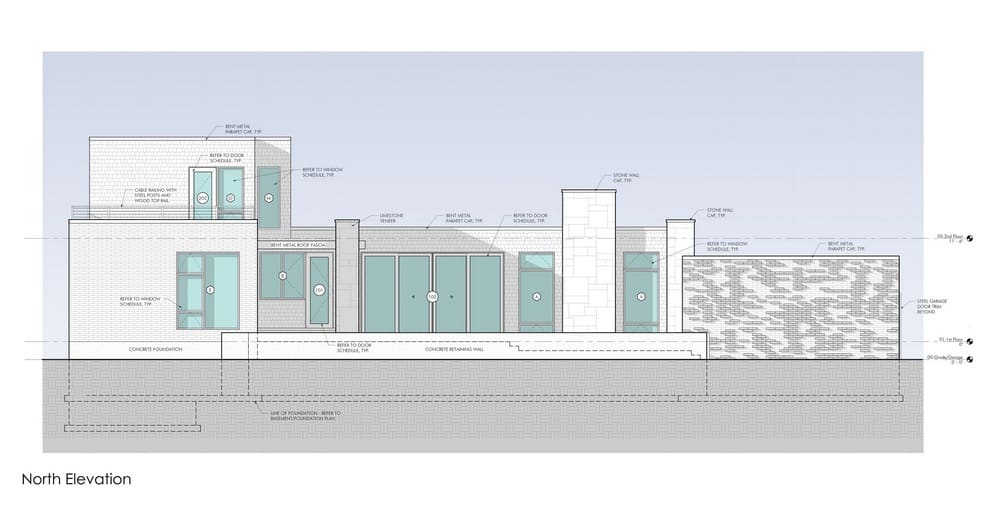
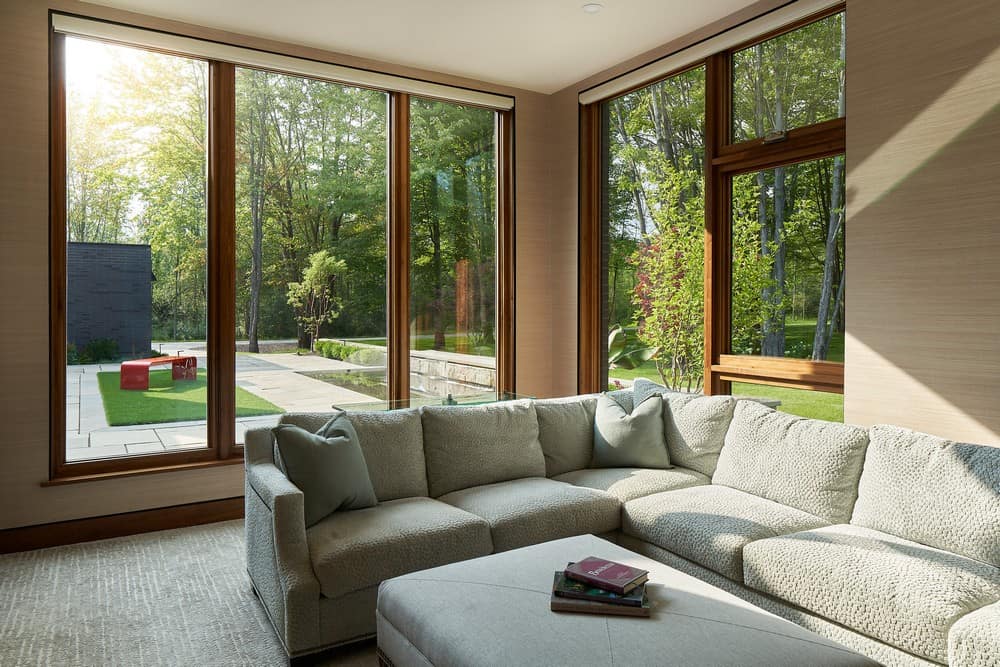
Detailing of the exterior materials were used to break up the horizontal feeling of the main body of the house, with the stone veneer continuing from the exterior envelope inside to interact with the interior materials, a combination of exquisite wood paneling, wallpapers and decorative stones, all visually connected throughout the house.
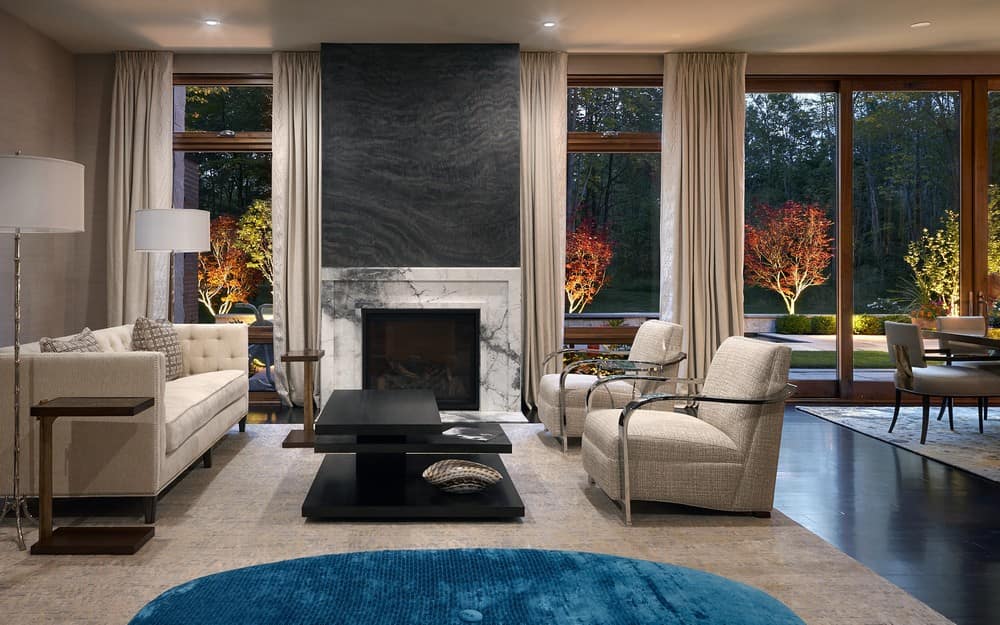
Private spaces are laid out to reinforce the feeling of separation from the hustle and bustle of the outside world, with a warmth of material and finish section to foster the feeling of relaxation. Large windows are placed as strategic locations so that the beauty of the adjacent woods can be socked in while still providing privacy when desired.
