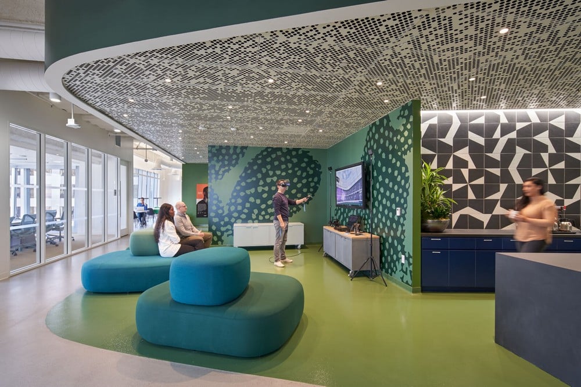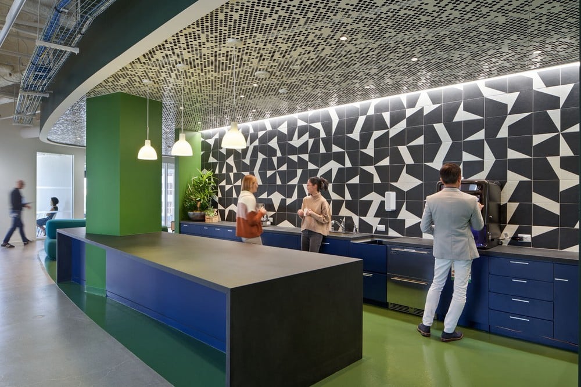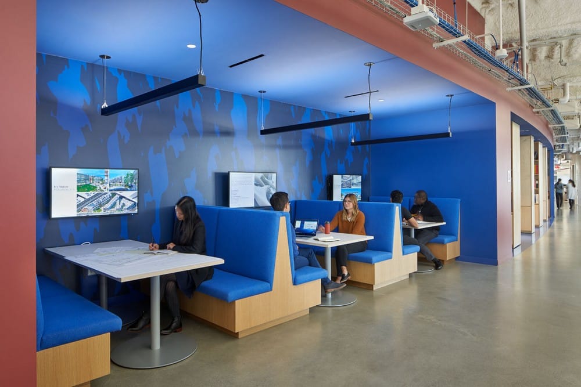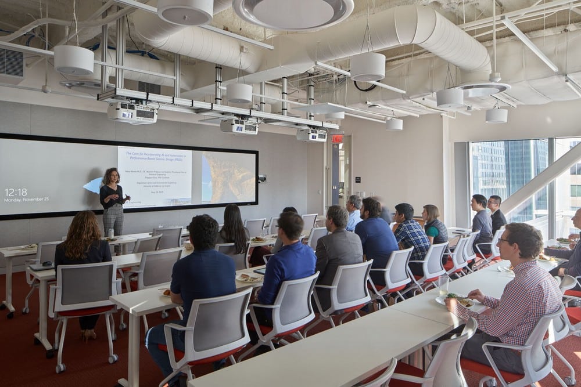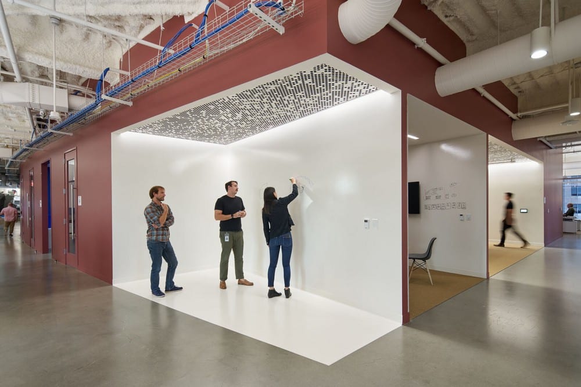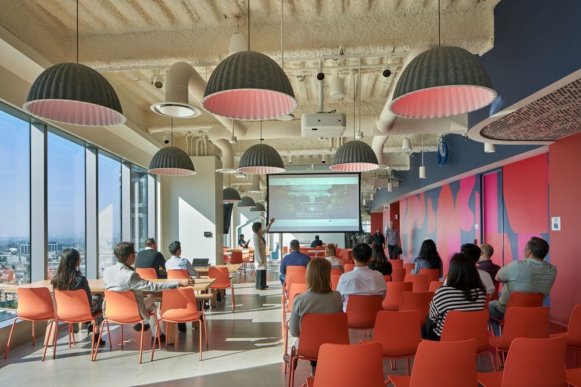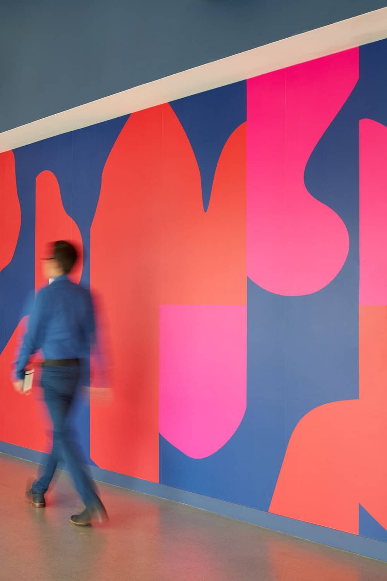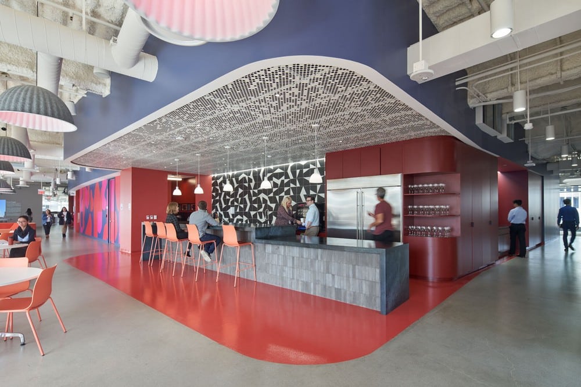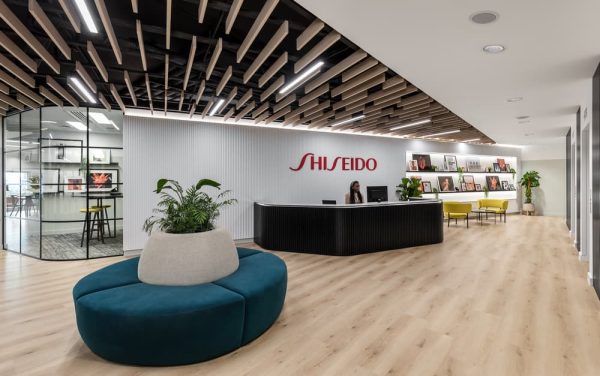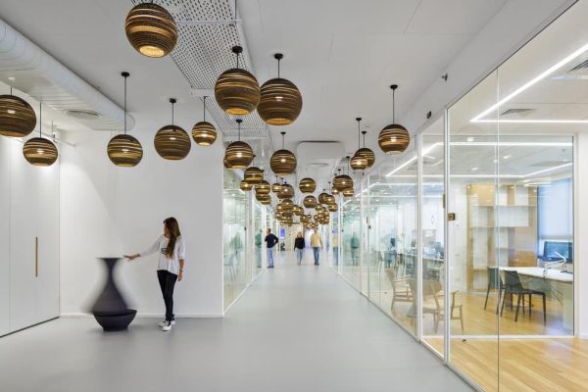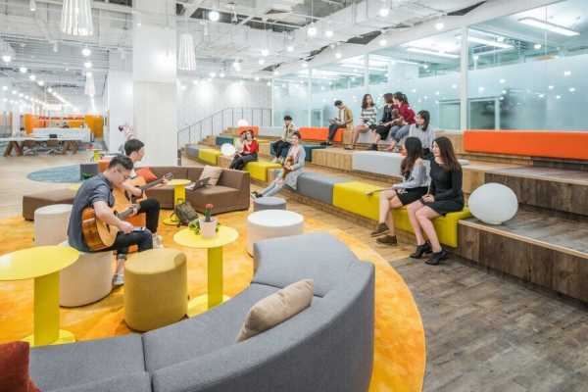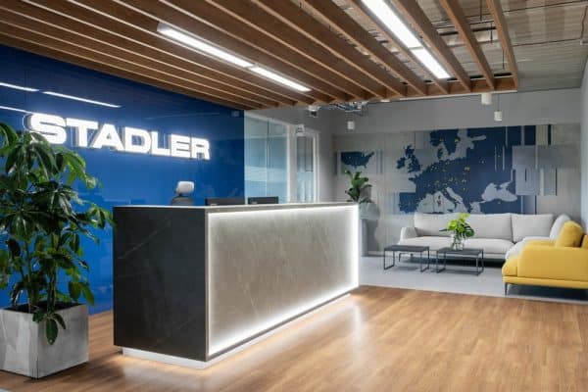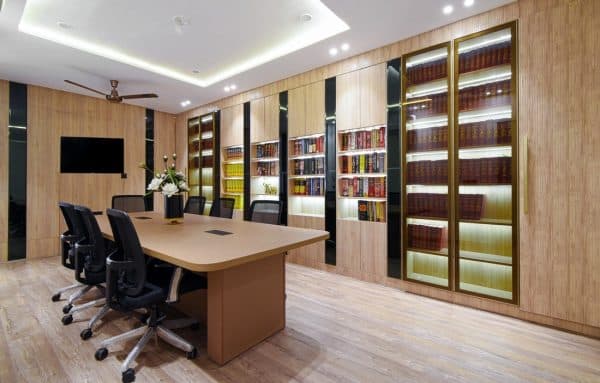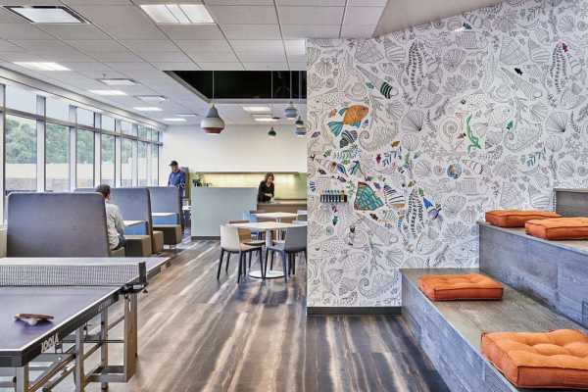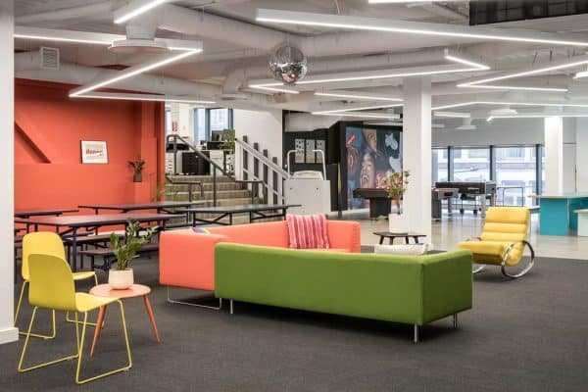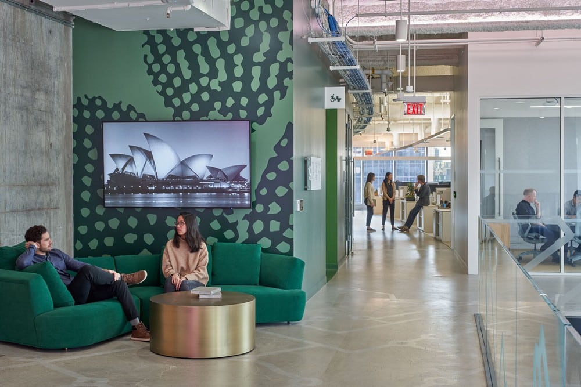
Project: Arup Offices
Architect: SmithGroup
Design Architect and Architect of Record: Bestor Architecture
Team: Maria Martinico, Principal in Charge; Francisco Owens, Architectural Designer; Brett Wilbur, Specifications; Favi Rietti, Interior Designer
Location: Wilshire Grand Building 900 Wilshire Blvd, Los Angeles, California, United States
Area: 66000 ft2
Year: 2019
Photo Credits: Bruce Damonte
Text by Bestor Architecture
This international engineering firm moved its Los Angeles headquarters from Culver City to downtown Los Angeles. The group took three spacious floors in the Wilshire Grand Center with a total of 66,000 sf. The new headquarters is almost double their previous space and closer to public transportation and its growing list of clients.
Collaboratively designed with the architecture team and contractor, there are unique features that support a healthy working environment and provide spaces for immersive lighting, engineering and sound demonstrations that educate visitors about their own projects.
The Arup offices are intended to be both a workspace and educational lab for the exploration of new concepts, tools, and engineering collaborations.
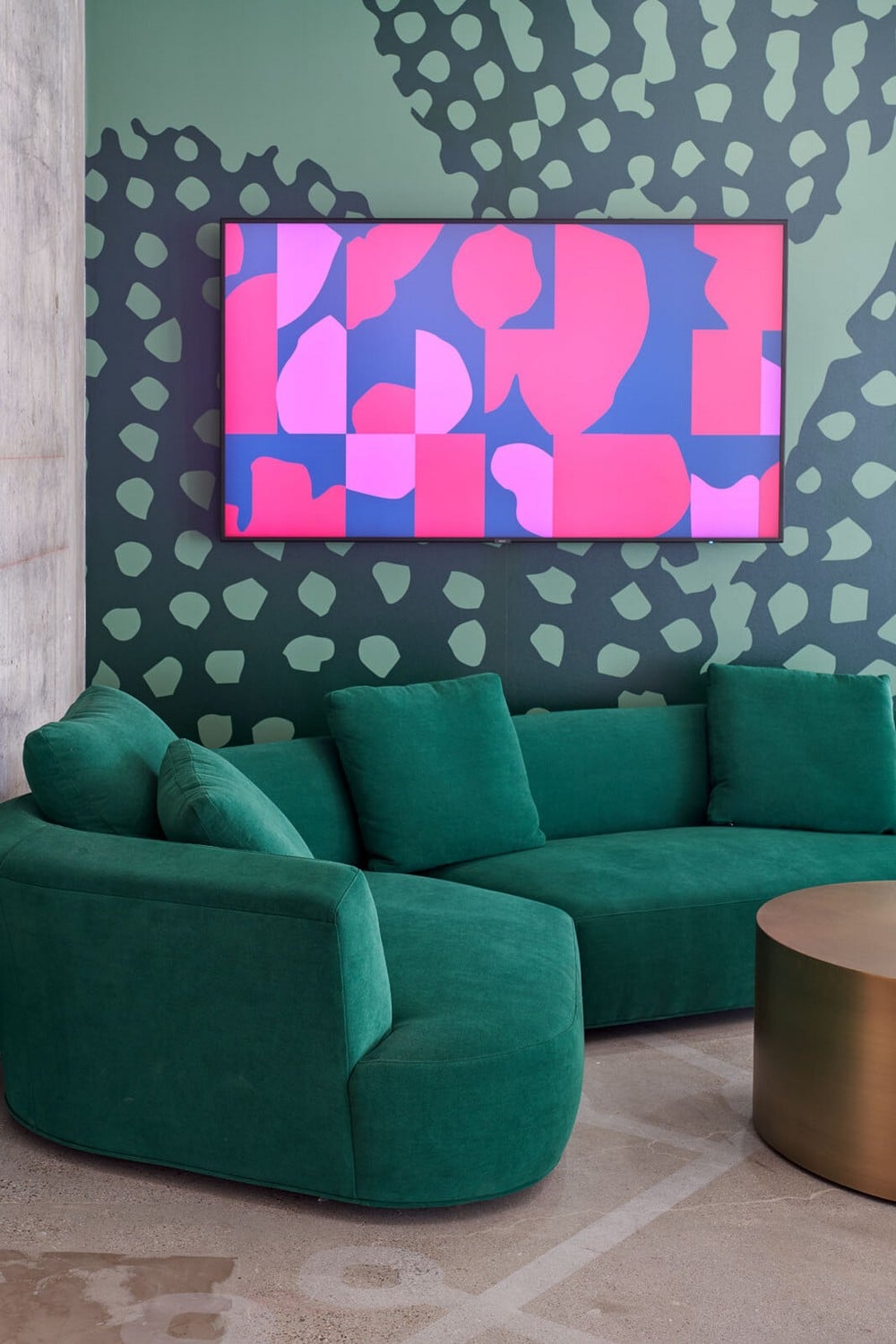
Desk/working spaces are situated along the perimeter of each floor in an open-plan style. Each desk receives ample daylight to reduce energy loads. The west facade receives so much sunlight that the engineering group developed, designed, and installed a custom ‘interior light shelf’. The shelf is suspended from the ceiling and shields workstations from direct sunlight by bouncing the light off the ceiling and diffusing it throughout the entire floor. Electric illumination is unnecessary for at least half of the day reducing cooling and lighting loads.
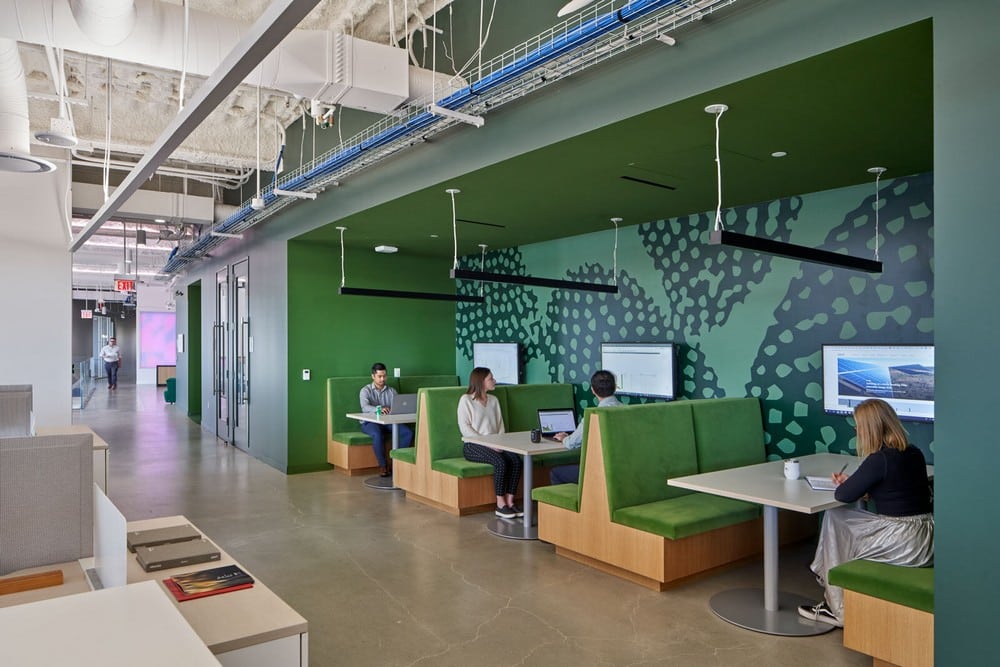
After extensive meetings with staff, the design team developed flexible workstations with an emphasis on ergonomics and personal preference. Every employee has a personal sit-stand desk, and they can also move their work to the booths along the core, to cafe tables near the windows, or to “living rooms” that encourage collaborative team work.
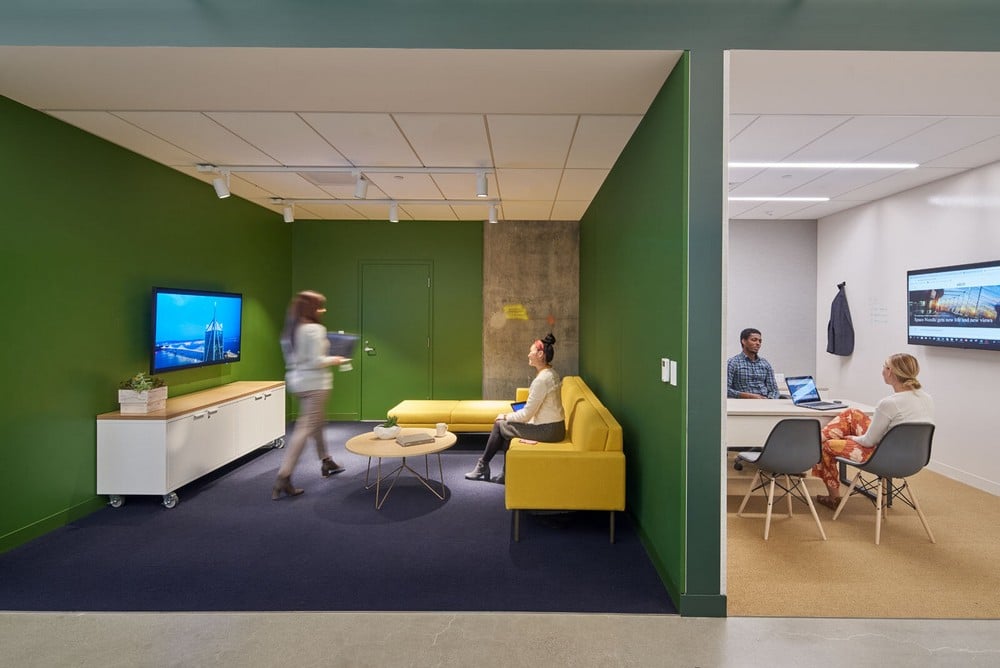
Three unique graphic wallpapers wrap each elevator core, and community working zone to clearly establish your location within the individual floors. The wallpapers were inspired by the oceans, forests, and deserts of California. In addition, the team connected two floors for easy access to the library and maker-zone.
