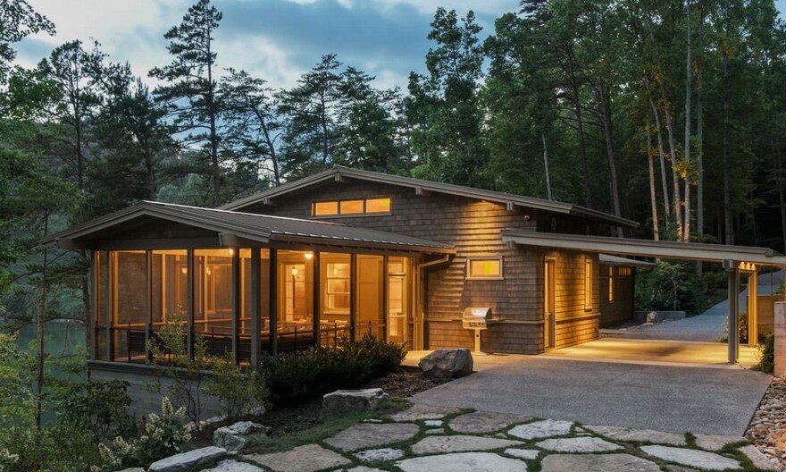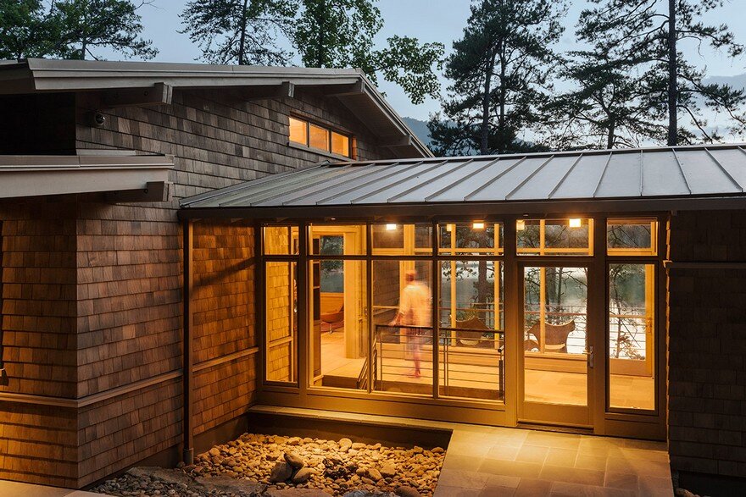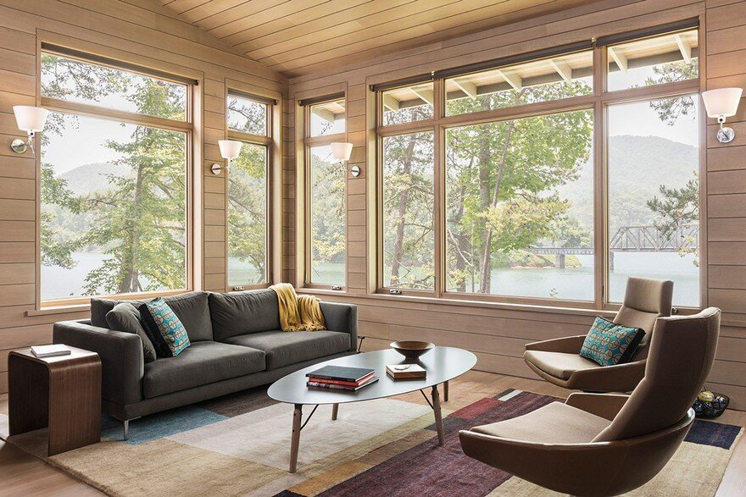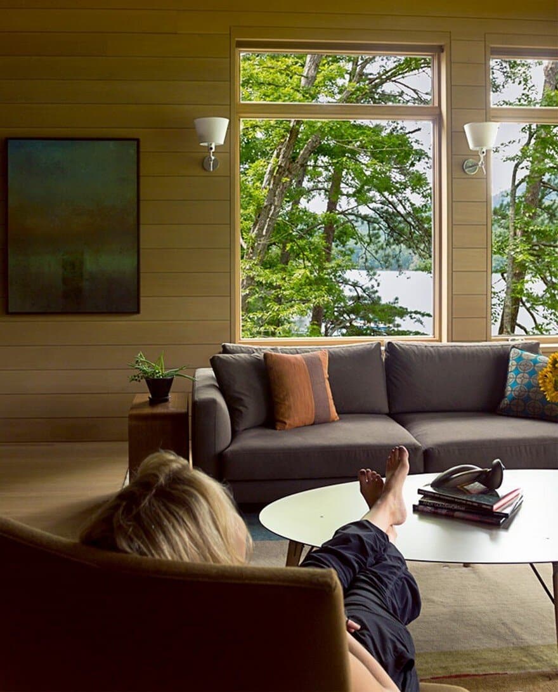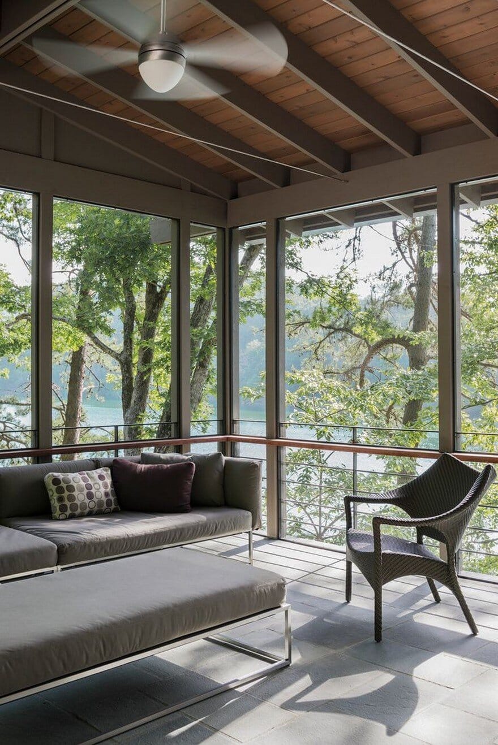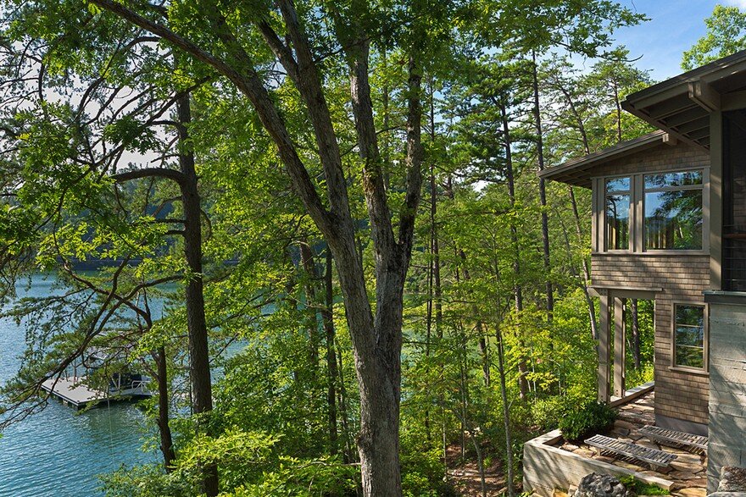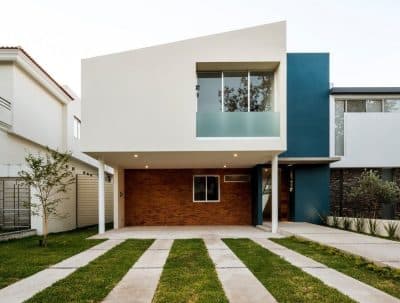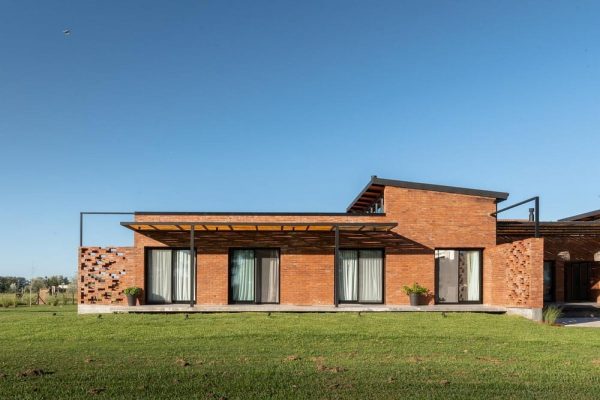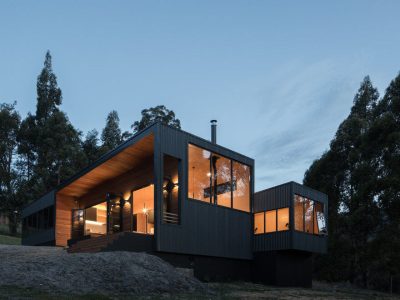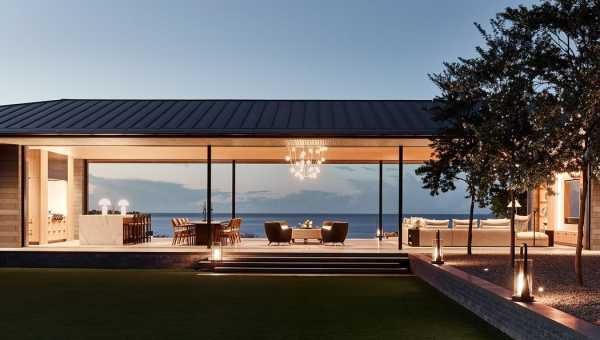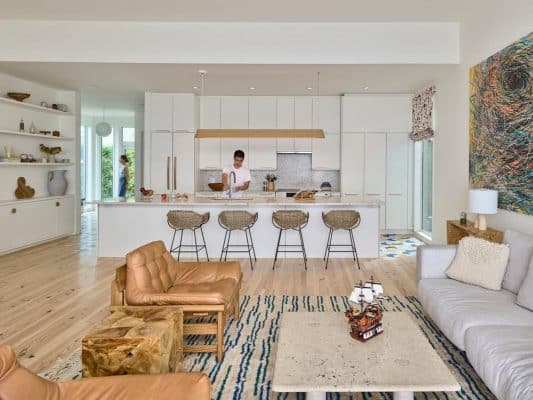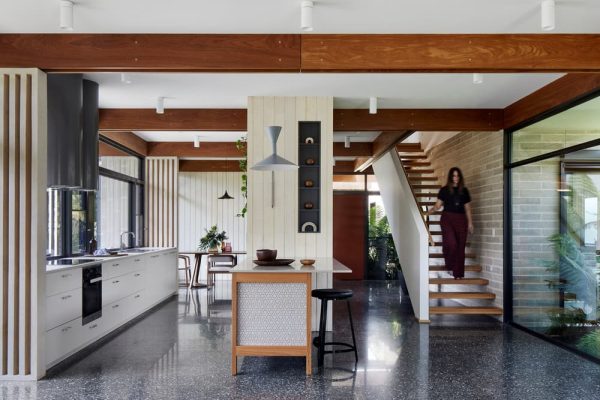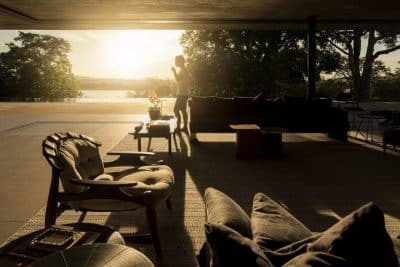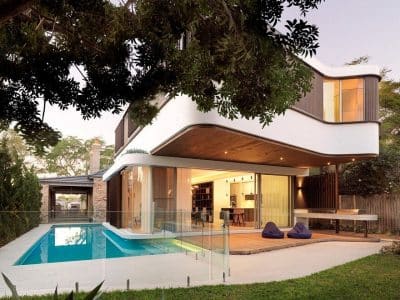Project: Fontana Lake House
Architects: Samsel Architects (now Altura Architects)
Interior Design: Alchemy Design Studio
Location: Bryson City, North Carolina, United States
Photography: Todd Crawford Photography
Text by Samsel Architects
The Fontana Lake House is a private lake home located in Swain County. The LEED Gold home is designed to integrate harmoniously with the surrounding Appalachian mountain setting. The understated exterior and the thoughtfully chosen palette blend into the topography of the wooded hillside.
Our clients sought this location to enjoy lake activities: boating, kayaking, swimming, campfires. The Fontana Lake House is arranged to facilitate these pursuits. Expansive use of windows on the west, south and north sides provide generous views of Lake Fontana, the surrounding forest, and the passenger train bridge in the near distance.
Being close to the water is an amenity, but it also poses a challenge to keep the house private. We carefully positioning the house and reforested the surroundings to minimize the visibility of the house from the lake. Newly installed, but mature landscaping, further integrates the house into its setting. The house is nearly invisible from the lake despite being the closest house to the water. The house only truly exposes its form at twilight – the expansive glass facades glow lantern-like, providing a homeward beacon upon return from a sunset boat ride.
The house is divided into two zones: two levels of bedrooms at the north end, and the kitchen and gathering spaces on the south end. The separation between these two zones is the transparent main level entry and stairs to the lower lakeside level. The entry is a contemporary glassed-enclosed interpretation of a “dogtrot” – a traditional breezeway connecting two enclosed spaces.
When seated in the living room of the Fontana Lake House, the view offers the feeling that you are sitting directly above the water. The primary view to the west showcases the spectacular mountain sunsets. A six-foot overhang and concealed, electric roll down shades provide full sunlight control.

