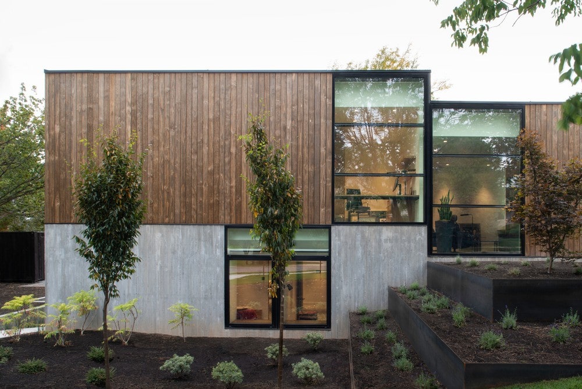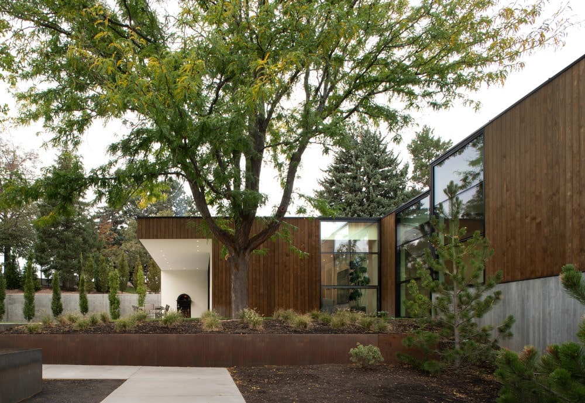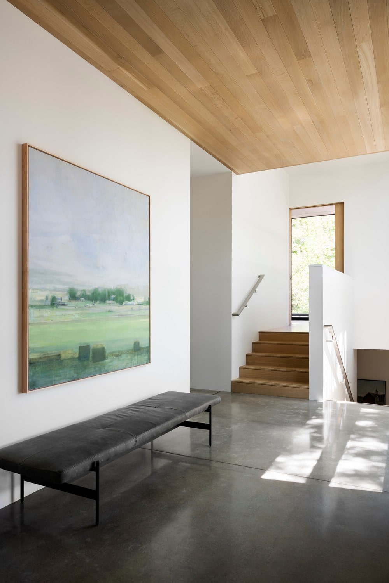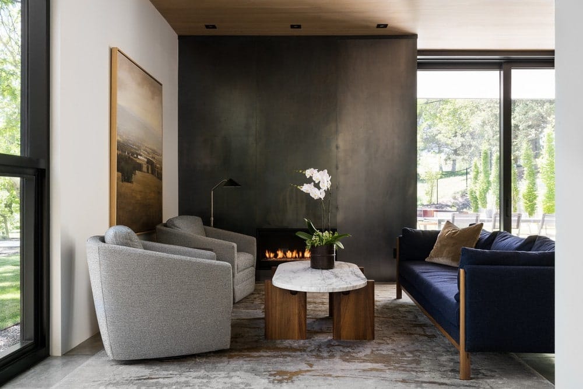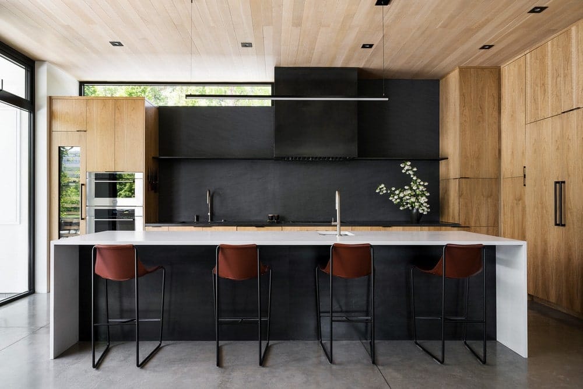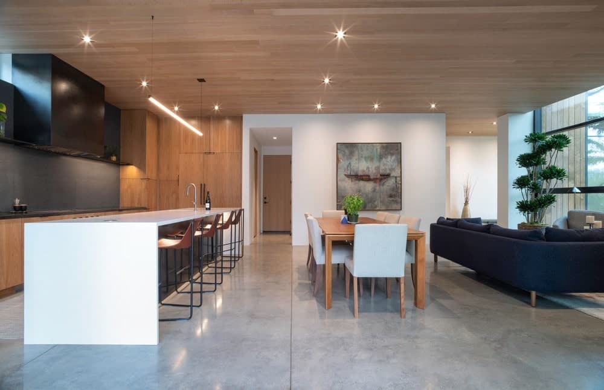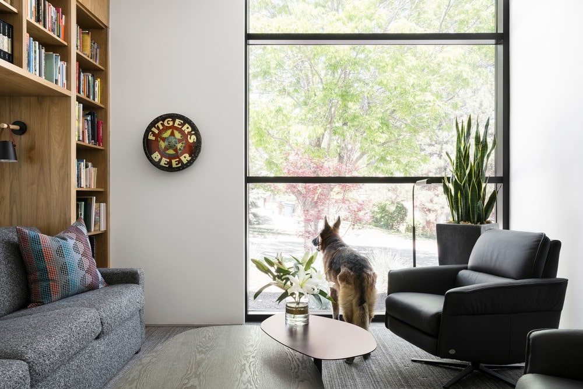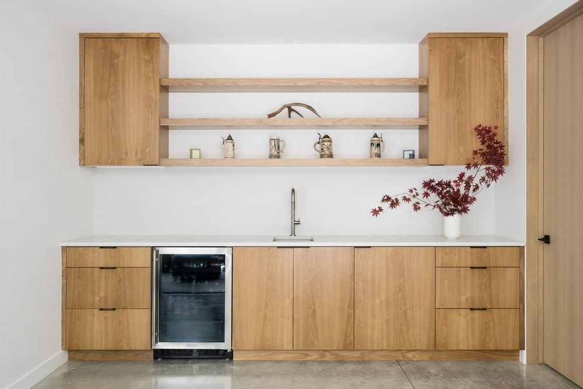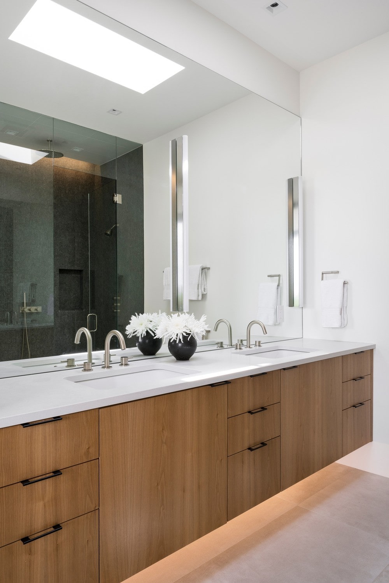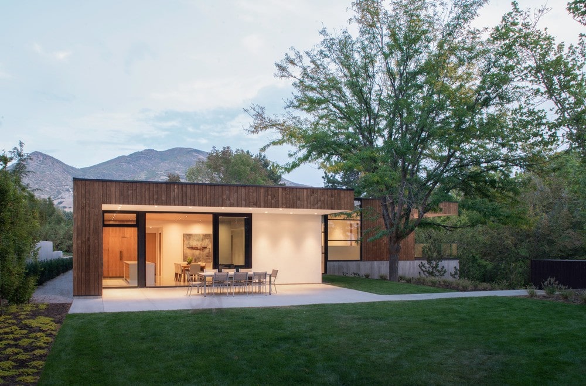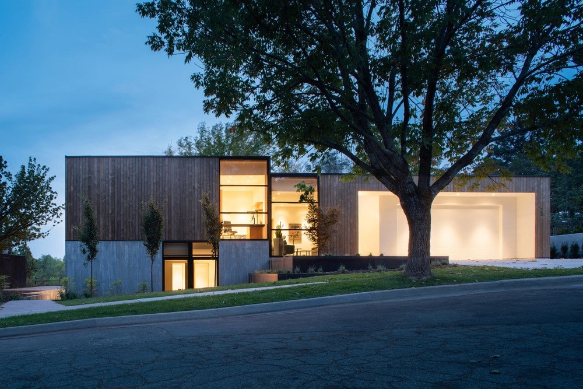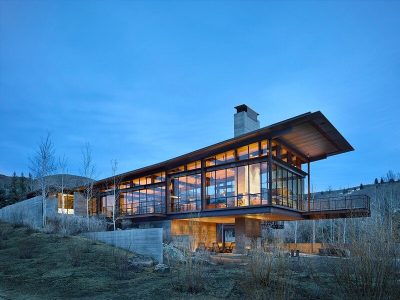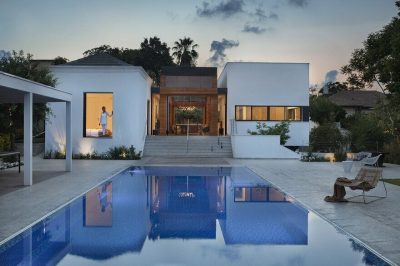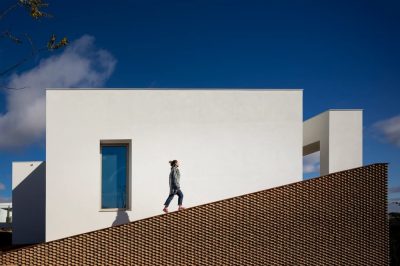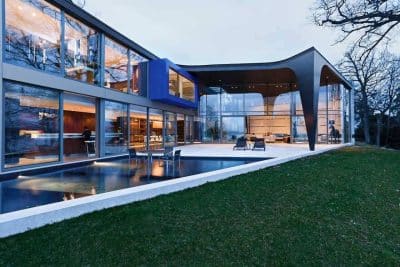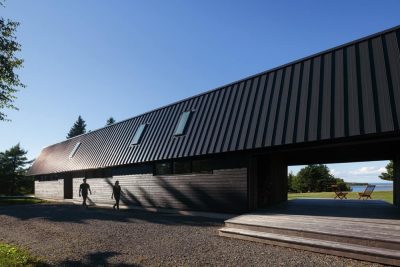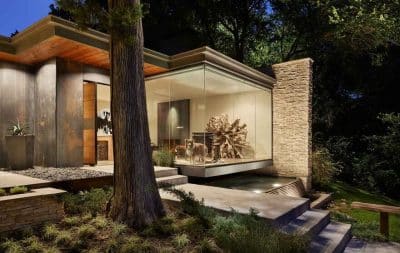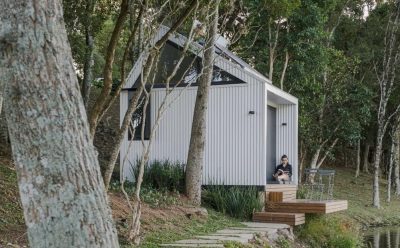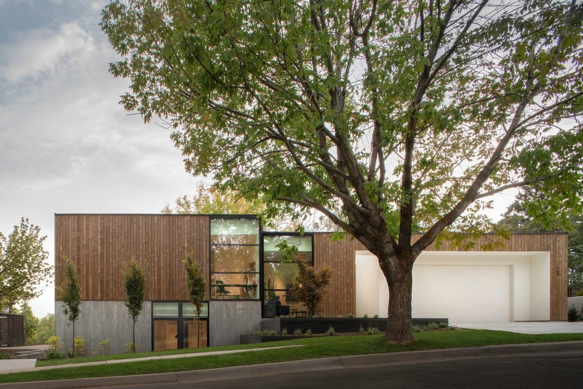
Project: Emigration Creek Residence
Architect of Record: Sparano + Mooney Architecture
Architect / Designer: John Sparano, FAIA; Anne Mooney, FAIA, LEED AP; Nate King, AIA; Seth Striefel, RA
Builder: Living Home Construction
Structural Engineer: Wright Engineers
Interior Designer: Natasha Wallis Design
Landscape Subcontractor: Earthology
Deconstructive Demolition: Smart Demolition (Daniel Salmon)
Geotechnical Consultant: Gordon Geotechnical Engineering
Location: Salt Lake City, Utah, United States
Total Square Ft: 4,500 SF
Photo Credits: Matt Winquist Photography
Emigration Creek Residence by Sparano + Mooney Architecture
The Emigration Creek Residence by Sparano + Mooney Architecture is a masterful balance of strength, serenity, and sustainability. Nestled in a quiet neighborhood at the base of Utah’s Wasatch Mountains, this home embodies the firm’s deep connection to the rugged landscapes of the American West. Designed for intentional living and long-term adaptability, it responds to both the beauty and volatility of its environment—where water and seismic forces coexist in harmony and tension.
Designed in Dialogue with Nature
The residence draws its name and inspiration from Emigration Creek, a natural feature that runs alongside the property. From the outset, the architects sought to integrate the home into the landscape rather than dominate it. The sound of the creek and its reflective movement informed the house’s “L”-shaped configuration, which captures both the visual and acoustic essence of flowing water.
The site’s second defining element—the Wasatch Fault—played an equally critical role. Positioned directly atop this active seismic zone, the house was designed with enhanced structural resilience. A clear shift in the home’s volume, dividing public and private areas, symbolizes the invisible line of the fault beneath. This architectural gesture not only acknowledges the geological forces at play but transforms them into a poetic element of design.
Material Honesty and Refined Craft
The exterior of the Emigration Creek Residence celebrates raw materiality and natural aging. The lower level is built of vertical board-formed concrete, grounding the structure in strength and permanence. Above, vertical Kebony wood cladding—made from thermally modified radiata pine—offers a warm, organic counterpoint. Over time, the timber’s soft patina will merge visually with the concrete, reflecting the passage of seasons.
Inside, the collaboration with Natasha Wallis Interior Design introduced a layer of tactile sophistication. The kitchen features Sub-Zero and Wolf appliances, while the home’s gallery-like spaces display works by Utah-based artists. The restrained interior palette amplifies natural light and complements the surrounding alpine landscape.
A Model of Resilient Sustainability
Sustainability guided every design decision for the Emigration Creek Residence. Passive strategies—such as optimized orientation, cross ventilation, and high-performance glazing—ensure comfort while dramatically reducing energy consumption. These measures have resulted in an 80% energy reduction and a 55% water reduction compared to conventional benchmarks.
The home also incorporates a 10.6 kWh photovoltaic array, two Tesla Powerwalls, and a 160-gallon on-site water bank for emergency supply. Natural ventilation and abundant daylight minimize mechanical heating and cooling, enhancing indoor air quality and overall well-being.
Uniquely, the house’s construction began with a deconstructive demolition of the previous structure on site. Salvaged materials were reused, reinforcing the project’s commitment to circular design and resource efficiency.
Living Architecture
Beyond its technical innovation, the Emigration Creek Residence reflects a philosophy of timeless habitation. The flexible floor plan allows for evolving use over decades, supporting aging in place and family transitions. The lower level can function independently, anticipating future adaptations without altering the home’s integrity.
Since completion, the owners have experienced the full cycle of seasons and speak of a profound connection to their surroundings—the rhythm of flowing water, shifting light, and tranquil stillness. In 2022, the project received the AIA Utah Honor Award, recognizing its exceptional synthesis of environmental sensitivity, architectural rigor, and emotional resonance.
The Emigration Creek Residence stands as a serene yet powerful response to its landscape—a home that listens, adapts, and endures.
