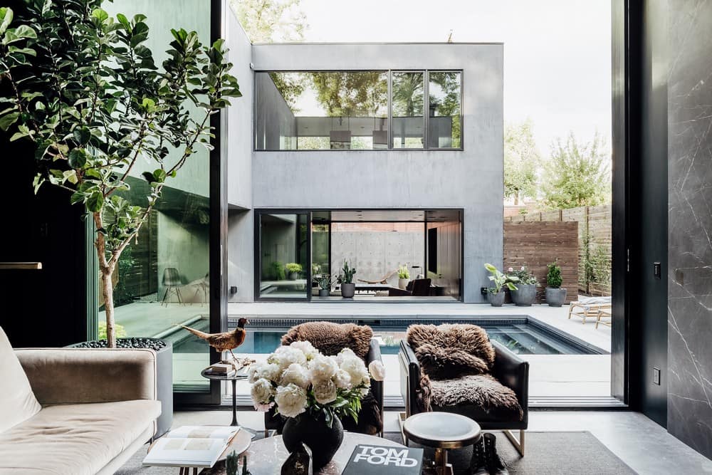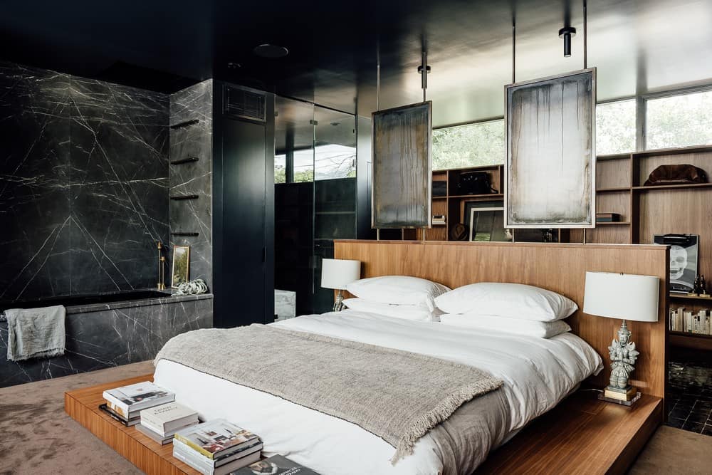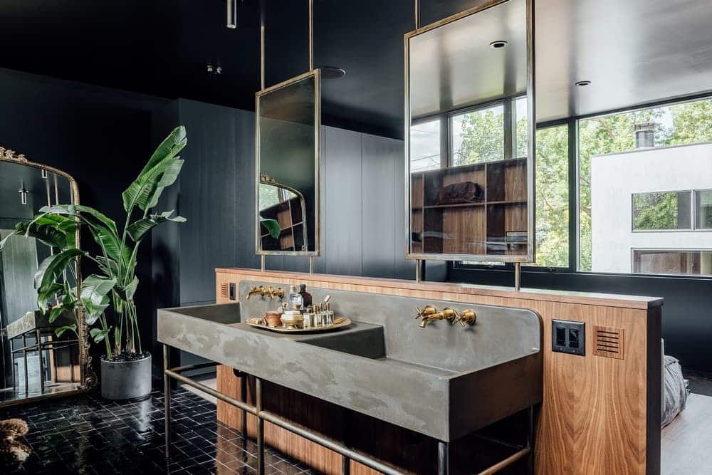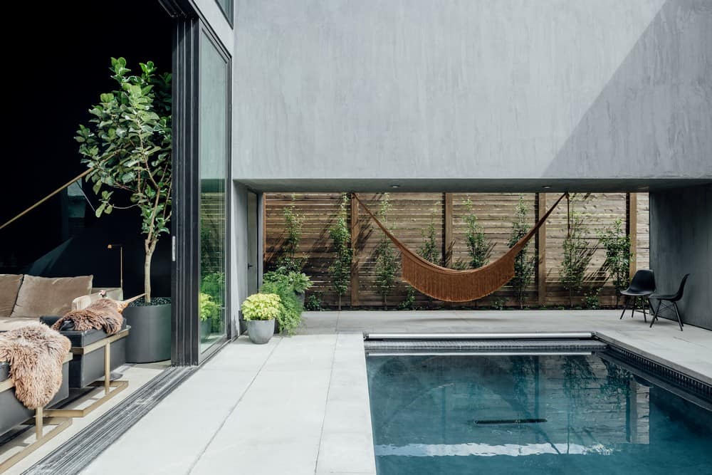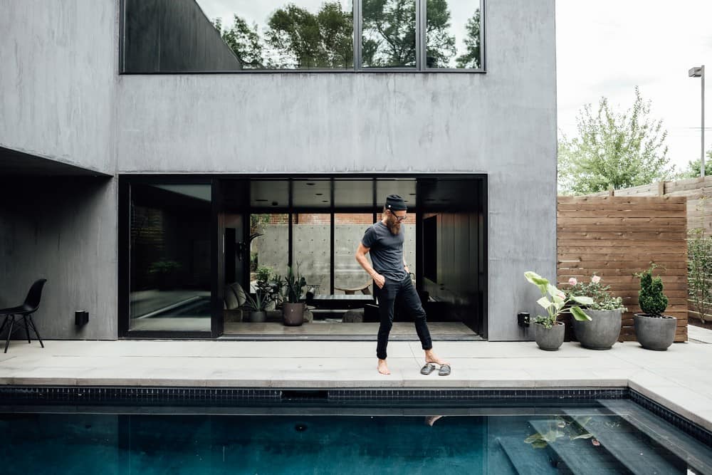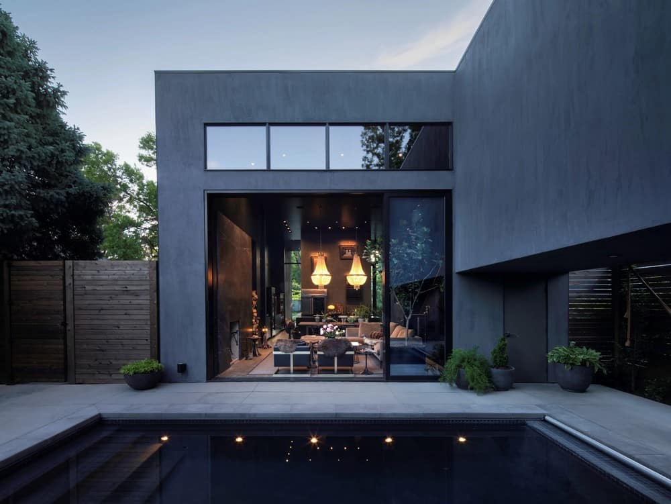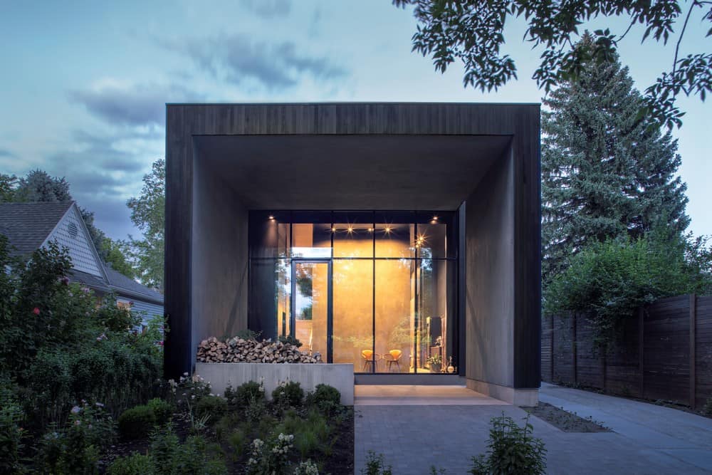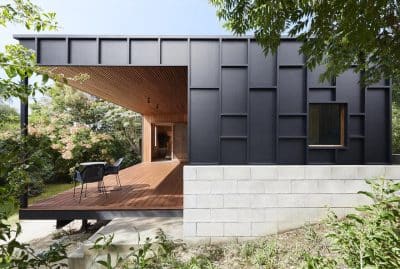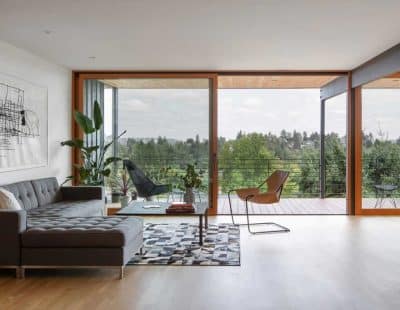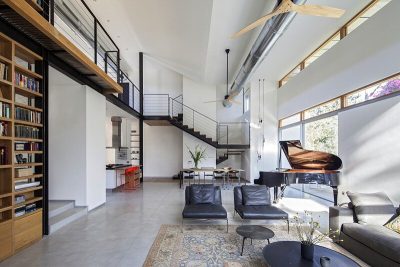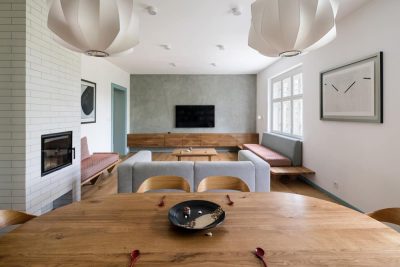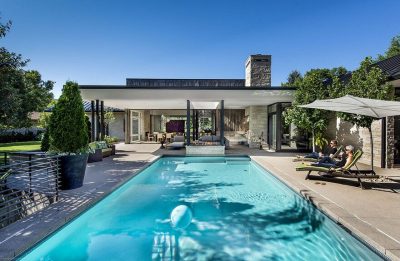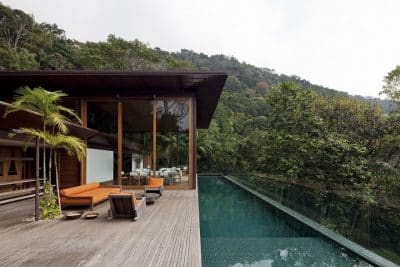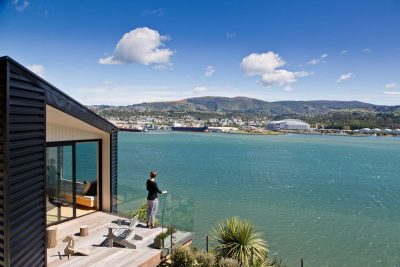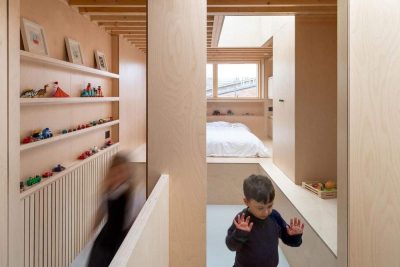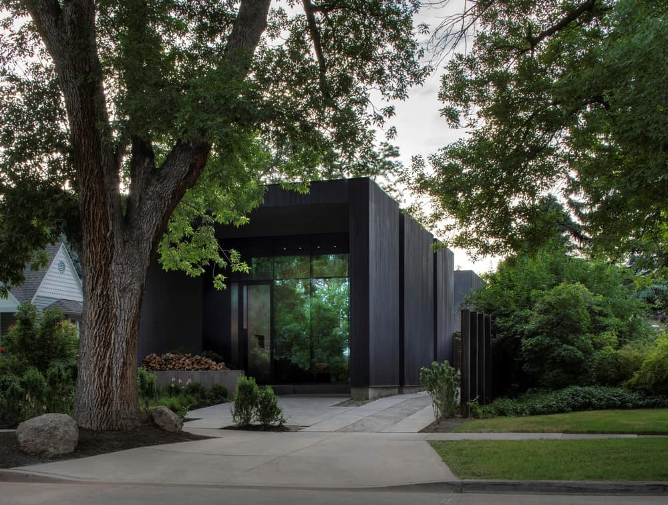
Project: Urban Treehouse
Architecture: Sparano + Mooney Architecture
Interiors: cityhomeCOLLECTIVE
Builder: Sausage Space
Landscape: Dig Landscape / Eschenfelder Landscaping
Engineer: Structural Design Studio.
Location: Salt Lake City, Utah, United States
Area: 2000 ft2
Year: 2019
Photo Credits: Matt Winquist, Kerri Fukui
This project is a single-family residence located in the 9th and 9th neighborhood of Salt Lake City. The client’s program requested 2,000 gross square feet including a large entertaining space (comprising open-plan kitchen, dining, and living areas), a master suite, and a pool with a guesthouse. Additionally, the client requested the entertaining space be “as high as possible” and was particularly interested in the idea of a home as a sanctuary from the outside world.
A sanctuary is a space that must feel simultaneously inviting and protective. But it the context of community living, it is important to design sensible living sanctuaries that do not give the impression of putting up barriers or prioritizing seclusion and privacy over neighborliness and community. The primary design challenge was therefore to reconcile the client’s seemingly polar desires: to feel secluded, yet open; to be connected to the outside, yet separate from the world.
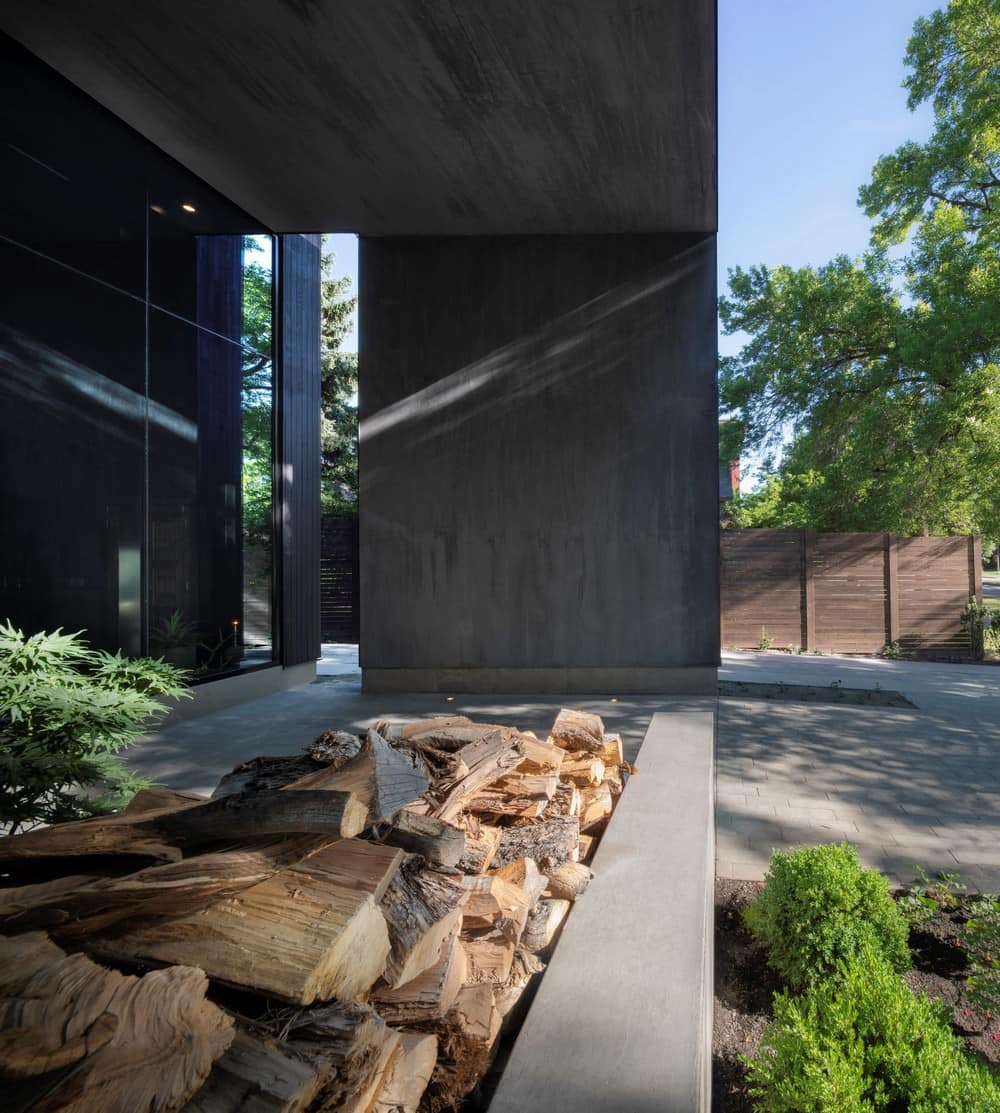
The design of the Urban Treehouse seeks resolution to this apparent dichotomy by maximizing transparency and employing passive ways to obscure views deep into the more private areas of the house. The design response is a uniform, rectangular mass with several voids cut to integrate and provide outdoor space.
The double-height, covered front porch is a void that exposes the entry and front façade, articulated in full-height glazing. A central courtyard is created by a void cut through the center of the mass, leaving a bridge connection between the more public entertaining room at the front massing, and the more private master suite on the second story of the rear massing. The effect is that the home, as perceived from the public right of way, is inviting and open. The passersby is afforded a complete view of the first interior five feet of the home, yet several feet behind the front façade glazing is a full-height wall that performs several functions. First, it obscures much of the view into the entertaining room, adding privacy and the ability to seclude oneself without needing to close the blinds. Second, it functions as a shear wall, adding rigidity to the frame required due to the fully glazed opening. Lastly, it provides utilities needed for kitchen equipment and roof drains.
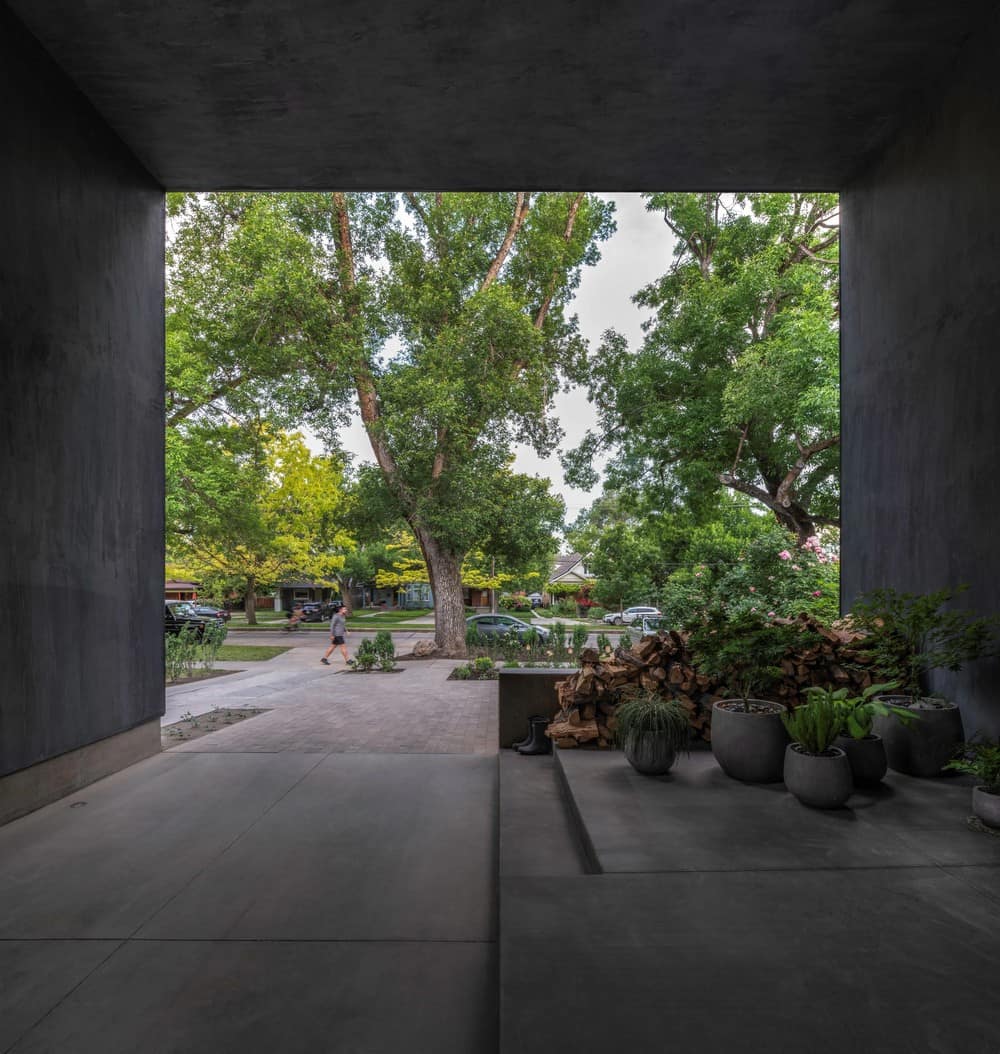
The entertaining room is a double-height space, providing a dramatic volume and sense of openness. The pool is located in the central courtyard and is connected to the entertaining room to the west and the pool house to the east through full-height sliding doors. With the doors open, the entertaining room, pool, and pool house become one continuously connected space. By placing the swimming pool at the center of the plan, the design allows for the space to become a central gathering point when entertaining and also separates it from the commercial parking lot located adjacent to the rear property line, thus increasing the privacy of the pool. A utility and powder room are located on the northern side of the plan, concealing an open stairway and bridge into the master suite.
The master suite, located above the pool house, is remote and private, but also entirely open in plan, without any doors. Windows open the suite to the pool below. A clerestory of east-facing windows brings morning light into the suite, a requirement for the client’s morning routine. The massing establishes a strong connection to the outdoors and the community, and the plan emphasizes a flowing, connected, open space, all while simultaneously providing the owner the sanctuary they need.
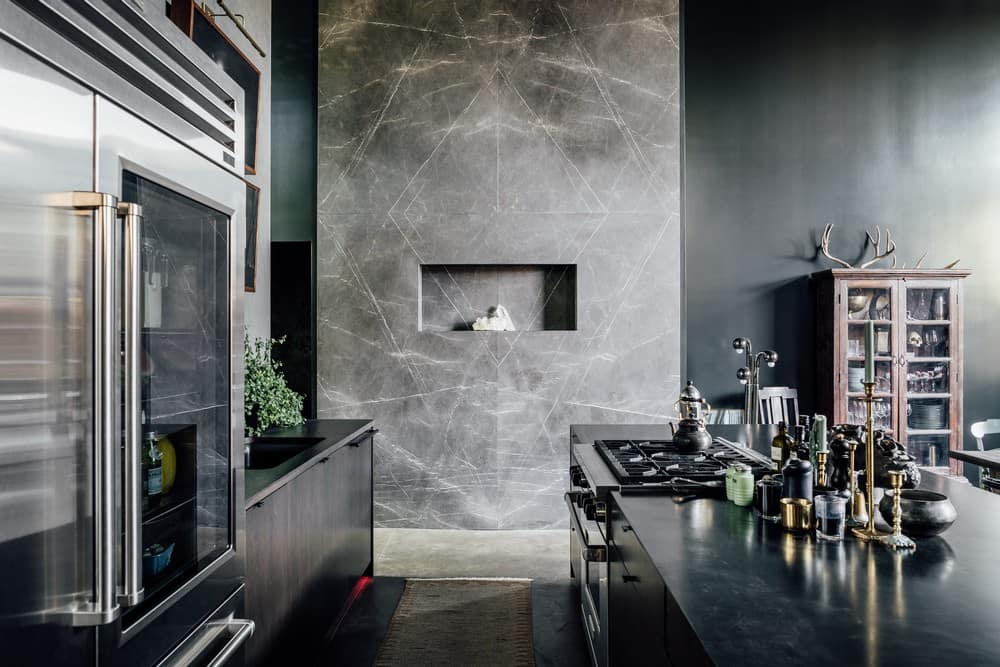
The Urban Treehouse replaces a previous structure in substantial disrepair that was used for illicit activity. As such, the project alleviates burdens endured by neighboring residents as a result of the criminal pursuits carried out in the previous residence. The 9th and 9th community possesses one of the highest WalkScore ratings in Salt Lake City at an 84.
The residence benefits from several amenities only blocks away, including a grocery store, fitness centers, several restaurants and cafes, a movie theater, various retail outlets, and Liberty Park, the most established park in Utah. While the walkability of the neighborhood was an important factor for the client, private parking was also necessary.
The Urban Treehouse incorporates the zoning required for two off-street parking spaces in a subtle way, so as not to distract from the simple design of the massing. The primary parking space is integrated with the landscape and under the large front porch. The second space is adjacent, on the drive next to the porch. These factors, as well as the innovative design goals achieved through the unique program and massing, will provide the client with the urban oasis they desire.
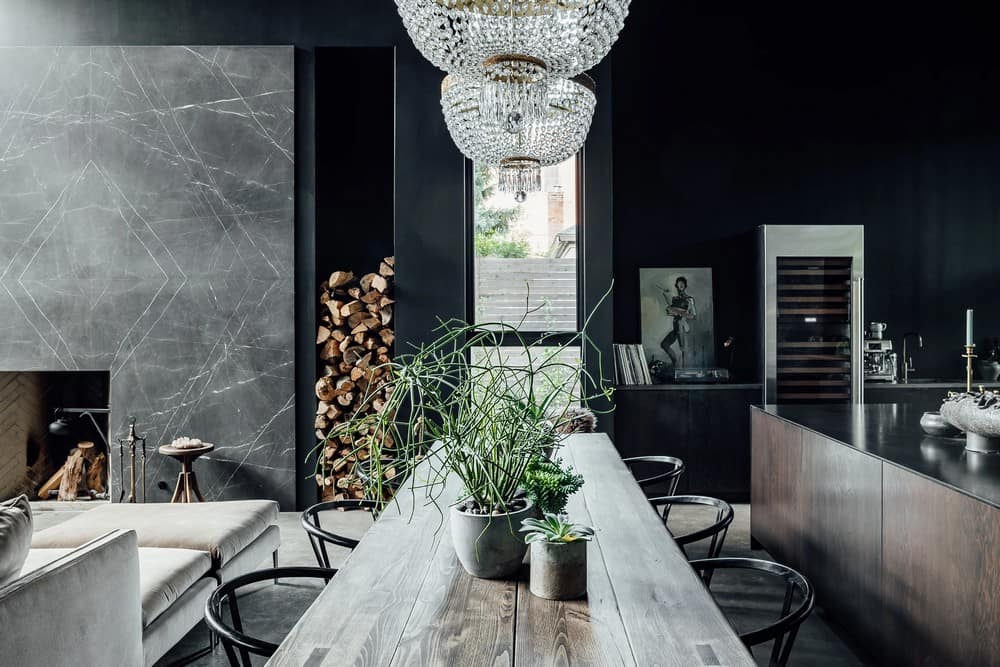
The sustainable design strategies integrated within this project are numerous. The entire residence is covered in a single roof plane incorporating cool roof design strategies through a reflective, white, single-ply roof membrane. The roof is also insulated with continuous, rigid polyisocyanurate, eliminating thermal bridging common in residential construction.
The higher R-value wall section is achieved through a combination of spray foam and batt insulation, and the self-adhering building wrap was selected to construct a tighter envelope to reduce air changes per hour. The voids cut in the building massing create shading that blocks much of the direct sunlight that would otherwise enter the home. For example, while the front façade is full-height western-facing glazing, due to the deep covered porch, and existing on-site trees, very minimal direct sunlight will enter the home through these windows during the warm season. In addition to these passive strategies, high-efficiency mechanical equipment was employed.
Heating is provide through a radiant system on both floors via a high-efficiency boiler, which is substantially more efficient than a conventional forced air heating system. Energy efficient appliances are used throughout the house. The Urban Treehouse limits impervious hardscaping and incorporates drought-tolerant landscaping. Water efficient appliance and plumbing fixtures are used throughout.
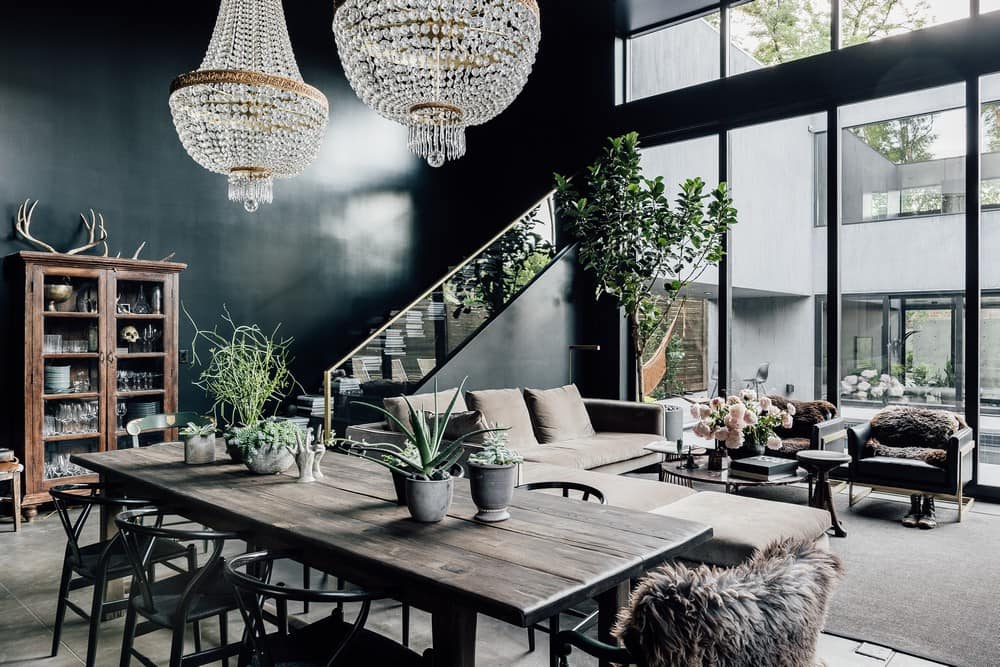
Each project undertaken by our firm is designed to LEED specifications, even if certification is not pursued. Design strategies therefore included incorporating day-lighting and natural ventilation, the harmonious relationship between building and site, and sustainably-sourced and non-toxic materials and finishes (reused, renewable and recycled content, low/zero VOC and low or no toxicity).
Improvements in building maintenance through environmental design controls were also employed throughout the design process, we aimed to carefully select and specify locally-sourced and sustainable materials and products whenever possible, and the home incorporates many re-purposed and salvaged products obtained from architectural salvage stores.
