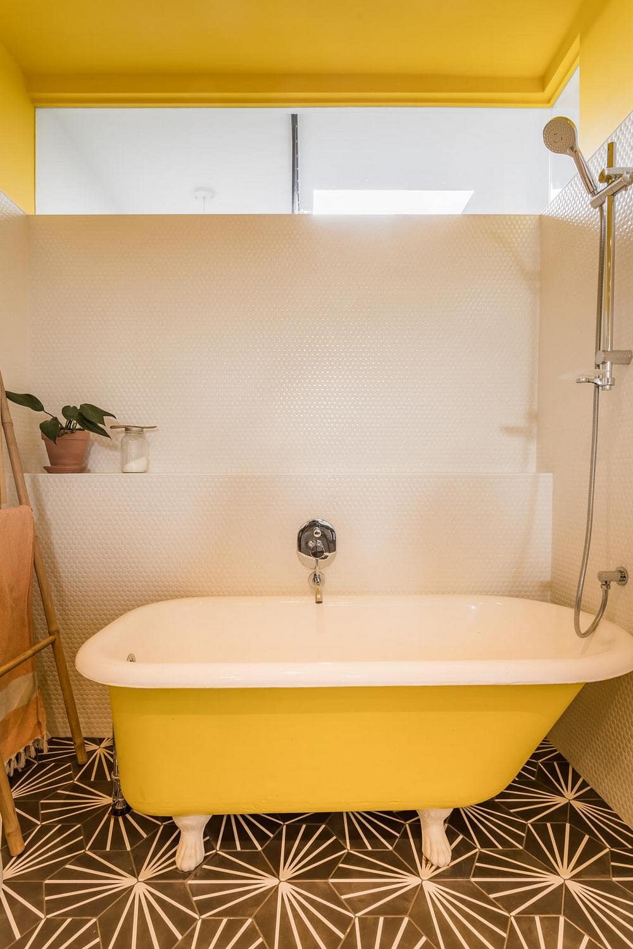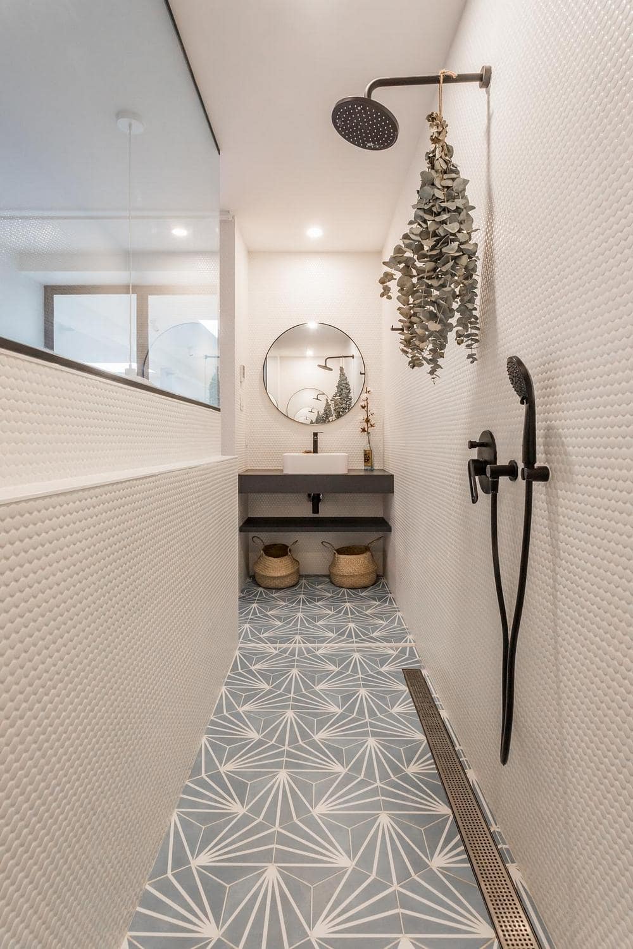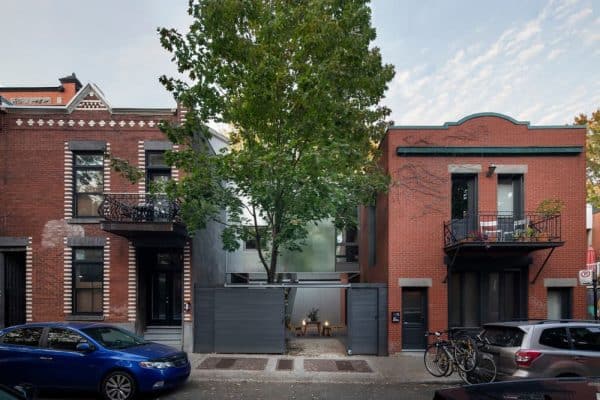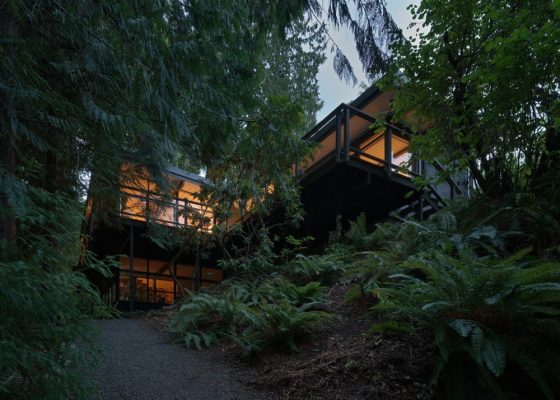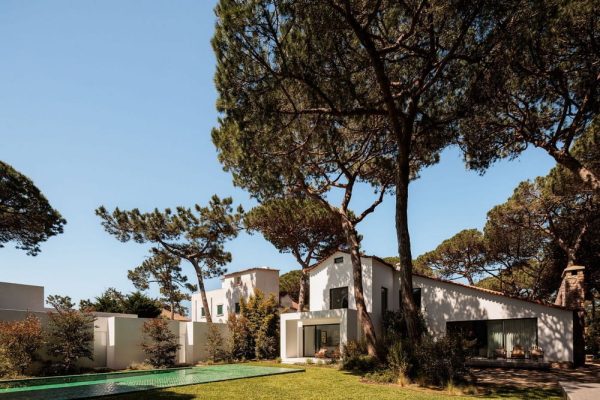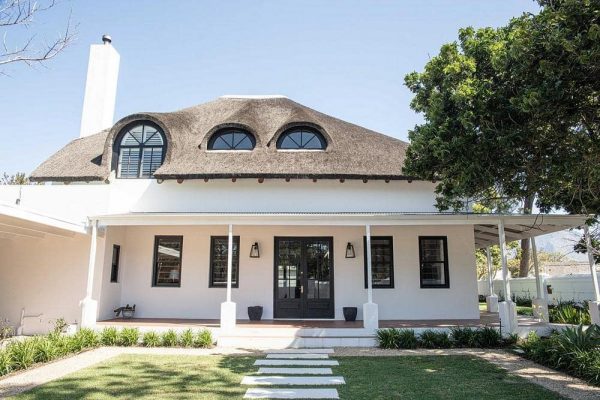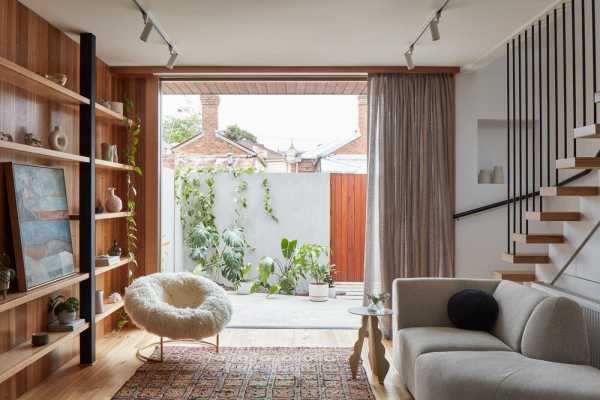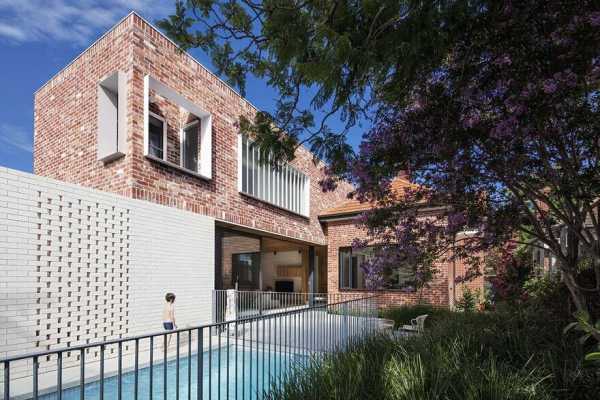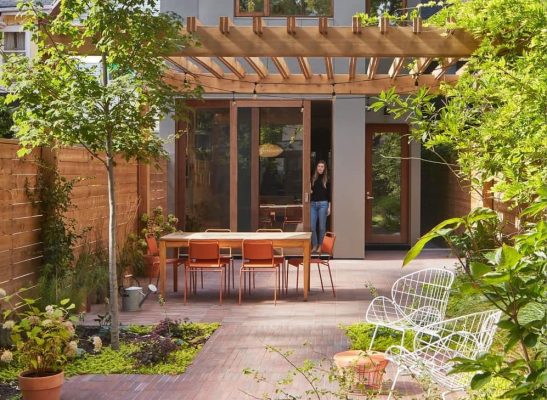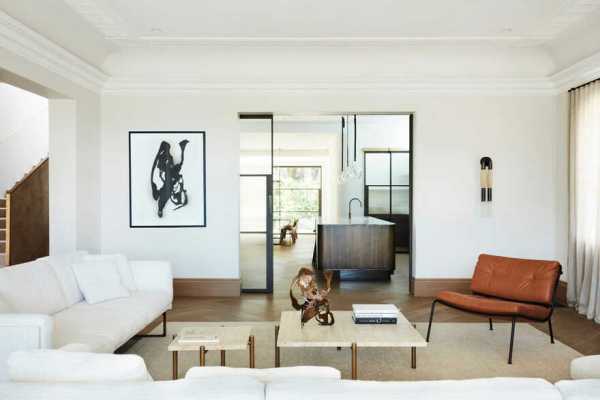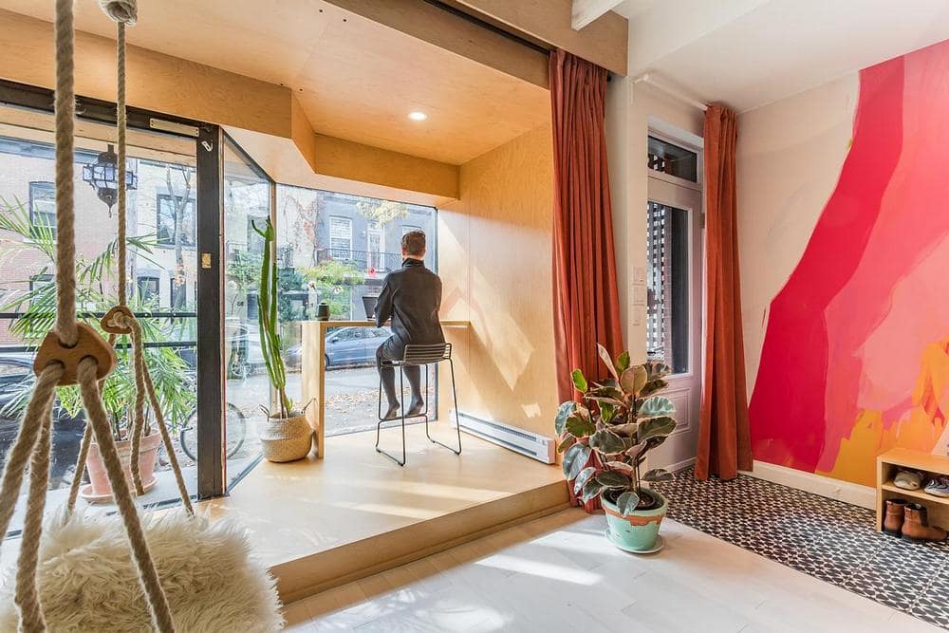
Project: Atelier Chabot
Interior Design: Indee Design
Engineer: AGC construction
Entrepreneur: Échelle Humaine
Location: Montreal, Quebec, Canada
Photo credits: Caroline Thibault
Atelier Chabot is about the renovation of a typical house on the Montreal plateau. The owners, a family with two young children, wanted to change life and hesitated between a trip around the world and buying a house in Montreal. This project is the combination of those two projects, which seemed quite opposed. For this well-traveled family, the concept of travel is at the core of the project, and we also worked around the idea of waking the child lying in all of us.
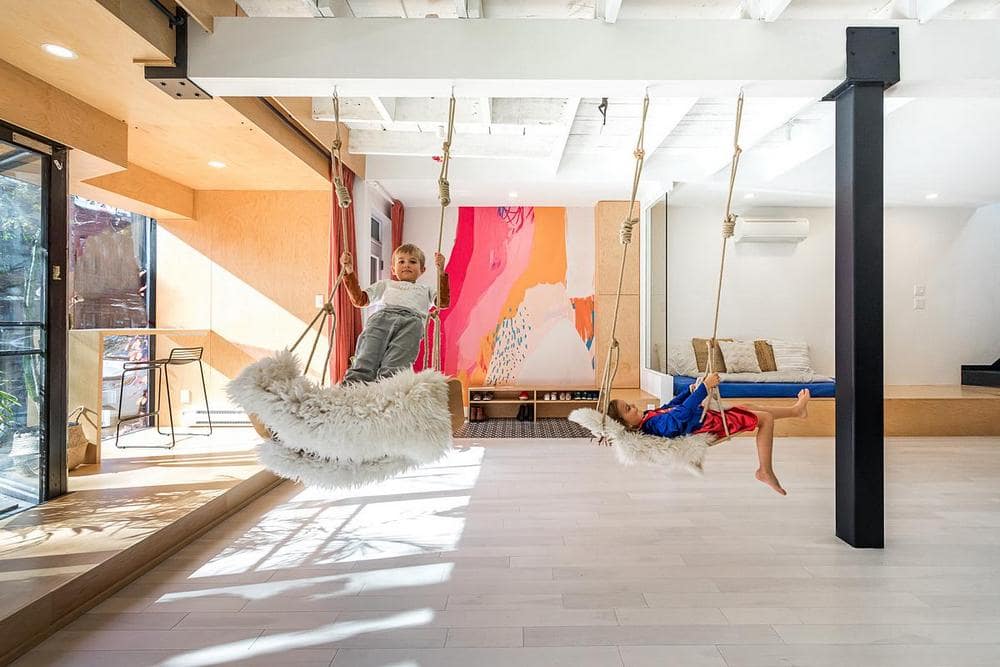
This unifamilial two-storey house was rather dark with very constrained spaces. We have decided to break traditional codes, while keeping certain strong elements, such as beams and brick walls, basically the outside shell of the house. We have worked in depth around circulation areas, to get the light enter into the house, created light dwells from the ceiling. One of the challenges was to have light all day long, from dawn to dusk. As for the circulation areas, we got inspired by moroccan riads, with a living space in the center and rooms around, with some transparency effects.
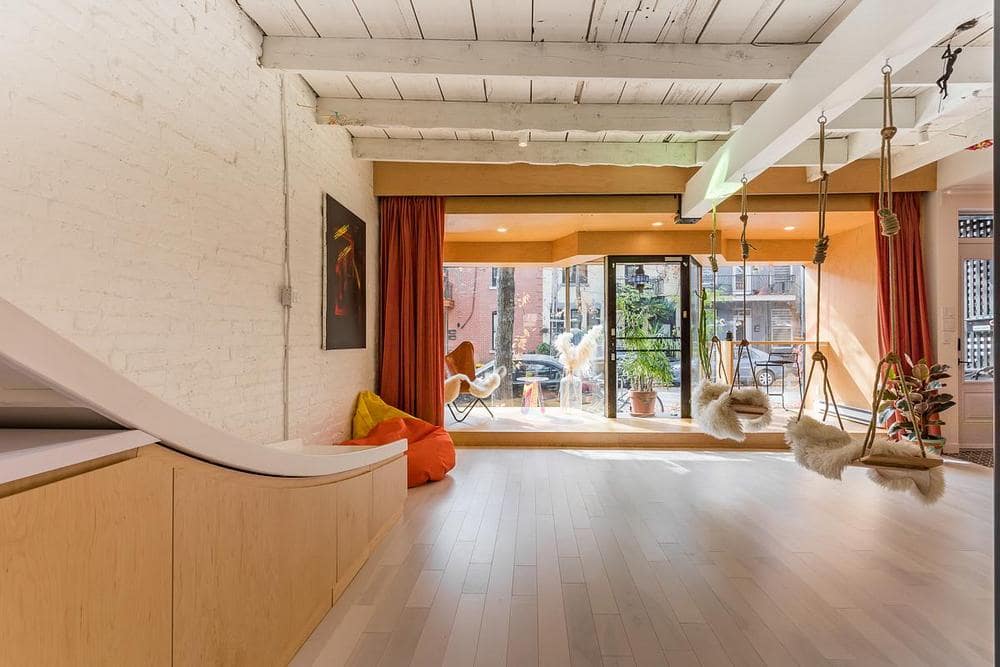
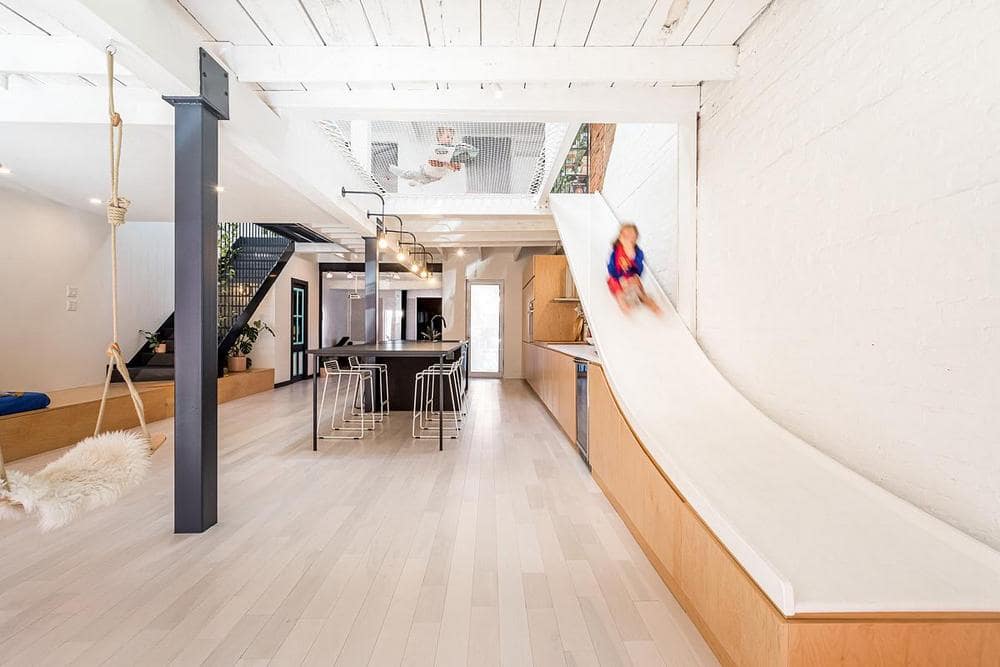
The metaphor of travel is a red thread. The spirit of the boat stems from the catamaran net above the living room, from which you can stare at the sky, leaving you with a feeling of evasion and lightness. The stairs and the corridor are made out of perforated steel, to let the light go through, in a navy blue shade.
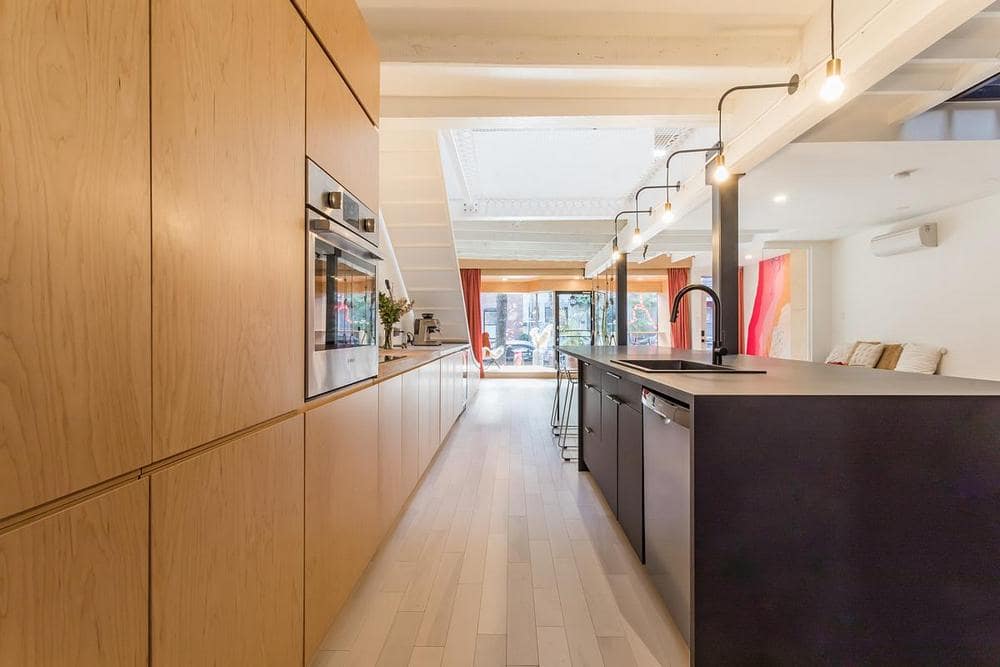
Playful and unexpected elements have been inserted, to the attention of adults and children alike, ideal for daydreaming. A climbing wall ornates the children’s bedroom, a slide is the perfect junction between the catamaran net and the kitchen, and offers an expected playing area. Why would you use the stairs when you can slide down? The choice of materials is geared towards superior wood selections, with maple wood, for instance. The curtains play a dramatic role, underlying the playfulness of the space.
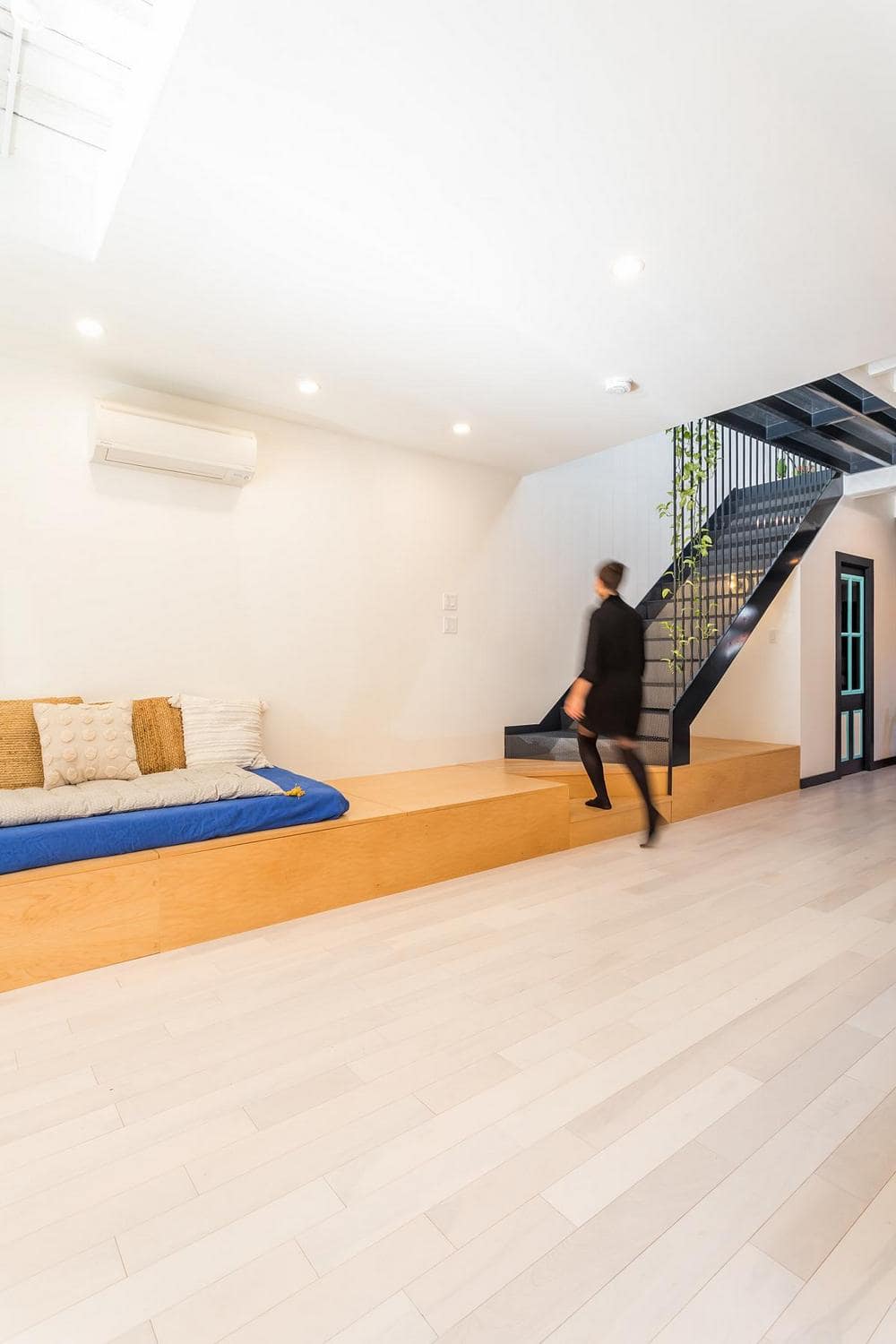
What was the brief?
A more modern space, a renovation themed around travels and a catamaran net. As discussions progressed, the theme “children dream” progressively came out, and INDEE Design amplified it.
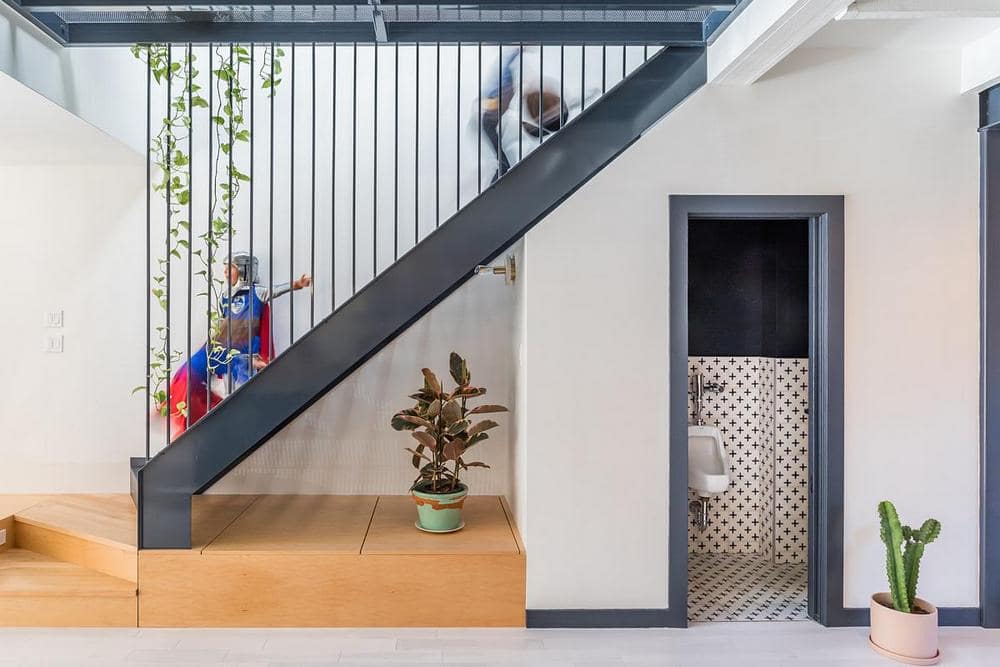
What were the key challenges?
The construction took place during the pandemic, hence many uncertainties dramatically complexified the work, and turning it into a major challenge !
Lights: one of the big challenges was to get the light enter into the house, it was very weak on the garden’s side, in this traditional house. The whole work on how does the light enters, reflections’ games, its trajectory throughout the day, how to position the light dwell towards the catamaran net, has been a major challenge.
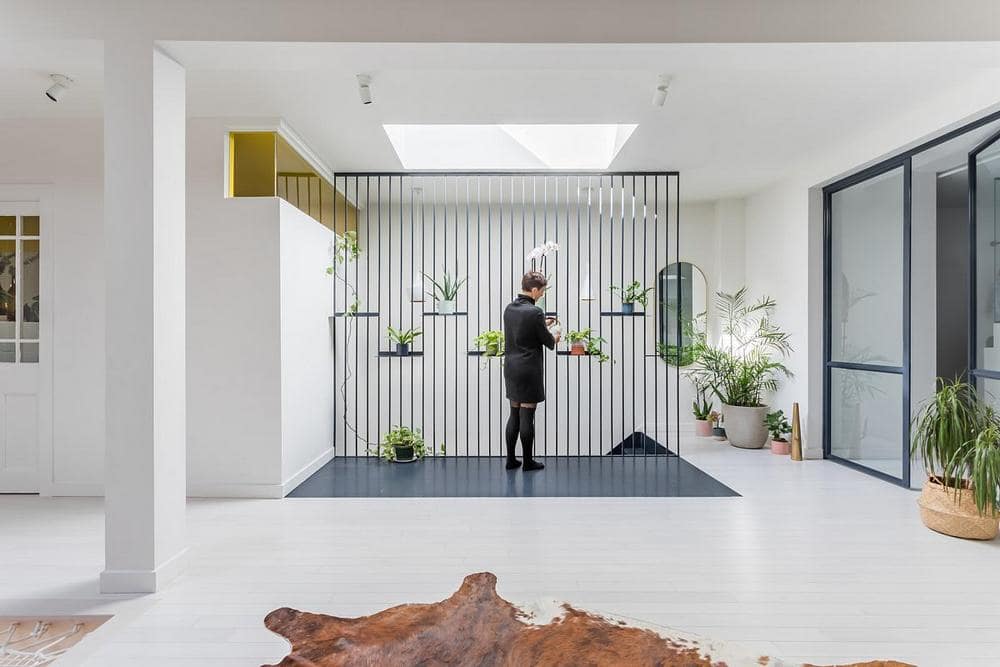
A lot of technical challenges have come along the insertion of playful elements : climbing wall, slides, catamaran net. On top of the technical challenges, visual constraints added a layer of challenge, with for instance the importance of alignments, width of corridors, doors’ transparency, landing of slides in the kitchen…
Last but not least, on this project we could easily bend towards a beautiful « white walls » house, nice to look at but lacking temper.
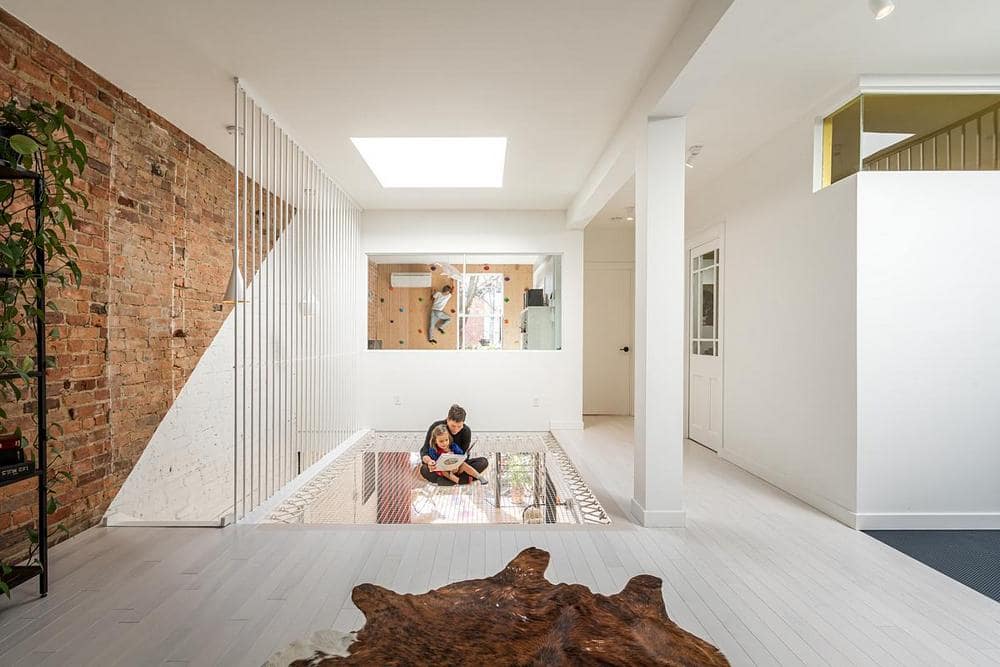
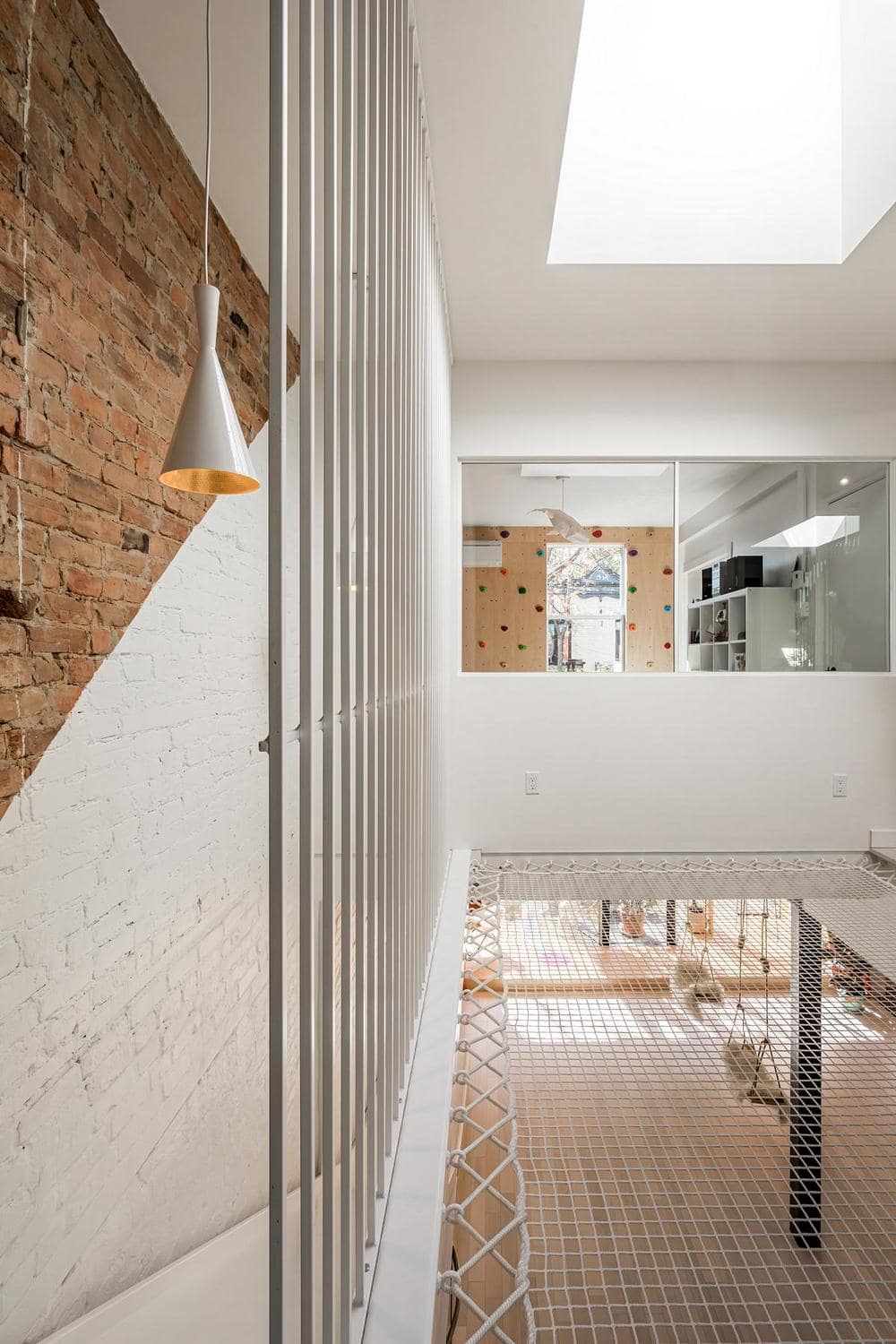
How is the project unique?
We designed a house to play, for kids but also adult with a modern and sophisticate design twist.
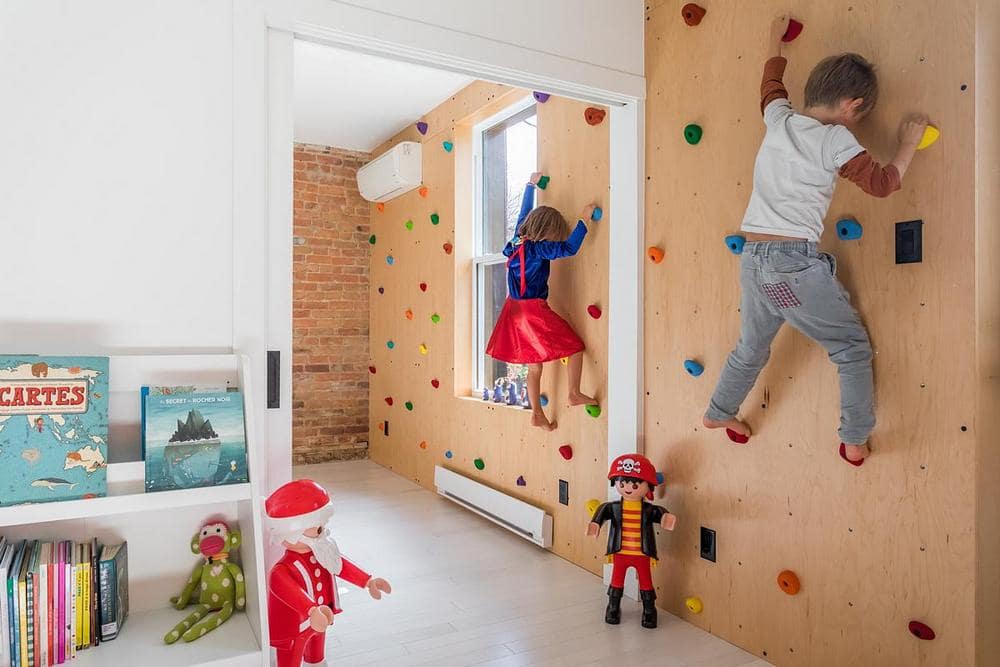
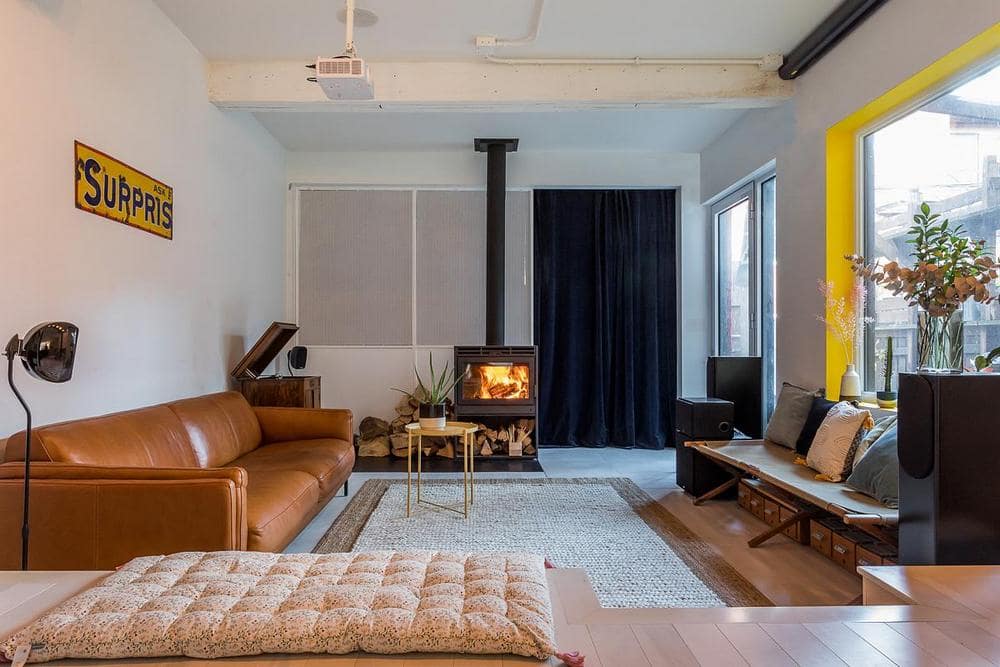
What were the solutions?
Light: The solutions enables to enjoy sunlight all day long, from dawn to dusk. In the morning, the light enters from the courtyard, and at midday enters through the light dwells. For instance, we have made an opening from the ceiling, and the light falls down on the ground in a very interesting 90° angle. We have also created transparency between the first floor and the ground floor, with the perforated landing and the catamaran net.
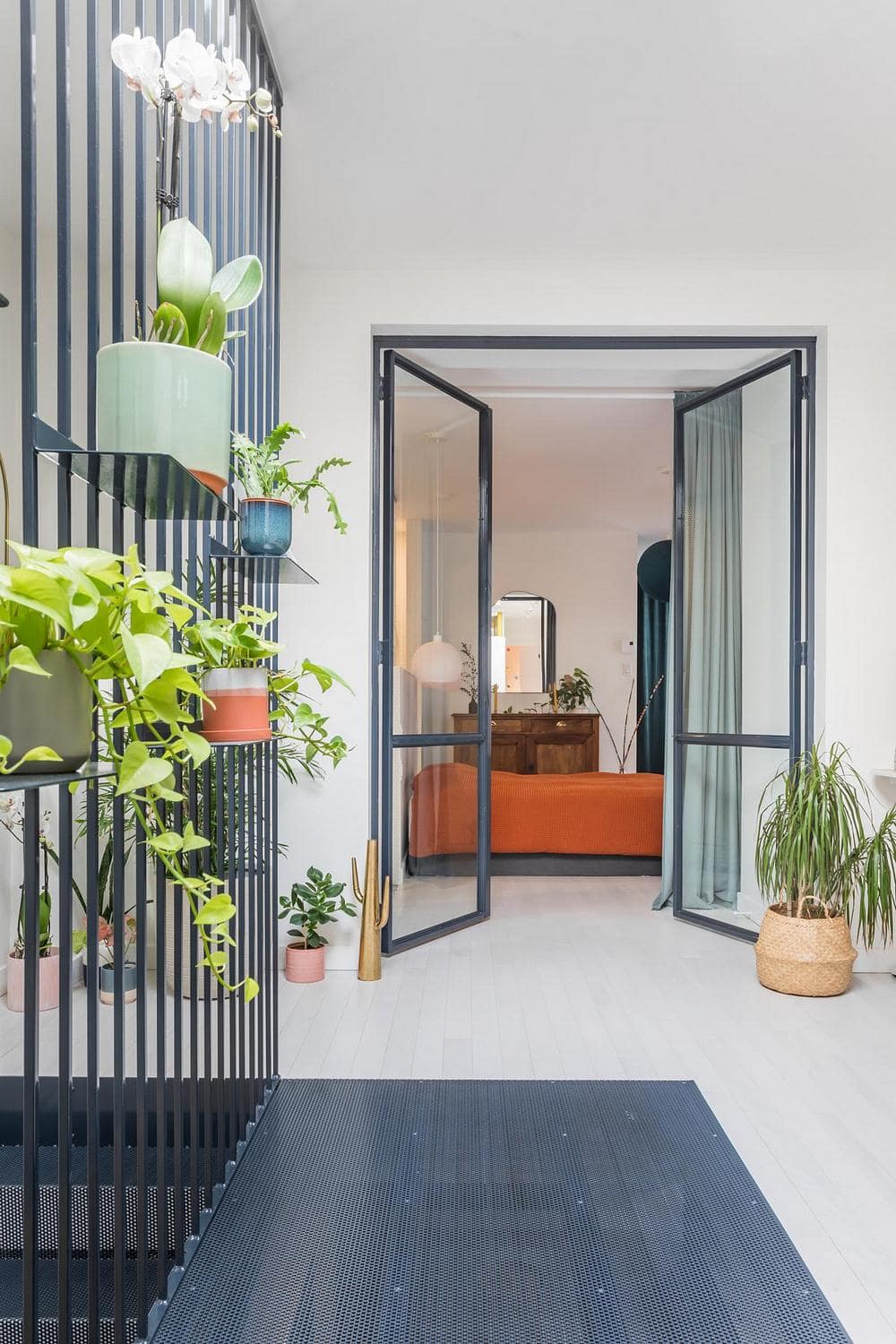
Technical challenges: alignments between the entrance, the landing and the room, volumes and the slide-staircase. To give some structure to this initially disorganized space, the alignments were the greatest technical challenge, even more as the owner is engineer by profession. The search of the “perfect alignment” occurred on the strong elements: the staircase, the climbing wall, the slide between the first floor and the kitchen bar… We have linked the various zones, so that the spaces look naturally linked between each other, whereas all original sizes were totally unharmonious. We have pushed the alignment on a horizontal level but also on a vertical level. For instance, we cared that the slide, on the first floor perfectly matches the width of the bar in the kitchen, to give this impression of perfect symmetricality.
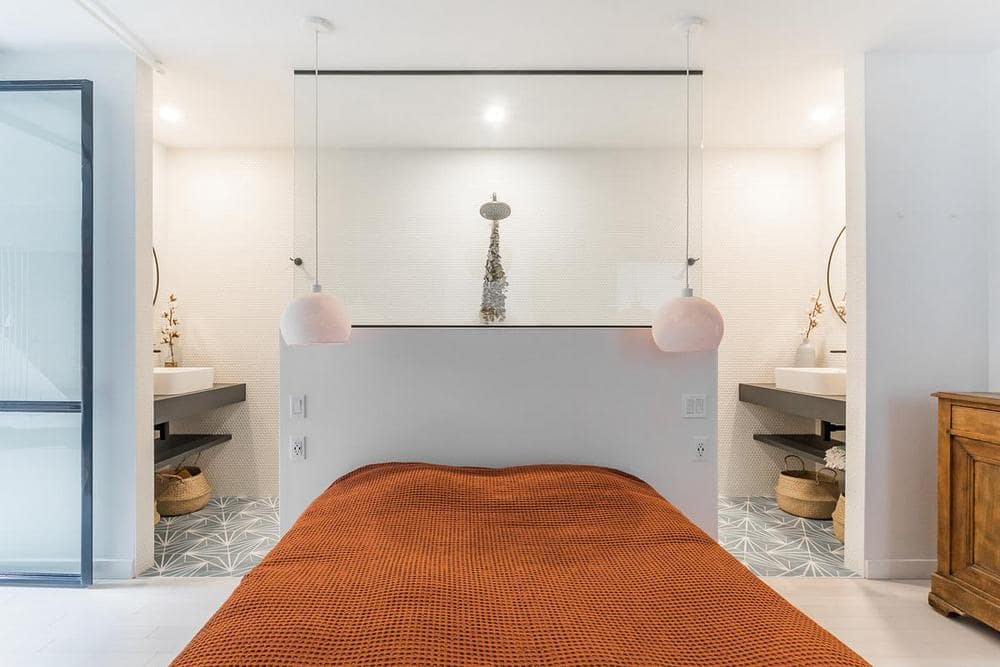
Challenge to define a unique character: to create a strong personality to this house, we have retained some original elements , such as the bricks and the beams, inserted some older objects , such as the original bath tub, and placed a lot of objects the owners brought back from travels.
