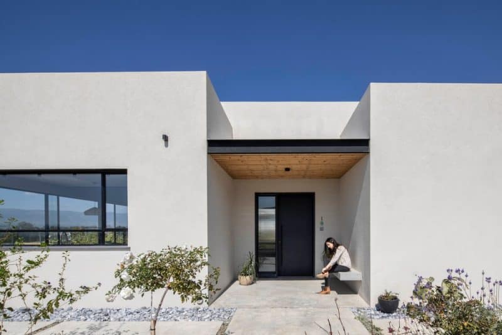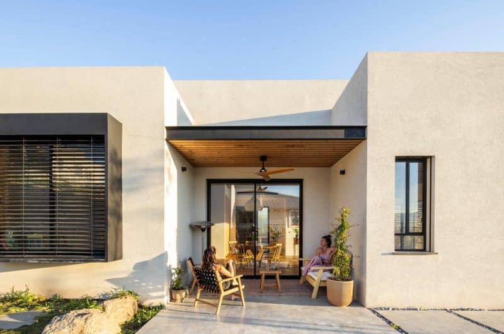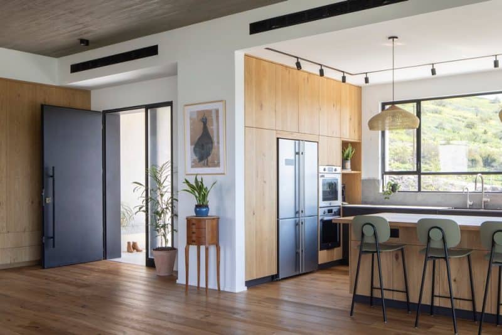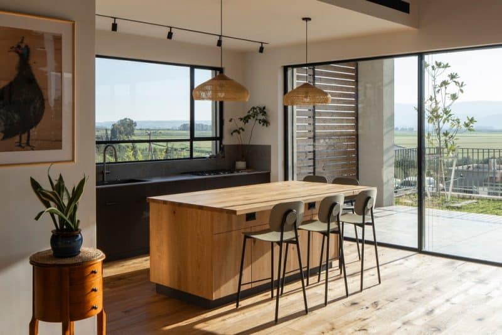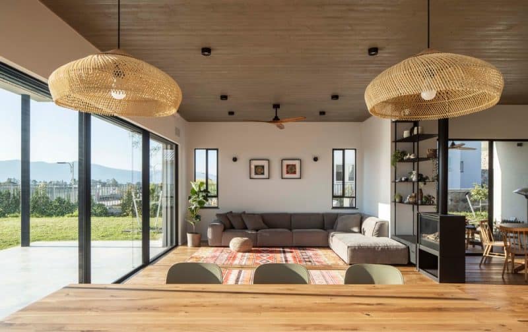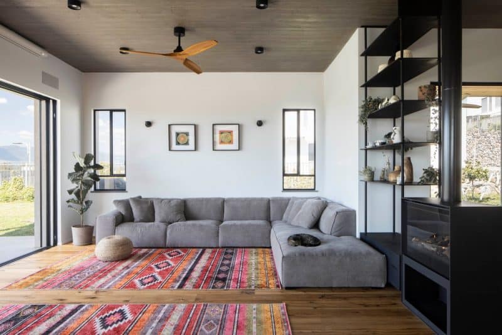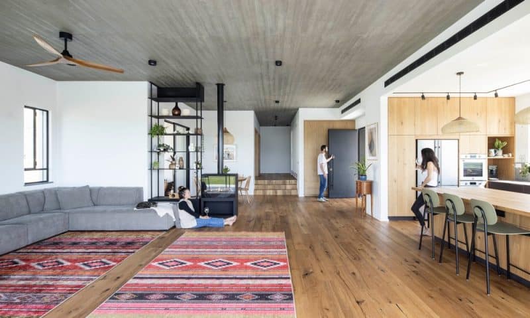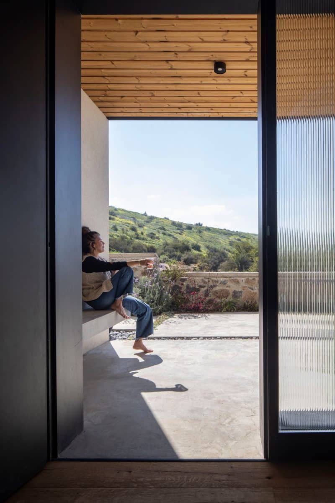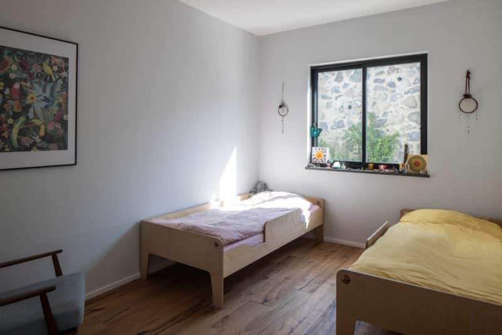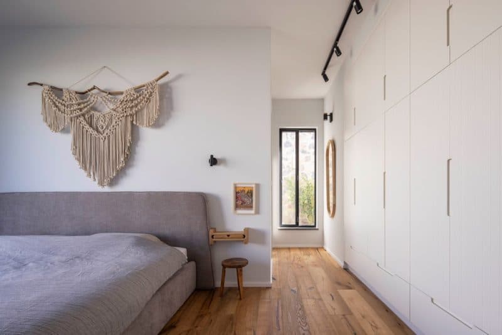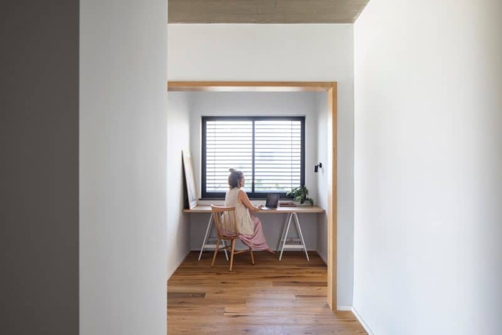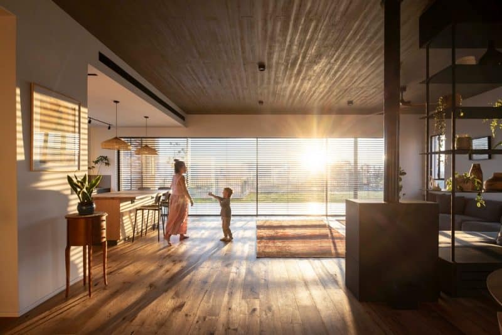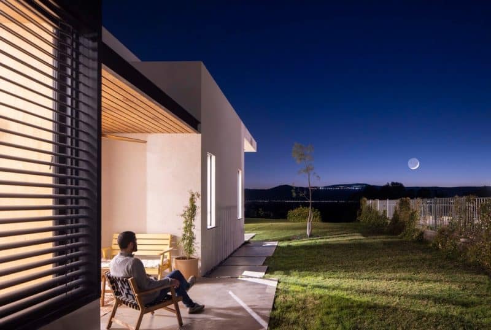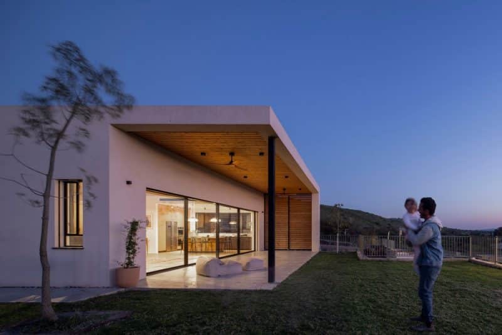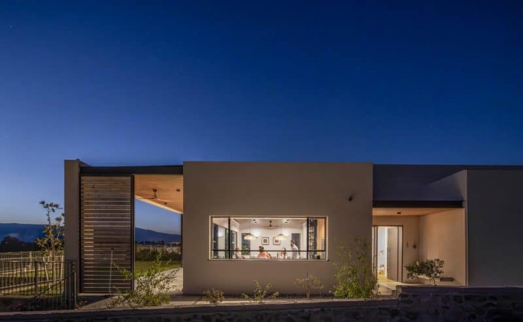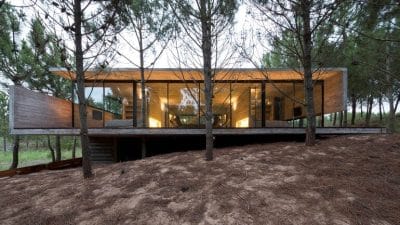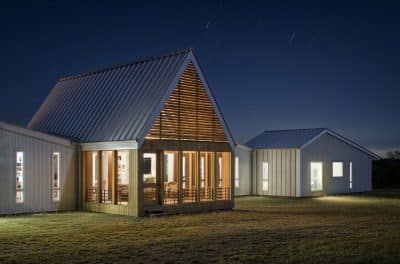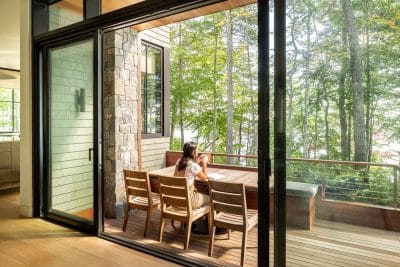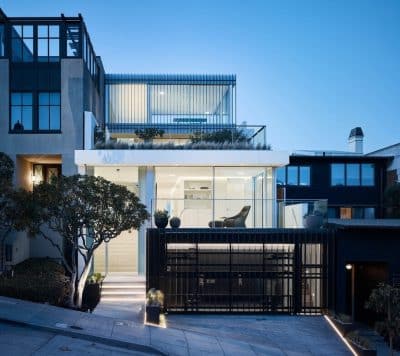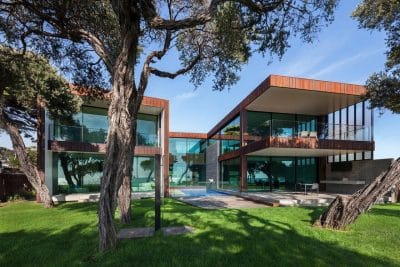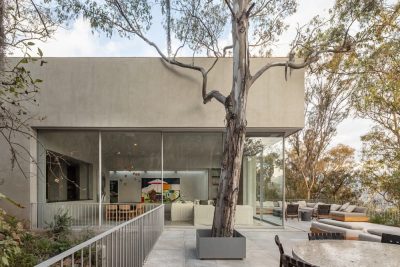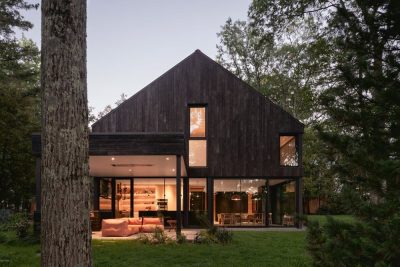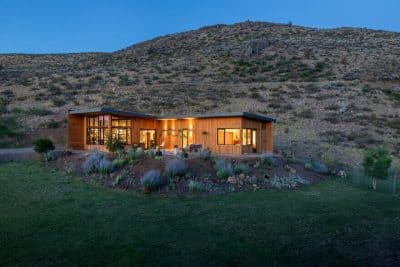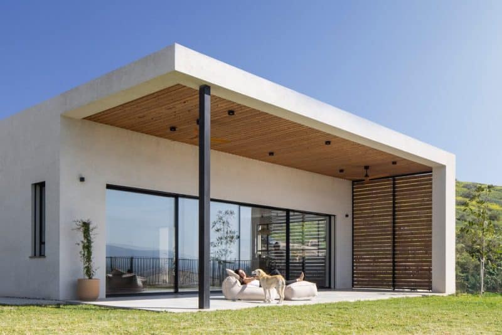
Project: Endless View House
Architecture and Interior Design: Inon Ben-David
Location: Kibbutz Gonen, Israel
For: A couple in their 30s with 2 young children
Plot Area: Approx. 750 sq.m
House Area: Approx. 200 sq.m
Photography: Nimrod Levy
The panoramic vistas of the Golan Heights, Hula Valley, and Naftali Mountains visible from the plot in Kibbutz Gonen inspired a remarkable project—a minimalist home named Endless View House, featuring expansive openings that seamlessly integrate the stunning natural surroundings. Designed by architect Inon Ben-David, this home perfectly caters to the needs of a young couple in their 30s and their two children, offering 360° views that create a breathtaking living environment.
Concept and Design
The house is located at the edge of the expansion of Kibbutz Gonen, allowing it to capitalize on the tranquil and picturesque landscape. Architect Inon Ben-David, inspired by the landscapes of his childhood in the Golan Heights, aimed to design a home that harmonizes with its surroundings through minimalist and organic lines.
“The plot on which the house was built is located on the slope of the Golan Heights spilling into the Hula Valley, and as such, it also enjoys a panoramic view towards the Naftali Mountains visible in the distance. Given these vistas, it was natural and self-evident to design a structure with minimalist and organic lines that would connect the wings and functions to the scenery viewed up close and from afar. We were meticulous about working with and incorporating natural materials or those with a natural appearance, and a neutral color palette that maximizes the impact,” says Ben-David.
Structural Harmony
The house features a two-level terraced structure that blends harmoniously with the natural topography of the mountain. The primary living spaces are located on the lower level, connected to the community’s access road by a flight of stairs. The public area and private wing are separated by just three steps, creating a sense of continuity. Large openings throughout the house allow an abundance of fresh air and natural light to fill the space while framing the picturesque views.
Interior and Exterior Integration
A minimalist garden design rich in natural grass blends seamlessly into the surrounding wilderness, enhancing the home’s connection to the landscape. The entrance courtyard is paved with smooth concrete and positioned on the southern facade, revealing itself gradually. This intentional design choice allows for a large, continuous “showcase” window that frames the scenic view.
Ben-David explains, “One of the reasons for the specific location of the entrance is the desire to create a large, continuous ‘showcase’ about 10 meters long, through which the entire view can be seen from every angle. Above it, we created an integral part of the building—a floating concrete pergola, the inner part of which is covered with smoked, thermally-treated oak slats to ensure their peak condition even in extreme climates.”
Thoughtful Details
The home’s interior is designed to maximize openness and interaction. The public spaces include a dining area with a round oak table and a “showcase” window leading to a secluded northern terrace. An airy partition between the dining and living areas features an open iron bookcase and a suspended fireplace. The living room boasts a comfortable seating system and ethnic wool rugs that add color and warmth to the minimalist design.
The kitchen is bathed in natural light from a large window above the worktop and features zenithal cabinets and a clutter-free design. The bar stools and straw shades add natural texture and complement the clean design concept.
Private Wing
Three wide steps lead to the private wing, covered with natural oak planks. This area is designed to provide maximum privacy while remaining airy and well-lit. The parents’ master suite includes a work corner that separates it from the hallway, creating an intimate entryway. The bathroom features terrazzo-look porcelain granite tiles and a vertical window that enhances light and ventilation.
Ben-David adds, “The layout in the bathroom is also very convenient, with all functions arranged along one wall, while the opposite one features a vertical window penetrating the couple’s shower stall and letting in abundant light.”
Children’s Rooms
The children’s rooms are designed with minimalist lines, providing a versatile platform that can adapt as they grow older.
Conclusion
Endless View House in Kibbutz Gonen, designed by Inon Ben-David, masterfully blends with its natural surroundings while offering a functional and aesthetically pleasing living space. The use of natural materials, expansive openings, and thoughtful design details ensures that the home not only meets the family’s needs but also enhances their connection to the stunning landscape.
