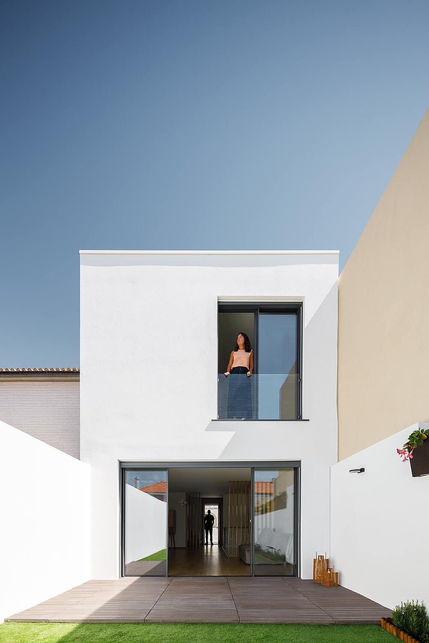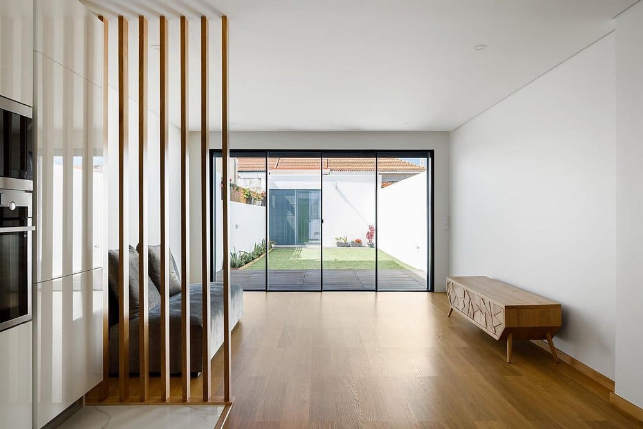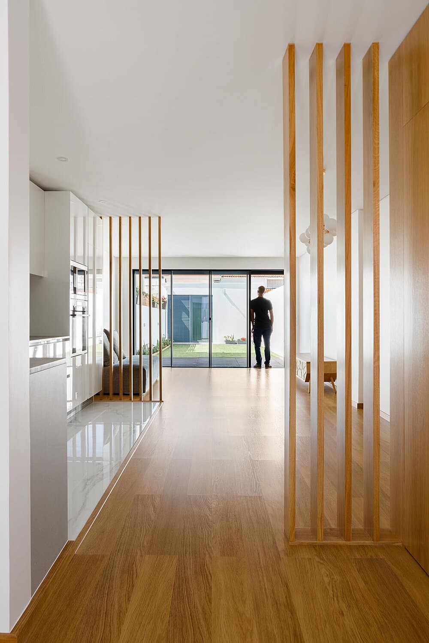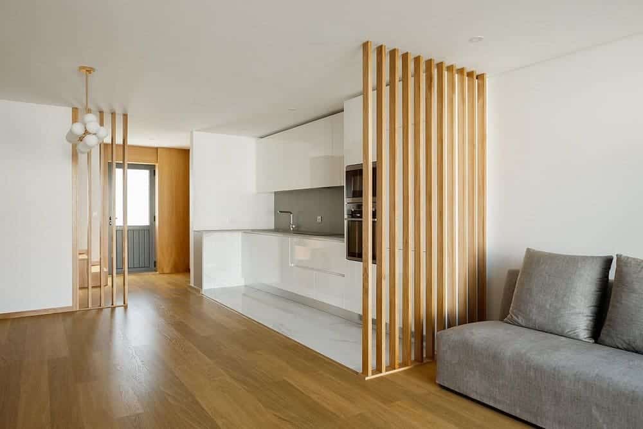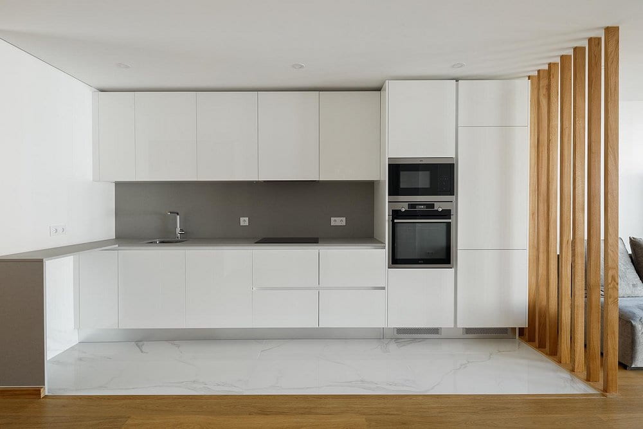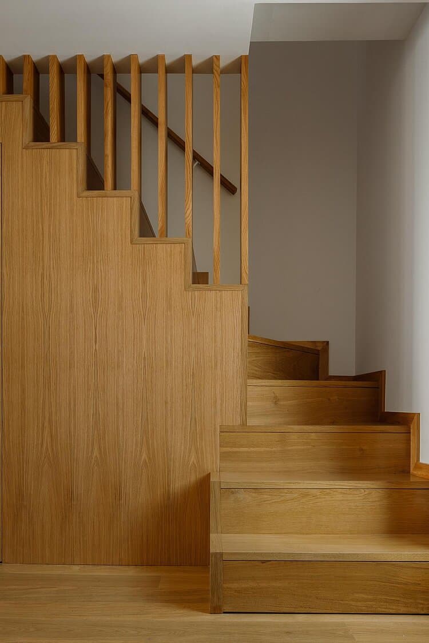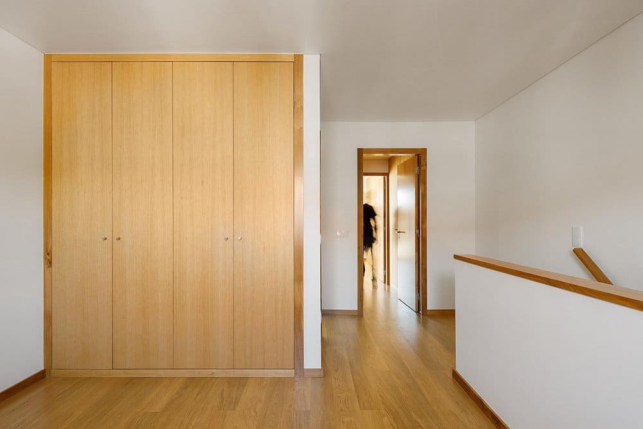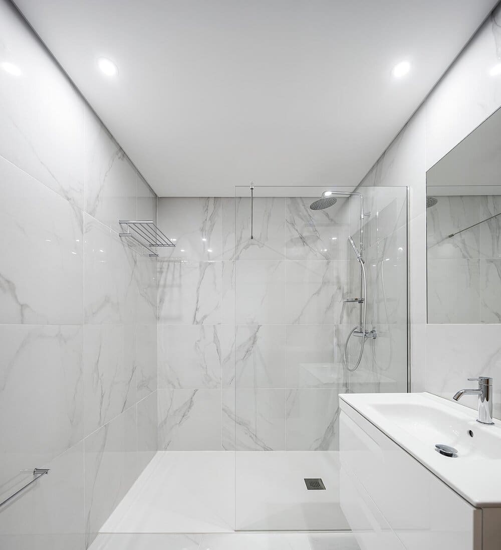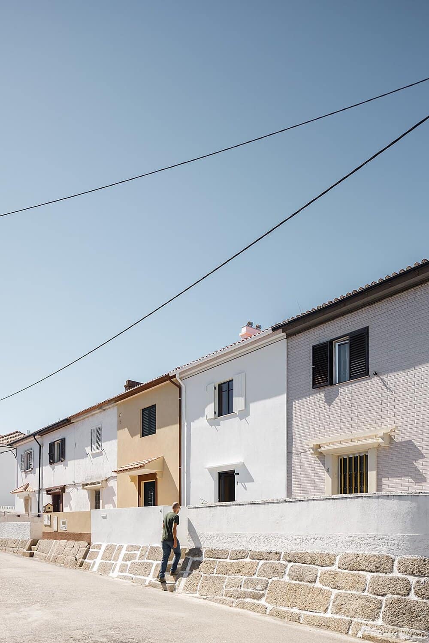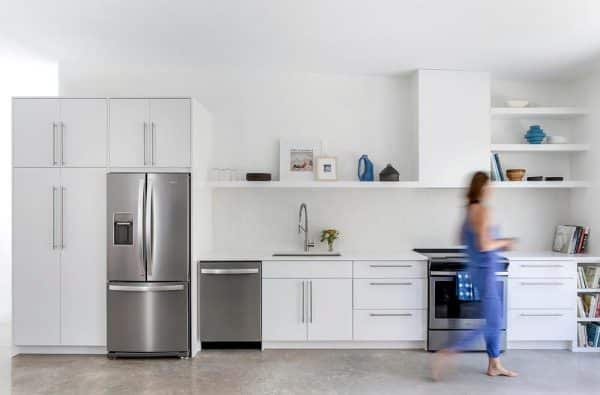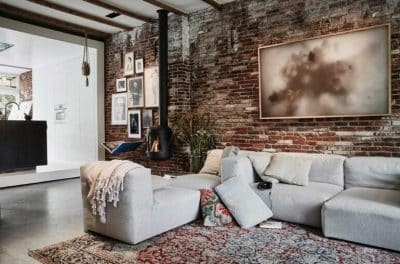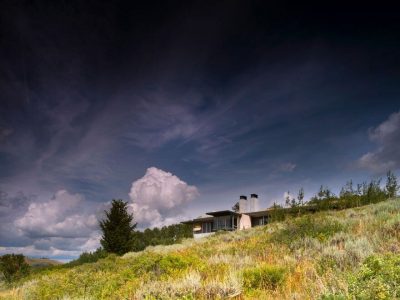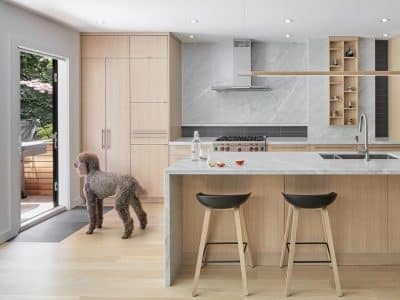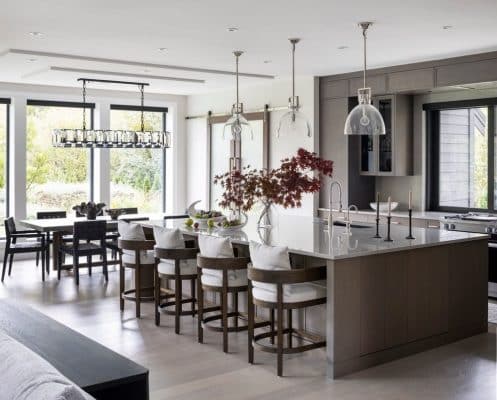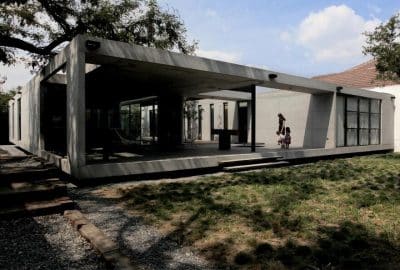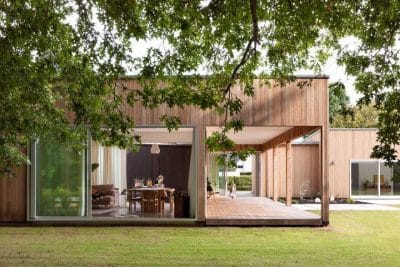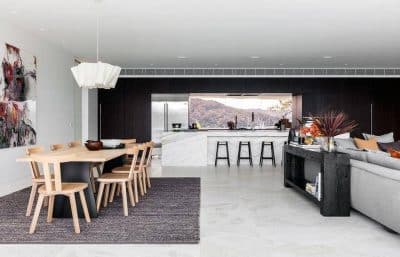Project: Leixões House
Architects: Hinterland Architecture Studio
Team: Filipa Figueira and Paulo Sobreira
Location: Matosinhos, Portugal
Year 2020
Photo Credits: Ivo Tavares Studio
Text by Hinterland Architecture Studio
The Leixões house is located in an old fisherman neighbourhood.
As usual the original house is characterized by its small and divided spaces. The previous owners did several loose upgrades in order to deal with the lack of space and the family growth. The result was a mess of volumes without coherence where the original house was lost.
The project demolishes the additions, replacing them for a single qualified and integrated action, able to solve the needs of the new owners and the shape of the original house.
The Leixões house is organized in two floors, the first is destined for the common spaces: living room, dining room and kitchen. Organized in a single space divided by vertical wood panels that define the different spaces.
The interior is expanded to the exterior area thru a completely open facade, promoting the qualified use of the block’s interior space. The end of the plot is toped with a technical area.
On the top floor there’s the private area of the house with a single bedroom, bathroom and a multipurpose space that will be first used as an home office and in the future can be upgraded to a second bedroom.
The domestic character of the neighbourhood is synthesized in the material choices. The exterior is finished in white plaster, assuming the house position in the row of houses. In the interior the full white walls and ceilings work in contrast with the oak texture of the floor and carpentry elements.

