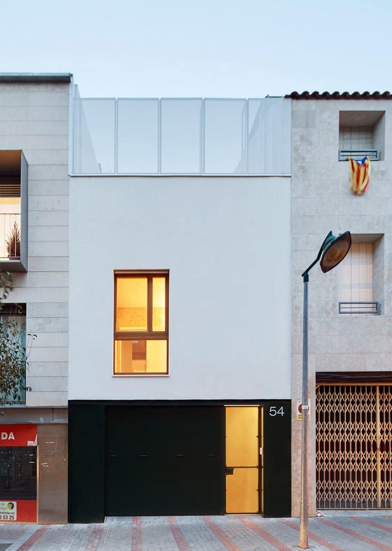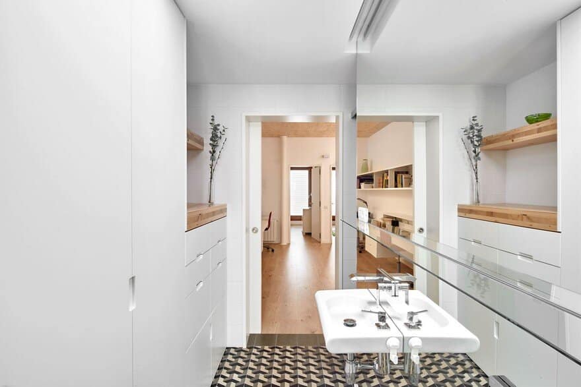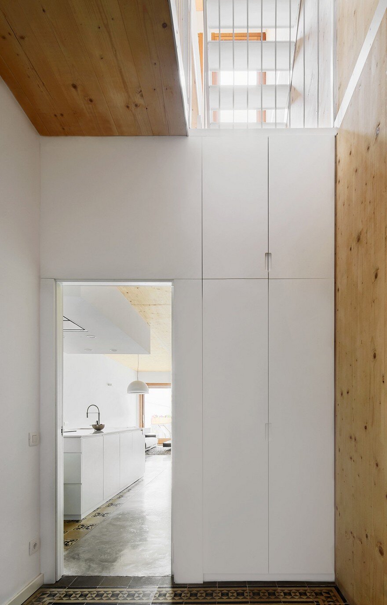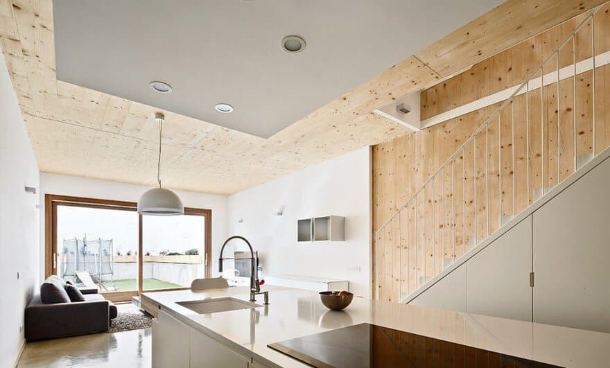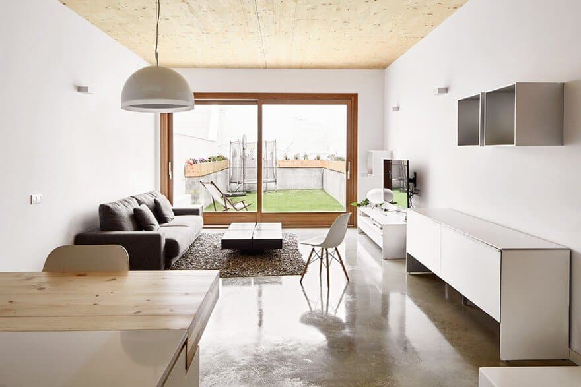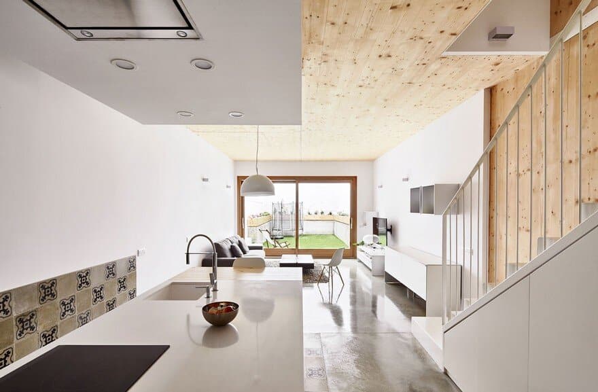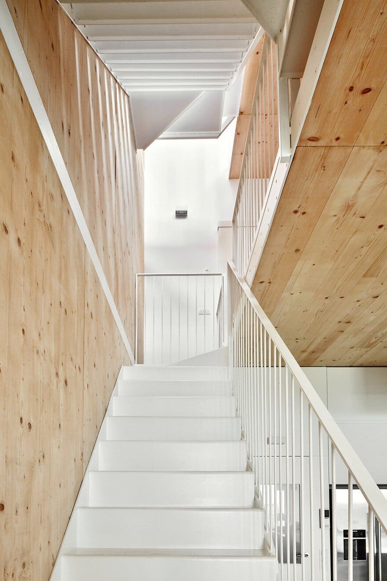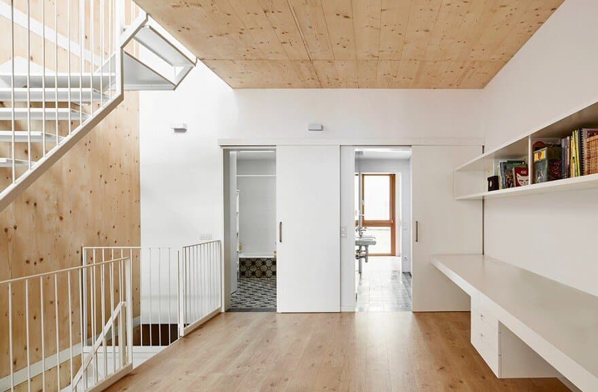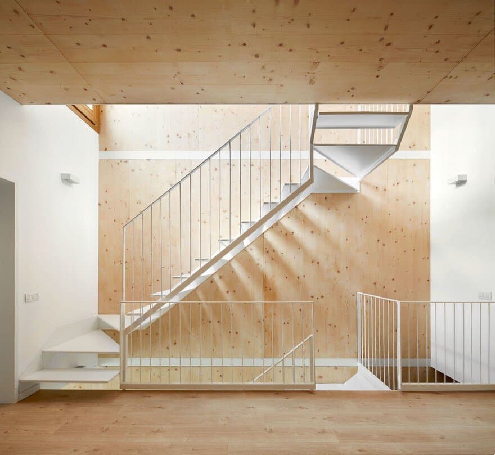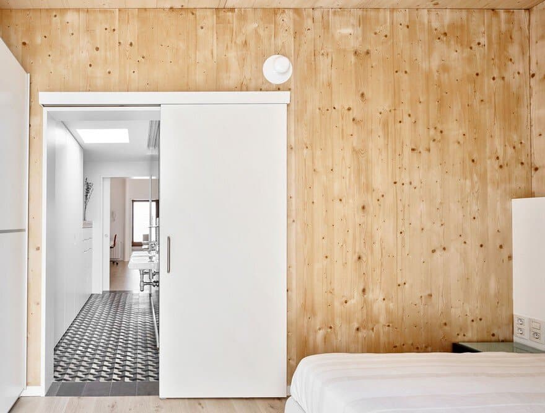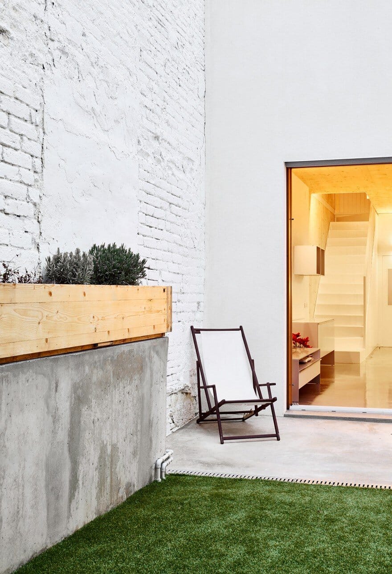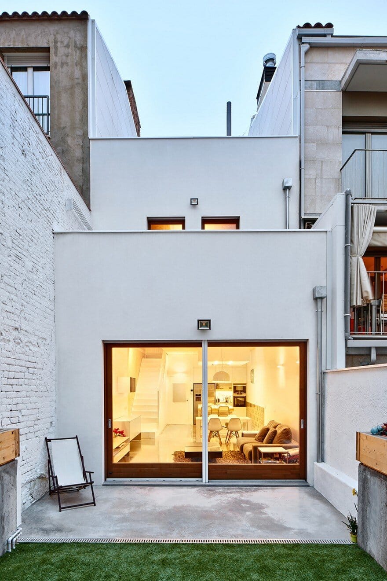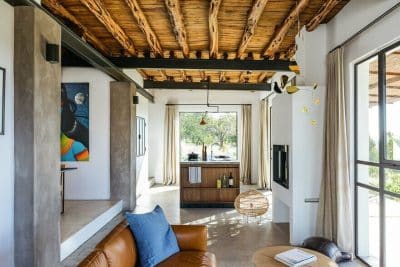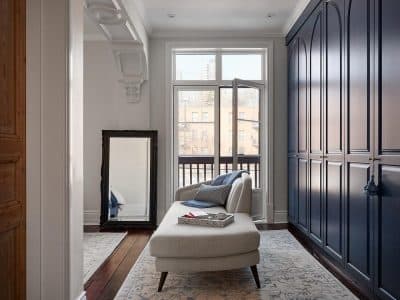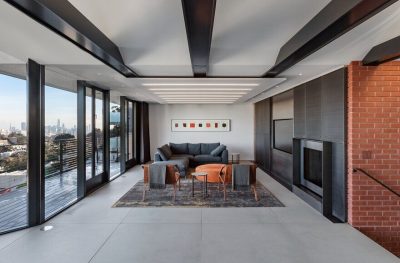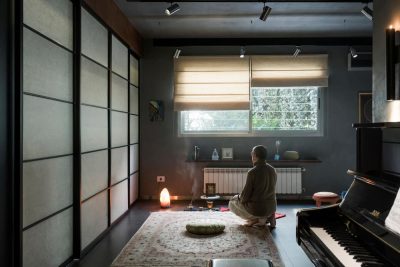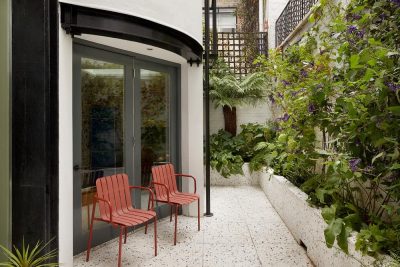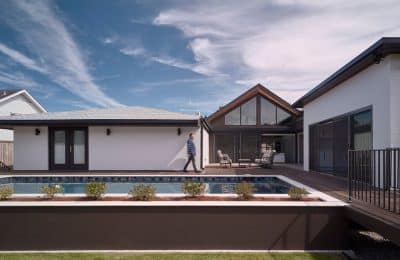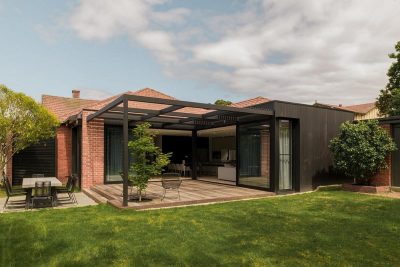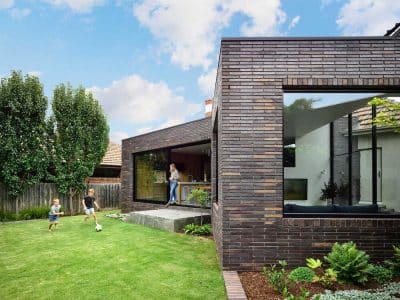Project: Terrassa House Renovation
Architects: Vallribera Arquitectes
Location: Terrassa, Barcelona, Spain
Area: 199m²
Photography: José Hevia
Terrassa House by Vallribera Arquitectes reorganizes a detached home into clear “slices” of daily life: the ground floor for communal activities, the first floor for sleeping, and the second floor for flexible use and an open terrace. Meanwhile, a central staircase—and provisions for a future lift—knits these levels together, enhancing both functional flow and spatial connection.
Clear Floor Distribution and Connectivity
Firstly, the ground floor hosts the day zone: kitchen, children’s study, and parents’ study all open onto the patio. Consequently, indoor and outdoor spaces merge effortlessly, inviting natural light and fresh air. Then, the night zone occupies the entire first floor, offering privacy and quiet. Finally, the second floor delivers a multifunctional room that transforms into an outdoor‑like porch when its large windows swing open, plus a full terrace for relaxation.
Laminated Wood Structure and Thermal Efficiency
In addition, the renovation employs large laminated‑wood panels as both structure and finish. This choice brings multiple advantages:
- Thin load‑bearing walls eliminate deep foundations.
- Integrated exterior insulation boosts thermal performance.
- Interior wood surfaces regulate humidity and warmth.
- Faster construction timelines minimize disruption.
- Lower CO₂ emissions and water use underscore sustainability.
Adaptive Climate Strategy
Moreover, the home’s energy‑efficiency strategy hinges on smart insulation and controlled ventilation. During summer, opening the second‑floor windows creates a cross‑breeze and a stack effect up the central staircase. Conversely, in winter, closed windows turn the second floor into a greenhouse, maximizing solar heat gain. Venetian blinds with adjustable slats fine‑tune daylight and glare control, while future canopies or deciduous vines promise seasonal shading at the patio and terraces.
Ultimately, the Terrassa House demonstrates how simple floor zoning, a high‑performance wood structure, and adaptive environmental controls can transform an ordinary home into an energetic, comfortable, and sustainable retreat.

