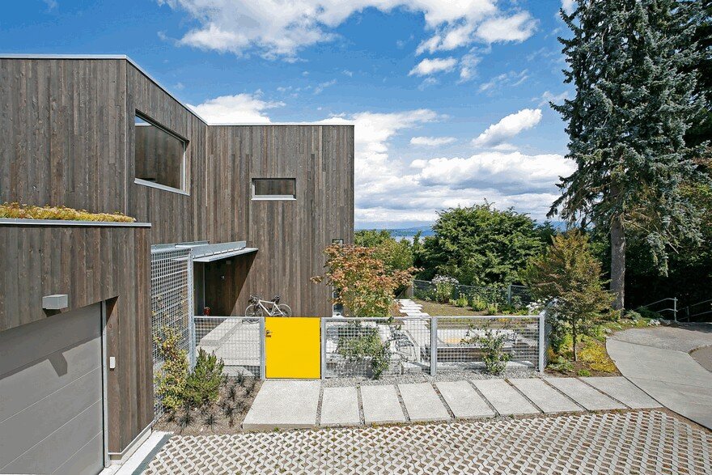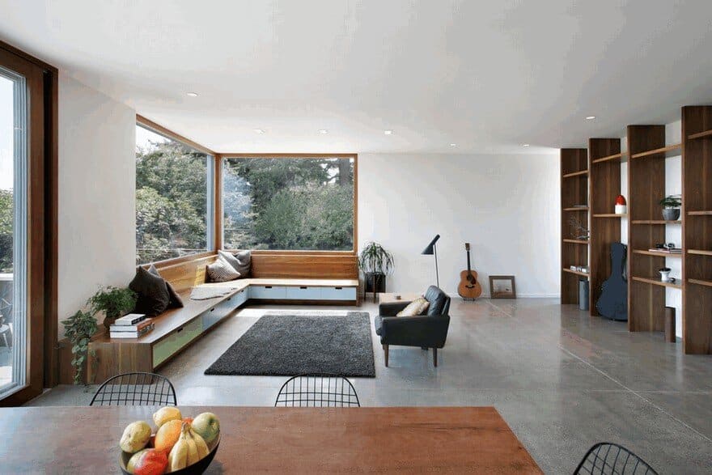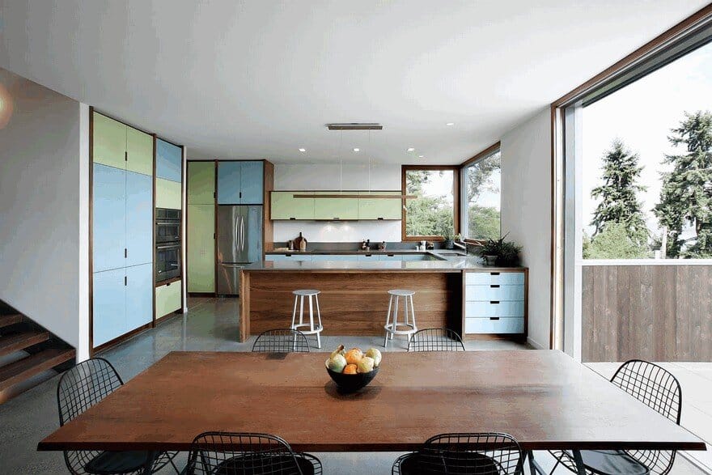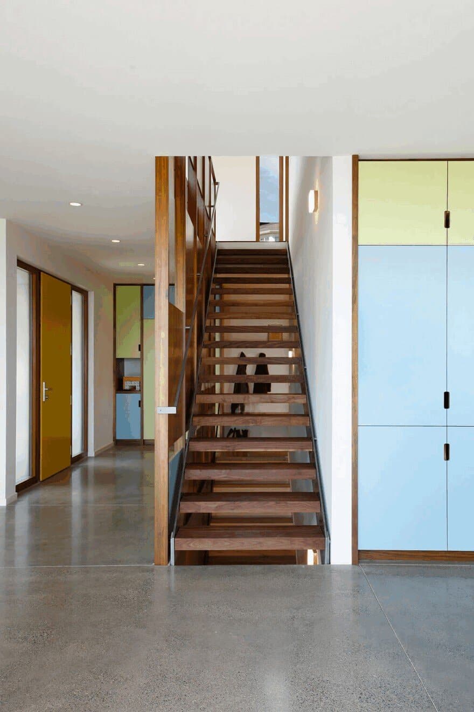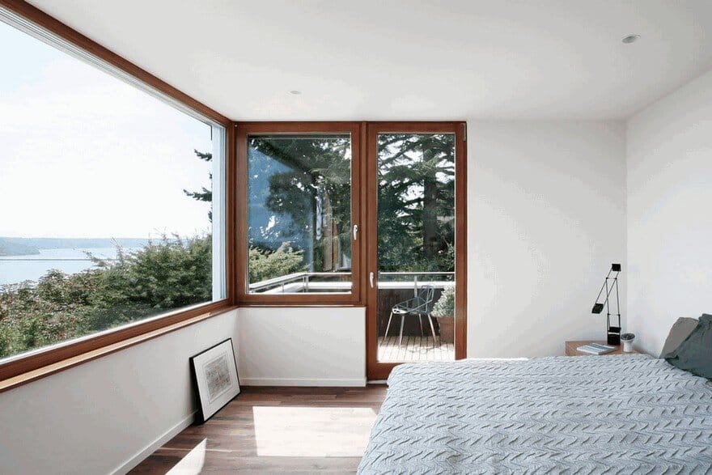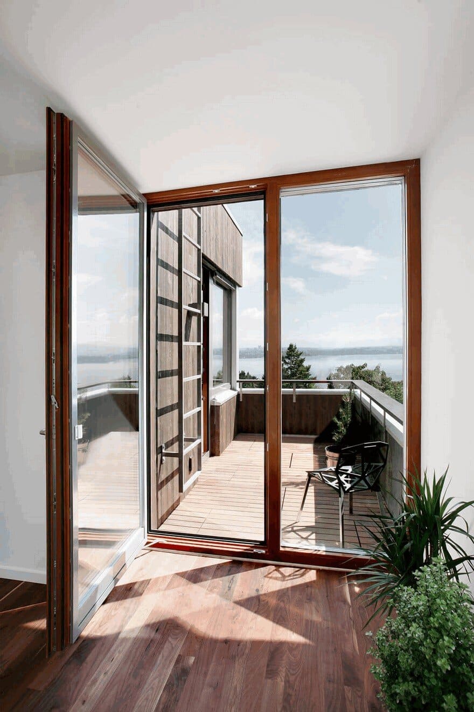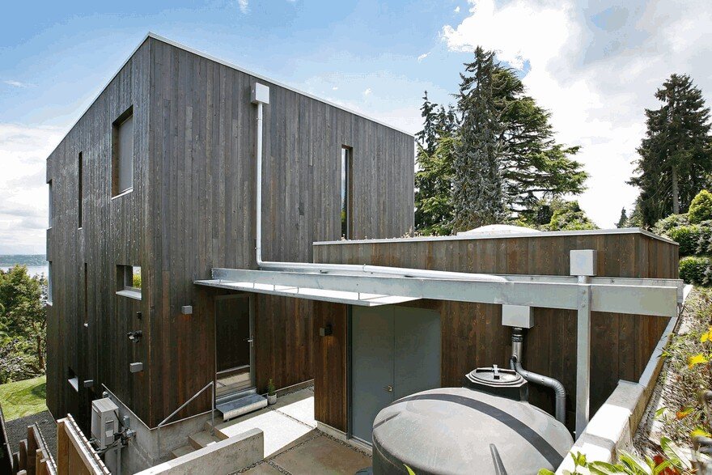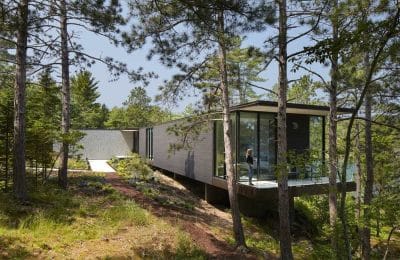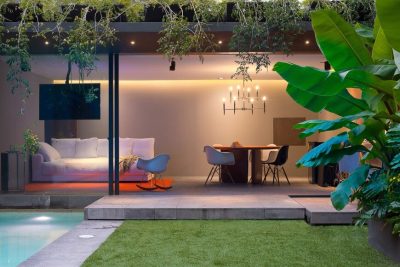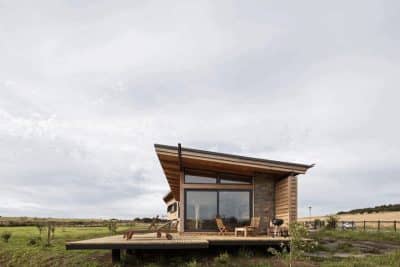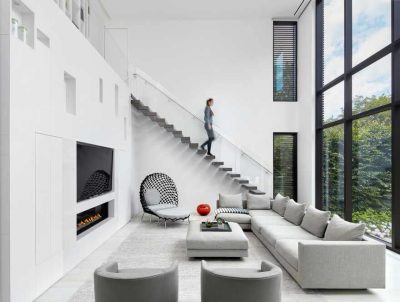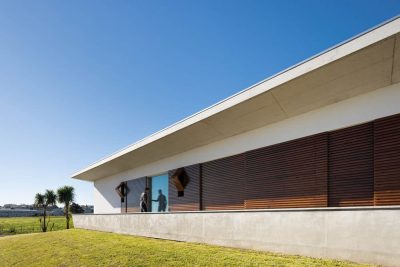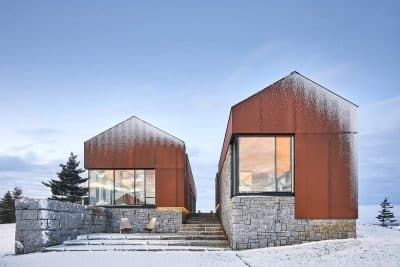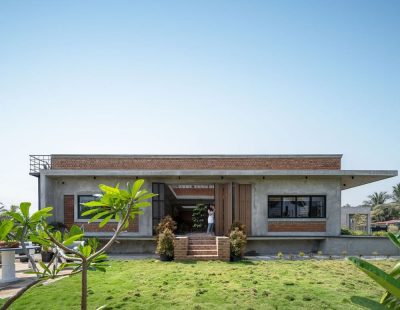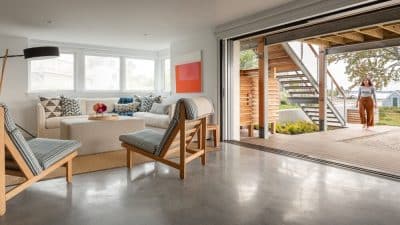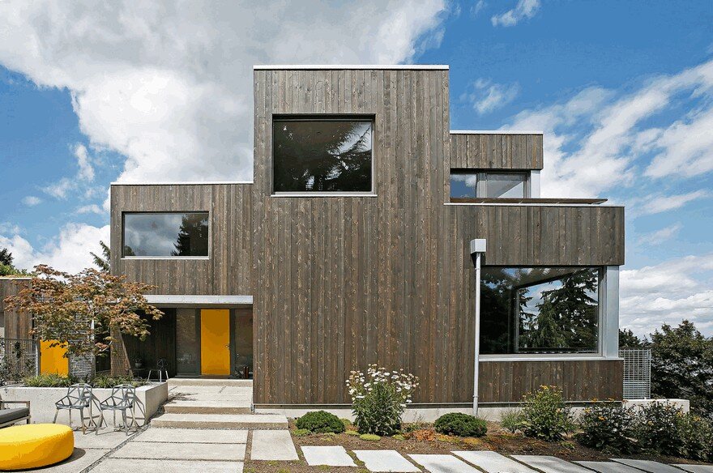
Project: Madrona Passive House
Architects: SHED Architecture & Design
Location: Seattle, WA, United States
Square Footage 3,764
Photography: Mark Woods
The Madrona Passive House by SHED Architecture & Design redefines sustainable living on one of Seattle’s most challenging sites. Perched on a steep slope with sweeping views of Lake Washington and the Cascade Mountains, the project faced strict regulations as part of an Environmentally Critical Area. Despite these hurdles, the design achieves both beauty and performance, transforming a difficult lot into a forward-looking model of energy efficiency.
Building on a Steep and Sensitive Site
The site required creative solutions. Because of steep slope restrictions, the new house had to be built within or uphill of the footprint of the previous residence, which sat on 10–12 feet of fill. To stabilize the structure, SHED Architecture installed 26 deep piles supporting a structural slab. This strategy allowed the Madrona Passive House to “float” securely above marginal soils, effectively turning a critical slope into a viable platform for family living.
Program for Flexibility and Family Living
The clients—a couple with two teenage children—wanted a smaller, energy-efficient home after leaving a large East Capitol Hill residence. They also requested future flexibility: once the children move out, their floor could convert into an ADU (Accessory Dwelling Unit). To meet these needs, SHED placed the kids’ bedrooms on the basement level, which is fully daylit on the north and east sides. With a media room and en suite bathroom, this floor can easily transform into a rentable unit. Above, the main floor holds the living, dining, and kitchen spaces connected to a lake-facing deck, while the top floor contains the master suite, office, and exercise room.
Passive House Design and Energy Strategies
Sustainability became central during design development. The Madrona Passive House was built to meet the rigorous Passive House standard, ensuring exceptional energy performance. Key features include:
- Structural foam insulation to eliminate thermal bridging
- High-density cellulose cavity insulation with airtight ZIP sheathing
- Mineral wool exterior insulation board paired with a cedar rainscreen
- Triple-pane windows and exterior blinds to regulate solar gain
- A 7kW solar PV array mounted on thermally isolated stanchions
- A green roof and rainwater harvesting system to reduce runoff and irrigate drought-tolerant landscaping
Together, these measures significantly cut energy demand while enhancing comfort year-round.
Madrona Passive House as a Sustainable Model
Ultimately, the Madrona Passive House demonstrates how innovative design can reconcile environmental challenges with modern family needs. By combining advanced energy strategies, site-sensitive engineering, and flexible planning, SHED Architecture & Design created a sustainable home that is as resilient as it is inspiring.
