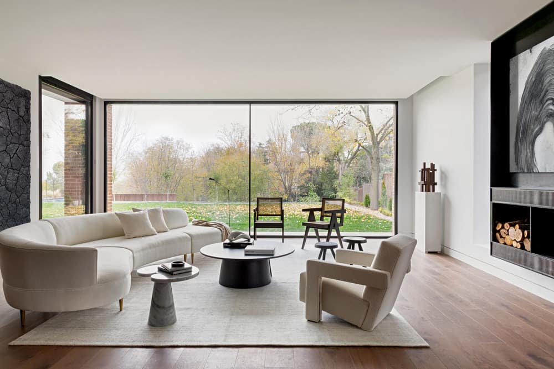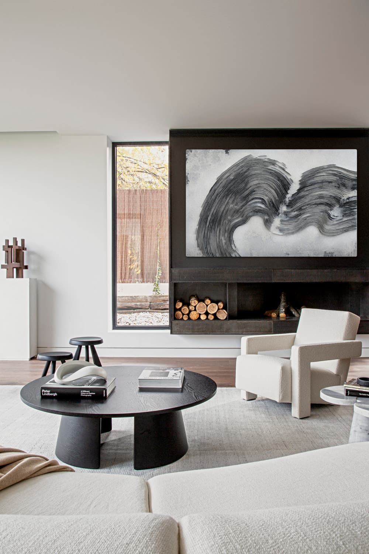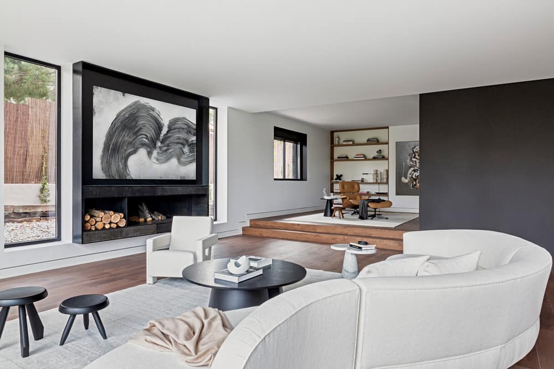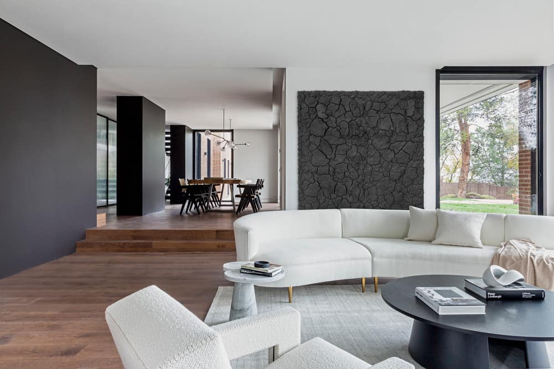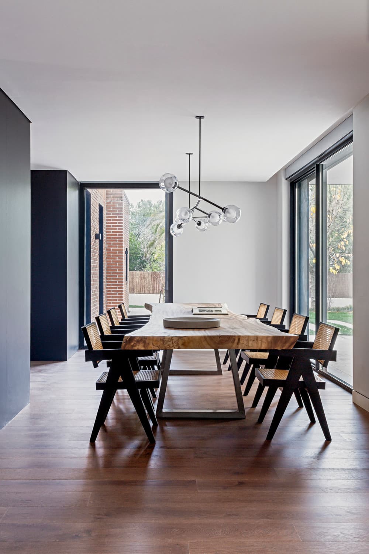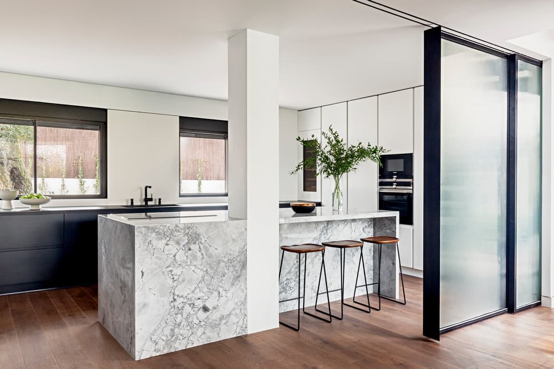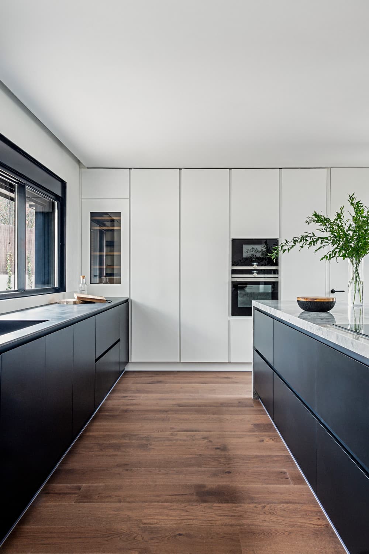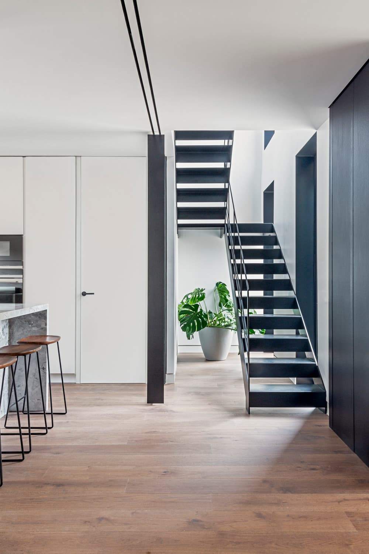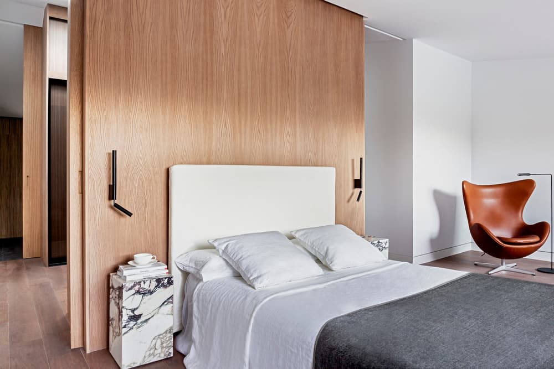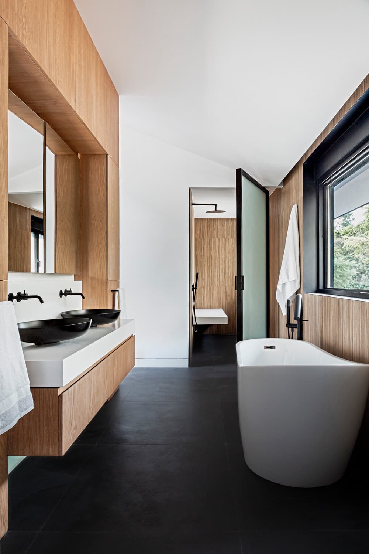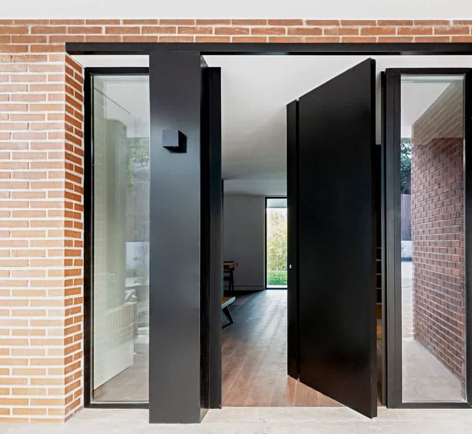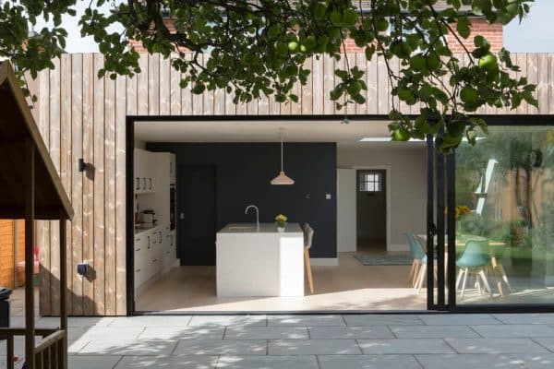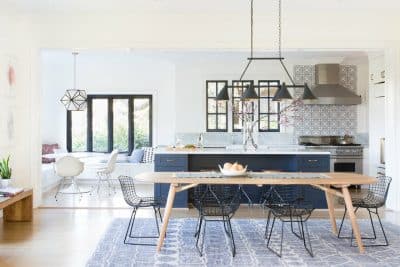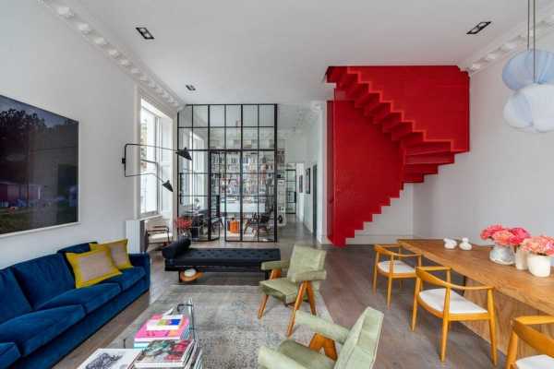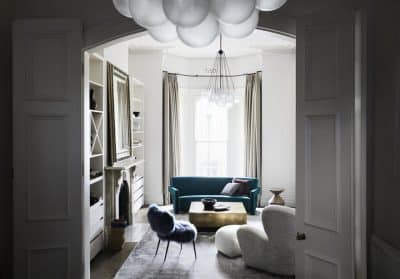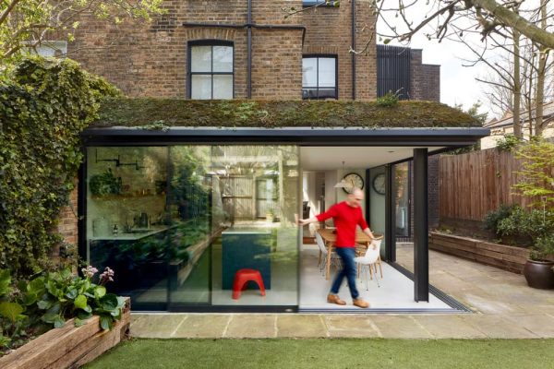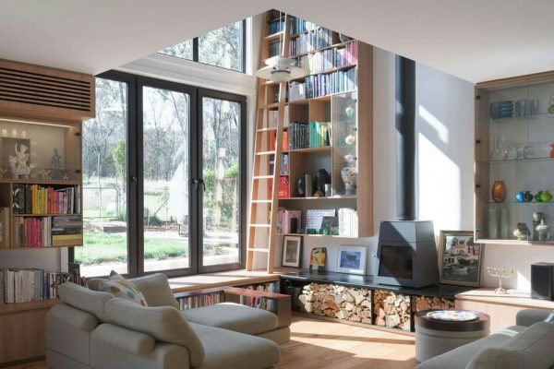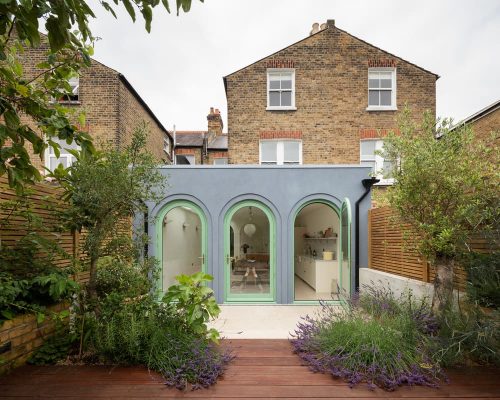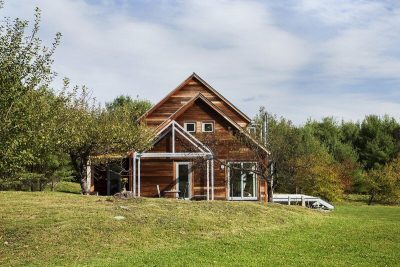Project: GG House
Intervention: Enlargement and Comprehensive Reform
Architecture and Interior Design: Lourdes Martínez Nieto Arquitectura y Diseño
Technical Architect: Acron
Location: Madrid, Spain
Area: 500 m2
Year 2021
Photo Credits: Belén Imaz
The project consists of the comprehensive reform and expansion of an existing 500 square meters house, as well as the swimming pool project, the reorganization of outdoor spaces and landscaping for the 2,500 square meter plot located in the North of Madrid.
The existing building was characterized by being an east oriented construction, with a ceramic brick façade from the 1980s and a tile roof. The interior distribution generated dark and notably compartmentalized spaces, in which very few relations were established with the outside and between each other.
The proposal was approached from different points:
1. Update the aesthetics of the building, working on its materiality as a whole (interior and exterior) to transfer a more renewed flair, without losing the aged aesthetic of the façade, maintaining its character and personality, in contrast with clear and smooth planes on floors and ceilings and incorporating the colour black. Changing the tile roof for slate with integrated photovoltaic panels. The existing white wood carpentry with a very wide frame was also changed for large panels with black carpentry with much thinner frames.
2. Establish relations with the outside, that were totally absent since the building had its back to the landscape. To achieve this “In & Out” relations, the opening of holes was proposed in plan and in section. To solve the encounters, setbacks and steel openings were chosen to separate the existing brick from the new one. Inside, the skin translates into a continuous, clean and white wrapper that runs around the entire perimeter.
3. Generate amplitude. The project seeks the idea of an open floor plan, in which its dimensions and scale are perceived to generate a sense of space, establishing visual relationships through longitudinal and transverse axes. Always maintaining a layout that responds to the need of privacy and the feeling of protection. To achieve this goal, a central piece is proposed to organize and articulate the rooms, acting as a distributor and generator of spaces. It is a sober and black piece, which relates both staircase cores and establishes the breaks that act as transverse axes in the house, with openings for skylights.
The meeting point is located between the interior and exterior, which opens onto the landscape through a 7m window that frames the views of the infinity pool. At its foot, the ornamental deciduous trees are located, changing with each season, and making this framing a living stage.

