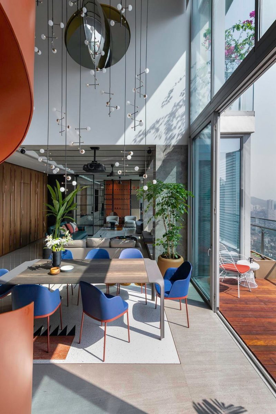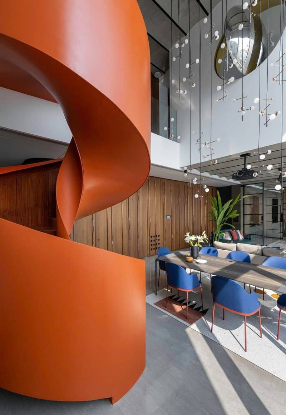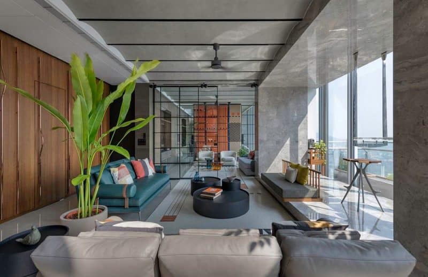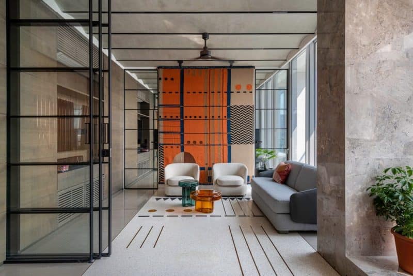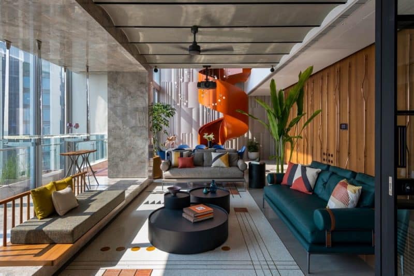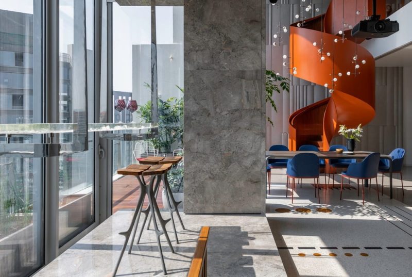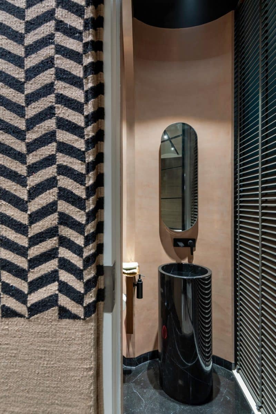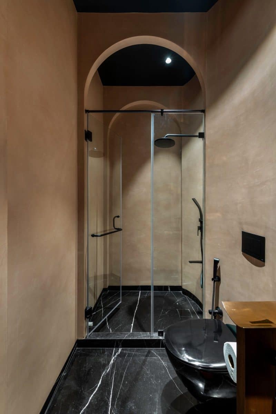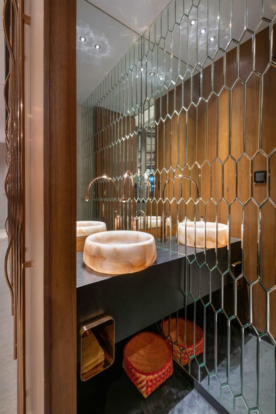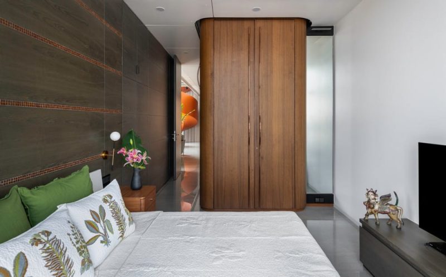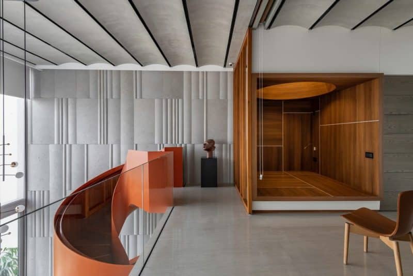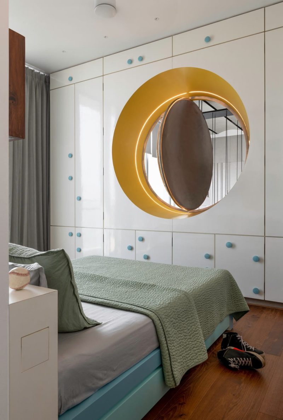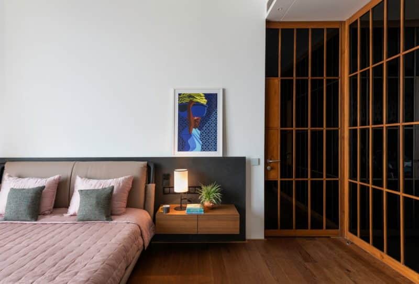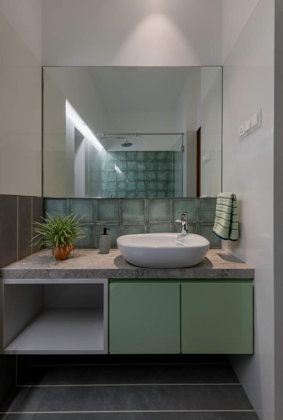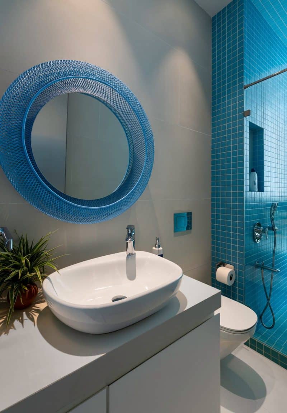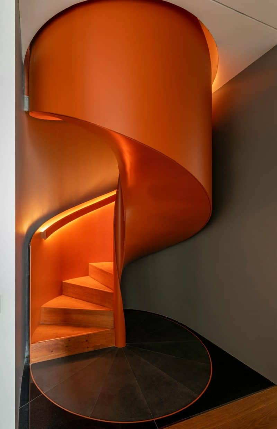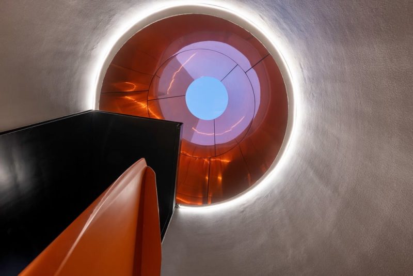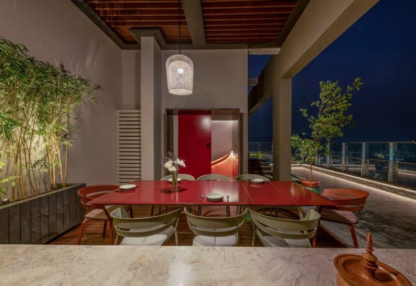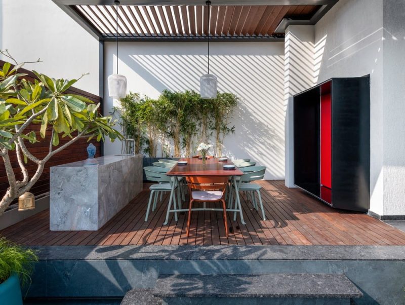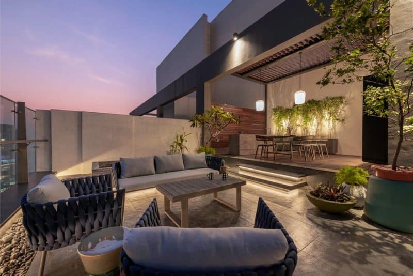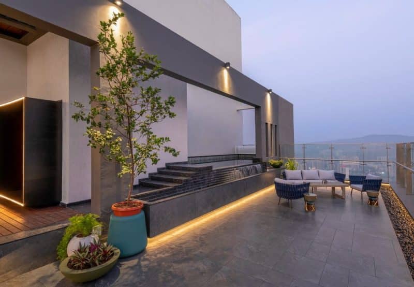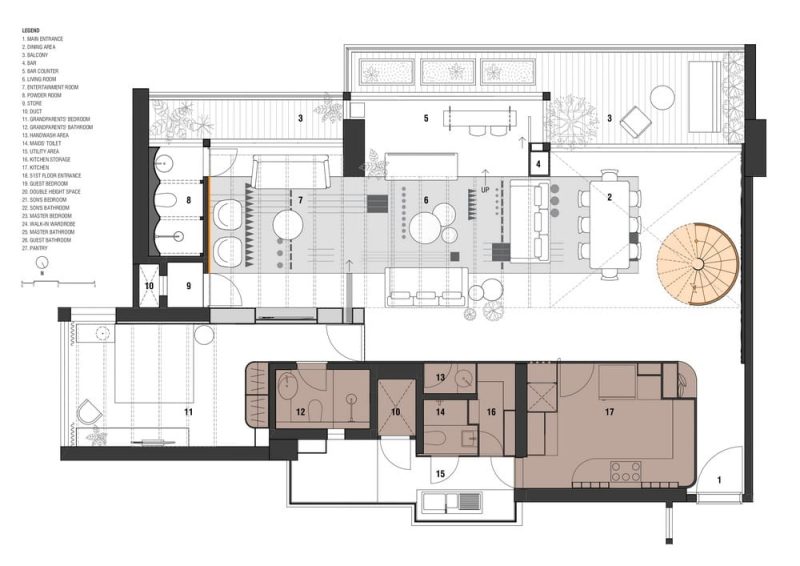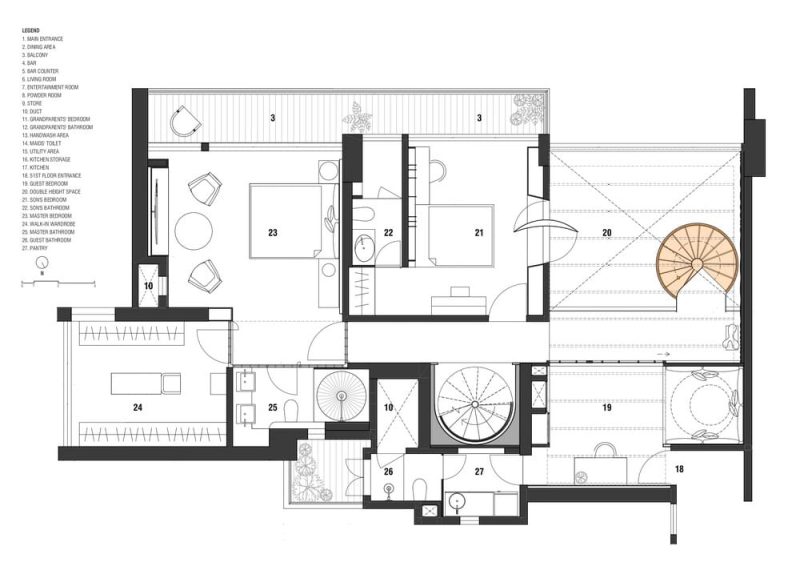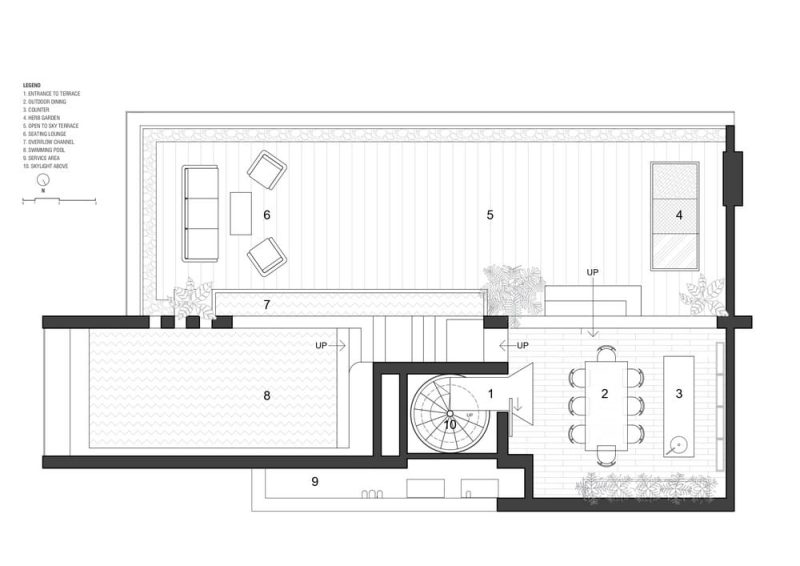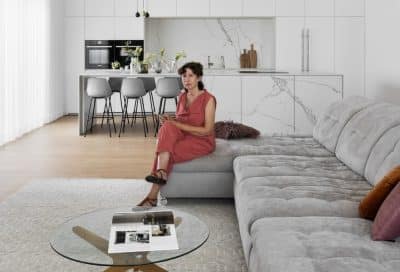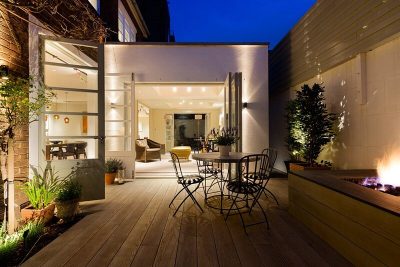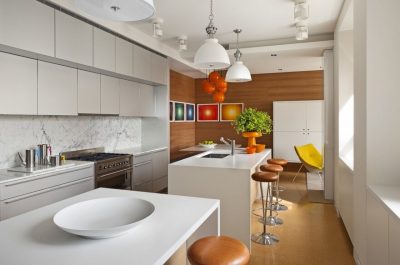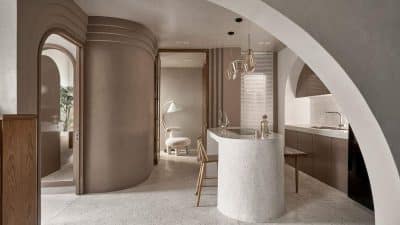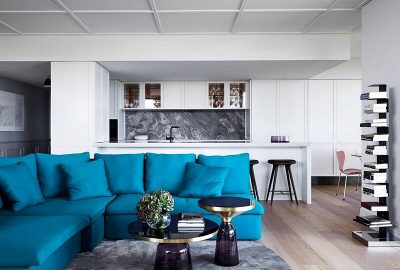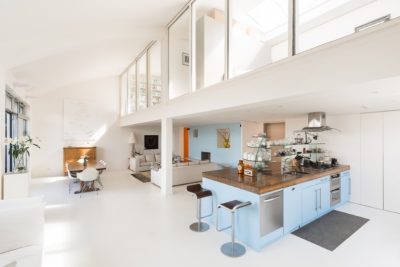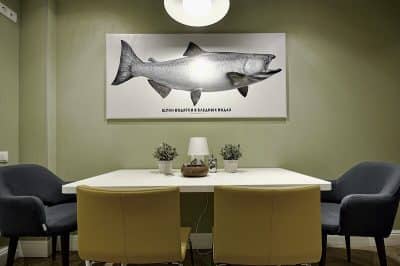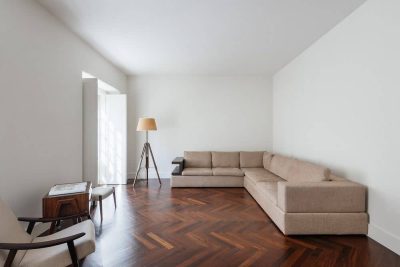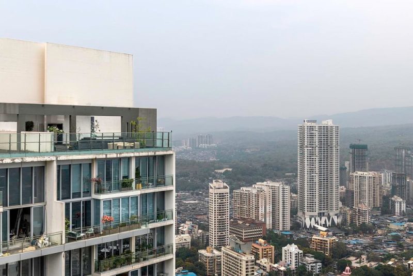
Project: Enso Duplex House
Architecture: S+PS Architects
Design Team: Kalyani Gupta, Vyoma Popat, Tasneem Gabajiwala
Location: Mumbai, Maharashtra, India
Year: 2023
Photo Credits: PHXINDIA
In 2020, amid the global challenges of COVID-19, S+PS Architects began designing the Enso Duplex House. Located in the serene Aarey Colony, this home serves as a sanctuary for a family of three. The clients wanted a space that offered freedom and a deep connection with nature during restrictive times. Drawing from their 15-year memories in Chicago, the architects faced the exciting task of merging diverse emotions and ideas into a cohesive living space.
Central Spiral Staircase: Connecting Spaces
One of the first design choices involved relocating the staircase into a double-height void, transforming it into a striking spiral stair. This staircase quickly became the heart of the home, visually anchoring the space and connecting different areas. It links the vertical space with the outdoor deck and creates a seamless flow through the dining, living, and media rooms. Consequently, residents can constantly enjoy views of Aarey Colony Park, fostering a strong connection with the outdoors.
Open Living Areas and Thoughtful Materials
To make the apartment feel spacious and fluid, S+PS Architects opened up the guest room on the lower level. This area now flows directly into the living and dining spaces, enhancing the sense of openness. Additionally, a custom terrazzo carpet with intricate inlays of granite, copper, and marble binds these areas together. Furthermore, a real carpet with matching hues and motifs, woven by local weavers from Kutch, adds a unique touch. This special carpet covers the media and family room, which can be made private with sliding glass doors and curtains, offering flexibility for different activities.
Seamless Indoor-Outdoor Integration
Inside the living space, a wooden unit with oversized curved copper handles houses multiple service areas. On the window side, a hollow grey marble portal defines a raised seating area with a concealed drinks cabinet and a suspended cast glass bar counter. These features overlook the lush greens of Aarey, providing a perfect spot for relaxation and entertaining. Moreover, the dining area, located in the double-height space, extends to a sunlit deck filled with plants. Vaulted concrete ceilings with convex precast panels add architectural interest and help scale the spaces beautifully.
A large, round, convex polished steel window in the son’s bedroom opens into the double-height void. This window echoes the famous Cloud Gate sculpture from Chicago, offering stunning views of the landscape. Upstairs, a multipurpose room includes a sleeping cubicle for guests and a concealed puja space with a work desk. A sliding partition allows this room to be enclosed when needed, providing privacy and versatility.
Seamless Access to Outdoor Living
Access to the terrace is provided by another spiral staircase emerging from a textured black stone disk. This staircase is topped with a skylight and a polished copper cone, framing the sky beautifully. The terrace opens through a black mild steel cube onto a wooden deck with an alfresco dining area. Automated movable louvers protect from sun and rain, ensuring comfort in any weather. Additionally, the private pool and outdoor seating area, complete with a projection wall for movie nights, create an inviting outdoor space. Abundant plants and vegetable patches further enhance the terrace, making it a vibrant extension of the home.
A Harmonious Blend of Comfort and Nature
The Enso Duplex House by S+PS Architects seamlessly blends modern design with natural elements. Every detail, from the central spiral staircase to the thoughtfully designed terrace, reflects a commitment to creating a harmonious and inviting home. This residence offers a perfect balance of comfort, functionality, and deep connection with the surrounding environment, providing a serene sanctuary for the family to enjoy.
