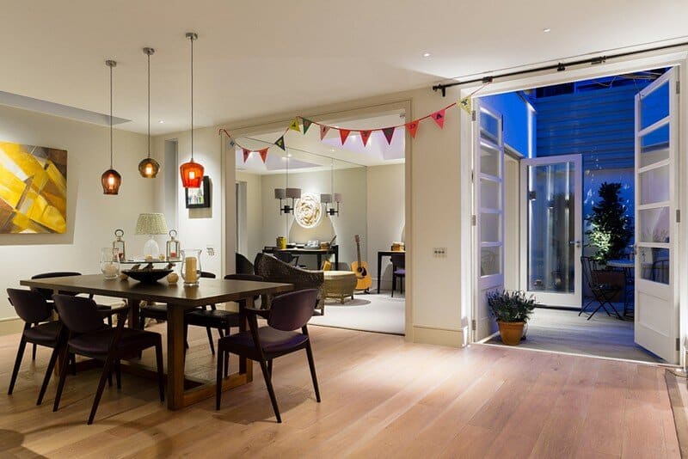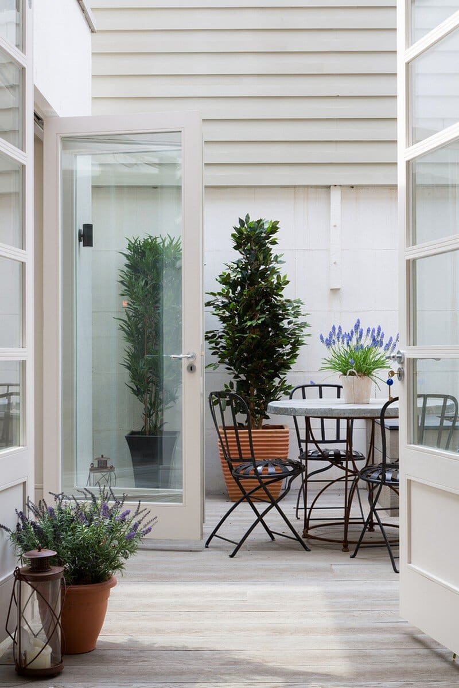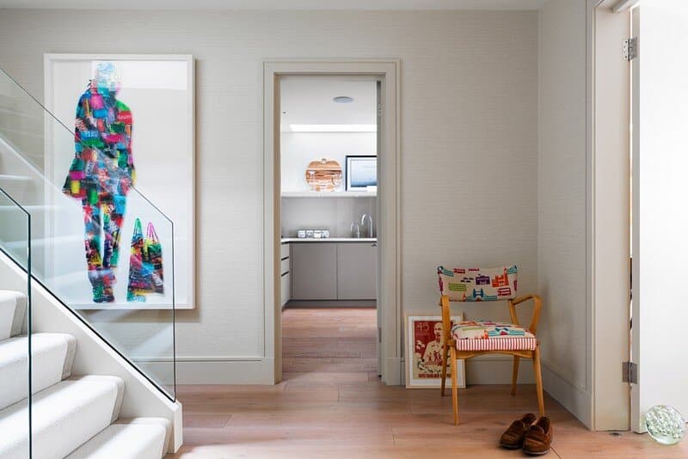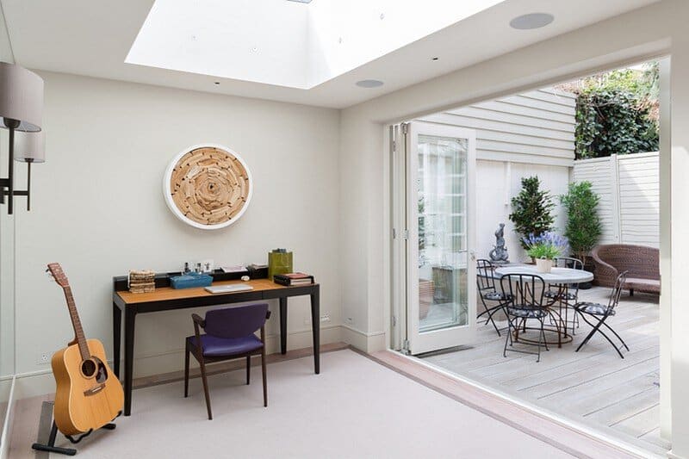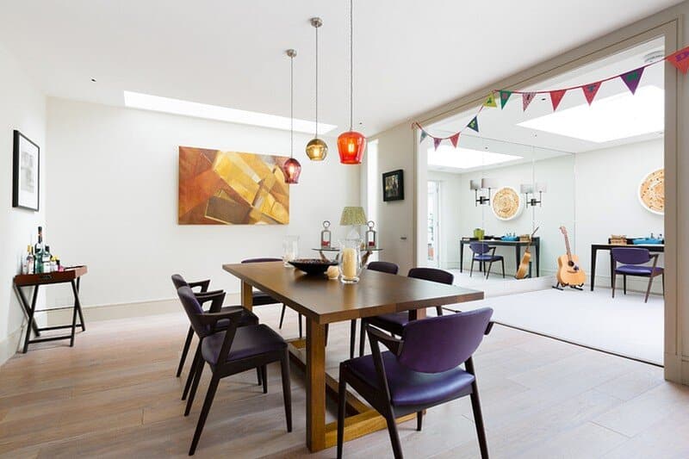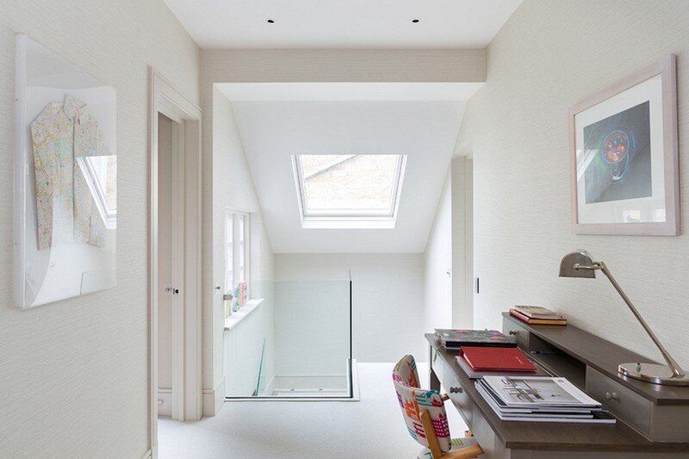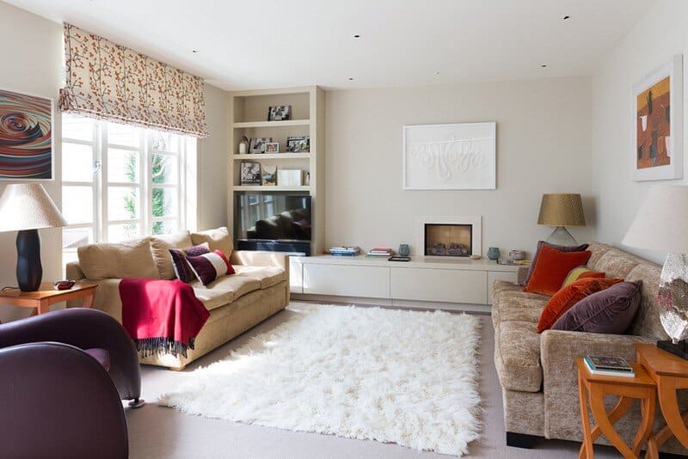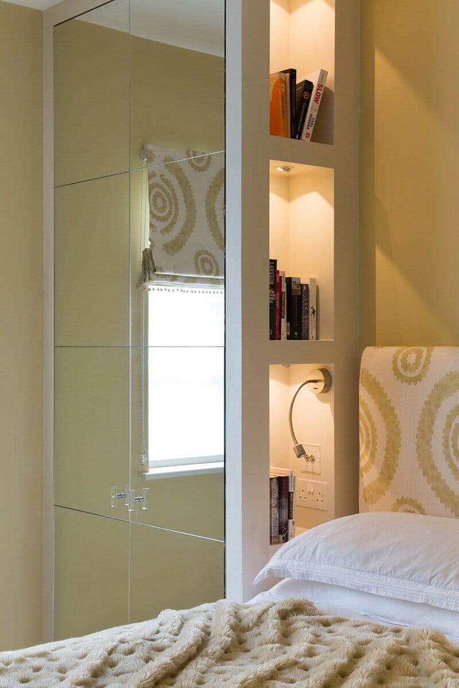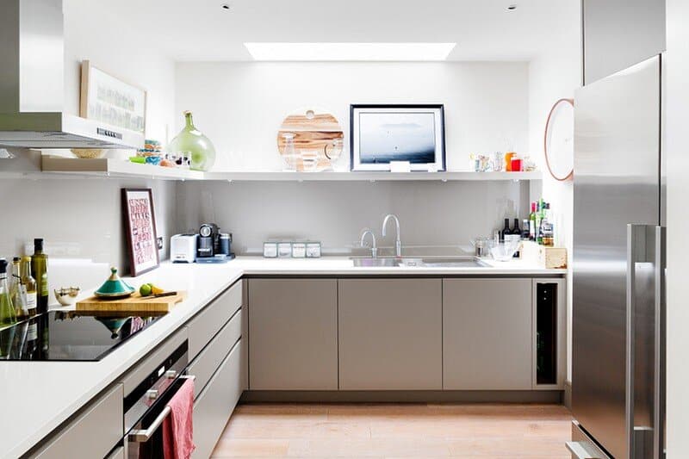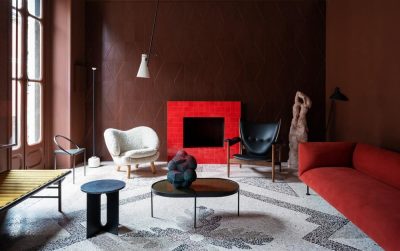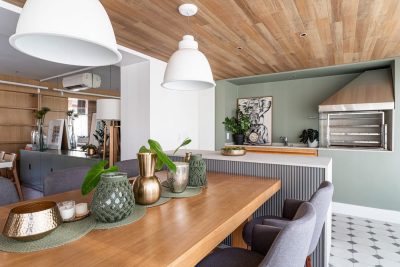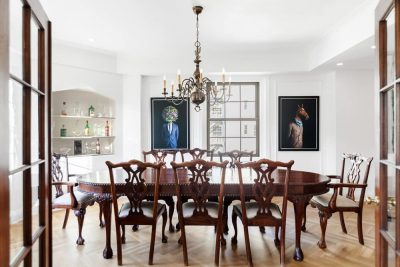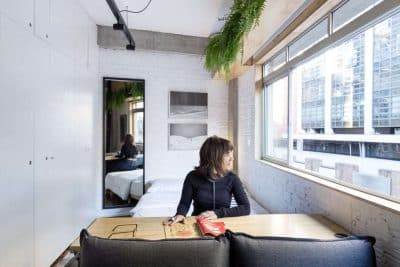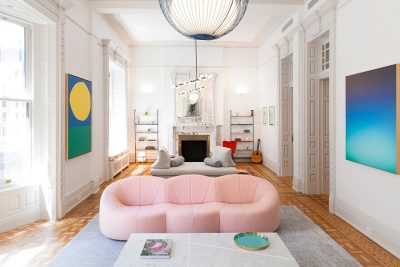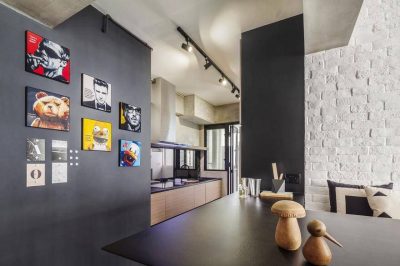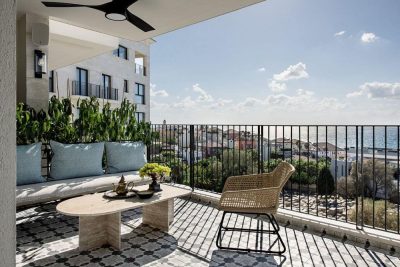Elystan Place house is located in Chelsea, London, and was recently renovated by GSD Building. This project consisted of a full internal strip out to both floors. Complex steel structures were needed to extend the ground floor in both directions, transforming the existing dark kitchen and dining areas into a light and spacious family entertaining area more aligned to the clients lifestyle.
The project features expansive roof glazing panels to allow maximum light and fitted joinery in all rooms. Additionally, air conditioning, under floor heating and a fully designed audio system were also installed. Photography: Andrew Beasley
Thank you for reading this article!

