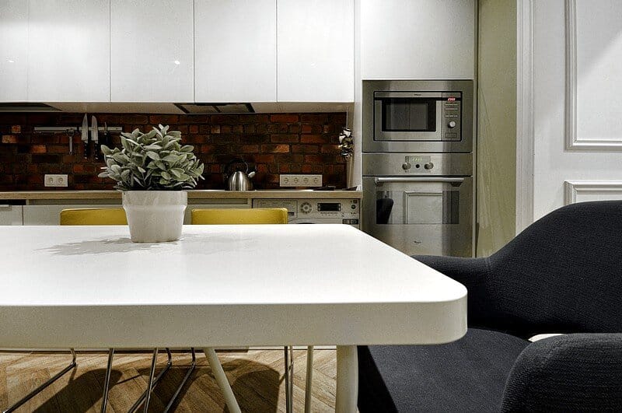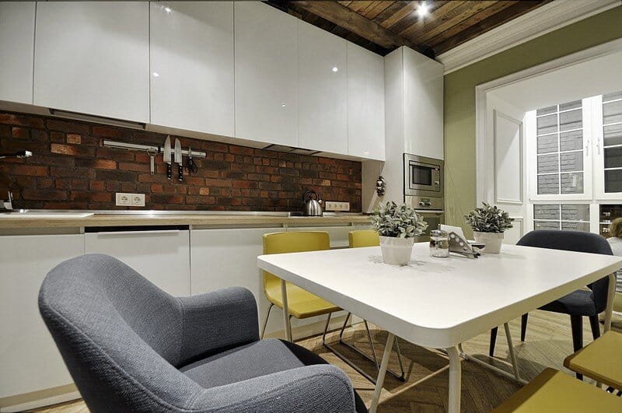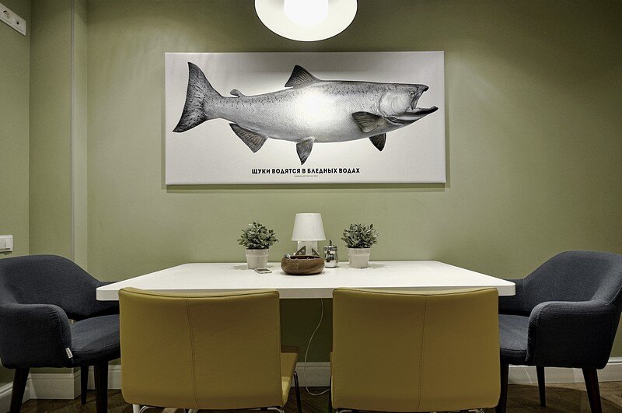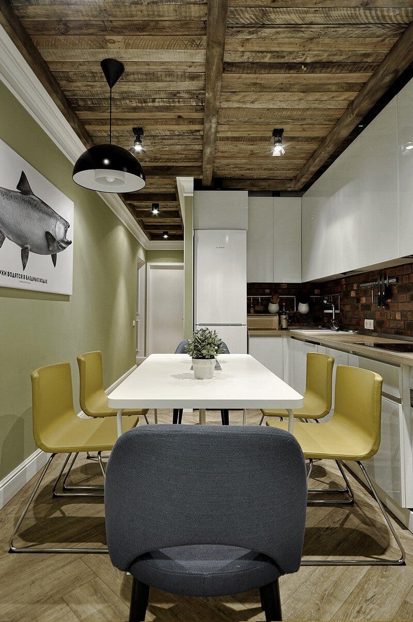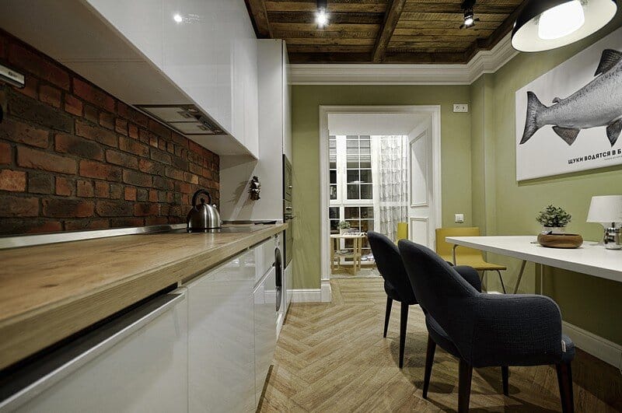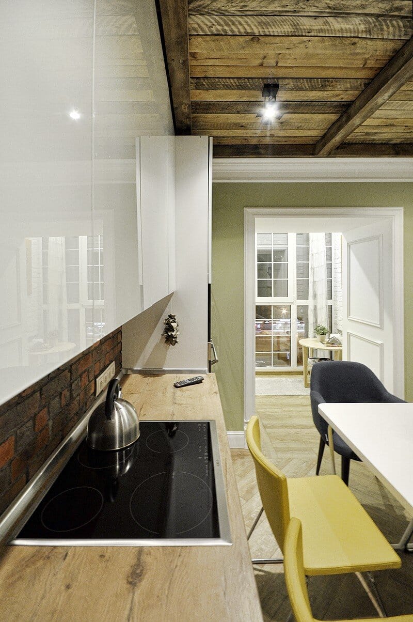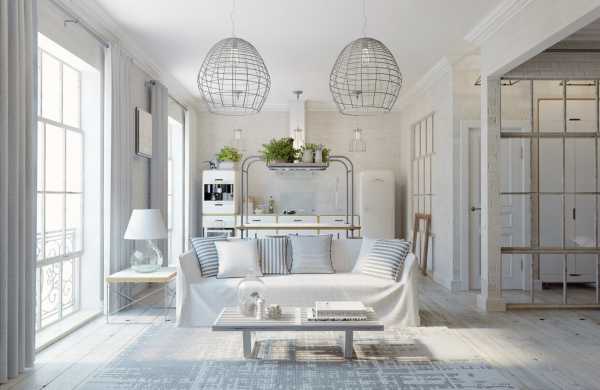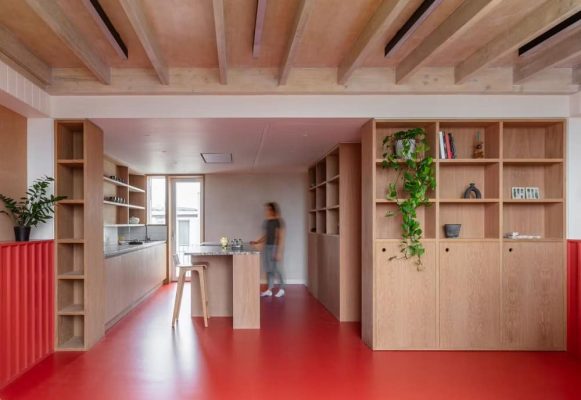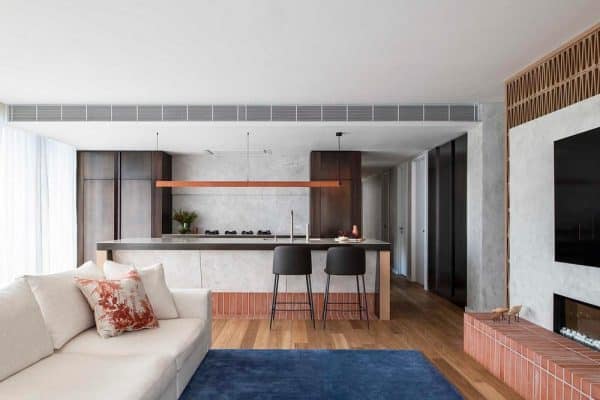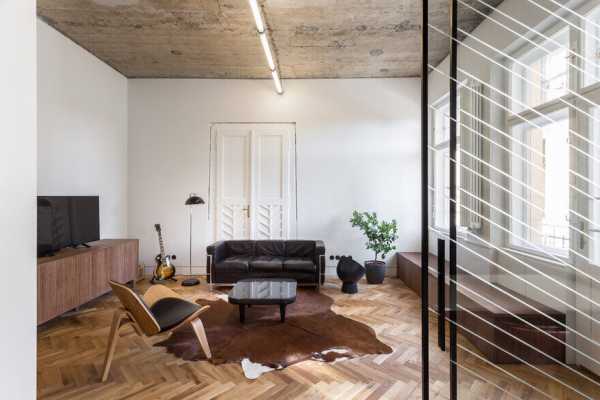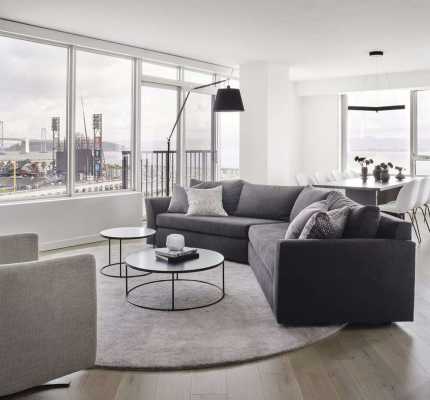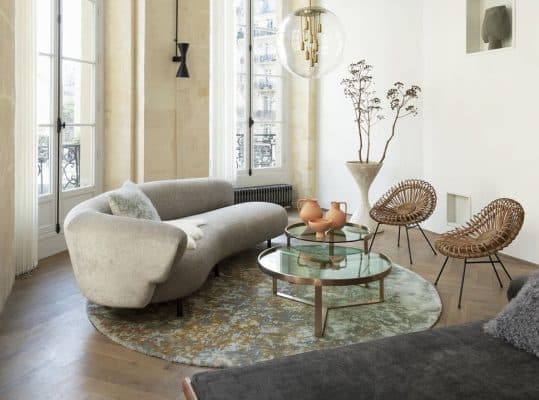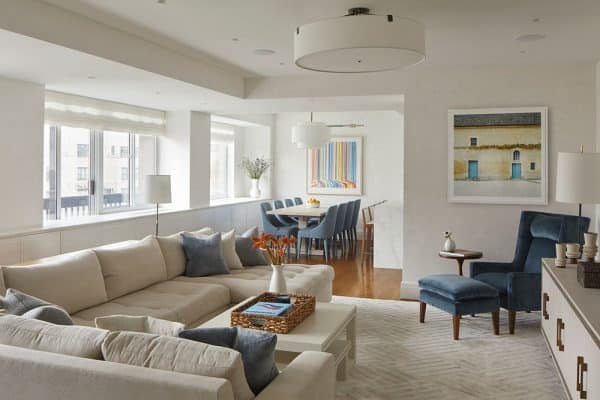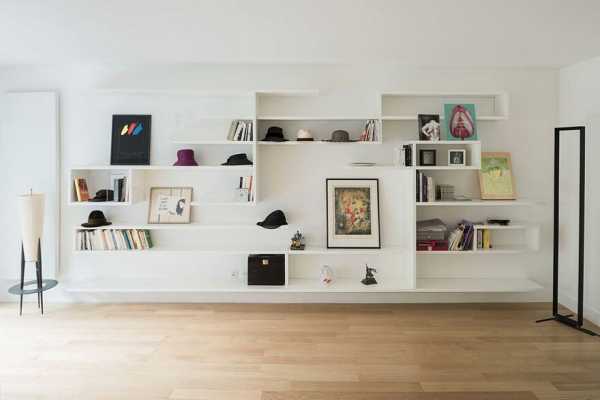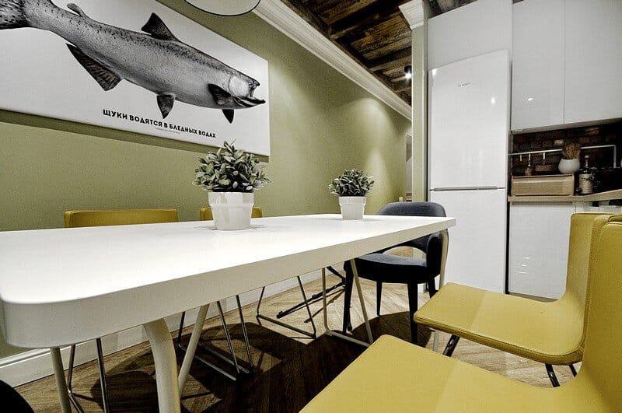
So called project design small kitchen (226ft²) in Russia (Ural), from the studio ALLARTSDESIGN, designer Saranin Artemy. Lastfloor kitchen was built for himself and had to spend a lot of tests for the materials to realize this idea.
Kitchen itself is located on the 10th floor, in the center of the city of Perm (Russia, the Urals), the area is 226ft². I obviously needed a natural, pure color. We took everything that was out of the room, lined the walls, made new flooring – vinyl strips glued to the distance to fully simulate the floor boards. The walls are painted in soft, we pistachio color. The ceilings are made from old Finnish board – uniqueness lies in the fact – that the boards are all different, no repeats, can be a long time to look at and it turned out – for good. Kitchen set himself ordered white glass, but the “apron” made of brick with the laying of the American masonry. Tables and chairs, half from Italy and Sweden.
On the wall is made poster – big fish – salmon. Following the signature – “Pike are found in the waters of the pale” – a phrase my son, which I try to fit neatly into your interior, these posters have a lot, and every time I will remember these happy moments.
