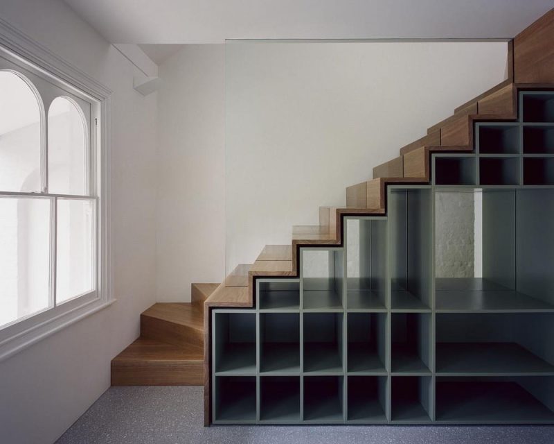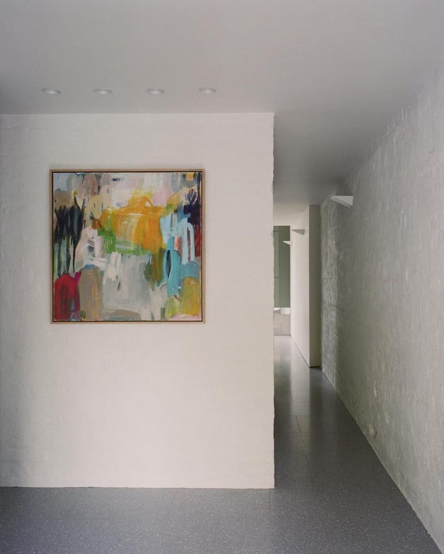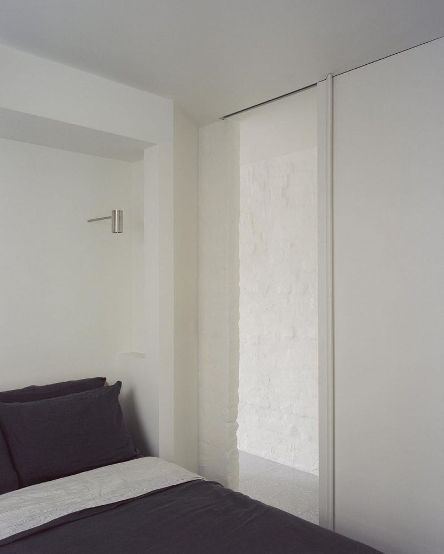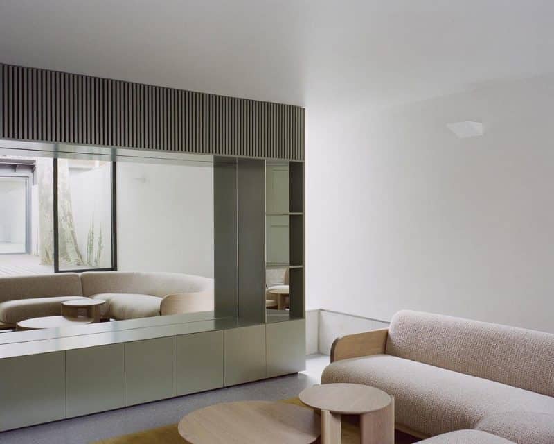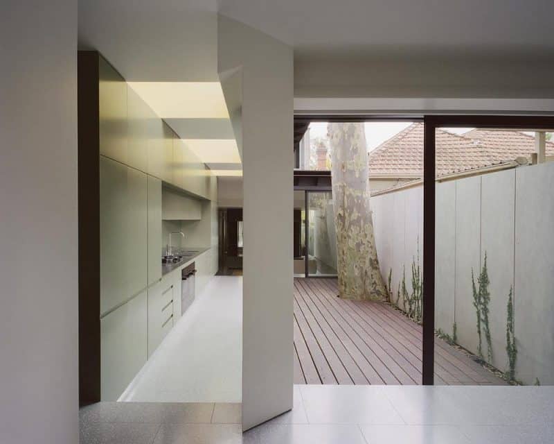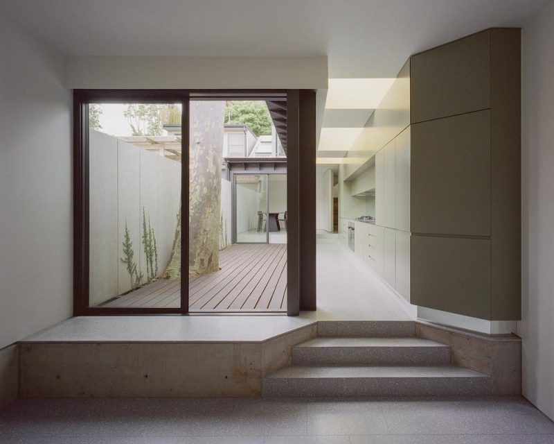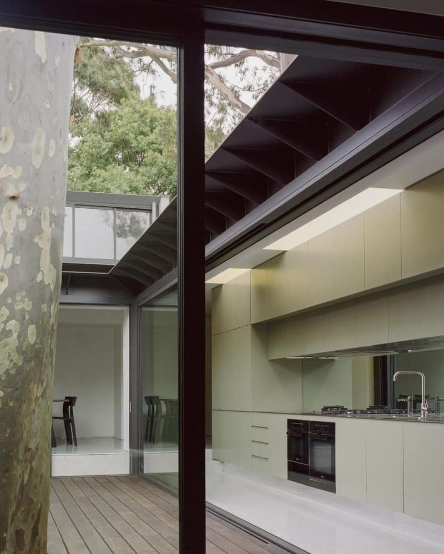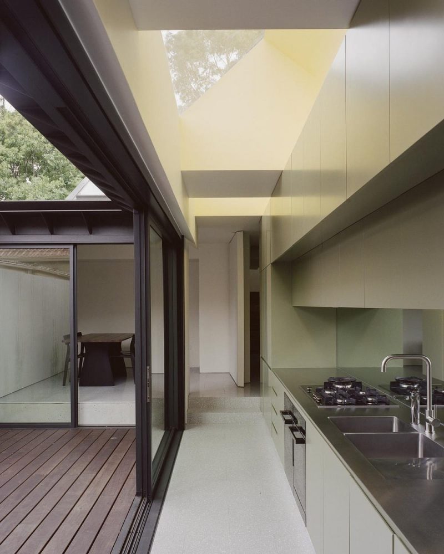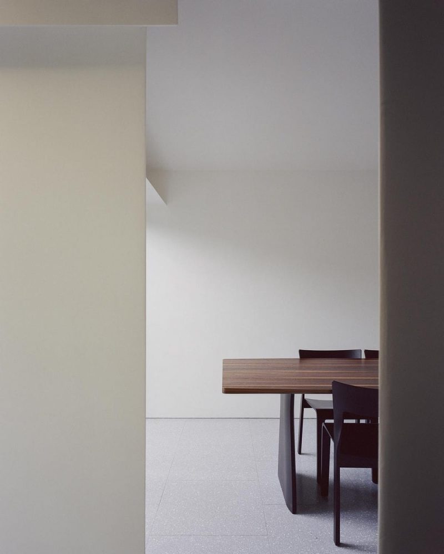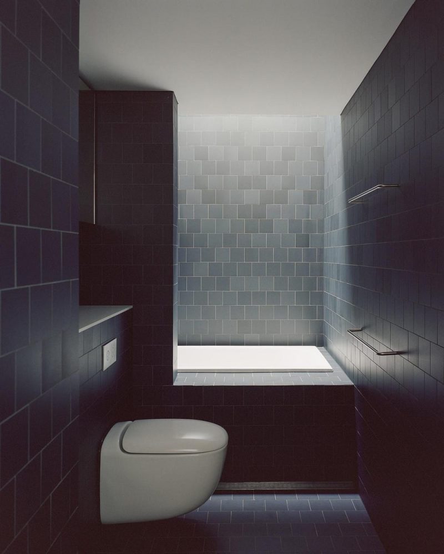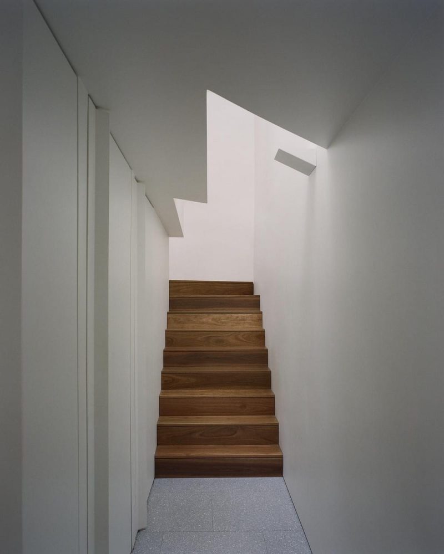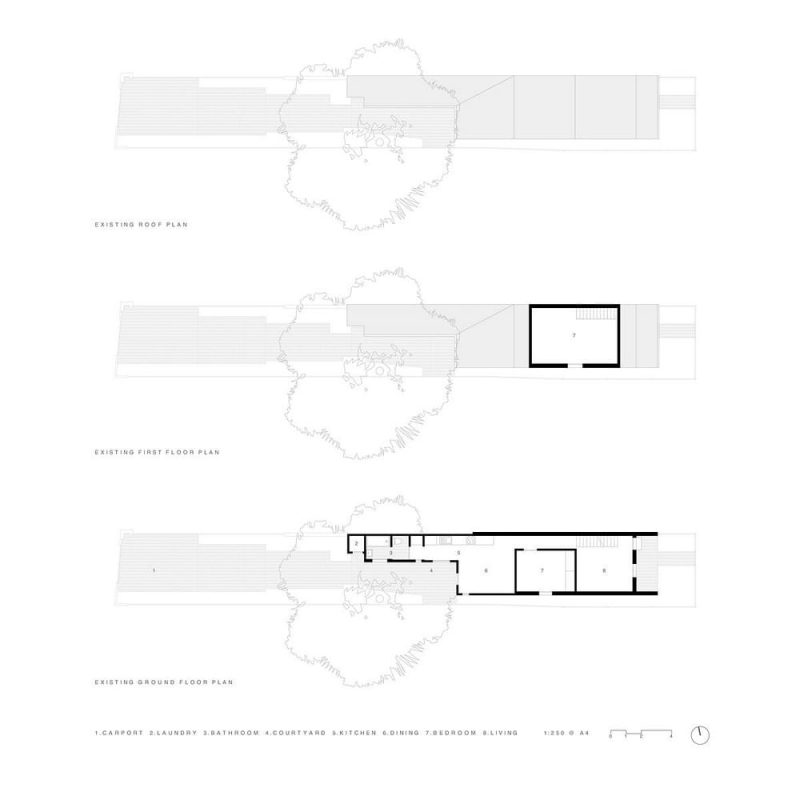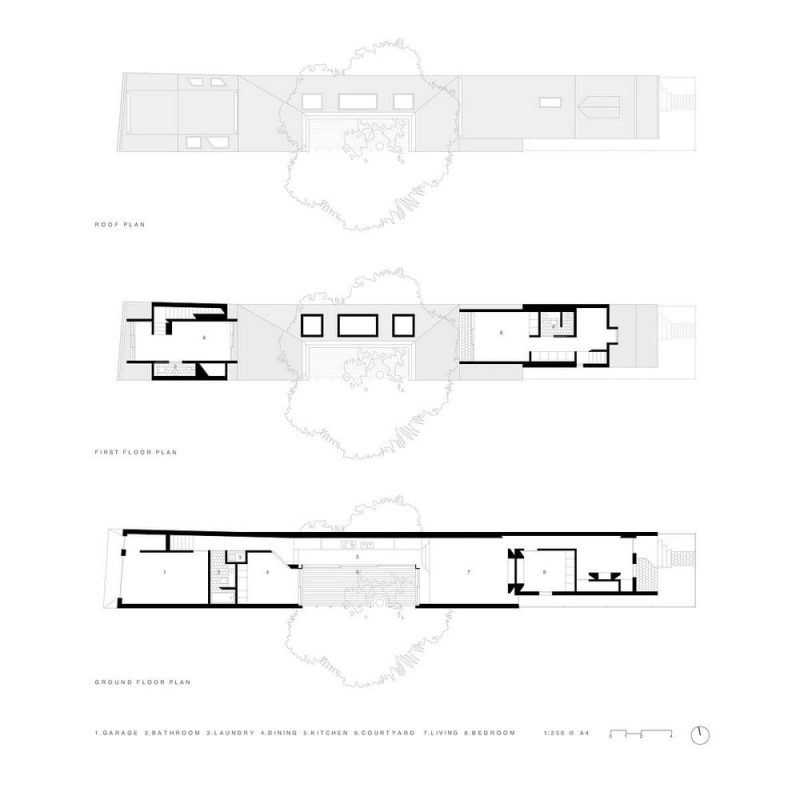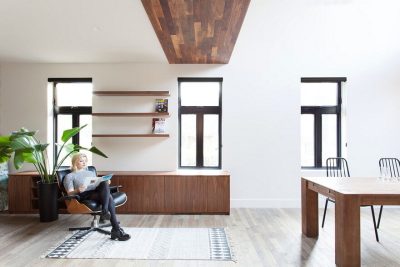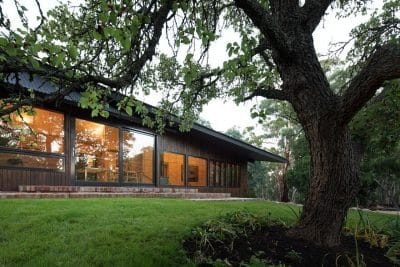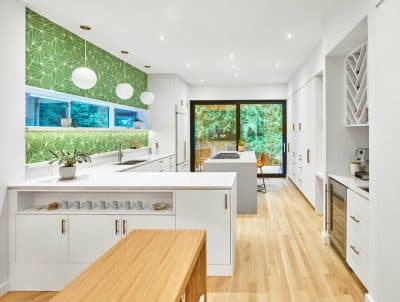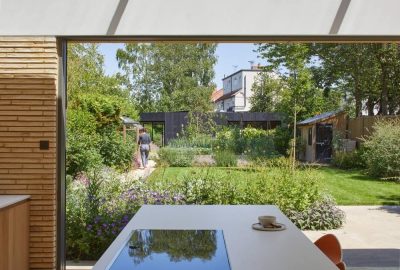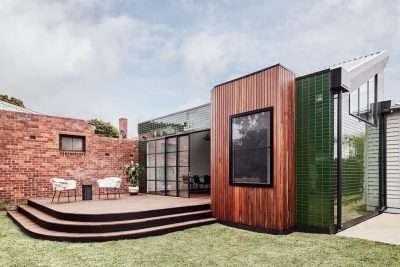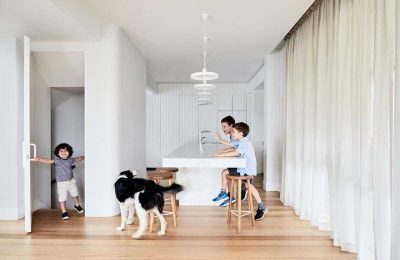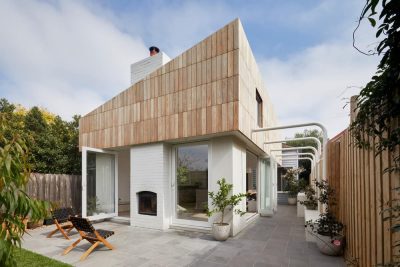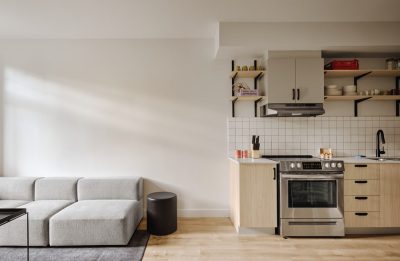
Project: Erskineville House
Architecture: Lachlan Seegers Architect
Team: Lachlan Seegers (Director), Don Arifi (Assistant)
Builder: Nexa Projects
Structural Engineer: James Taylor and Associates
Location: Erskineville, New South Wales, Australia
Area: 188 m2
Year: 2022
Photo Credits: Rory Gardiner
The Erskineville House by Lachlan Seegers Architect transforms a narrow terrace into a home deeply bound to nature. At the center of the site stands a 20-meter Spotted Gum, planted in the 1970s as part of the City of Sydney’s initiative to reinstate native vegetation. This tree, considered both a gift and a legacy, became the anchor for the design—shaping every spatial decision and atmosphere within the house.
A Courtyard Shaped by the Spotted Gum
Because of the site’s narrow width of just 4.8 meters, the design developed around a defined internal courtyard. This secluded open space allows light and air to flow while framing the towering Spotted Gum. The courtyard is embraced by new living areas, while the preserved heritage façade continues to act as a protective threshold to the street.
Living Spaces Connected to Nature
To enhance the bond between interior and exterior, the kitchen was elongated for more exposure to the courtyard. The living room was sunken, so its glazed doors could offer views into the canopy and sky. Materials were chosen with purpose: joinery tinted to echo the shifting colors of the tree, and stairs built from Spotted Gum to honor its enduring presence.
Sculpted Apertures and Changing Light
The Erskineville House celebrates the tree not only through layout but also through carefully crafted apertures. In the kitchen, sculpted openings with yellow-painted inner surfaces ensure the canopy always feels sunny. Bathrooms feature geometric apertures lined with dark blue tiles, recalling Turkish baths and evoking the sensation of being underwater. Circulation spaces are pierced with triangular openings that deliver shards of light and fleeting glimpses into the canopy, turning movement through the house into a dramatic sensory experience.
A Rare Urban Phenomenon
In such a dense urban environment, experiencing the canopy so directly is extraordinary. The apertures mediate between the horizontal views of the terrace, the dappled light from above, and the vertical drama of the tree itself. Each room captures a different aspect of this natural presence, making the Spotted Gum a living companion throughout daily life.
The Erskineville House stands as a rare project where heritage, density, and nature are not in conflict but in harmony. Through subtle yet powerful architectural moves, it offers a model for how contemporary urban living can embrace memory, vegetation, and atmosphere.
