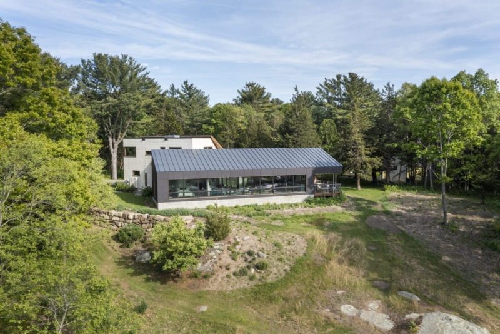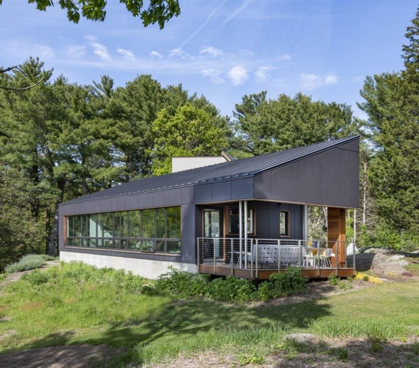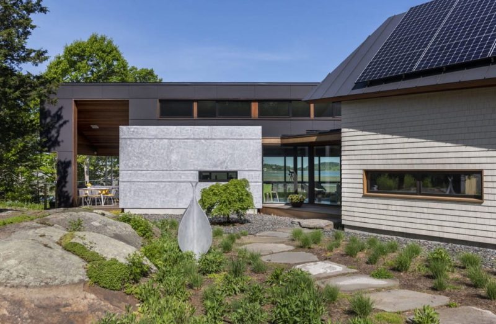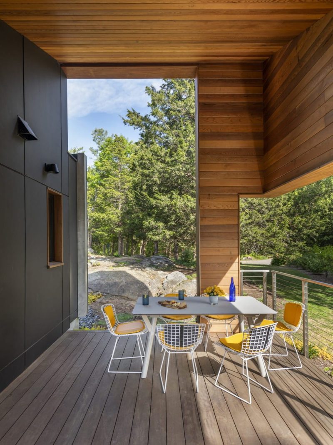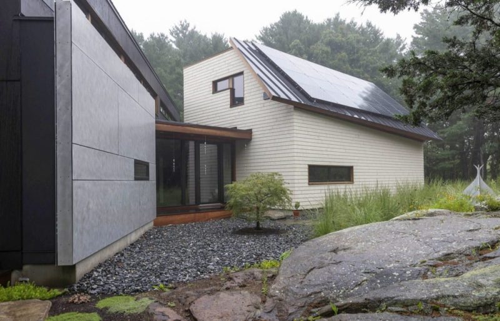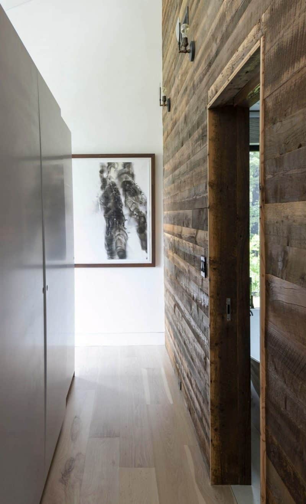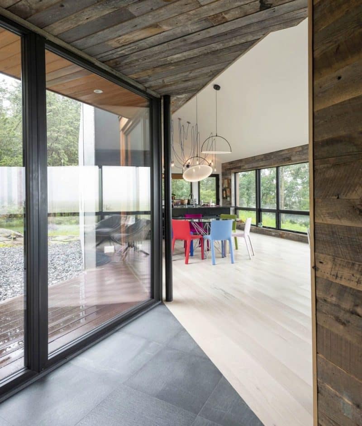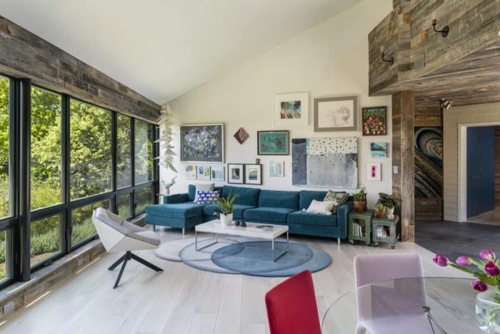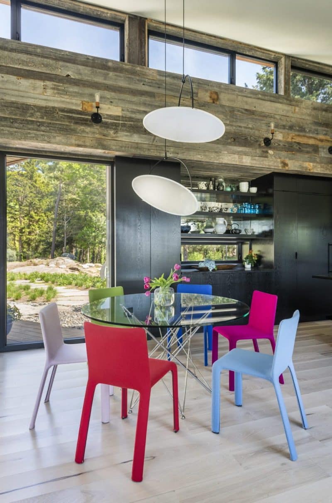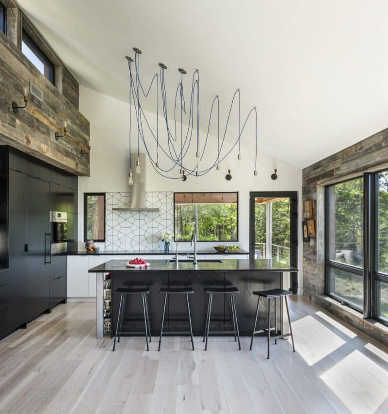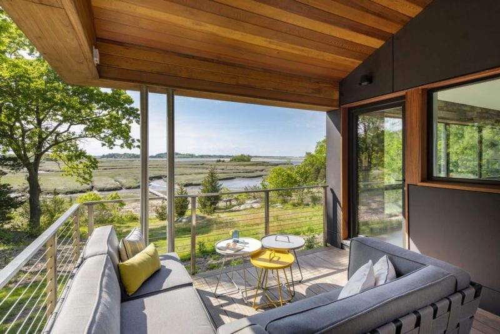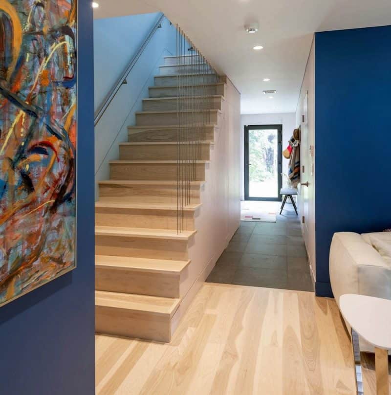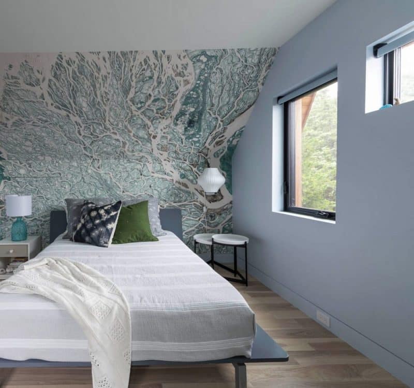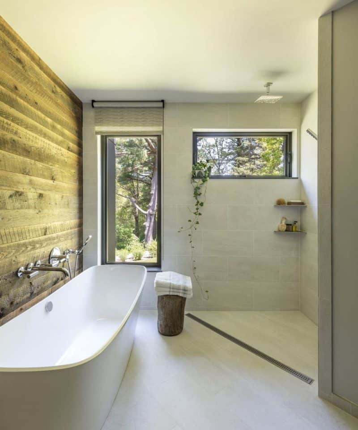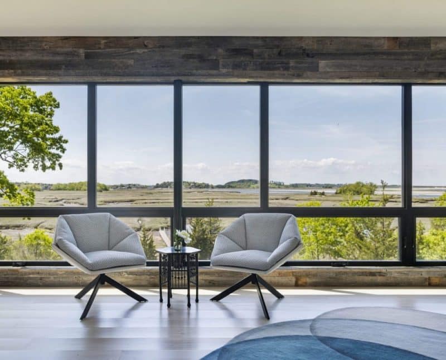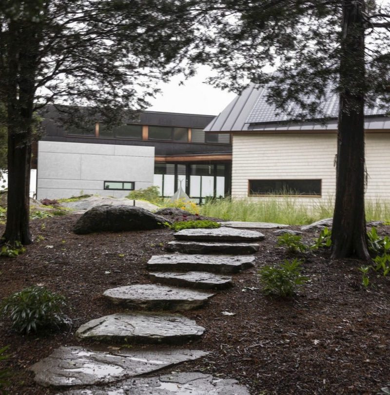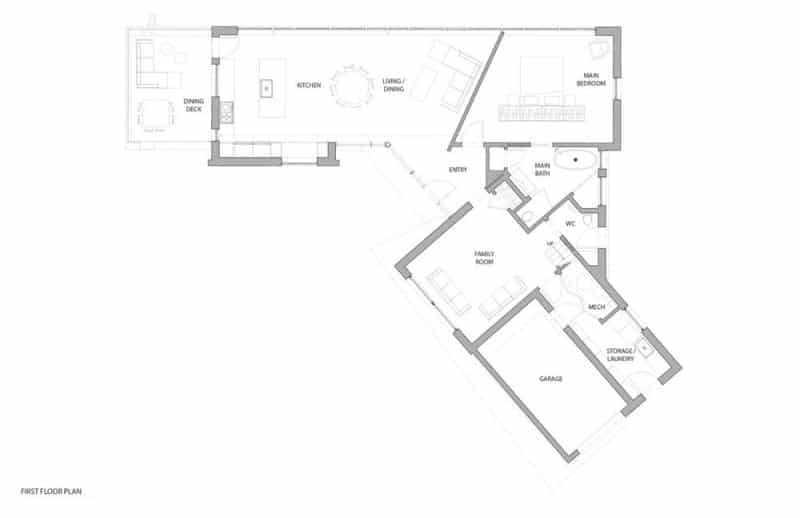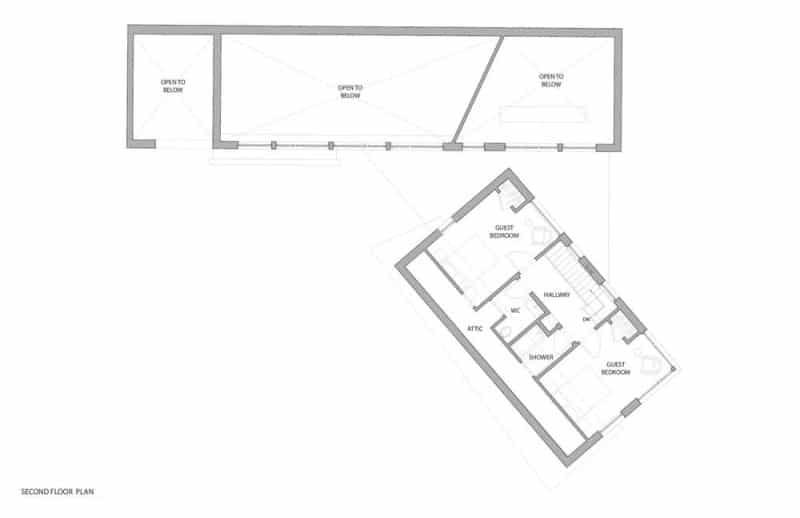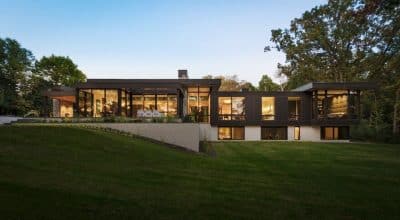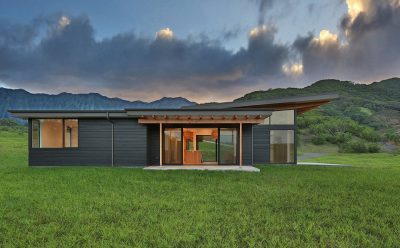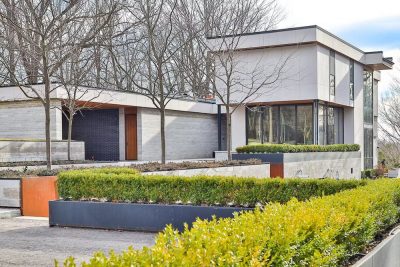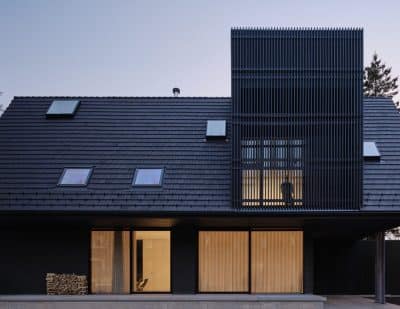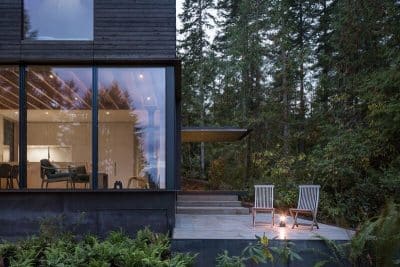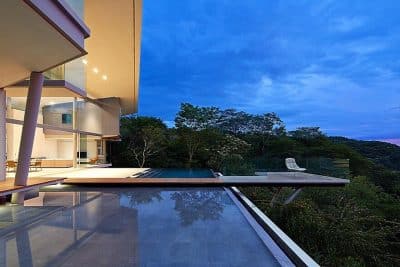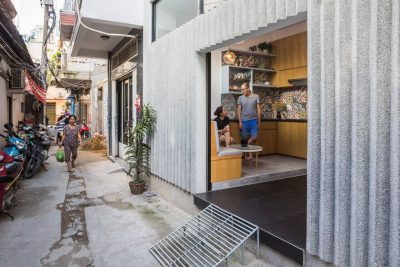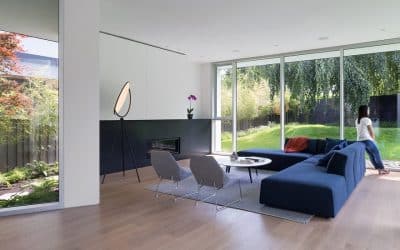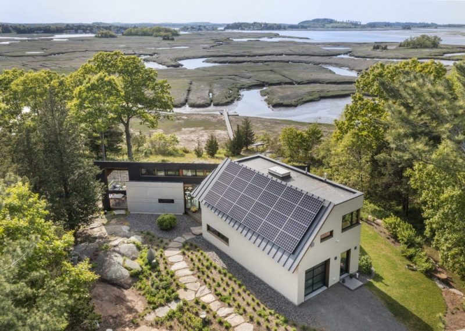
Project: Essex Bay House
Architecture: Ruhl Jahnes
Architectural Team: William T. Ruhl, Sandra A. Jahnes, Dustin Tisdale, Caroline LaFleche, Shannon Sturm
General Contractor: Jeff McMath
Structural Engineer: LJO Engineering, LLC
Landscape Design: Laura Gibson
Location: Gloucester, Massachusetts, United States
Area: 2236 ft2
Year: 2020
Photo Credits: Nat Rea
Nestled on a heavily wooded lot, Essex Bay House by Ruhl Jahnes stands as an unassuming oasis that seamlessly blends modern design with natural elements. This 2,236-square-foot net-positive home not only adheres to stringent wetlands regulations but also maximizes stunning views of Essex Bay. By capitalizing on solar heat and generating enough power to fuel both the home and the owners’ electric cars, Essex Bay House contributes excess energy back to the grid, showcasing a commitment to sustainability and innovation.
Harmonious Integration with Nature
The design of Essex Bay House revolves around a dramatic rock formation uncovered during the removal of an existing asphalt driveway. To harmonize the home with its rugged surroundings, the architects lowered the roof eaves and painted the bayside exterior black. This thoughtful approach ensures that the house blends effortlessly with the natural landscape, creating a cohesive and serene environment.
Expansive Views and Natural Light
The house’s rectangular main structure is entirely lined with windows, offering panoramic views of Essex Bay and allowing ample natural light to flood the interior spaces. This openness not only enhances the aesthetic appeal but also fosters a strong connection between the indoors and the outdoors. The primary living and sleeping areas, kitchen, bar, and a covered porch with sunset views all benefit from this strategic window placement, making every moment spent at home a visually captivating experience.
Thoughtful Interior Design
Connecting the main space to a more intimate second section is a triangular entry adorned with raw shiplap walls and ceilings. This transition area leads to a cozy, low-slung family room and two additional bedrooms. Each bedroom features unique accent walls or panels inspired by evocative nature motifs, adding character and a personal touch to each space.
Unique Architectural Features
Essex Bay House boasts several standout features that highlight its modern yet rustic charm. Sculptural light fixtures and slanted ceilings create dynamic visual interest, while the elegant primary bath combines simple lines with rustic textures for a sophisticated yet comfortable feel. These elements work together to create an atmosphere that is both exciting and uncluttered, offering a refreshing retreat from the hustle and bustle of everyday life.
Sustainable Living at Its Best
The home’s asymmetrical design, with shapes that visually echo each other, merges modernism with natural materials. This thoughtful combination brings the outdoors inside, creating a space that feels open, inviting, and deeply connected to its environment. By prioritizing sustainability through solar energy and energy-efficient design, Essex Bay House sets a benchmark for environmentally conscious living.
A Refreshing and Inviting Space
Essex Bay House by Ruhl Jahnes is more than just a home; it’s a harmonious blend of architecture and nature. The careful consideration of materials, design elements, and sustainable practices results in a space that is both functional and aesthetically pleasing. Whether enjoying the breathtaking views from the covered porch or relaxing in the cozy family room, residents experience a perfect balance of modern comfort and natural tranquility.
Essex Bay House exemplifies how thoughtful design can create a sustainable and beautiful living space that respects and enhances its natural surroundings. This project not only offers a comfortable and stylish home but also serves as an inspiring model for future sustainable architecture.
