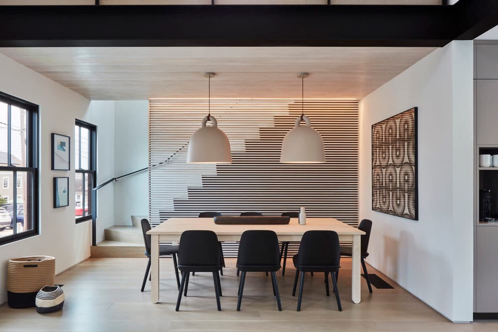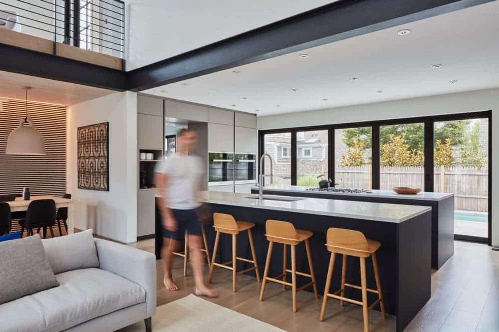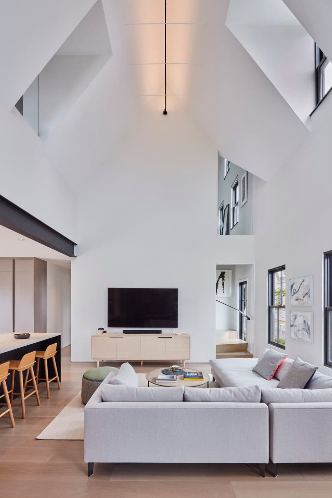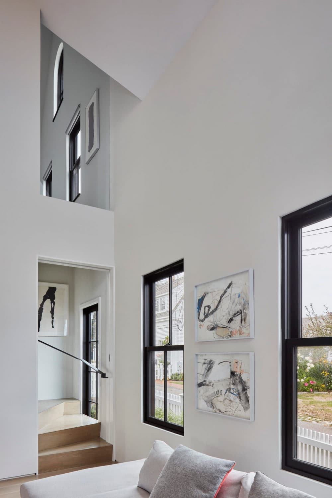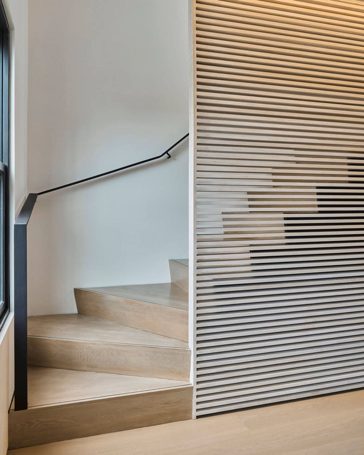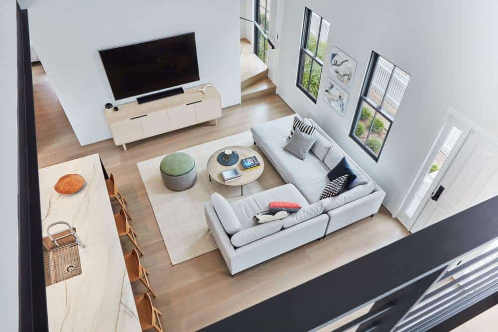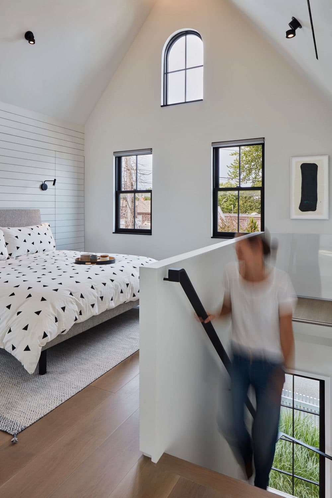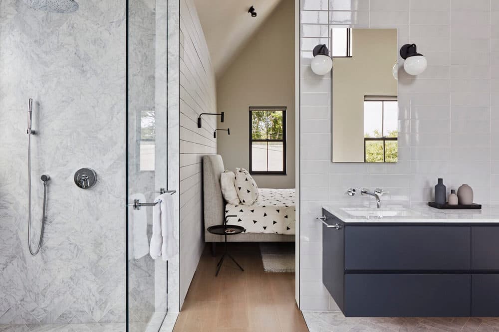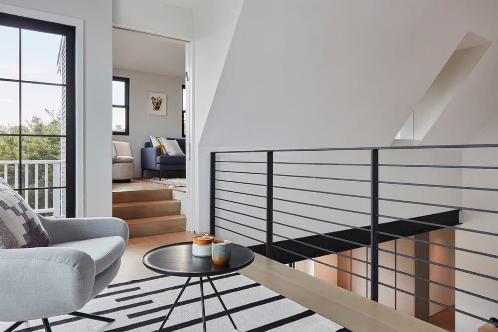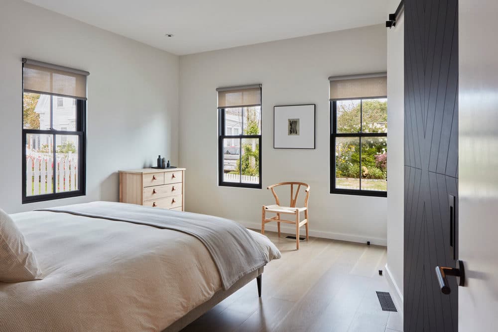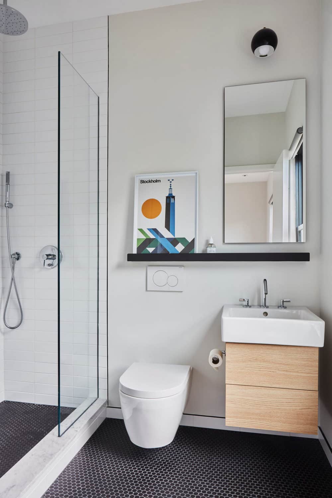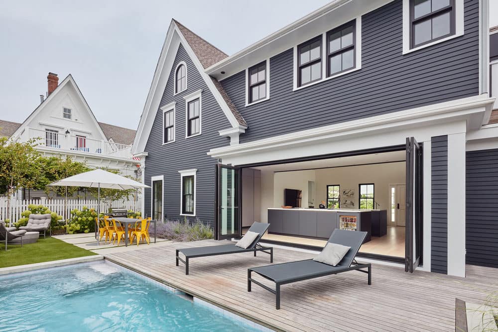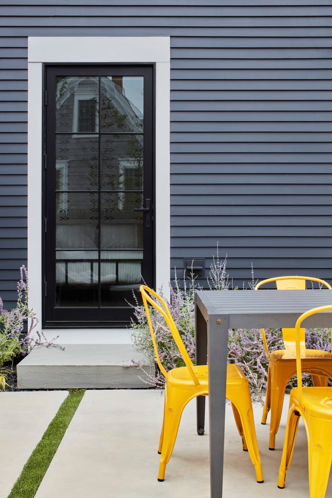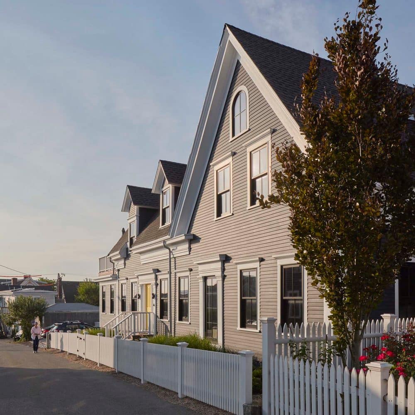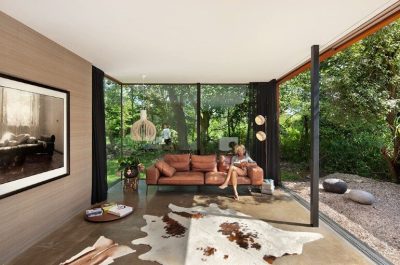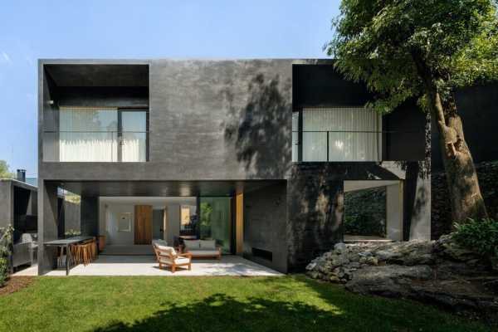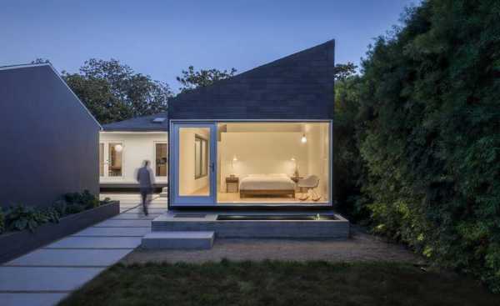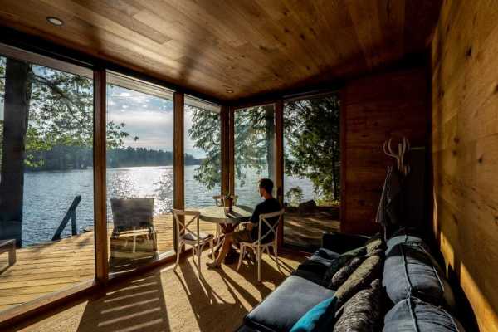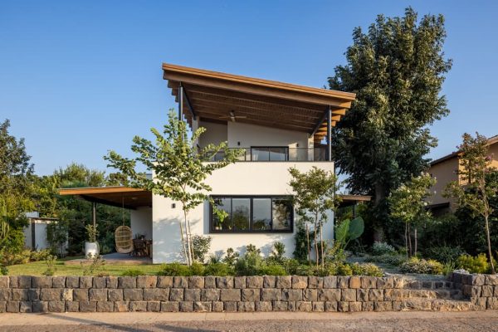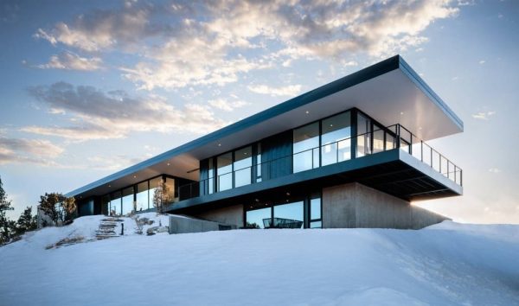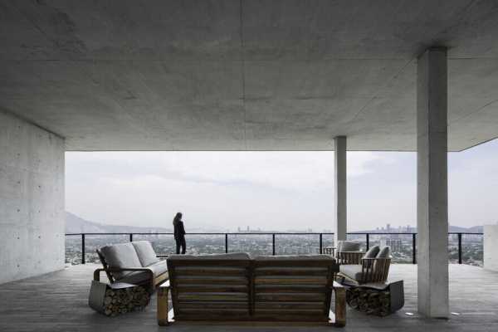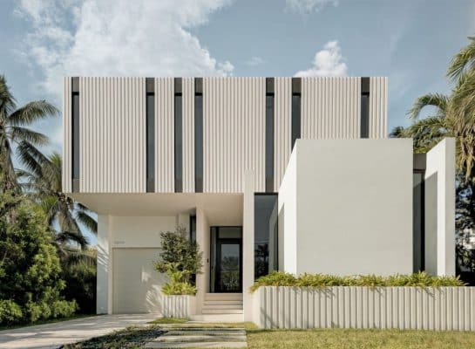Project: Provincetown Slow Space
Architecture: Aamodt / Plumb Architects
Lanscape Dessign: Soren DeNiord Design Studio
Location: Provincetown, Massachusetts, United States
Year: 202o
Photo Credits: Jane Messinger
Text by Aamodt / Plumb Architects
Provincetown’s ethos is centered around art and inclusiveness and has become a haven for people who want to get away, to simply be themselves. This home was originally built as a single family in 1853 and in the twentieth century was converted, like many others, into a guest house to accommodate P-town’s many new visitors. Notorious in the 1970’s as The Capricorn Guesthouse, it had been subdivided into 13 guest rooms with names like the Chicken Coop, the Daisy Room and Bourbon Street. Reborn in the 1980’s as the more understated Ampersand Guesthouse, the quieter version had only 8 bedrooms and served the community well for almost 30 years.
By the time the new homeowners bought the house in 2016, no longer intending to use it as a guest house, it had been reconfigured and added to a half dozen times and was in desperate need of a holistic redesign. They wanted to create a modern retreat with bright, open spaces that they could fill with family, friends, and art. To achieve this Aamodt / Plumb removed half of the 8 bedrooms and two entire floors creating two story cathedral ceilings under each of the two gable roofs. The first double height space within the volume of the historic exterior shell is the living room and the second is the primary bedroom. Where the two gables intersect is a lookout from the primary bedroom to the living room. The space under the gables is, on the one hand, expansive, grand, and inspiring. But it is also a Slow Space with a comforting sense of enclosure and a calm and soothing atmosphere created by the soft light that illuminates the ceilings. The simple gable spaces are easy to comprehend and give a feeling of home.
The living room is the heart of this house and its gable space functions as an atrium, offering borrowed light to the spaces along its perimeter. When you walk through the front door, there is a sensation of expansion upon entry; sunlight bounces across the 22′ high cathedral ceiling and down, softly filling the space. The bright white space is cut sharply by black details at openings in the plaster walls; there are delicate black windows, framing views to the street and up to the sky, and heavy steel lintels, defining the more intimate kitchen and dining spaces within the open plan. The kitchen is directly ahead of you when you enter the house. Its two working islands, flanked by floor-to-ceiling cabinets, frame a 12′ glass bi-fold door to the private rear yard. When the bi-fold door is open, the space expands to include the terrace and plunge pool. Atop the dining space sits a mezzanine, floating within the volume of the living room, with views out to the ocean.
The main bedroom suite inhabits the volume of the house’s second gable. Passing through the living room and up the narrow original staircase, one emerges from below to another bright expansive space above. As in the living room, a floor was removed to create a double height cathedral ceiling in the primary bedroom. While the living room functions as the central gathering place in the house, the bedroom suite uses the same architectural elements to create a Slow Space that is the exact opposite. Light and proportion are used to celebrate the importance of the space, which is a private sanctuary for the homeowners.
As the house was protected by the town’s historic commission, we were required to preserve and restore the historic exterior details. Everything about the exterior was regulated except the paint colors, so we painstakingly returned the exterior to its former glory, and painted the front door “Banana Yellow,” hinting that something special lies beyond.

