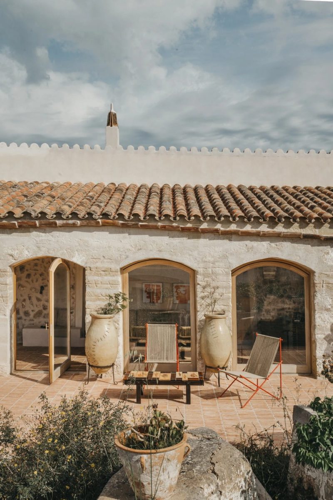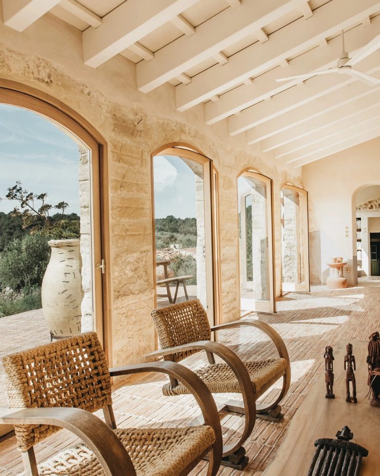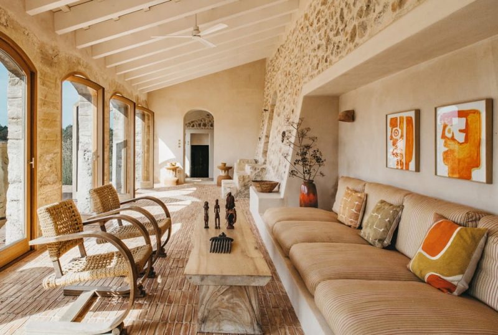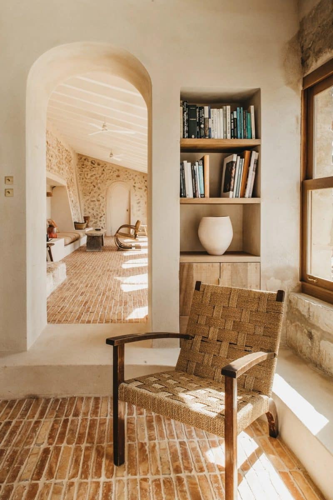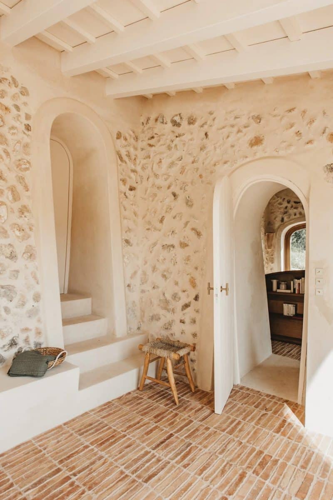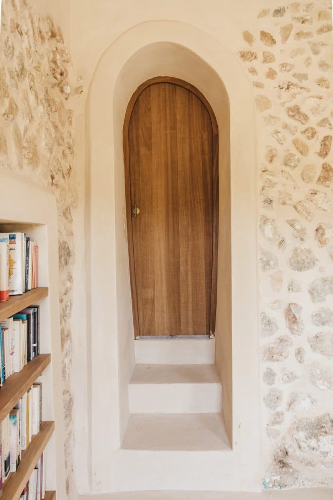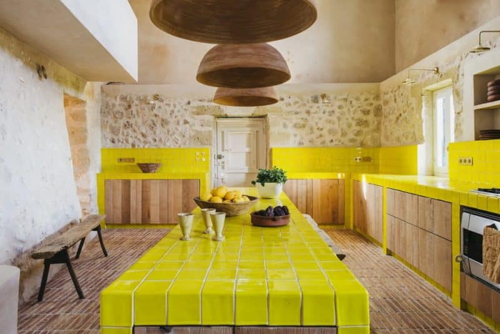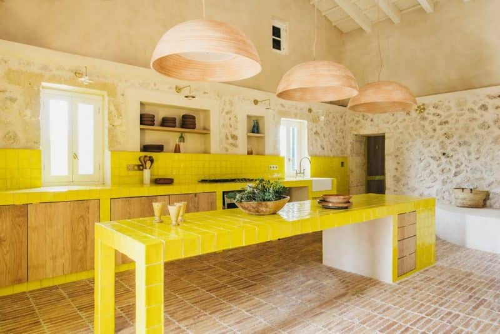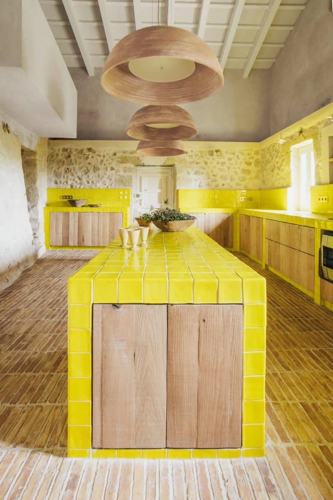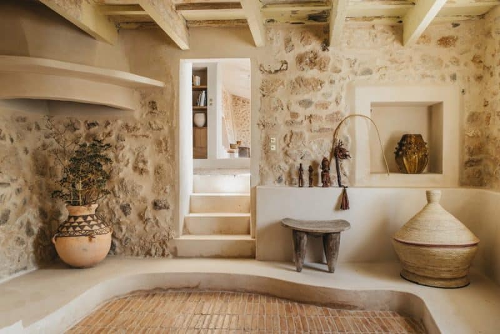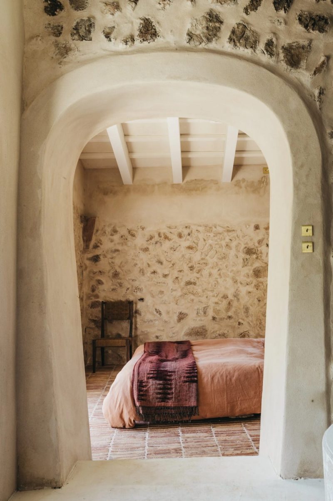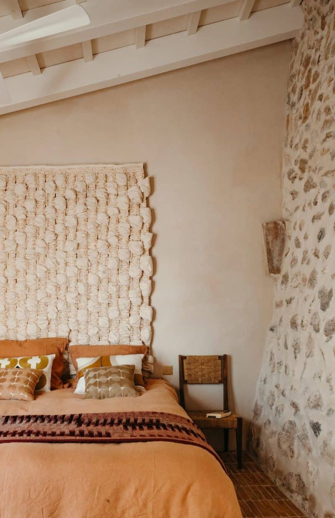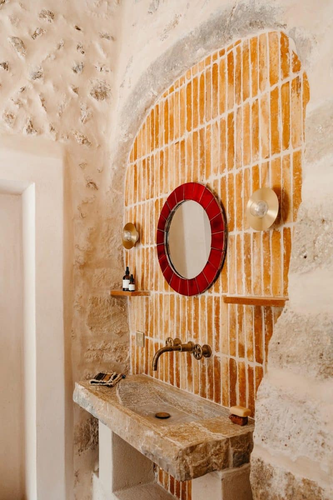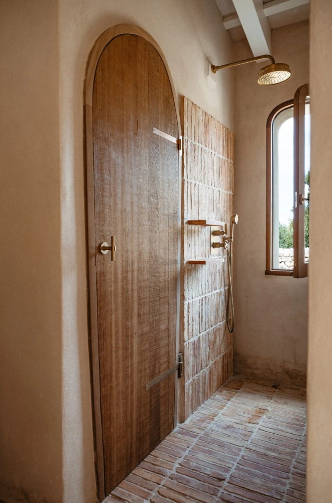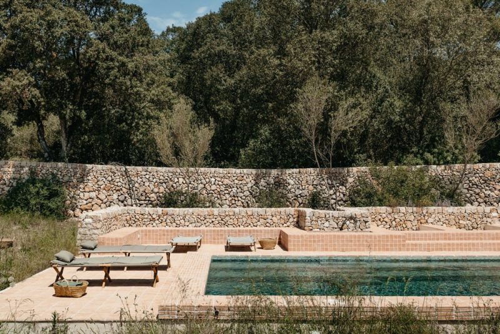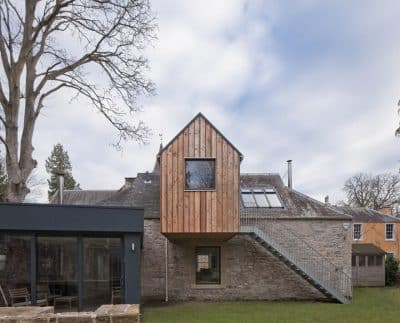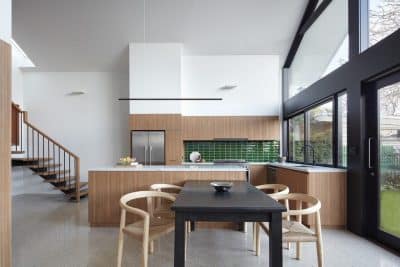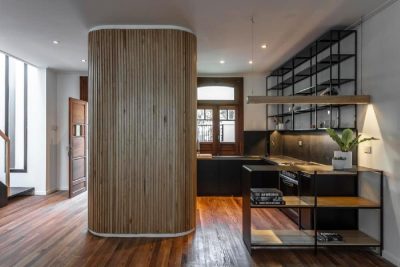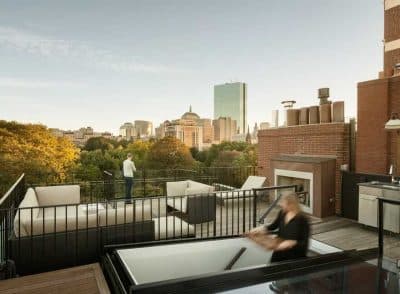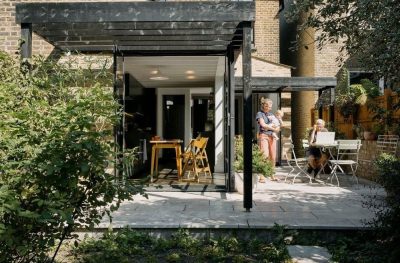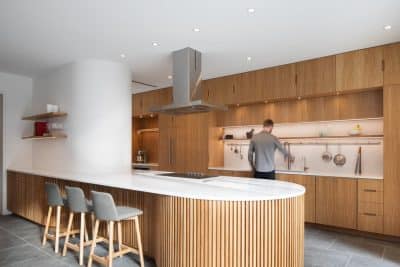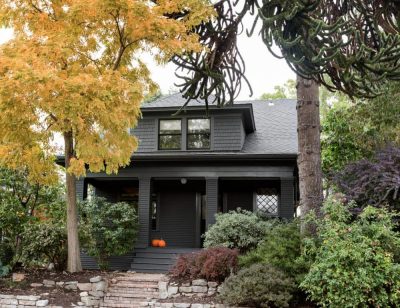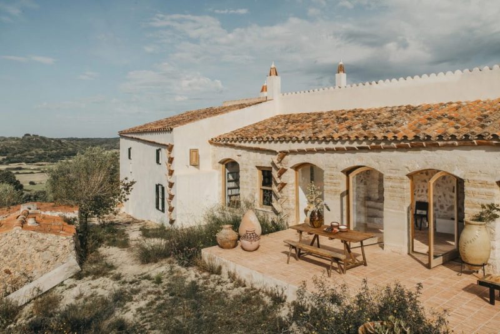
Project: Estancia San José
Architecture: Atelier du Pont
Lead Architects: Anne-Cécile Comar, Philippe Croisier
Location: Menorca, Balearic Islands, Spain
Area: 300 m2
Year: 2024
Photo Credits: Maria Missaglia
Located in the heart of Menorca, Estancia San José is an extensive renovation of an old ruin and stone barn, carried out by Atelier du Pont in collaboration with ARU Arquitectura. Set on a vast 76-hectare site, this 300-square-meter summer residence embodies the local palette and heritage, merging rustic elements with a fresh, contemporary aesthetic.
Embracing Local Architecture and Natural Elements
The design reflects the character of the region, with several original elements guiding the renovation. Features such as the faded yellow ceiling, the curve of an arch, and rugged facades became central inspirations, alongside the panoramic views of Menorca’s wilderness. Above all, local stone in every corner served as both a visual and structural foundation for the design.
A Fusion of Raw and Contemporary Elements
Anne-Cécile Comar and Philippe Croisier of Atelier du Pont created a seamless blend of rustic materials and contemporary touches. The kitchen, painted in a cheerful acid yellow, brings brightness to the earthy tones surrounding it. In the living room, arched windows made from untreated Iroko wood allow unobstructed views and abundant natural light, adding a modern edge without disturbing the landscape.
Organic Forms and Homage to Menorcan Craftsmanship
Organic forms are a consistent theme in Estancia San José, visible in the door frames, walls, floors, and masonry benches. The architects paid homage to Menorcan craftsmanship with textures like exposed stone, various lime-based renderings, and visible hand-finishing throughout. They retained the barn’s traditional wall thickness, which tapers as it rises, integrating functional niches that enhance both the aesthetic and utility of the space.
Custom and Locally-Crafted Furnishings
The design extends beyond architecture, with custom furniture and decor that celebrate local craftsmanship. Headboards woven by artisans Pedro and Mariona, terracotta and rope bedside tables, stone basins, a concrete and lime bathtub, and organically shaped doors bring a unique character to each room. These elements reflect the owners’ worldly influences, with touches inspired by the Middle East, Patagonia, Africa, and Eastern Europe.
A Natural Garden Landscape
The outdoor area continues the theme of natural integration, surrounded by wild garrigue and olive trees. Emphasizing a natural garden aesthetic, the landscaping complements the villa’s serene, grounded feel, creating an immersive retreat.
Estancia San José by Atelier du Pont is a Menorcan haven that gracefully combines regional authenticity with global inspiration, offering the owners a timeless sanctuary that reflects both local tradition and their own adventures.
