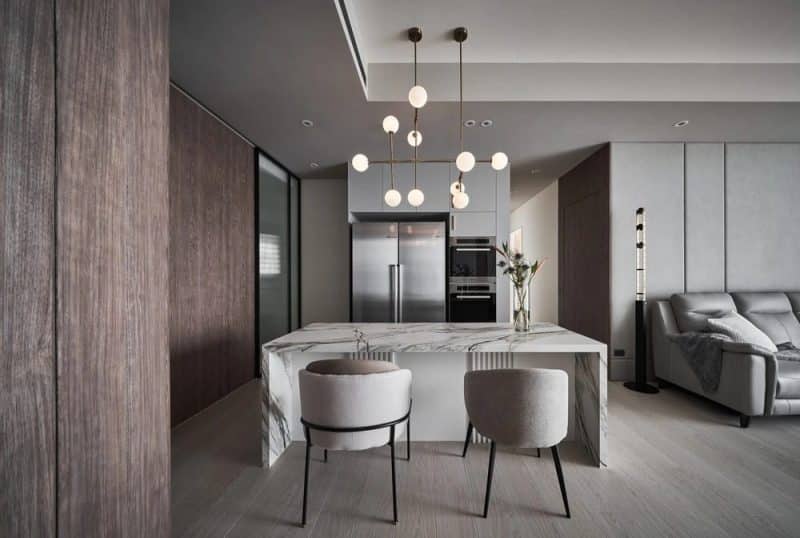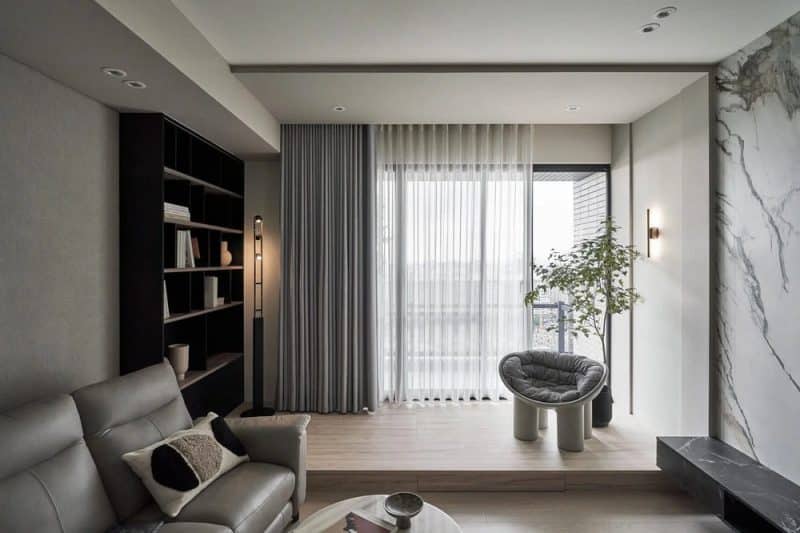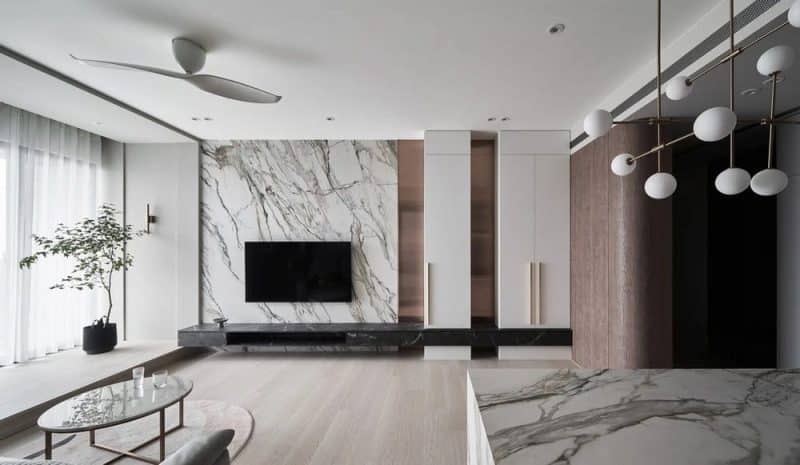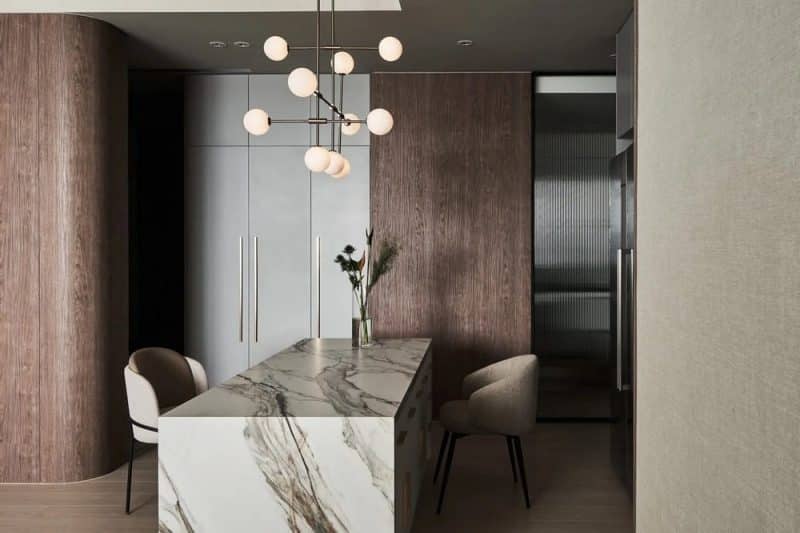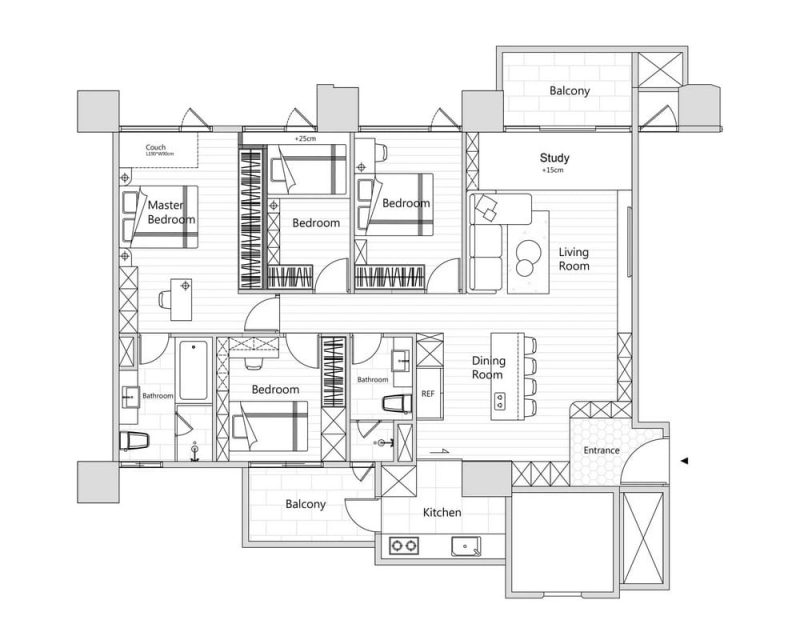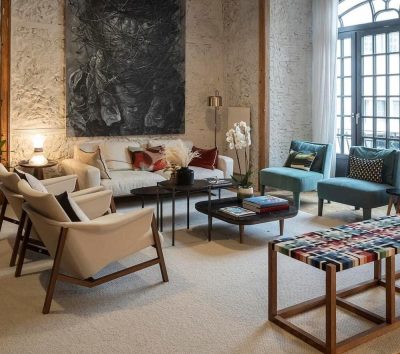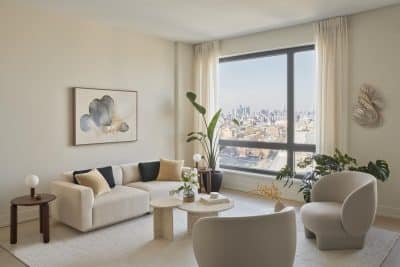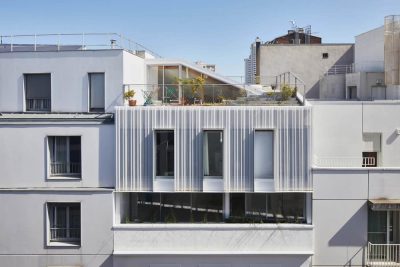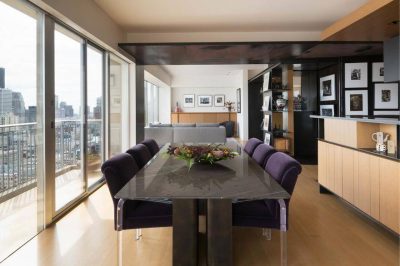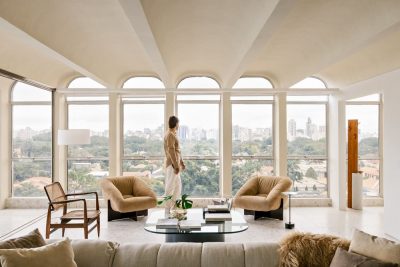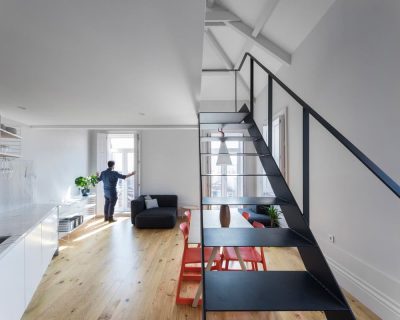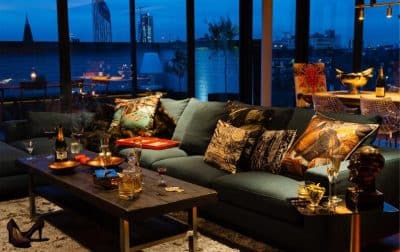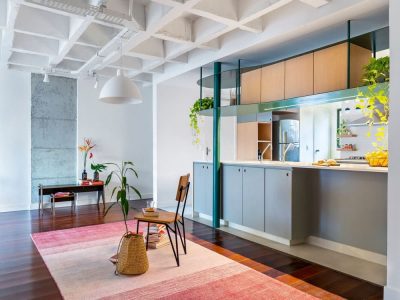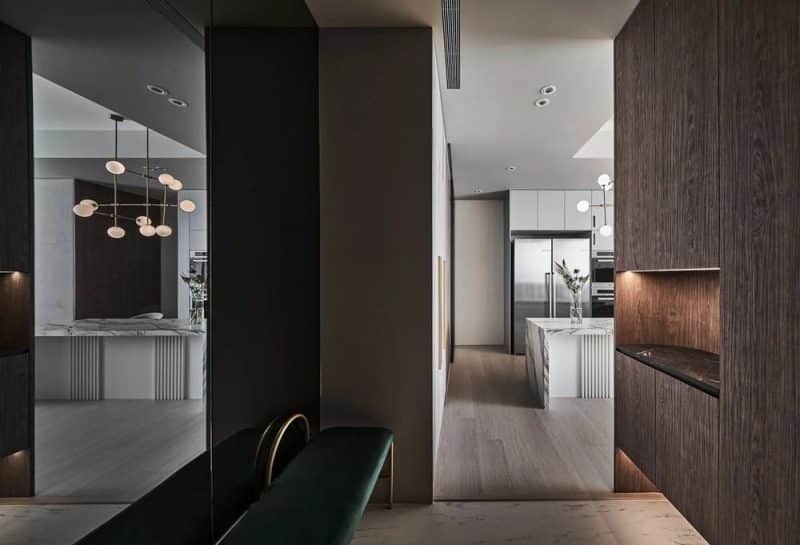
Project: Eternity Apartment
Architecture: NestSpace Design
Location: New Taipei, Taiwan
Area: 100 m2
Year: 2023
Photo Credits: Hey!Cheese
Eternity Apartment by NestSpace Design blends simplicity with timeless elegance, creating a home that feels calm, refined, and deeply connected to daily life. The project balances modern style with subtle touches of classic sophistication, resulting in an atmosphere that is both understated and luxurious.
A Dialogue Between Simplicity and Elegance
The design uses clean lines and partial walnut cladding to add depth and cultural richness. Grey and white tones dominate the palette, bringing brightness and serenity, while natural stone surfaces introduce texture and vitality. Warm wood accents soften the interior, making the space feel welcoming and timeless. Touches of titanium-gold edges and dark undertones highlight a sense of luxury without overwhelming the simplicity of the overall composition.
Living Spaces Filled with Light
At the heart of Eternity Apartment, the open-plan layout connects the dining room, living room, and study. Light and shadow play across these areas, enriching the spatial experience. A special reading corner takes advantage of the best natural light, allowing moments of quiet reflection. The father of the family, who enjoys practicing calligraphy, can spread out his work or relax with a book, while the elevated study floor adds both definition and hidden storage.
A Connection to Nature
Large windows frame sweeping views of the city and landscape beyond. These openings bring natural light deep into the home, establishing a close relationship between interior and exterior. Sitting by the window, residents can observe the rhythm of the seasons and reconnect with themselves, transforming everyday life into cherished moments with family.
Designed as a serene refuge in the city, Eternity Apartment demonstrates how thoughtful architecture can combine elegance, practicality, and emotional resonance within a single home.
