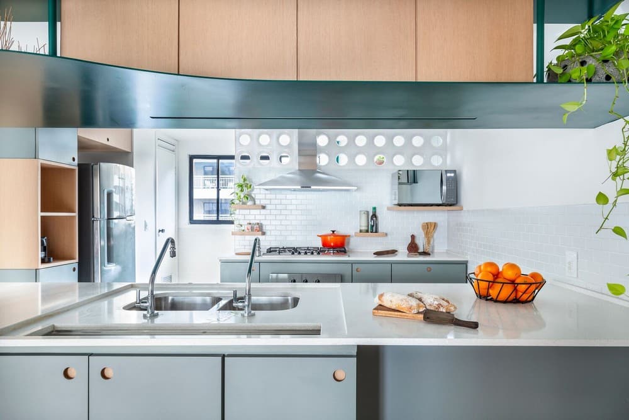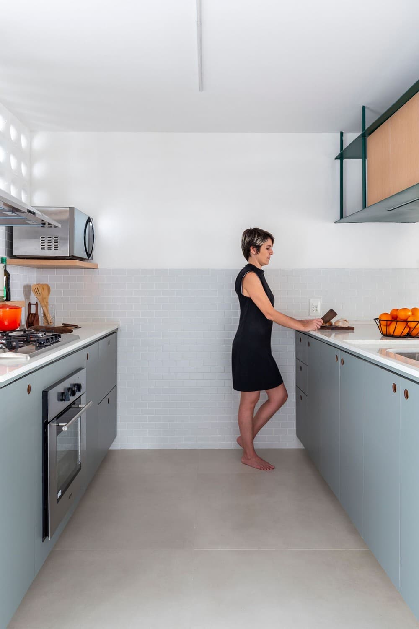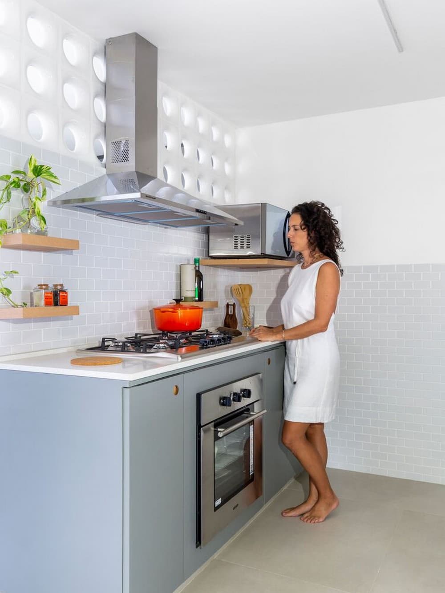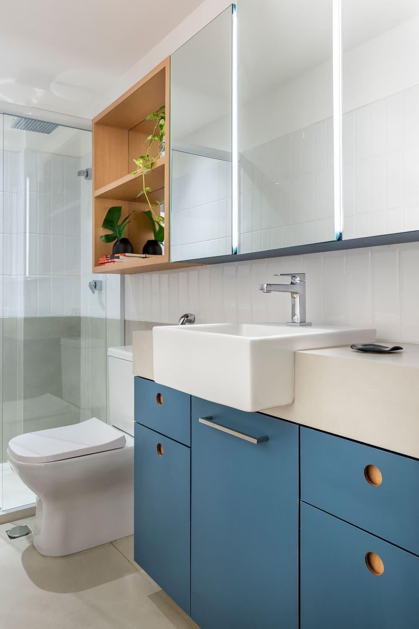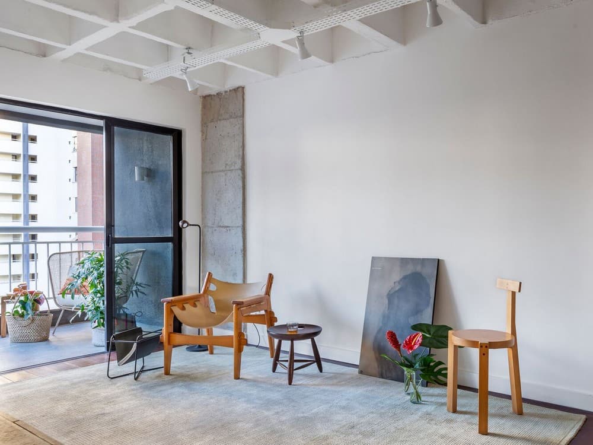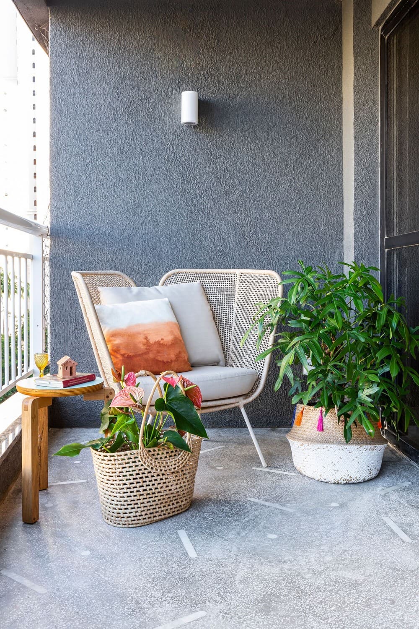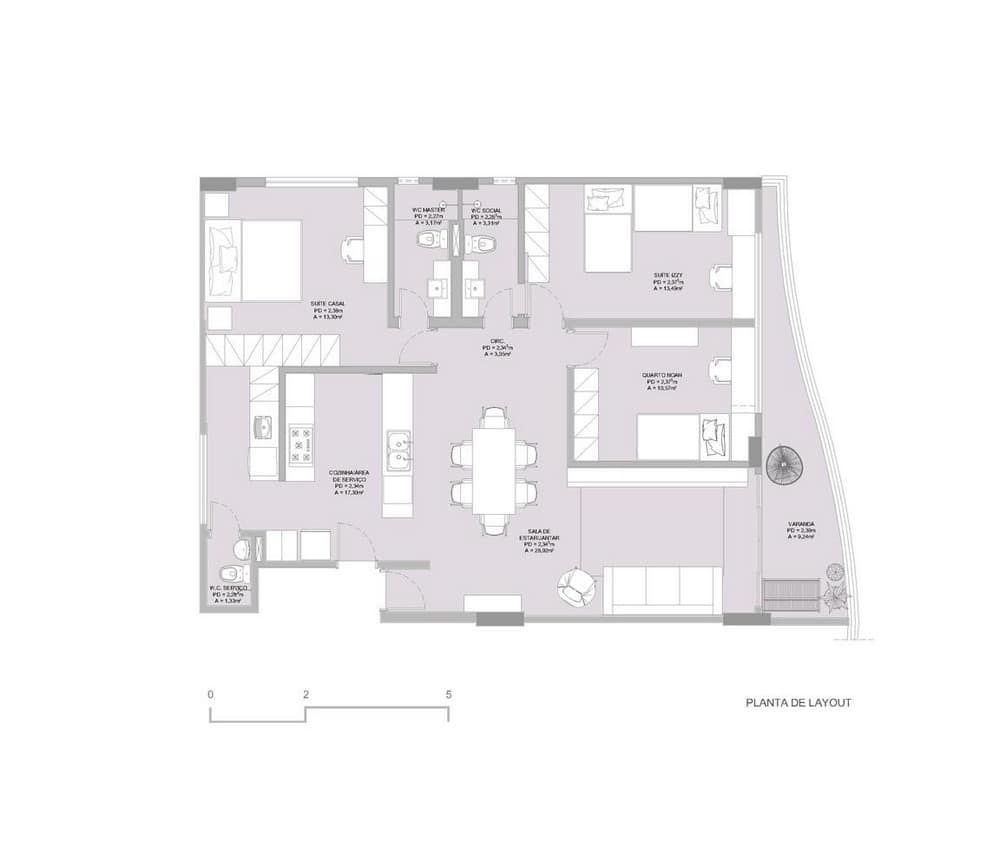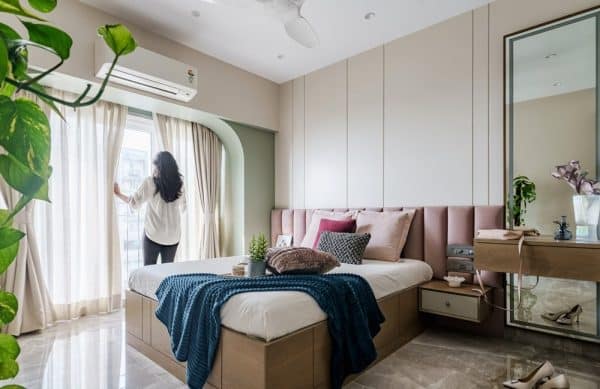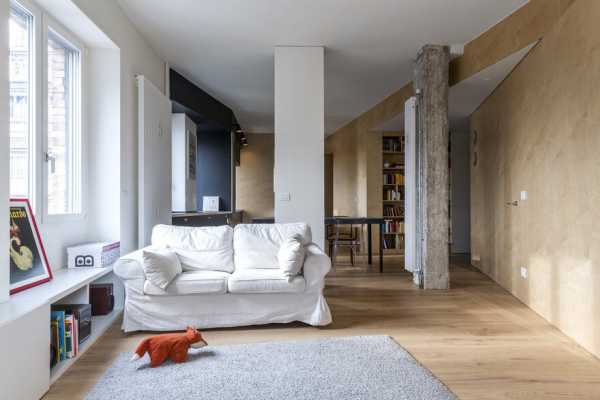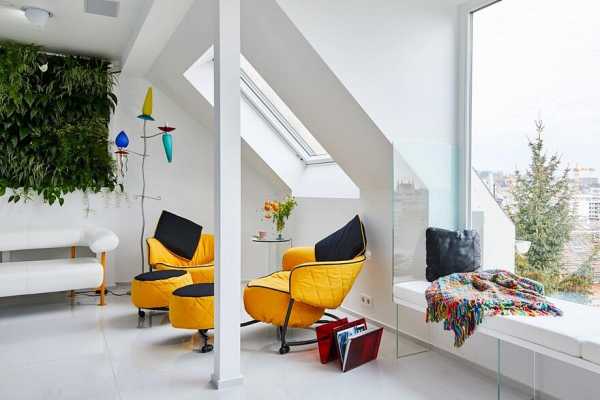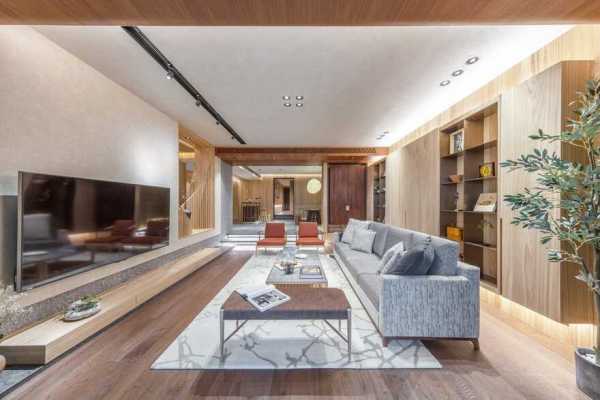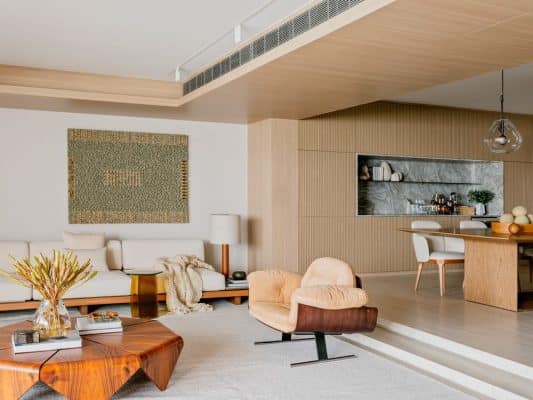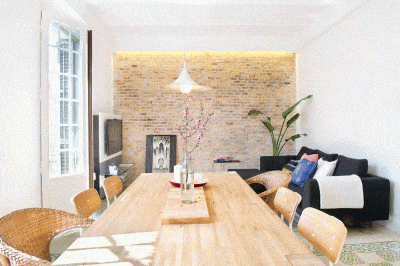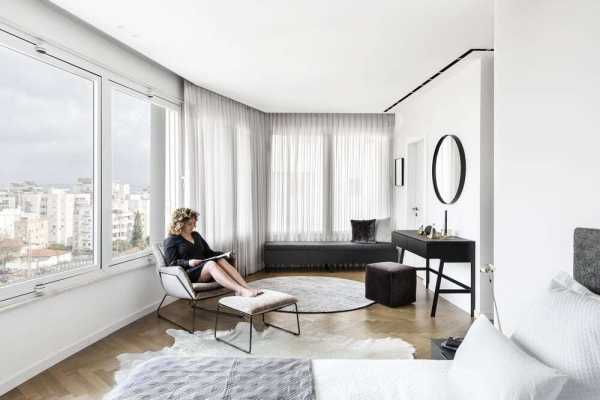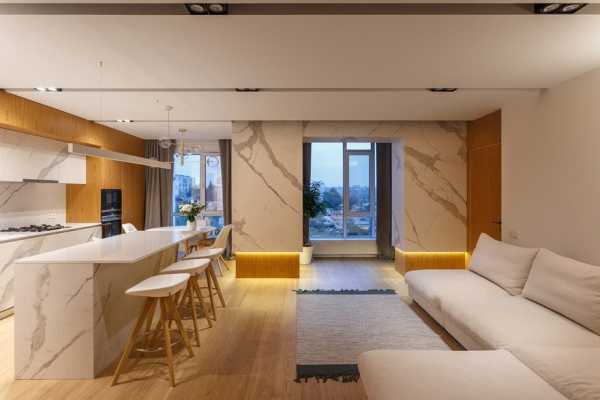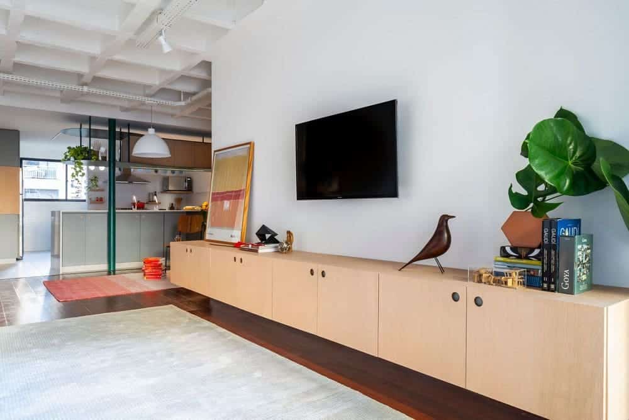
Project: LK Apartment
Architects: Estúdio Oficina
Location: Fortaleza, Brazil
Year: 2021
Area: 110 m²
Photo credits: Igor Ribeiro
The integration between the living room and the kitchen and the improvement of ventilation and lighting in those environments were the guidelines for this project, named LK Apartment. Some walls were thus demolished, which also allowed for a larger couple’s bedroom.
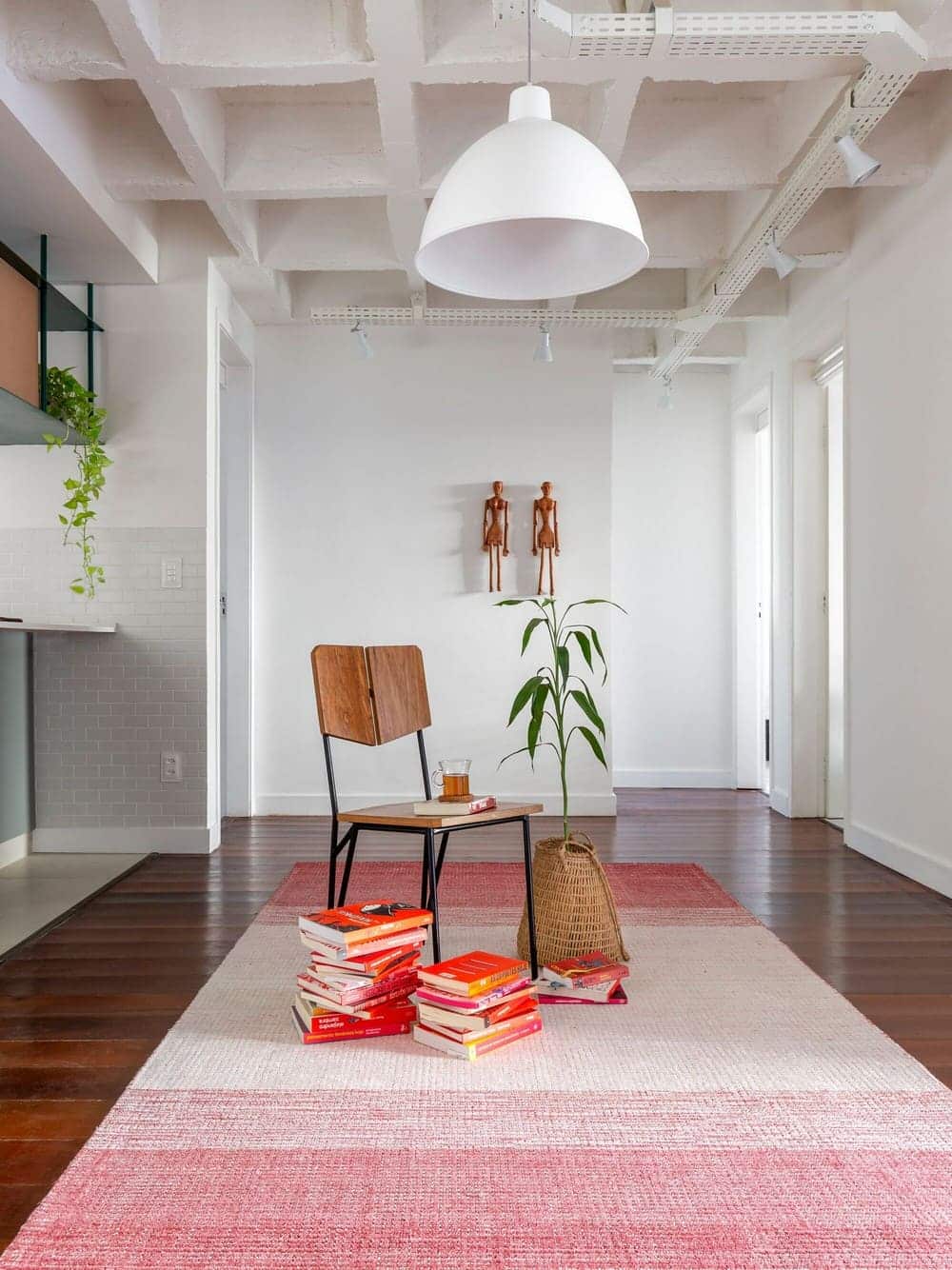
The laundry area and kitchen were separated by a cobogó wall ensuring ventilation and lighting. The service area and the kitchen were separated by a Silestone countertop and a carbon steel shelving unit fixed to the slab.
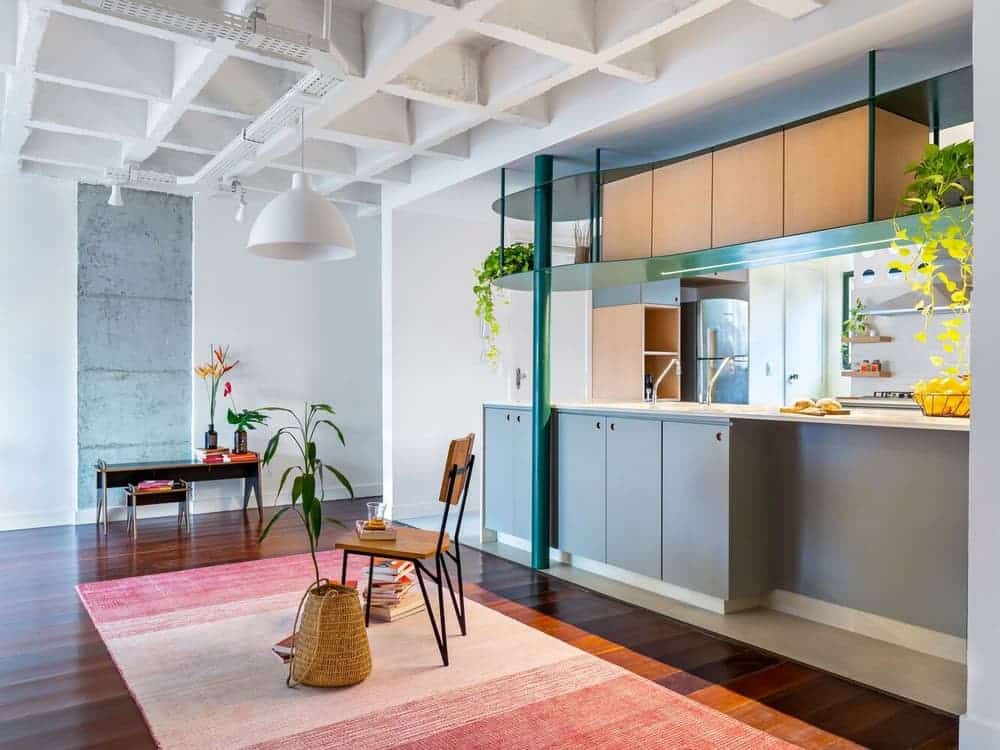
The shelving unit, which has a central space with woodwork and is open on the sides, is a milestone in the project due to both its size and lightness. The countertop is illuminated by a LED profile installed on the bottom plate of the shelf.
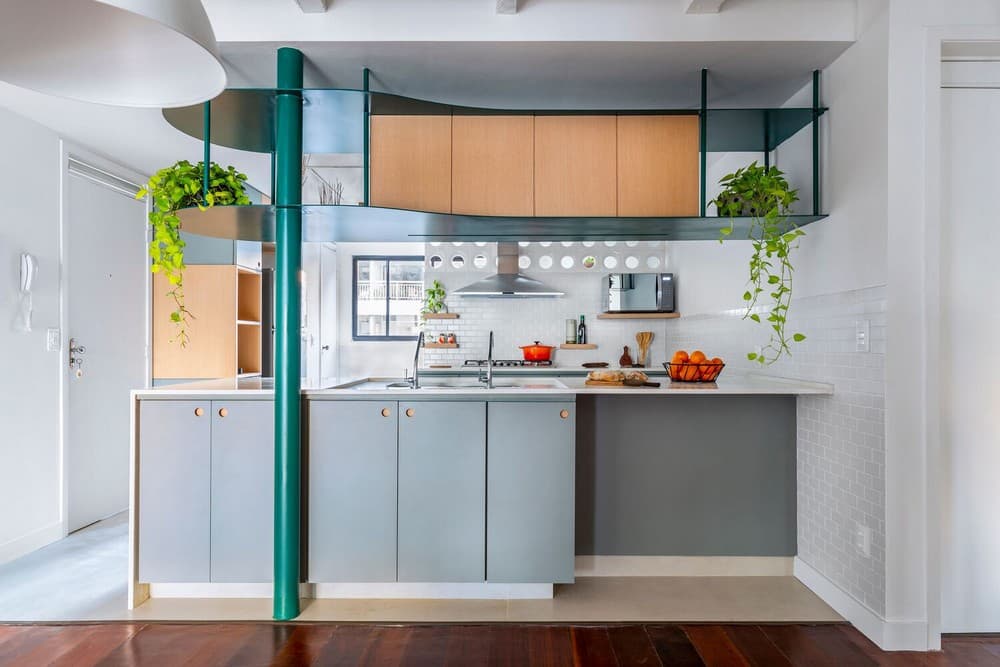
The cylindrical element that runs through the shelves is a rainwater pipe in the building, which was discovered during the works and incorporated into the design.
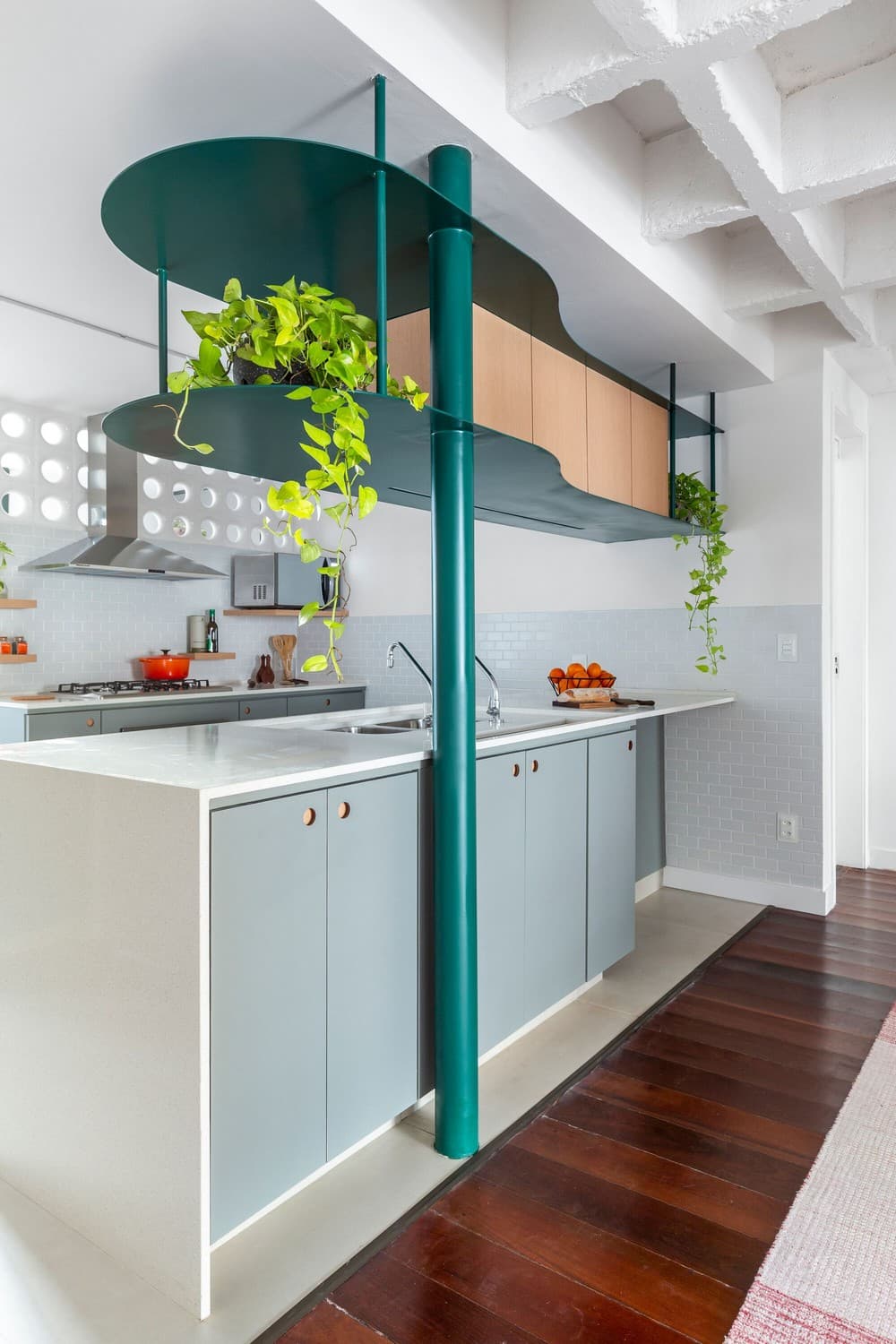
Still considering the project’s environmental comfort, the choice was to remove the ceiling in the living room to increase the ceiling height. Thus, leaving the waffle slabs apparent and white.
