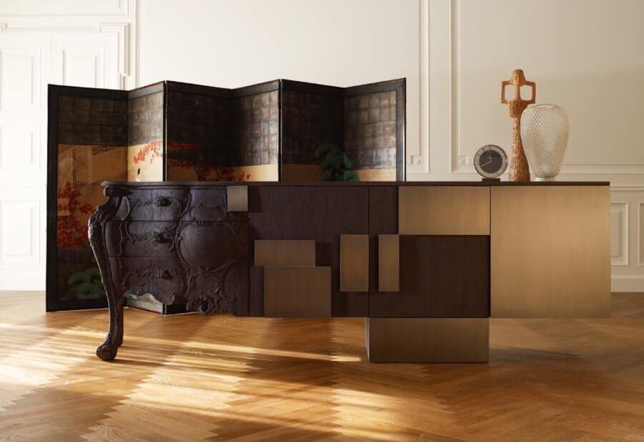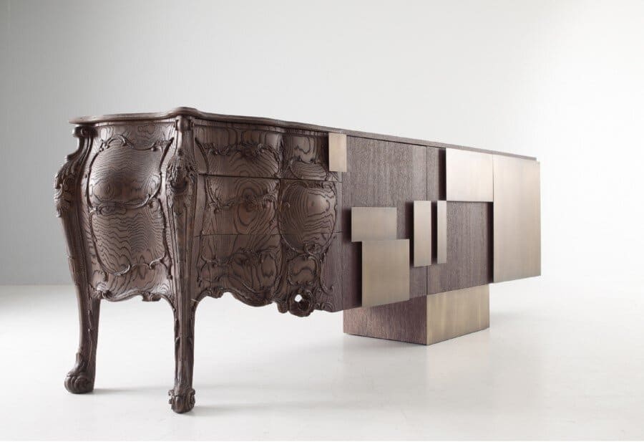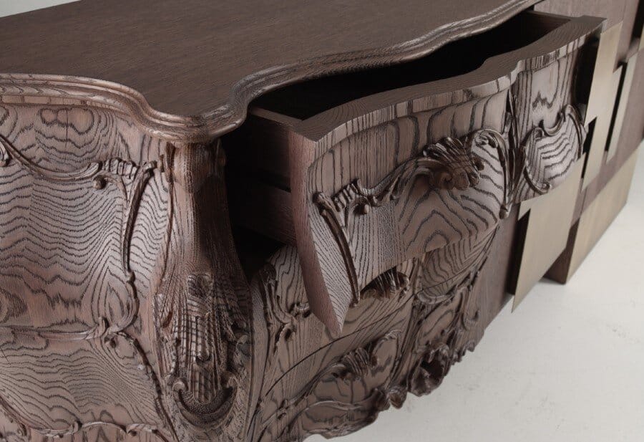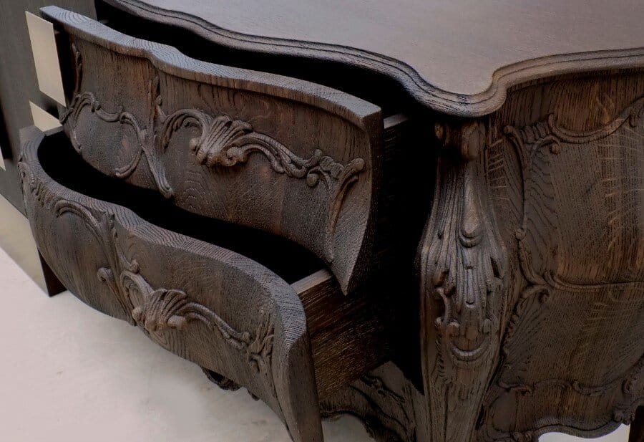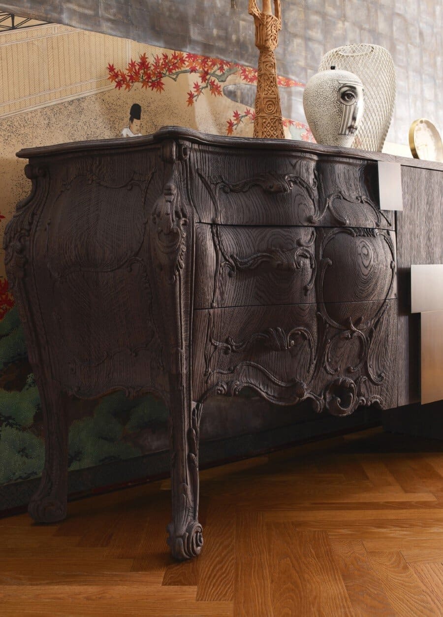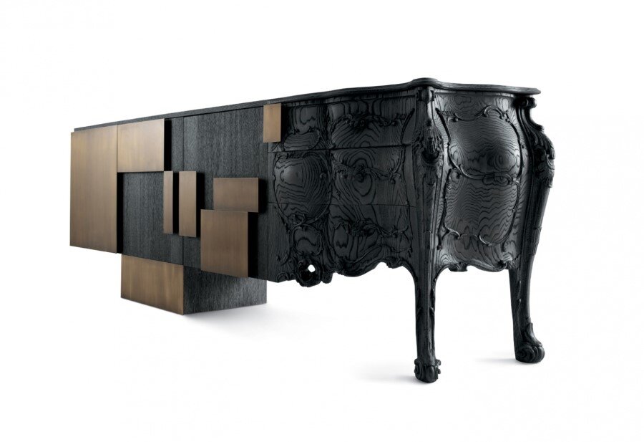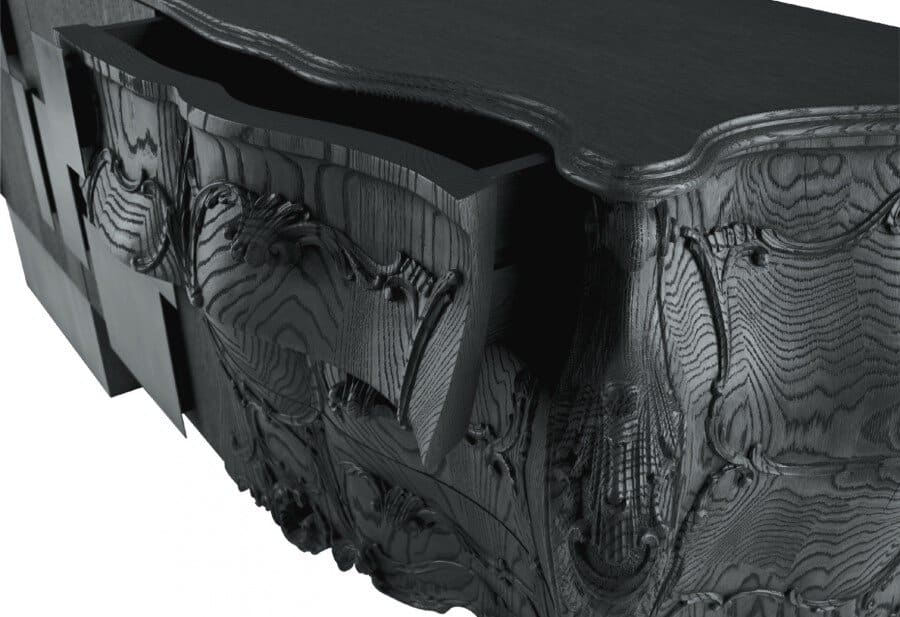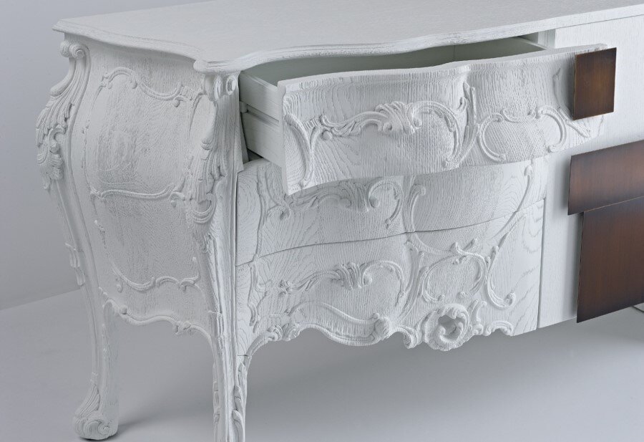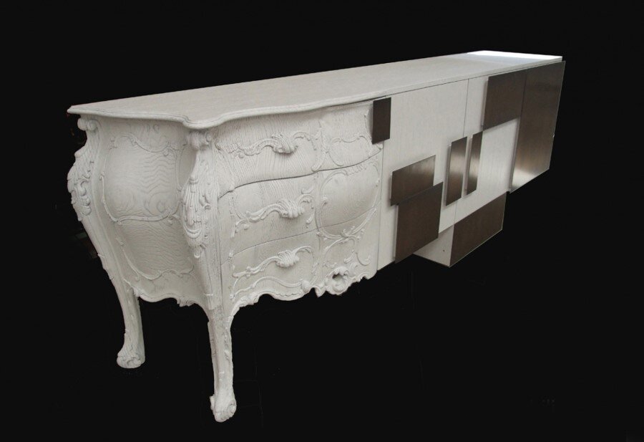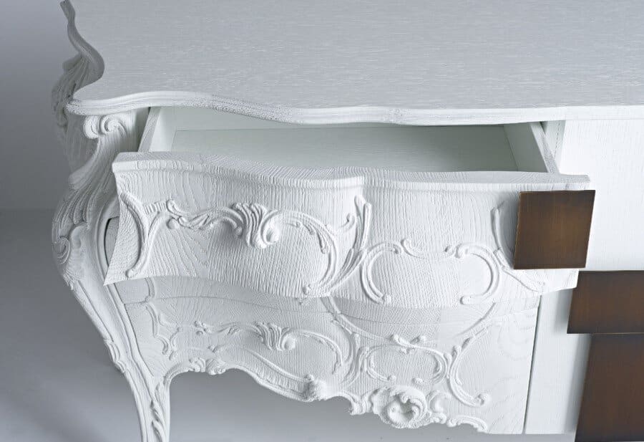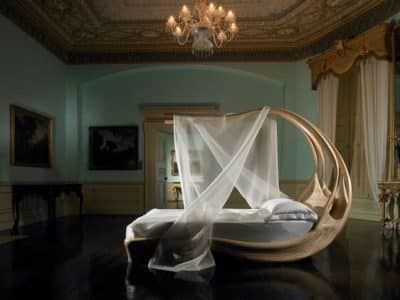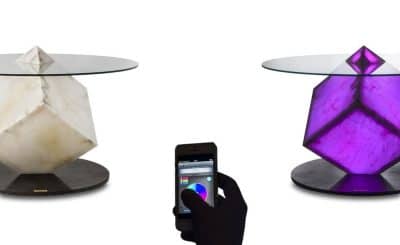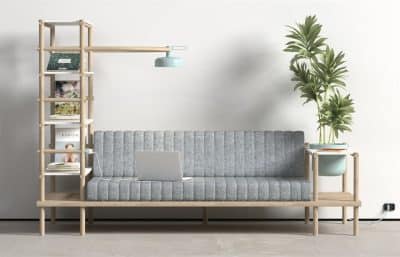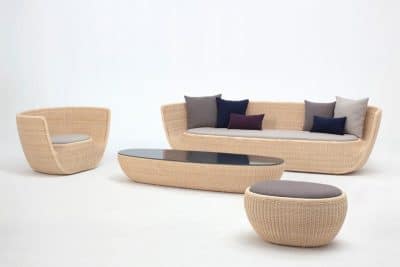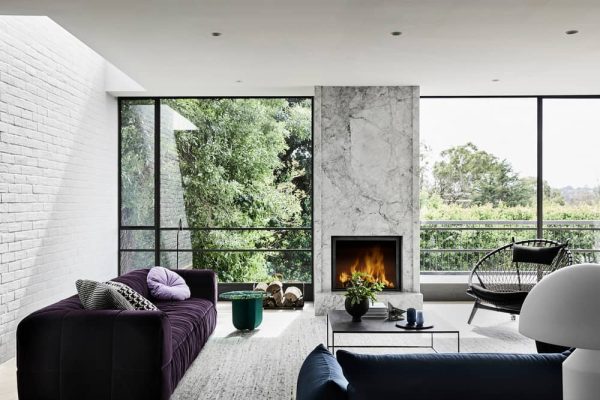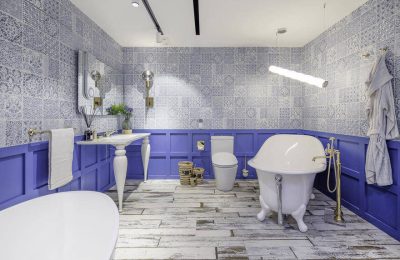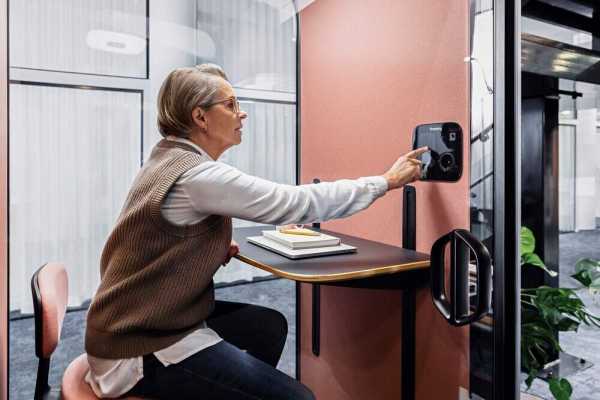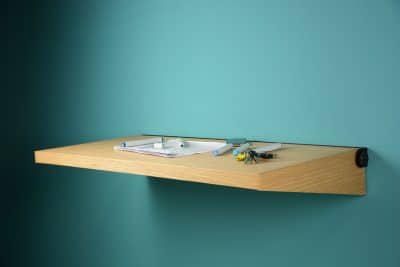Evolution Sideboard is a piece of furniture designed by Ferruccio Laviani for Emmemobili.
Sideboard with firm design, made combining old and modern woodcraft. The classical side is in solid oak slats, vertically placed and carved by hands. The three drawers are made in the ancient way too, with wooden runners.
The other side is covered with high thickness veneer, both outside and inside. The complete cabinet is then sandblasted to remove the soft part of the veneer, creating a rich and nice touch effect.
Handles and base front in burnished brass or in natural brushed brass or brushed steel, then hand brushed and protected with a transparent coating. Doors with spaces of cm.60, with a movable wooden shelf each. Finish Evolution Sideboard: sandblasted oak, natural, tinted or open pore lacquered.

