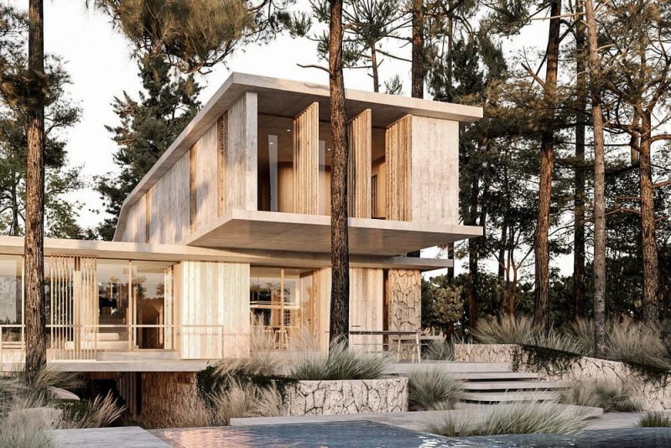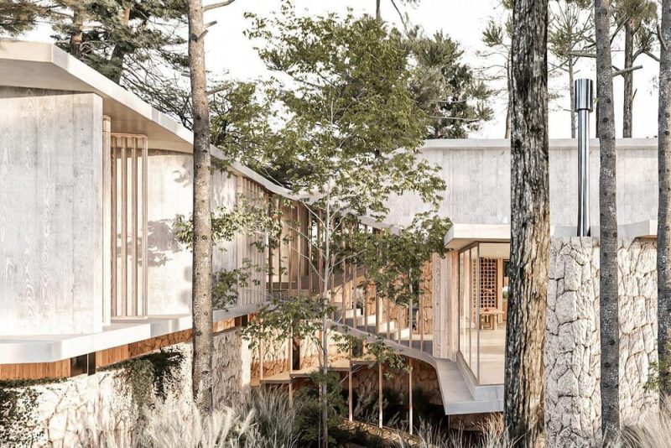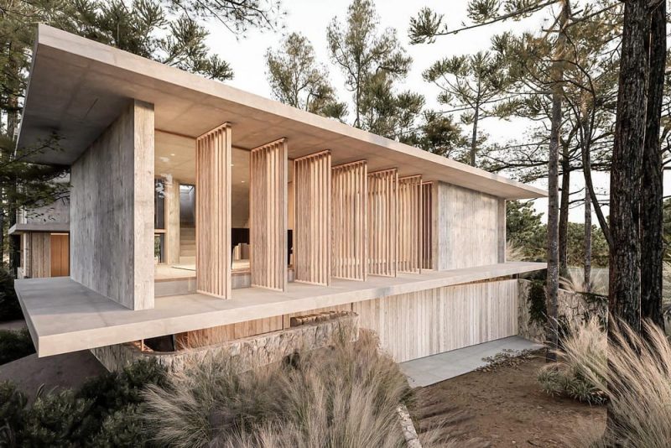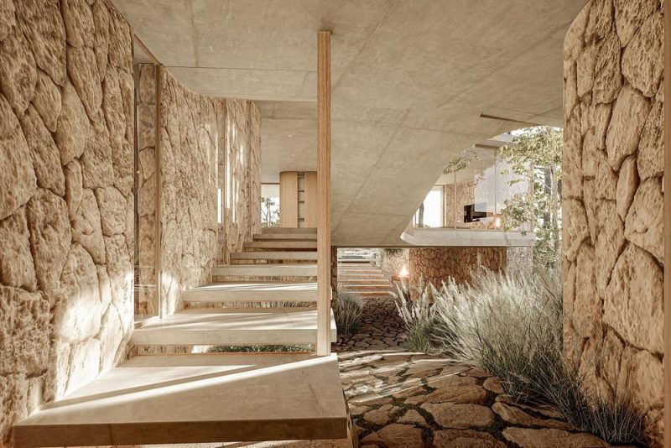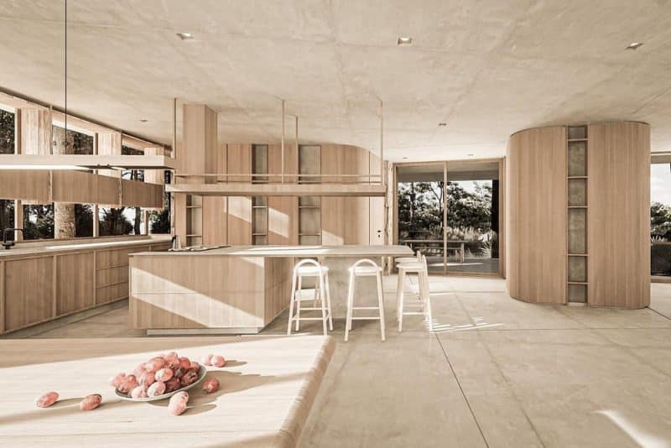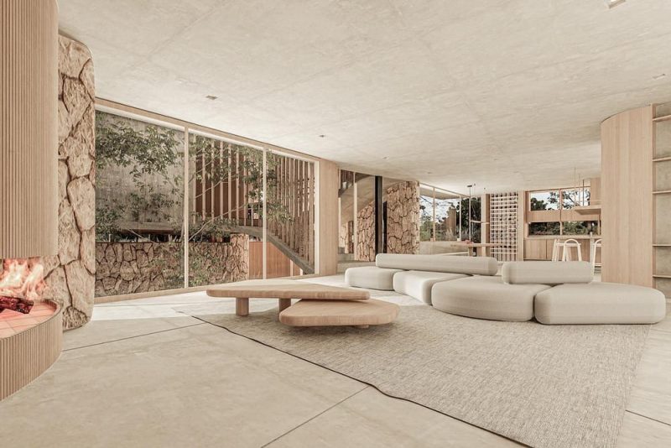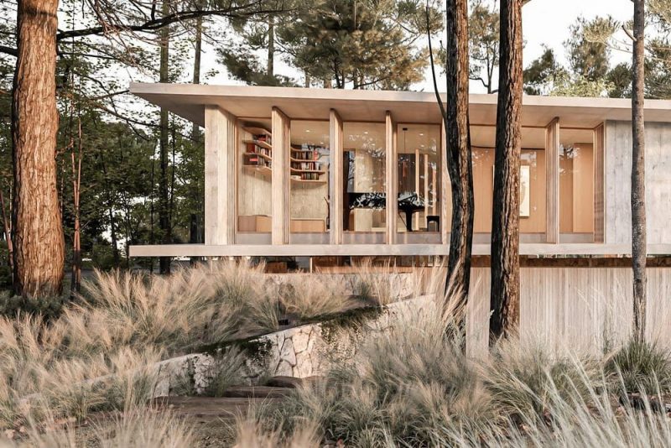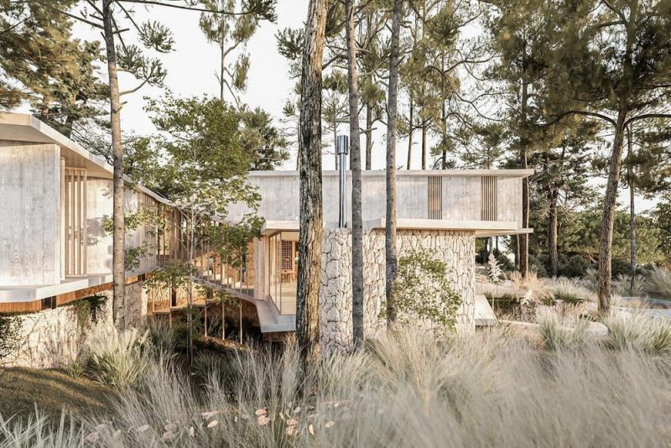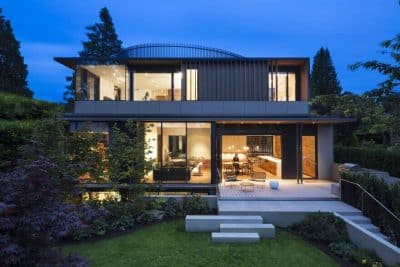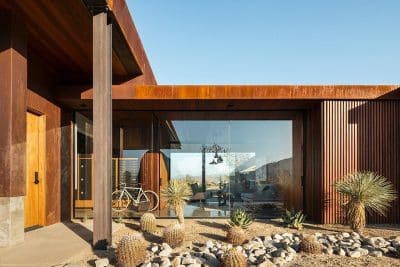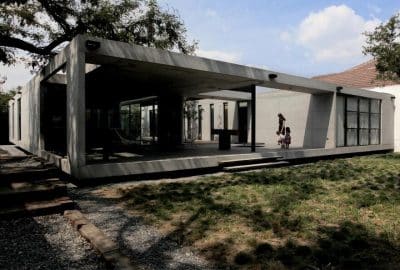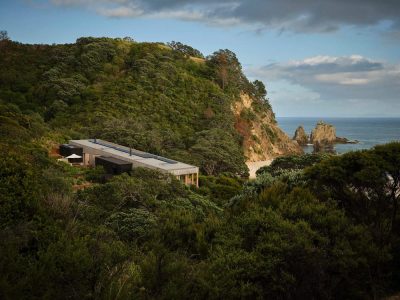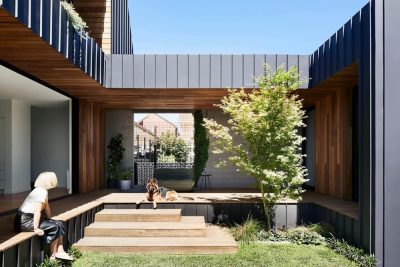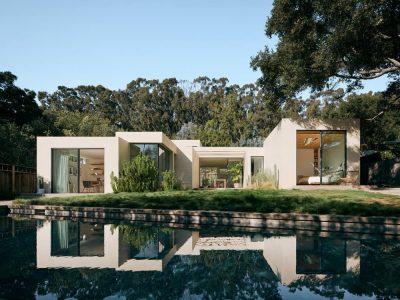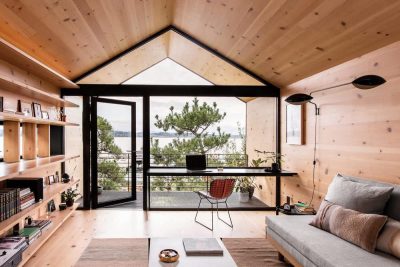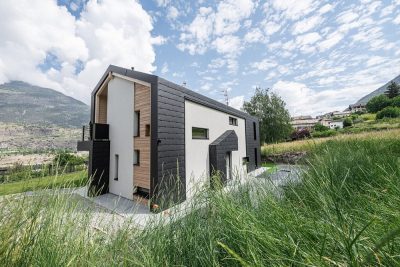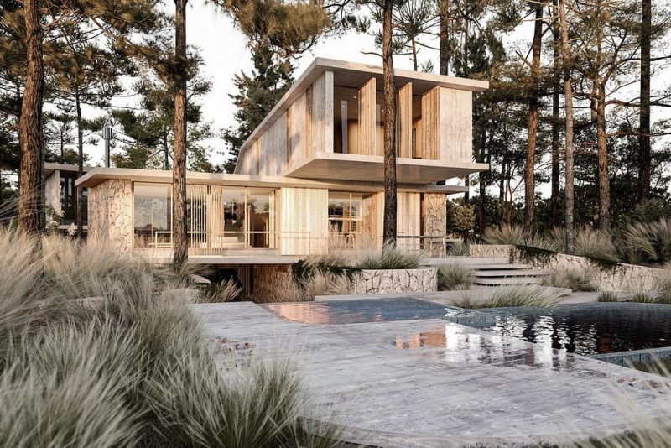
Project: 39 Arboles House
Architecture: Grizzo Studio
Location: Cariló, Provincia De Buenos Aires, Argentina
Area: 550 m2
Year: 2023
Photo Credits: Grizzo Studio
Located in the forest of Cariló, the 39 Arboles House by Grizzo Studio is surrounded by lush vegetation. Sunlight filters through the crowns of dozens of trees, illuminating a ground covered with climbers. The design aims to preserve and adapt to the natural environment, intertwining the house with the trees to create an atrium for nature contemplation. It invites exploration of the forest both panoramically and ascendantly.
Immersive Forest Experience
The house encourages two ways of exploring the forest: panoramically, traversing the forest lengthwise inside and outside, and ascendantly, through glass bridges connecting the middle levels. These pathways offer unique perspectives of the forest, from the roots to the treetops. Consequently, residents experience the forest through its various strata.
Dual Pathways for Exploration
As a beach house, the project offers two main pathways for experiencing the environment. The first pathway is through the interior, starting from a half-buried entrance hall and leading through the middle levels to the entire house. It culminates in a terrace at the height of the treetops. The second pathway traverses the exterior, beginning with the internal patio and a semi-covered area with a fireplace at the root level. Additionally, it then extends to the garden, swimming pool, and gallery.
Harmonious Materiality
The project materials were chosen to coexist with the natural surroundings. This allows the house to be colonized and transformed by vegetation over time. Consequently, this approach ensures the house integrates seamlessly with its environment, emphasizing a symbiotic relationship with nature rather than standing out.
