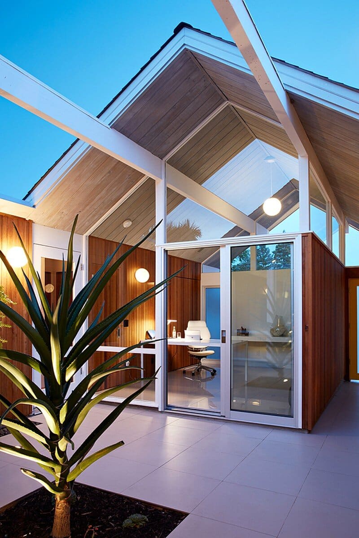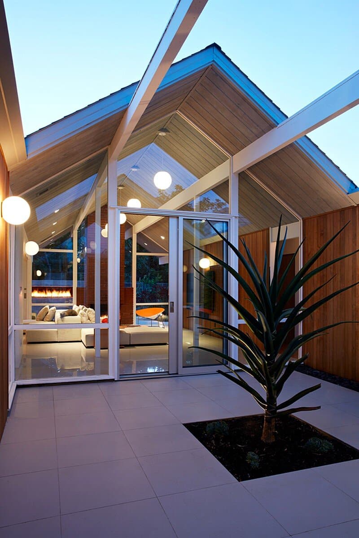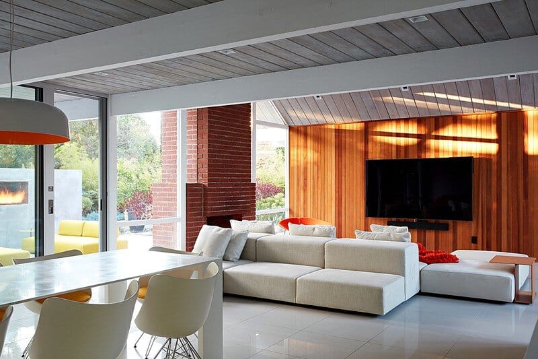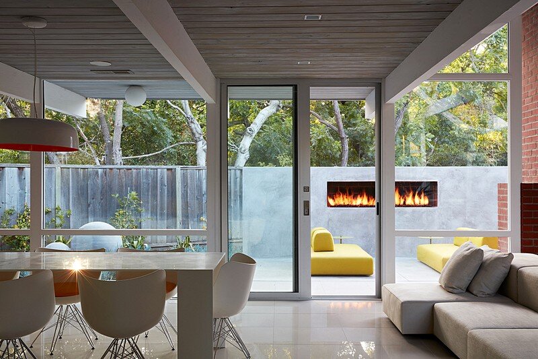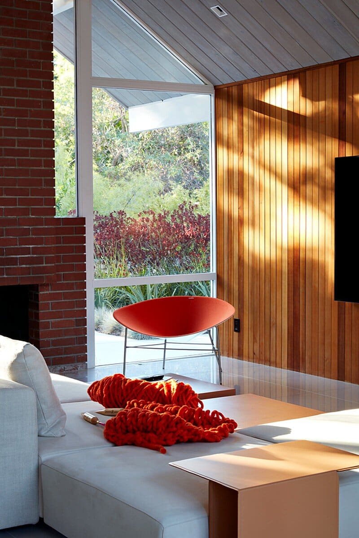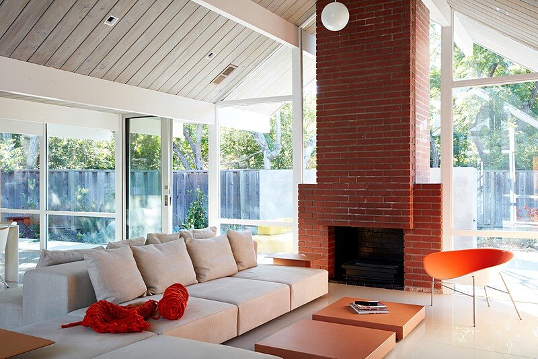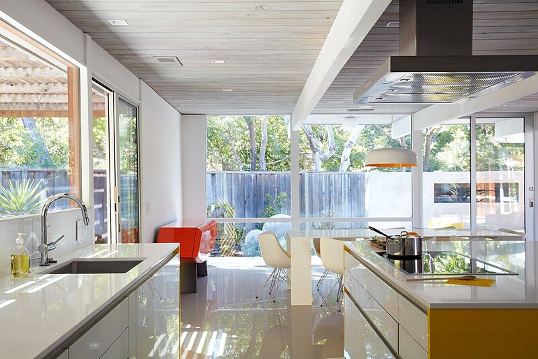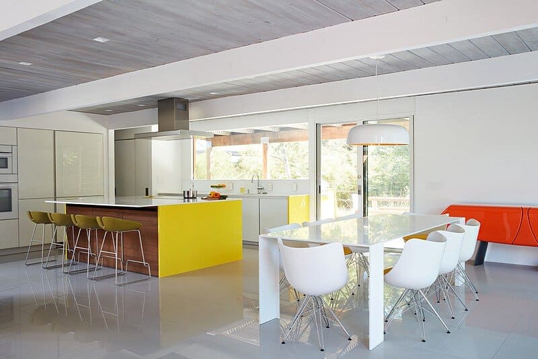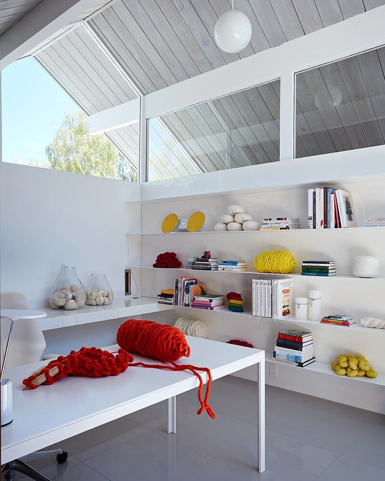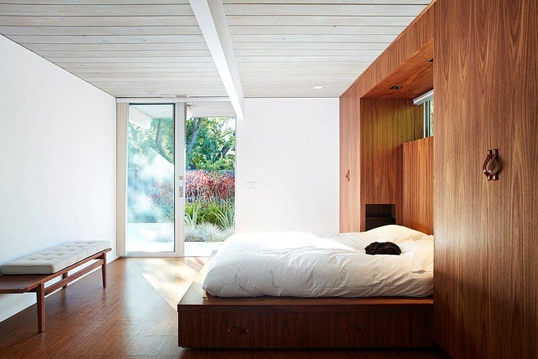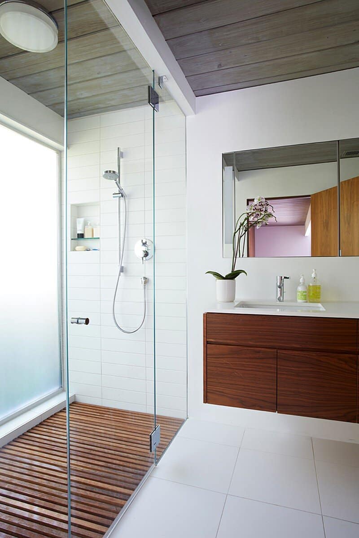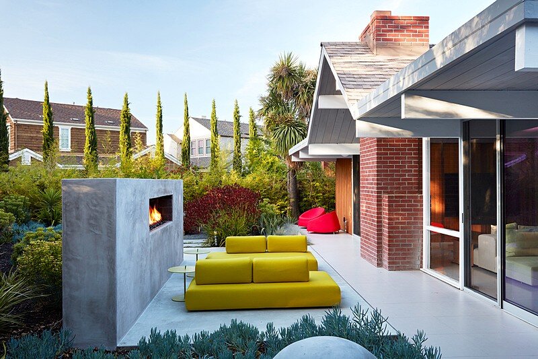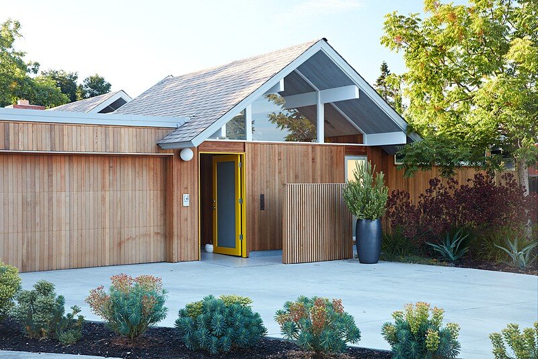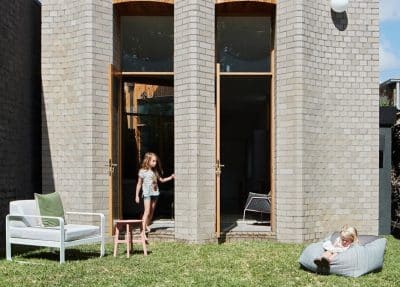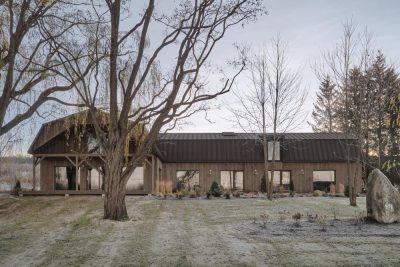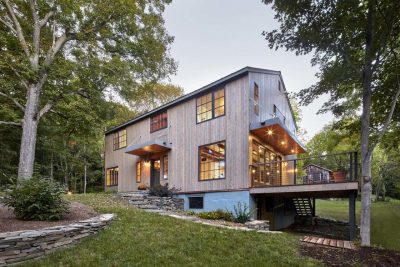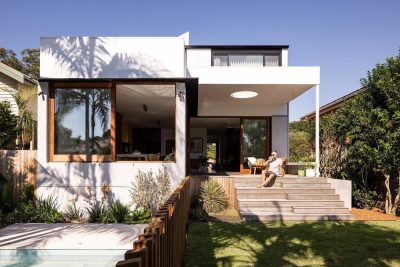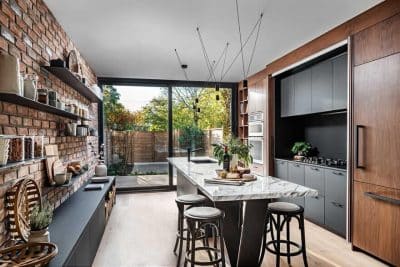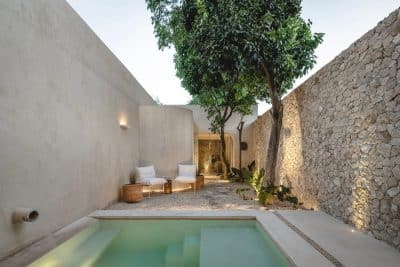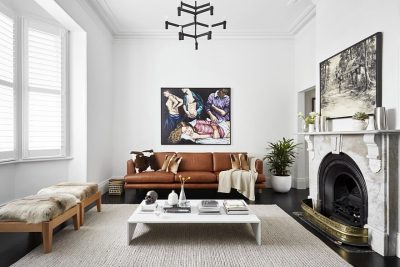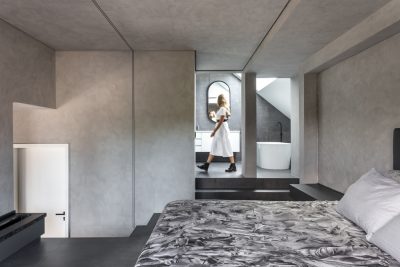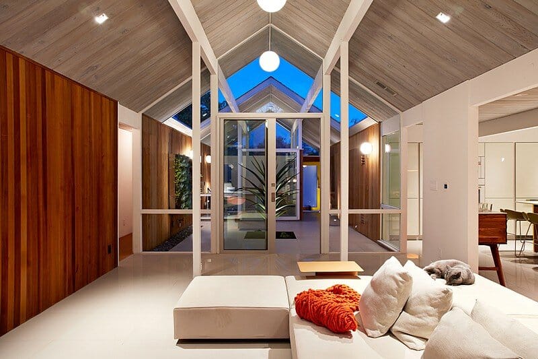
Project: Mountain View Double Gable Eichler Remodel
Architecture: Klopf Architecture
Project Team: John Klopf, AIA, Klara Kevane, and Yegvenia Torres-Zavala
Landscape Architect: Outer Space Landscape Architects
Structural Engineer: Sezen & Moon
Contractor: Flegels Construction
Landscape Contractor: Roco’s Gardening & Arroyo Vista Landscaping, Inc.
Location: Mountain View, California
Year completed: 2015
Photography ©2016 Mariko Reed
Nestled in Mountain View, California, in the heart of Silicon Valley, the Double Gable Eichler Remodel by Klopf Architecture transforms a classic mid-century home into a sophisticated, modern sanctuary. This 1,953 square foot, 4-bedroom, 2-bathroom single-family house has undergone a stunning renovation that preserves its iconic Eichler essence while enhancing its functionality and aesthetic appeal.
A Modern Facelift for a Classic Eichler
The owners of this Eichler home were drawn to its timeless architecture but recognized the need for a significant update. They enlisted San Francisco-based Klopf Architecture, renowned for their expertise in mid-century modern and Eichler designs. The goal was to modernize the home’s interior and exterior, remove barriers between the kitchen and great room, and expand the master bathroom, all without adding to the house’s footprint.
Creating an Open, Flowing Space
One of the standout features of the remodel is the seamless indoor-outdoor flow achieved through strategic design choices. The glassy living room, in conjunction with the atrium and landscaped rear yard/patio, feels open on both sides, allowing natural light to flood the space. The new natural wood exterior siding extends from the outside in, creating a continuous visual connection that is a hallmark of Eichler homes.
Sophisticated Interior Updates
The interior updates showcase a perfect blend of form and function. Walnut vanities and cabinets contrast beautifully with the crisp white walls, while gray porcelain tiles mimic the original concrete slab floors, extending from the interior to the exterior to enhance the sense of continuity. The ceiling decking features a white-washed finish that further unifies the indoor and outdoor spaces.
A Kitchen Designed for Entertaining
The spacious kitchen is a dream for those who love to entertain. A wall of built-ins and an oversized island provide ample storage and prep space, making it ideal for hosting gatherings. The thoughtful layout ensures that there is plenty of room for everyone to cook and socialize together, reflecting the communal spirit of Eichler homes.
Innovative Master Suite Design
The master suite features a unique bed wall, where the head of the bed is integrated into a line of built-in wardrobes with a high window above. This clever design replaces the traditional master closet, allowing for a larger bedroom and a more expansive bathroom. The result is a master suite that feels both luxurious and practical.
Conclusion
The Double Gable Eichler Remodel by Klopf Architecture is a testament to the timeless appeal of Eichler homes and the potential for modern updates to enhance their beauty and functionality. By preserving the classic elements and introducing sophisticated new features, this remodel achieves a perfect balance between past and present, making it a standout project in the heart of Silicon Valley.
