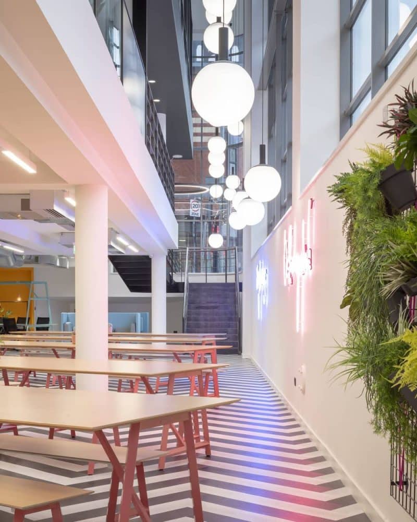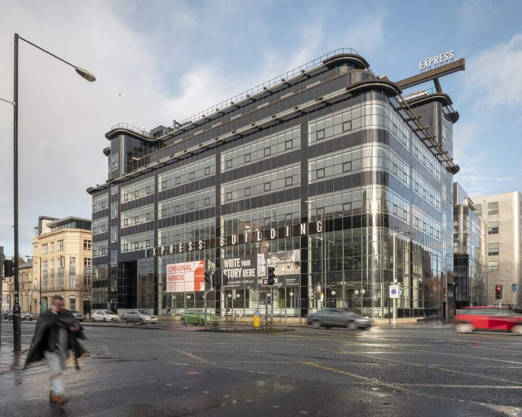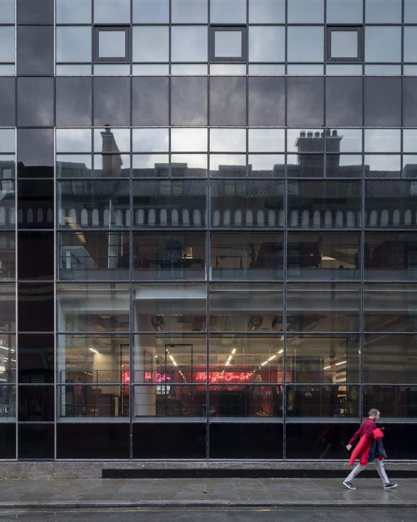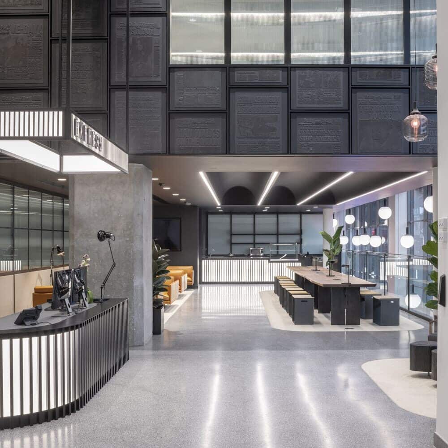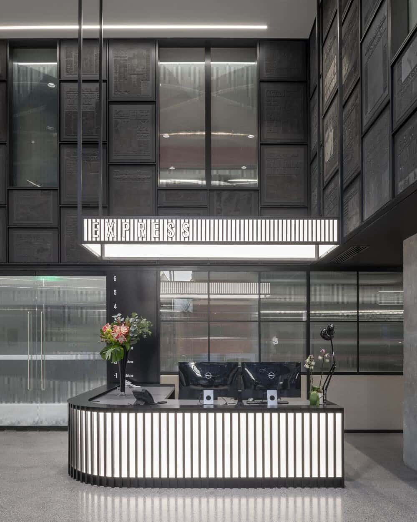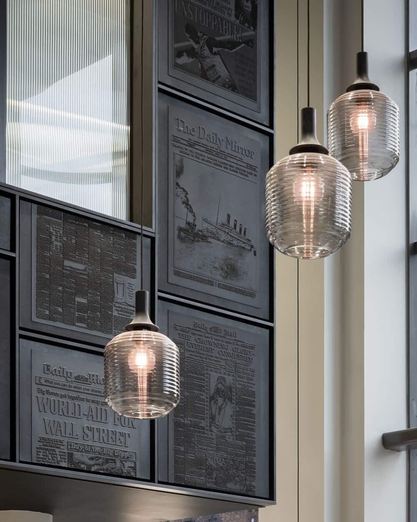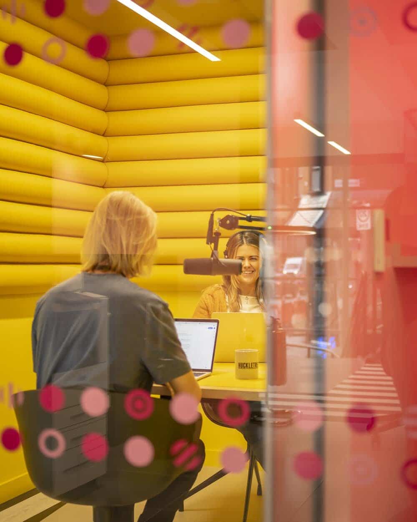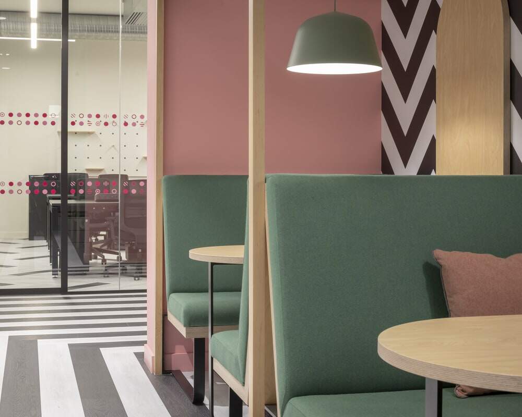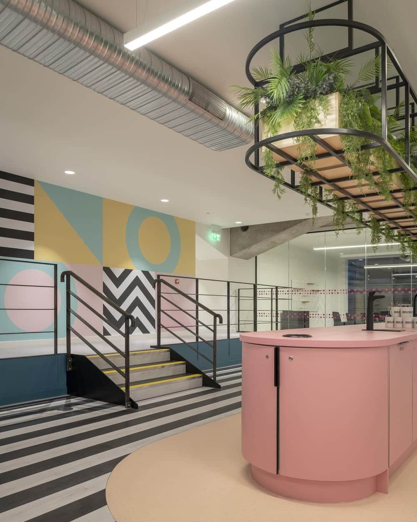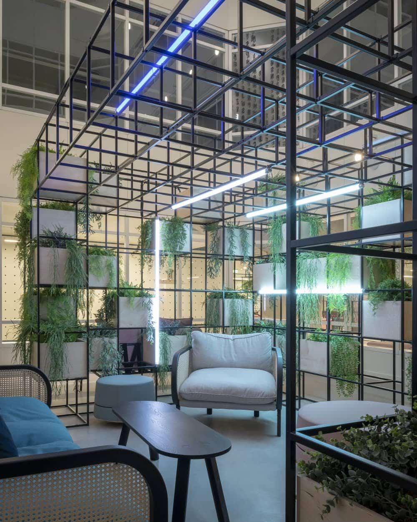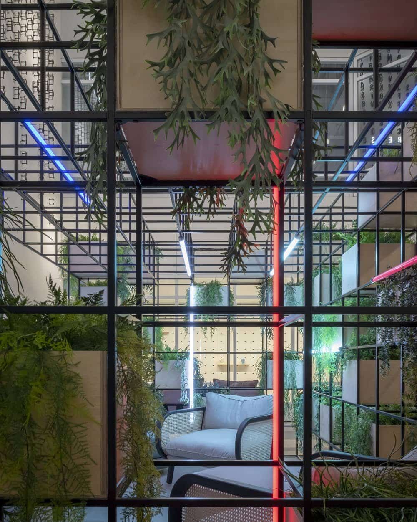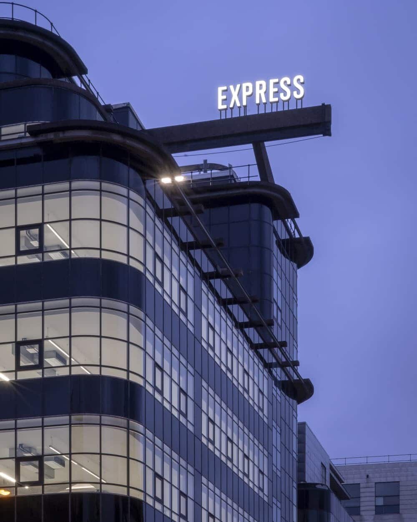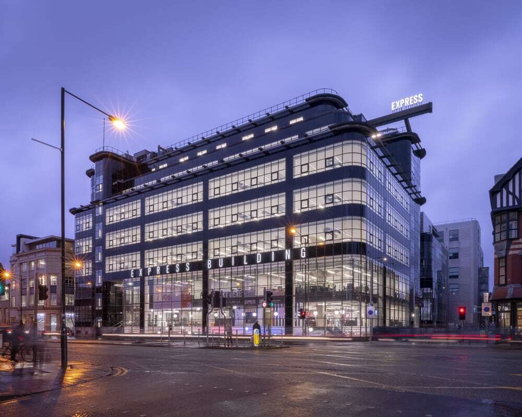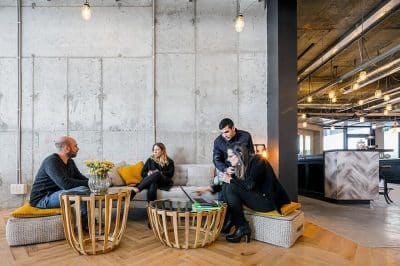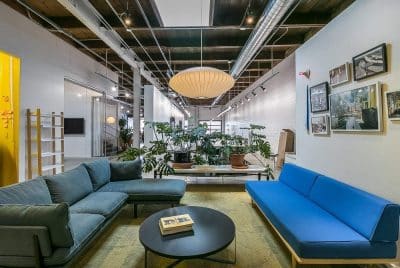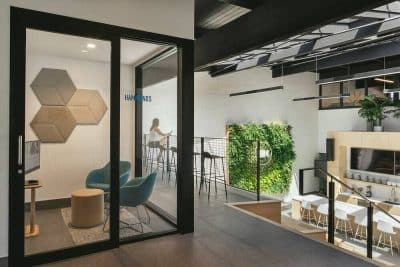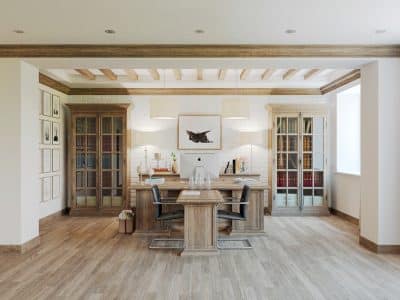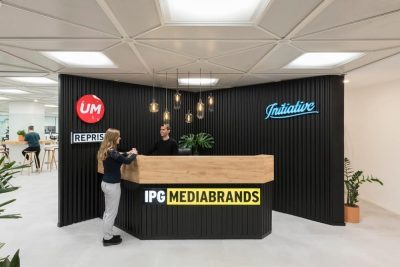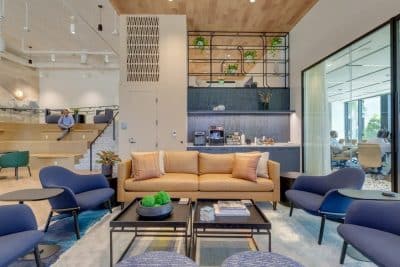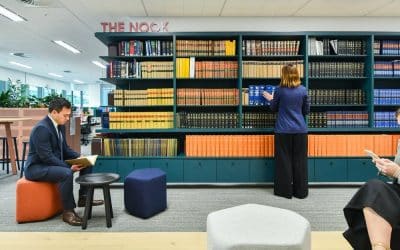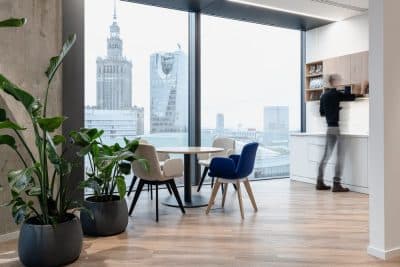Project: Express Building
Architecture: Ben Adams Architects
Project team: Ben Adams, Michael Chou, Francis Hunt
Location: Manchester, United Kingdom
Area: 102,700 sqf
Budget £9m
Photo Credits: Jim Stephenson
Text and photos: Courtesy of Ben Adams Architects
Awards
Surface Design Award 2021 ‘Best Commercial Building Exterior’ shortlist
LUXLife Magazine Award 2021 ‘Most Innovative Commercial Project’ win
Our first Manchester project is a contemporary refurbishment of a much-loved city landmark.
The Express Building is a striking example of Art Deco, built in Manchester in 1939.
Its futuristic design, with rounded corners and a simple black glass curtain wall, reflected the modern mechanical industry of the newspaper presses it housed.
Subject in the years since to unsympathetic alterations and neglect, our brief was to restore this once significant building to its former glory, celebrating its original design ambitions whilst bringing a cool contemporary co-working concept to the gateway of Manchester’s Northern Quarter.
Our approach has been to inject life and character back into the lower levels of the building, peeling back the edge of the slab from the façade to bring in natural light and open up internal views at street level. Large internal volumes have been created to recall the spatial qualities of the original hall that once housed the giant printing presses.
New co-working areas and a double-height reception with a 1930’s inspired café and lounge, are all visible from the street. Wherever possible original materials have been retained and celebrated, including original quarry tiling in the primary stair. The distinctive blue color used for interiors was found on traces of original 1930s paint in the building’s common areas. Blackened metal is used throughout with touches of walnut and textiles for warmth.
Throughout the building, we have stripped back, dropped ceilings, and internal partitions to reveal the beauty and authenticity of the original concrete structure with its great, textured concrete columns and cruciform column heads supporting clear, internal spans. Meticulously laid-out exposed services display the honest workings of the building and meet contemporary demands for environmental performance. A new rooftop terrace wraps around the building offering panoramic views of the city, and contribute to the presence of a newly enhanced and highly identifiable building.
