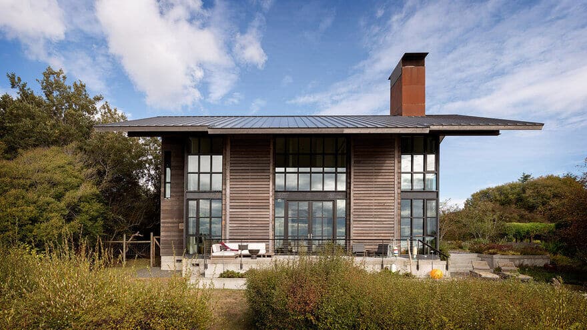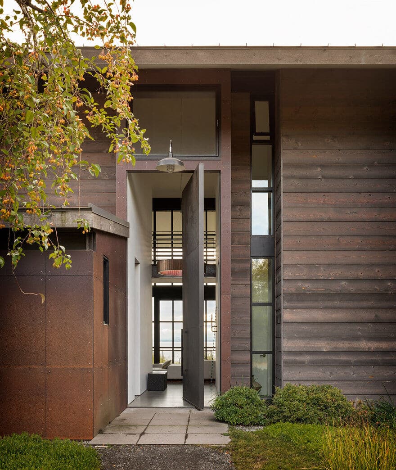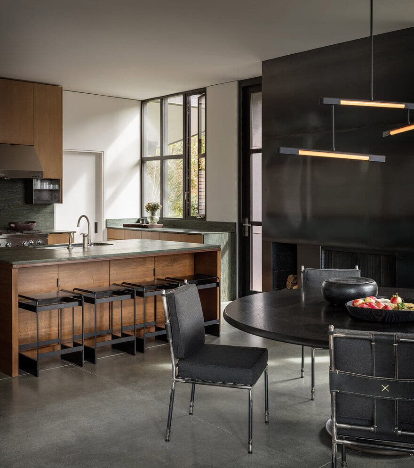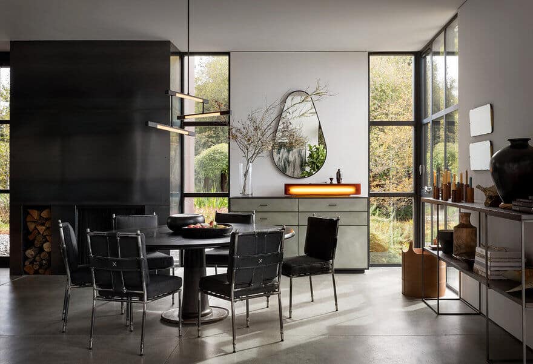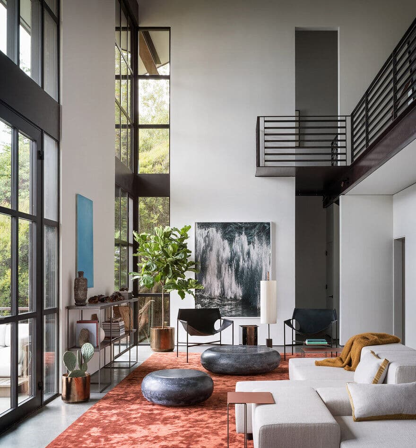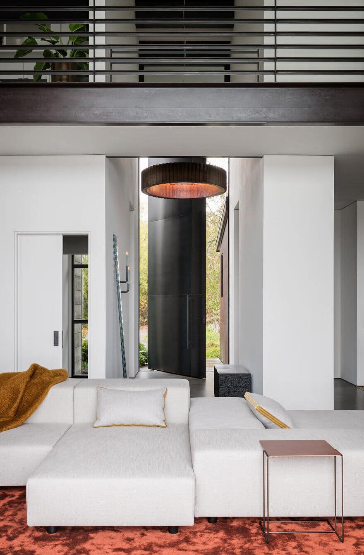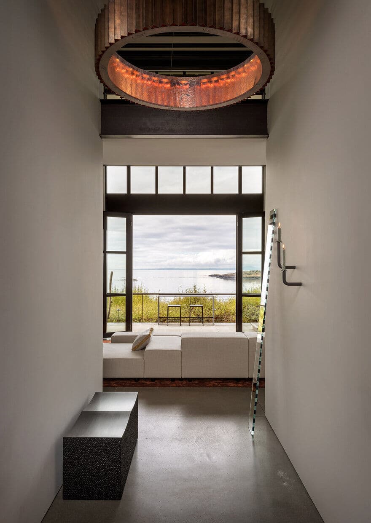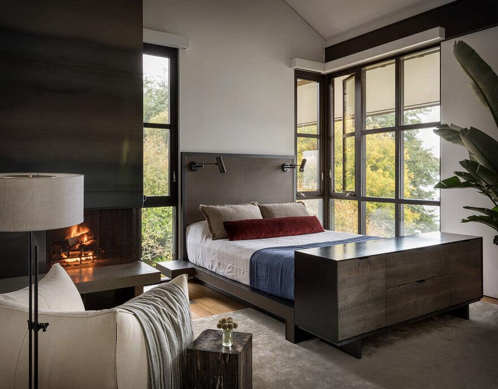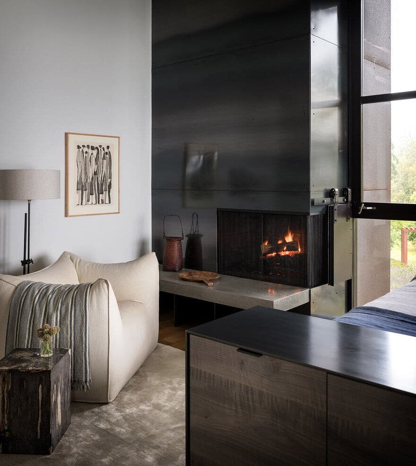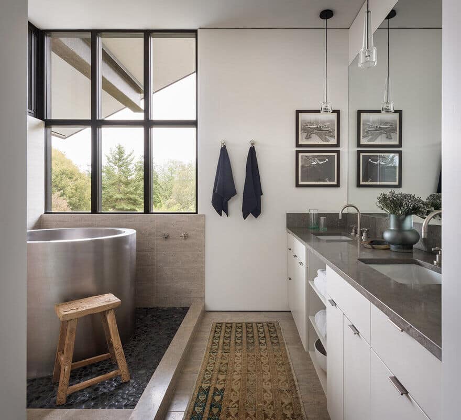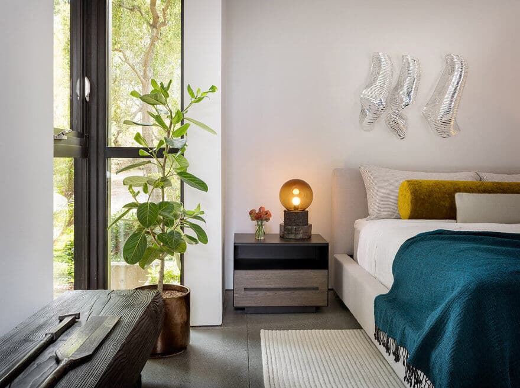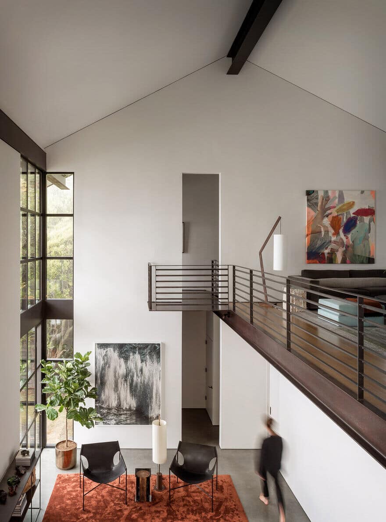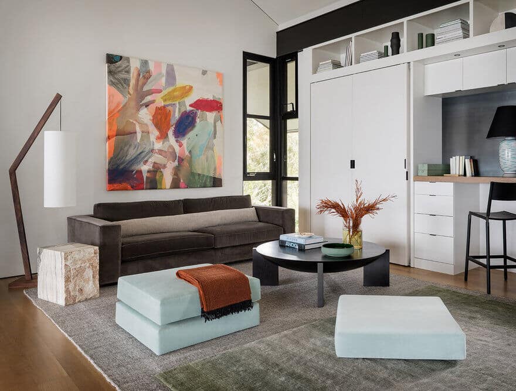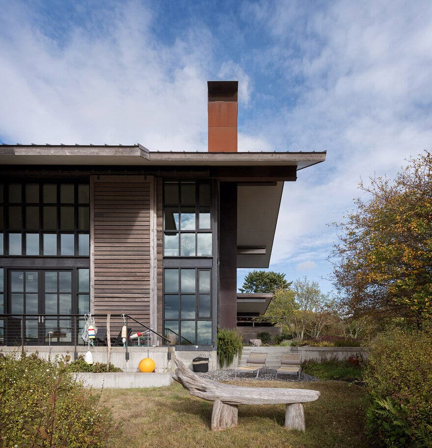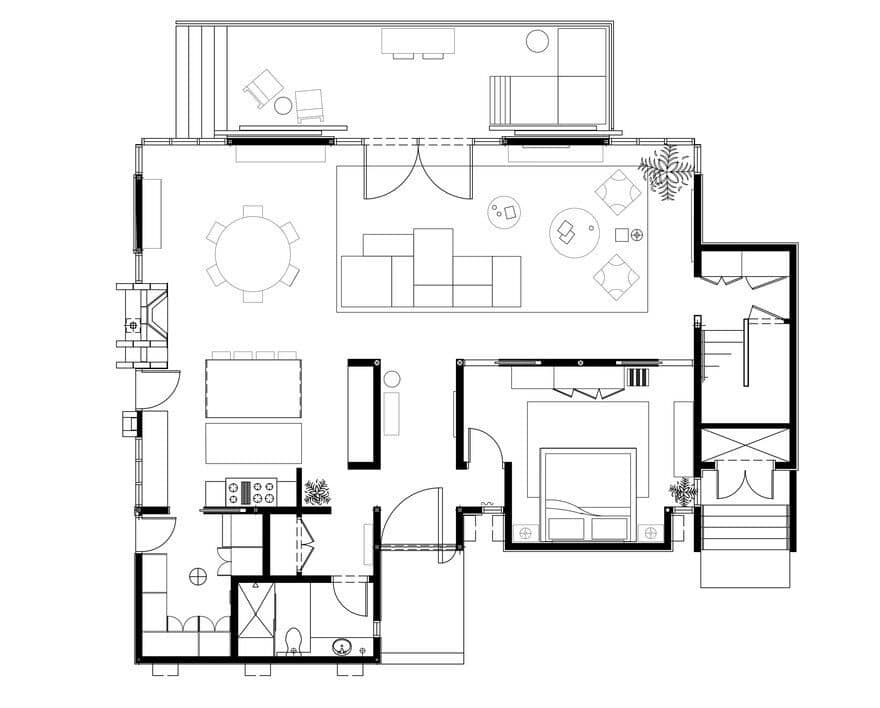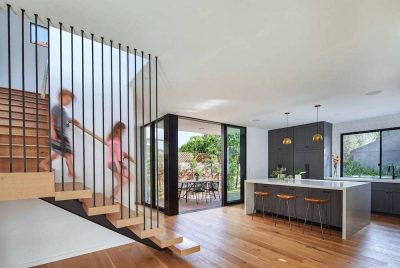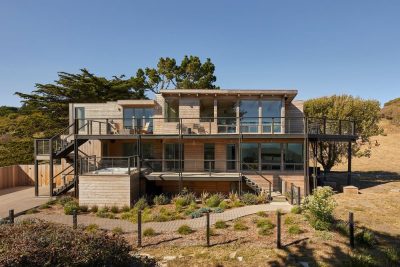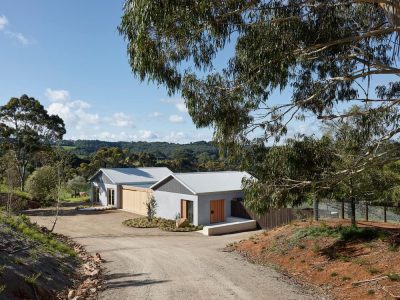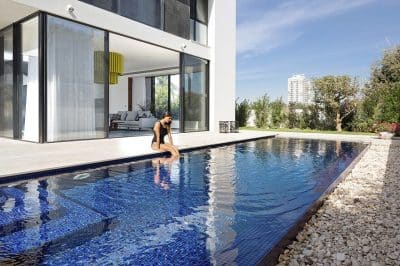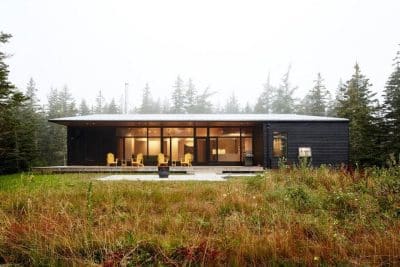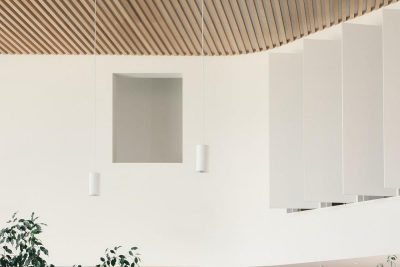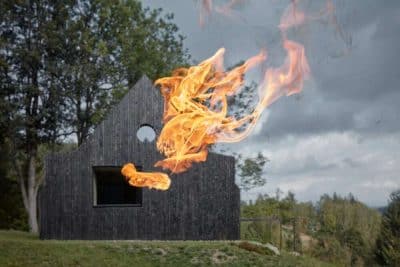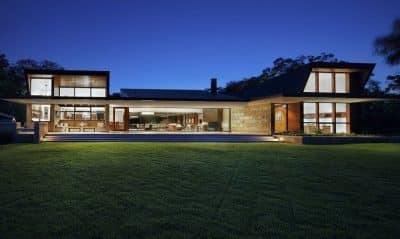Project: False Bay Residence
Architects: Olson Kundig
Team: Tom Kundig (design mentor), Kirsten R. Murray (design principal), Todd Matthes (project architects), Derek Santo, Michelle Hamilton
Interior Design: Geremia Design
Styling: Brian Paquette
Location: San Juan Island, Washington
Date Completed: 2018
Photography: Aaron Leitz
Text by Olson Kundig
The False Bay Residence is situated to maximize sweeping views of Haro Strait and the Olympic Mountains. A 15-foot-tall opaque entry door pivots open to reveal a view of the Sound through a double-height glazed living and dining space. The owners envisioned a home for both entertaining friends and relaxing as a family. The compact plan groups spaces for efficiency and minimizes unnecessary circulation.
“The architecture and warm palette & old, rush, dark metal, set against the lush blue, cool bay, set the tone for the palette, materials and pieces we selected. Double high windows in the living room showcase the picturesque bay and illuminate the silk Tai Ping rust carpet. Coffee Bean tables by by Holly Hunt sit next to a custom Living Divani sofa. The open shelving credenzas were designed to align with the window mullions. We had a lot of fun sourcing art for the client at Seattle galleries and was very excited about the Amir Zaki waterfall photograph placed in the living room.” said Lauren Geremia, the founder and principal designer of Geremia Design
Light and solar heat gain can be adjusted with four, 20-foot-tall exterior sliding wood shutters that extend across the entire west facade. Deep roof overhangs also provide shade and cover from direct sunlight and storms, while the hopper window above the entry door helps to naturally ventilate the house.
The spirit of efficiency extends to the limited material palette—wood, concrete, steel—simple, relatively low maintenance materials that, paired with energy-efficient glass and ready access to light-filled spaces, reduce the impact on the environment.

