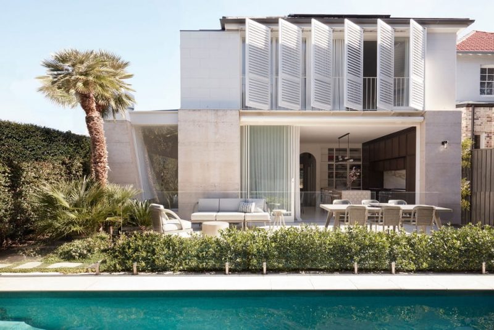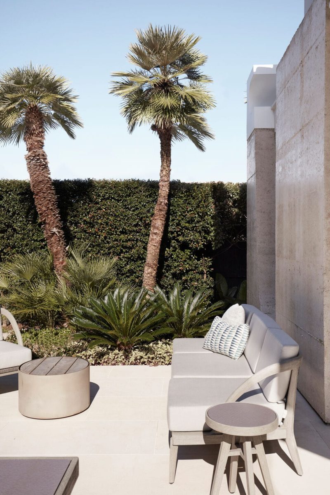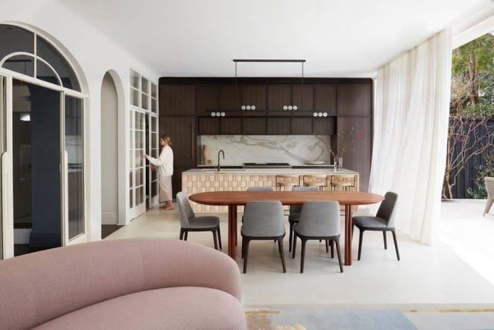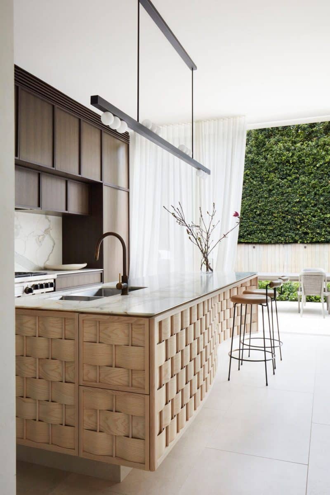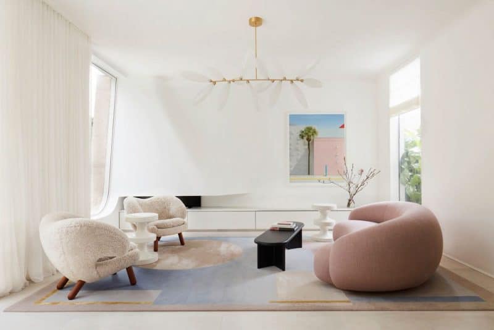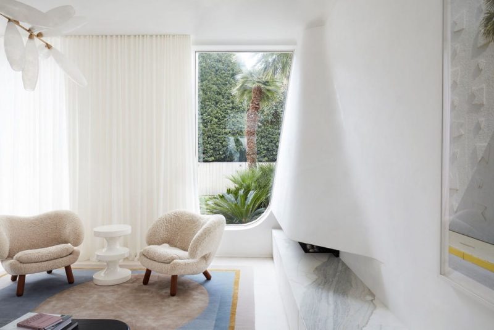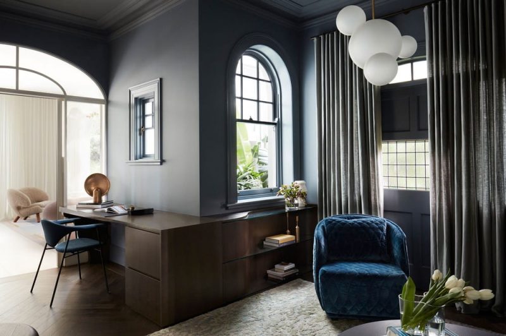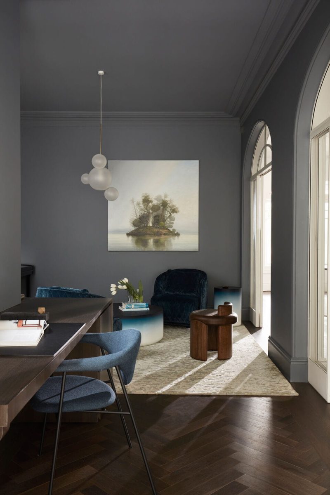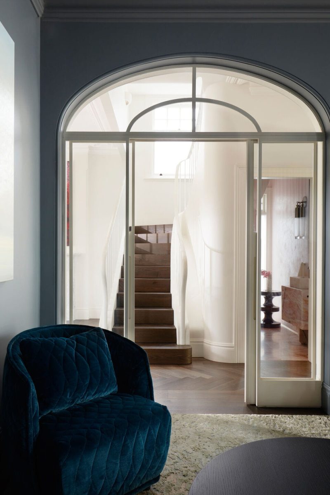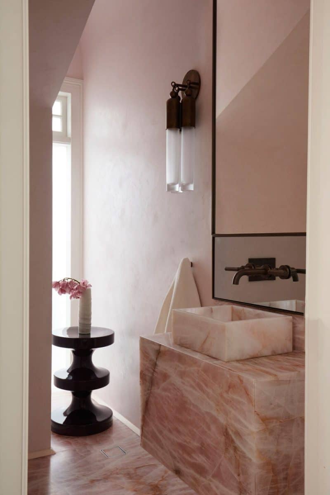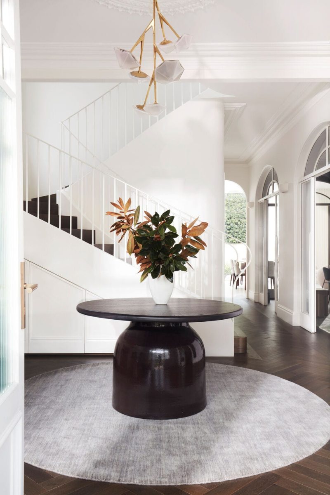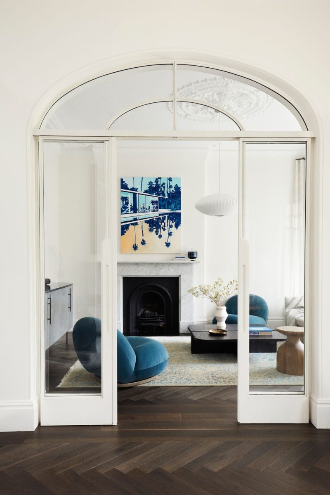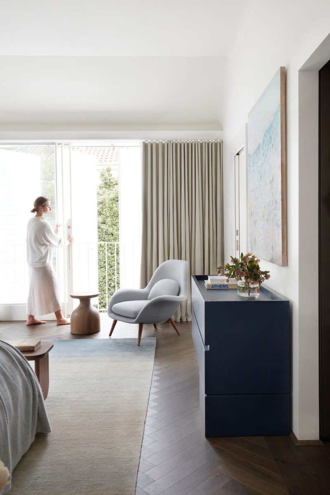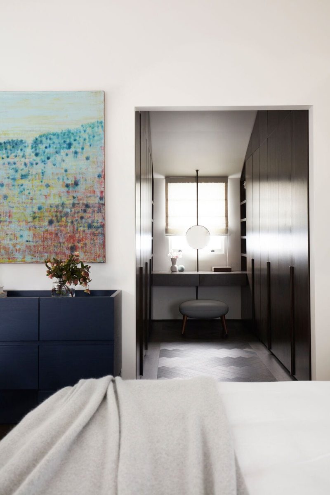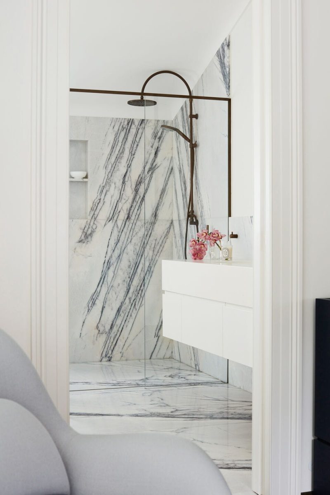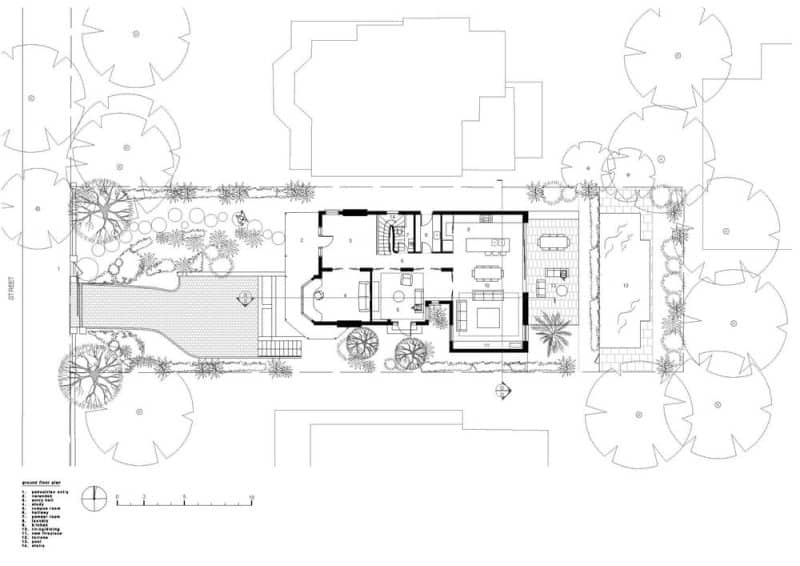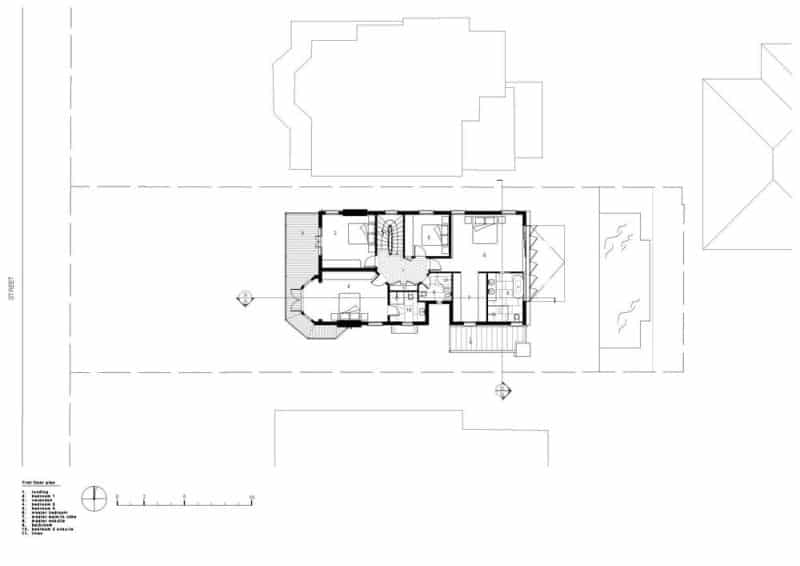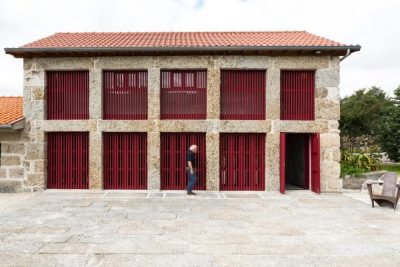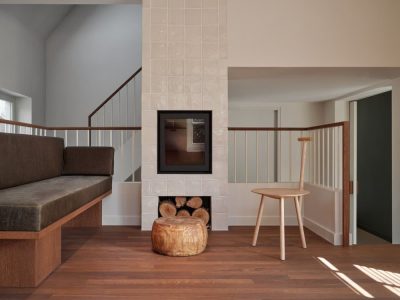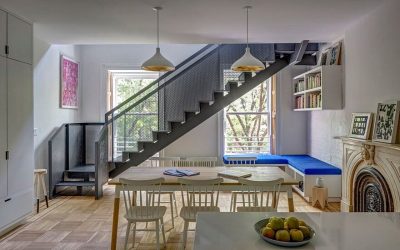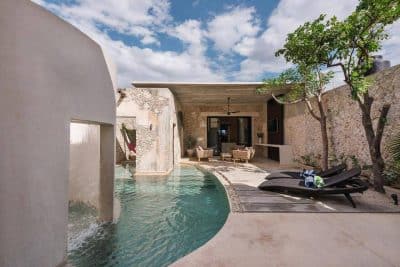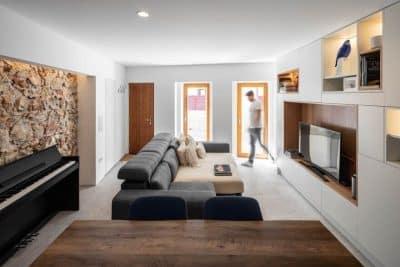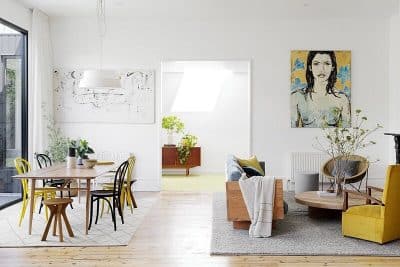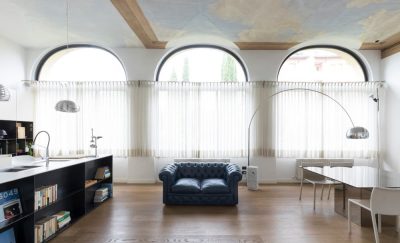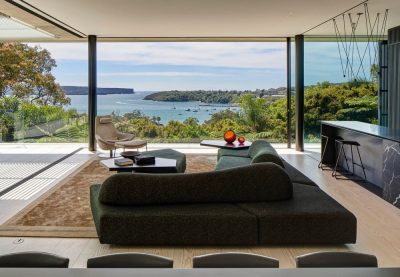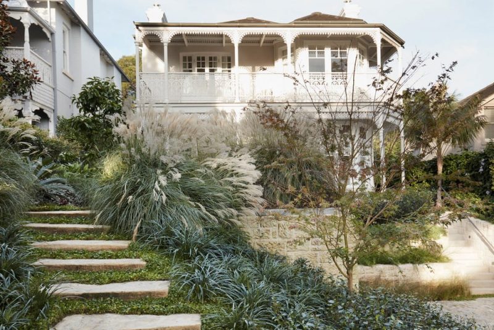
Project: Family Heritage Home
Architecture: Luigi Rosselli Architects
Design Architect: Luigi Rosselli
Project Architects: Harry Pham & Simon Hassall
Interior Designers: Romaine Alwill & Alice Benn for Alwill Interiors Pty Ltd
Builder: Aranac (Contracting) Pty Ltd
Location: Neutral Bay, Sydney, New South Wales, Australia
Year: 2022
Photo Credits: Prue Ruscoe
Family Heritage Home by Luigi Rosselli Architects dispels the notion that heritage houses cannot support modern family life. Rather than feeling outdated, this late-1880s residence—designed by English architect Walter Liberty Vernon—welcomes a young couple, their children, and grandparents. Consequently, the Family Heritage Home offers flexible living spaces that adapt to changing needs while preserving historical charm.
Preserving Historical Character
Walter Liberty Vernon built this home in the late 1880s as part of a larger leasehold estate. Although Vernon often rejected Victorian ornamentation, this house features a lacework veranda added in the 1980s. Luigi Rosselli Architects and heritage consultant John Oultram discovered the veranda used aluminum rather than the original cast iron. Because no accurate documentation existed, the team retained the current filigree to honor its layered history. They also kept the original room configurations, moldings, and vaulted ceilings intact, allowing the Family Heritage Home to maintain its architectural DNA.
Flexible Interiors for Modern Living
Luigi Rosselli Architects preserved the ground-floor layout but introduced sliding partitions and glass doors to create adaptable rooms. Consequently, the family can open spaces for gatherings or close them for privacy. The design team removed a 1980s rear extension and installed an open-plan kitchen, dining, and living area that flows seamlessly into the backyard. This approach lets spaces serve as playrooms, studies, or retreats, ensuring the Family Heritage Home remains both timeless and family-friendly.
Seamless Indoor-Outdoor Connection
The design employs floor-to-ceiling glass walls that open fully to the garden, merging indoor living with outdoor space. Tall hedge walls enclose the backyard, providing privacy, while a retractable canvas awning shelters the al fresco dining area. A pool adds leisure and visual tranquility. Inside, off-white plaster walls, large marble slabs, and dark-stained oak millwork create a cohesive flow from cave-like historic rooms to the lush exterior. As a result, the Family Heritage Home feels unified with its natural surroundings.
Blending Heritage with Contemporary Comfort
The renovation retains each vaulted ceiling and ornate molding, yet Luigi Rosselli Architects introduced modern comforts throughout. Neutral finishes by Alwill Interiors allow key features—like woven kitchen island panels and striking pendant lights—to stand out. They installed built-in display niches for a curated art collection, balancing heritage and contemporary design in the Family Heritage Home. To echo a V-shaped window near the fireplace, William Dangar added matching palms outside, reinforcing the home’s thoughtful dialogue between past and present.
Concealing the Garage to Honor the Streetscape
Adding a garage posed one of the project’s greatest challenges. North Sydney Council—where Vernon once served as an alderman—prohibits visible double garages. Luigi Rosselli Architects responded by placing the garage entrance on the side and concealing it with lush landscaping by Dangar Barin Smith. Their planting scheme effectively hid the garage behind foliage, satisfying the council, clients, and neighbors, and preserving the Family Heritage Home’s historic streetscape.
In sum, Family Heritage Home demonstrates how architects can transform a heritage property for contemporary family living. By weaving together flexible interiors, seamless indoor-outdoor connections, and preserved historical elements, Luigi Rosselli Architects created a home that honors its past while embracing modern needs.
