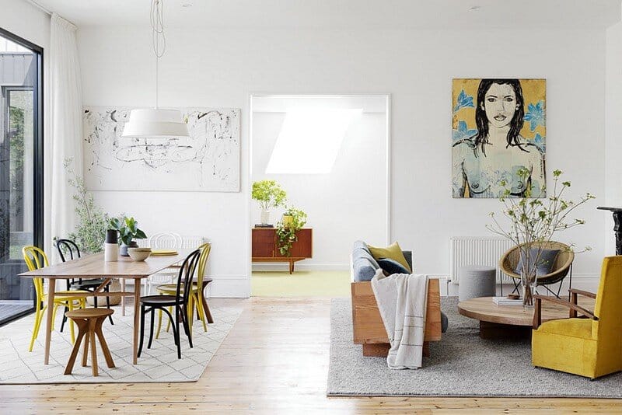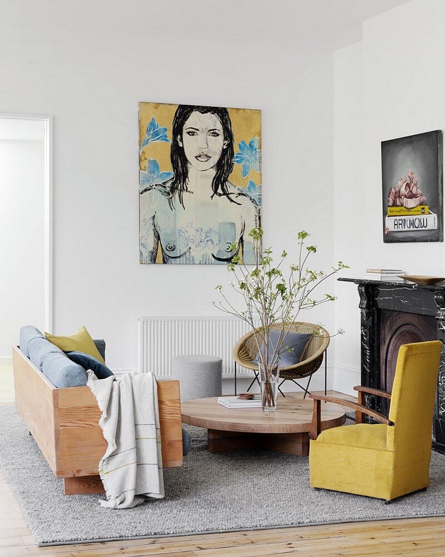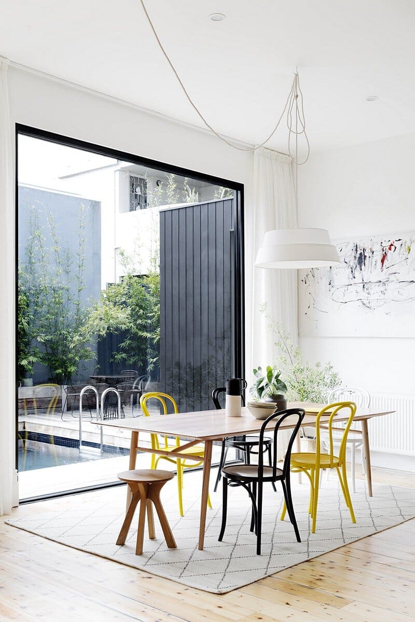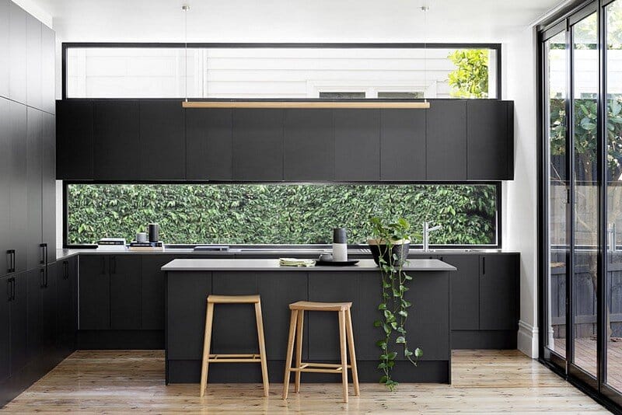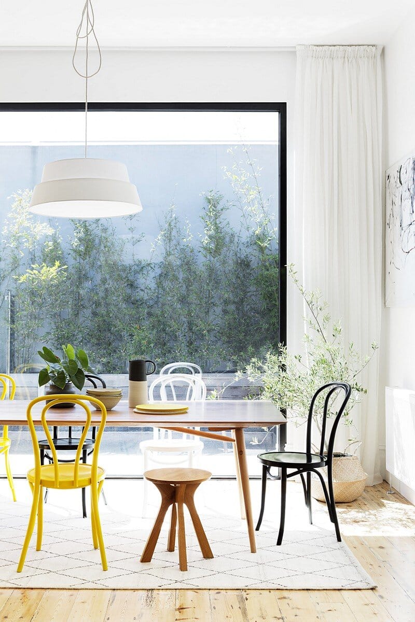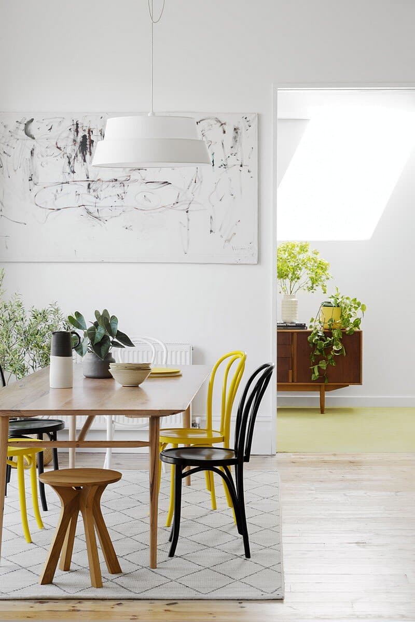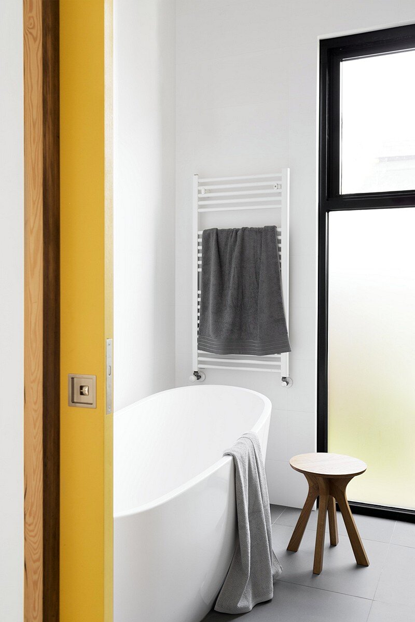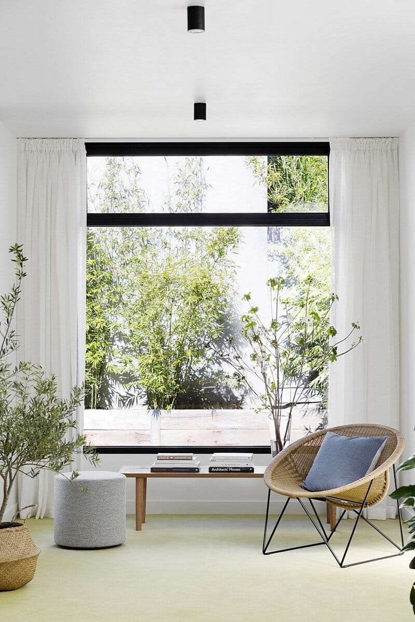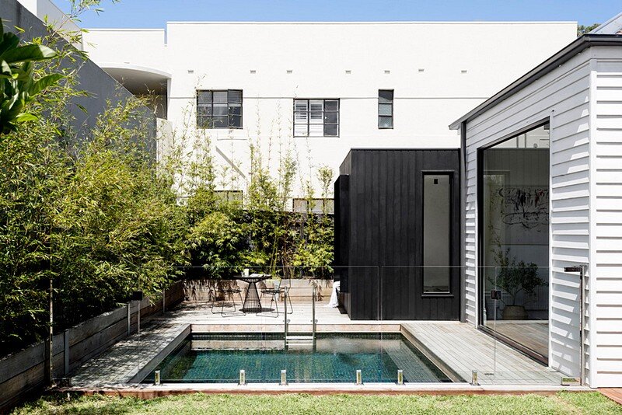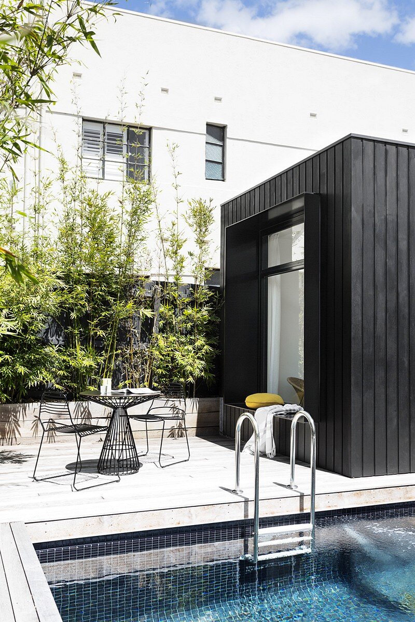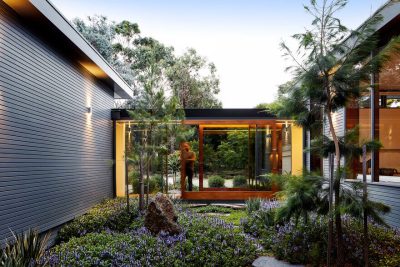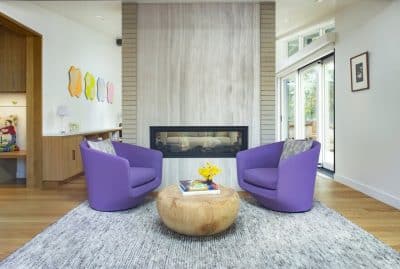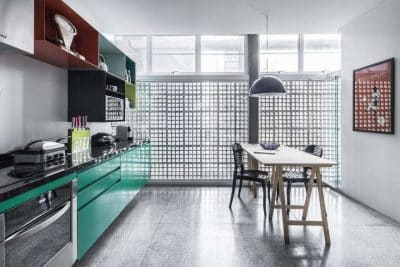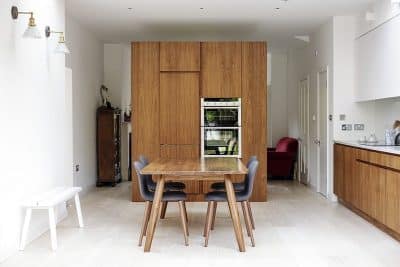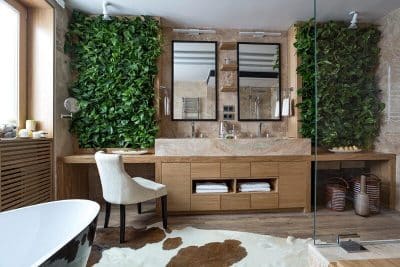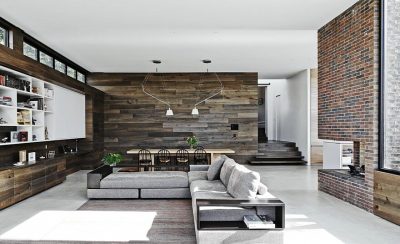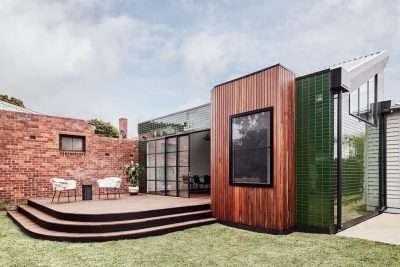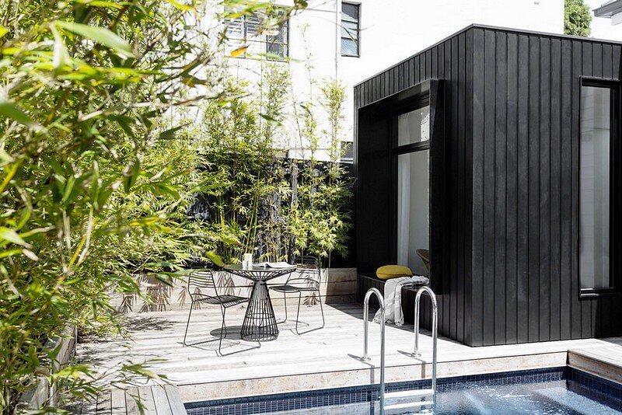
Architects: F3 Studio
Designer: James Woodford
Location: Elsternwick, Melbourne, Victoria, Australia
Styling by Ruth Welsby
Photography by Martina Gemmola
The partial renovation of this period home in Elsternwick is the result of a shared vision and a love of design between the client and designer. The timber clad extension completed by F3 Studio connects the existing period home to the refurbished open plan living area.
A new minimalist kitchen has been designed. Clean lines and dark tones define the kitchen. Large format picture windows capture natural light with the planted corridor a backdrop to the splashback. The result is something spectacular, a light-filled dwelling with magnificent areas, both internally and externally.
The existing utility rooms have been consolidated into a bathroom with separate powderoom. The use of a simple palette makes the room feel crisp and clean, drawing attention to the custom-built vanity and its textured finish.
The timber clad extension, is a flexible space that provides the opportunity for a guest bedroom / retreat or study. It also houses utilities.
A late addition to the brief, the plunge pool brings light and movement captured internally by the large, east facing, picture window.
Thank you for reading this article!

