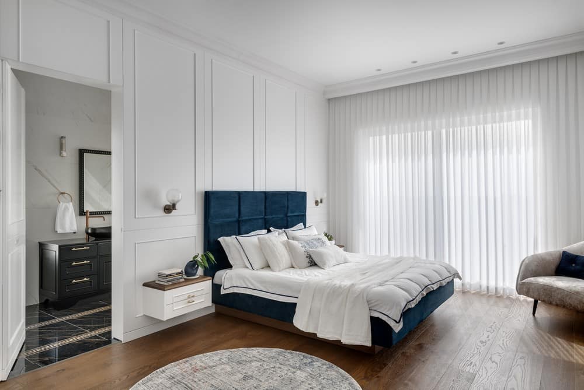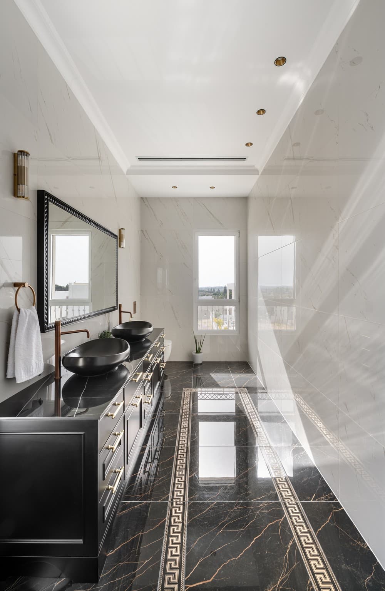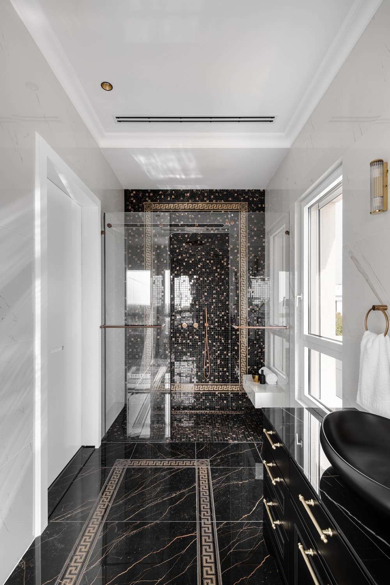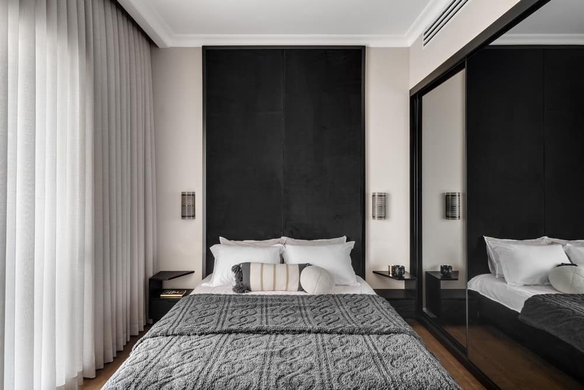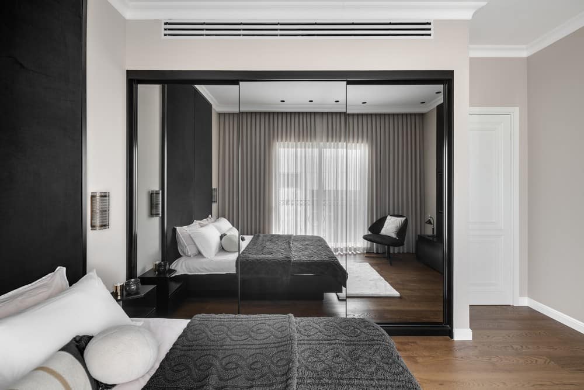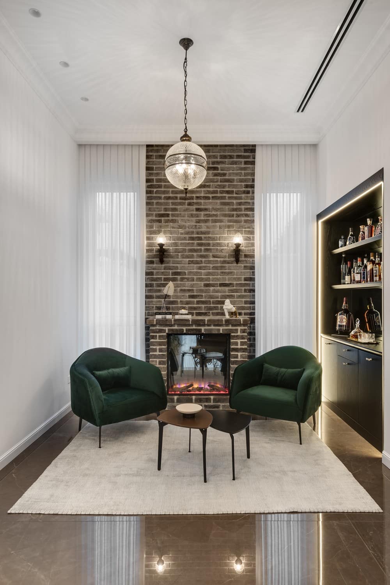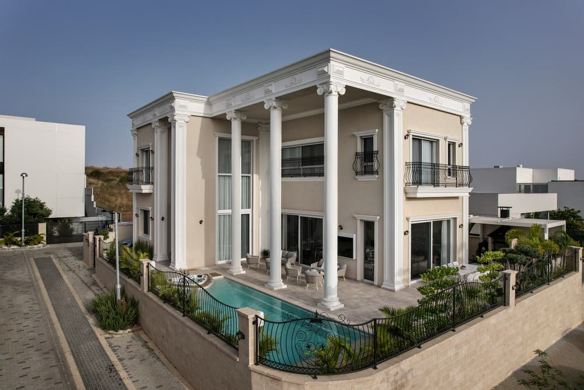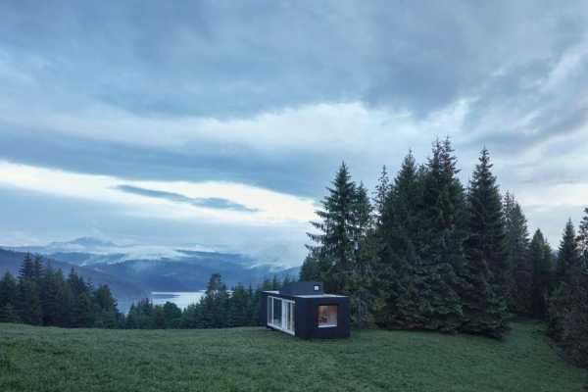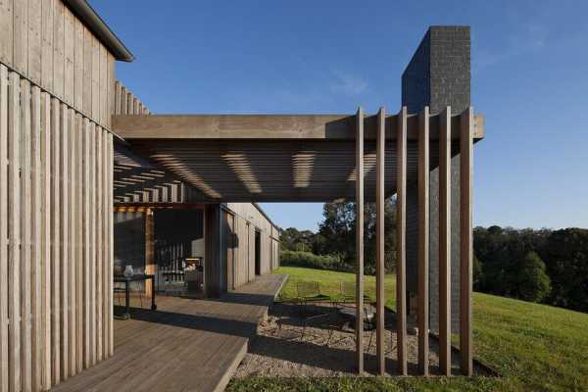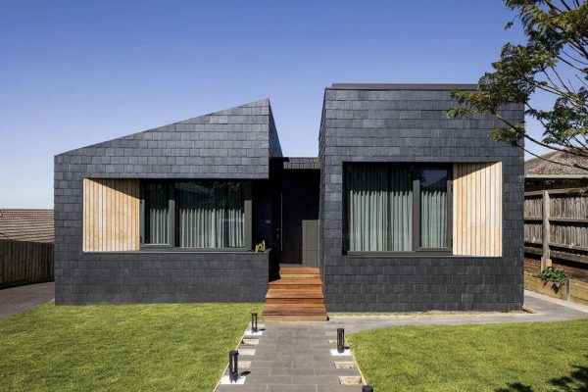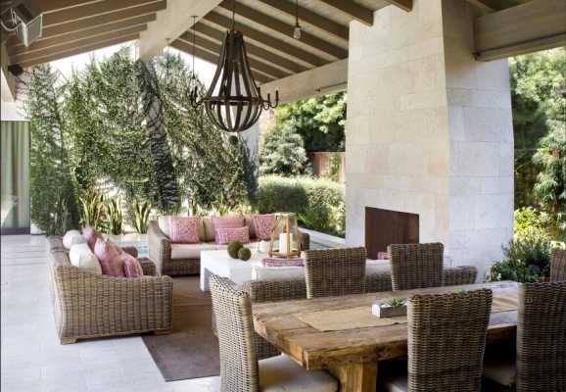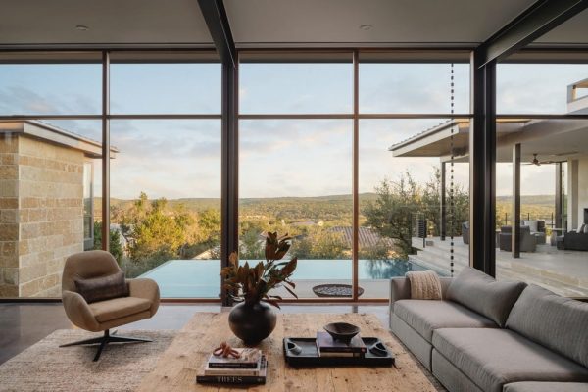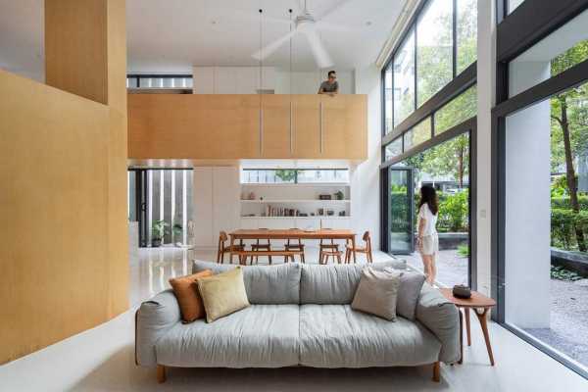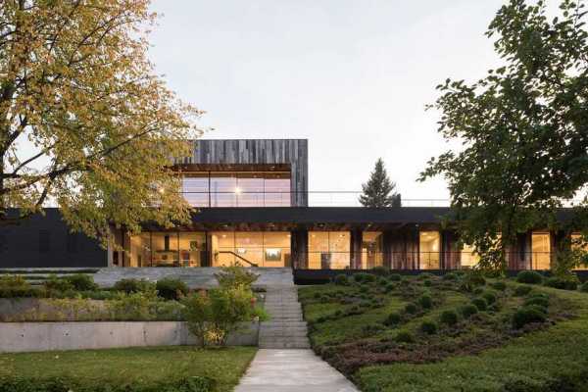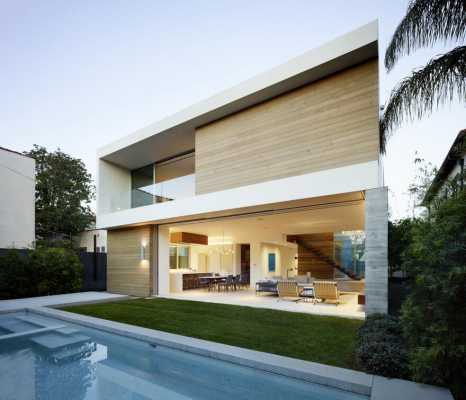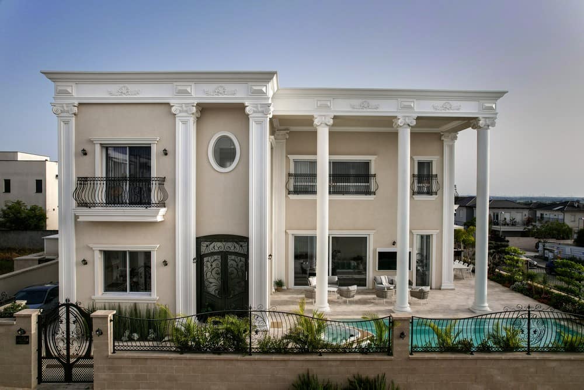
Project: A neo-classical home
Architecture and interior design: Moshik Hadida
Location: A community settlement in central Israel
For: A couple in their 50s with 3 adult children
Square footage: Lot size: 0.5 dunam/500 sq m. House: Approximately 420 sq m built
Photo Credits: Oded Smadar
After years of living in one of the central cities of Israel, a couple in their 50s decided to purchase a plot of land in one of the prestigious community settlements in the area in order to build their dream home. They turned to Moshik Hadida, who designed a dream home in the neo-classical style that perfectly meets their taste and needs. This is how it looks inside and out.
Welcome to the home of a couple in their 50s and their three adult children – a home that, as you will soon see, stands out and is completely different from anything we are used to seeing in the local landscape. The new home’s design and architecture is the work of Moshik Hadida, known for his unique signature, who shares the process:
“This is a family that loves to entertain and aspires to a high quality of life. They aspired to a bright and spacious home with a private garden with luxurious entertainment areas,” says Hadida.
“The house, which is L-shaped, is built on a corner lot and in order to maximize the garden area, I designed the building itself on the sides of the lot – on the back and side walls. This created an optimal garden for entertaining on the front facade. The seating areas are covered by the roof of the house, which sits above it and creates a dramatic and impressive effect. The perimeter of the building has a large number of particularly large windows that let in natural light and air.”
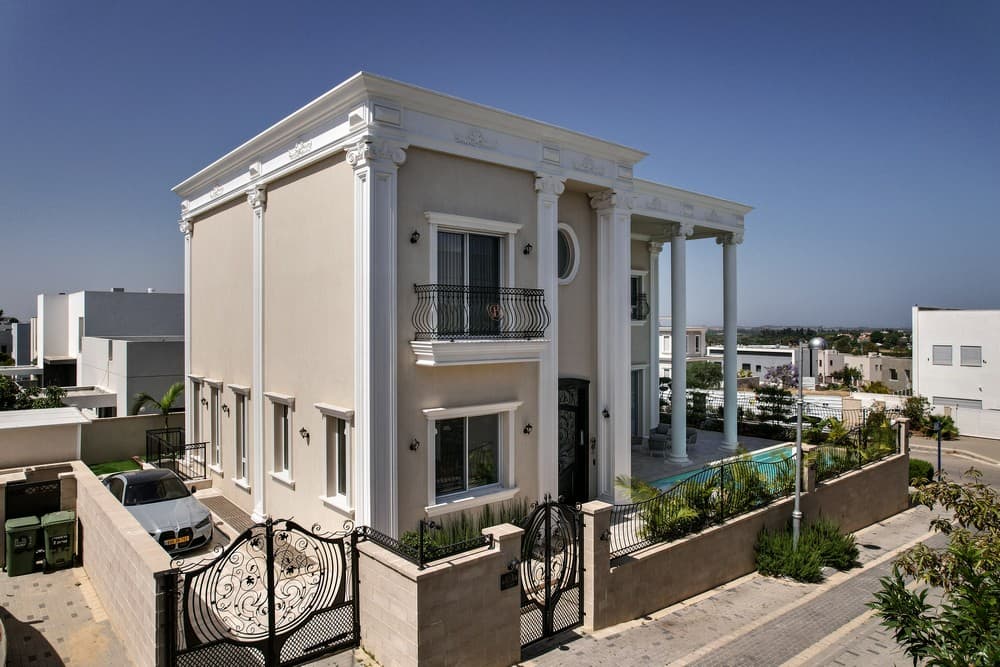
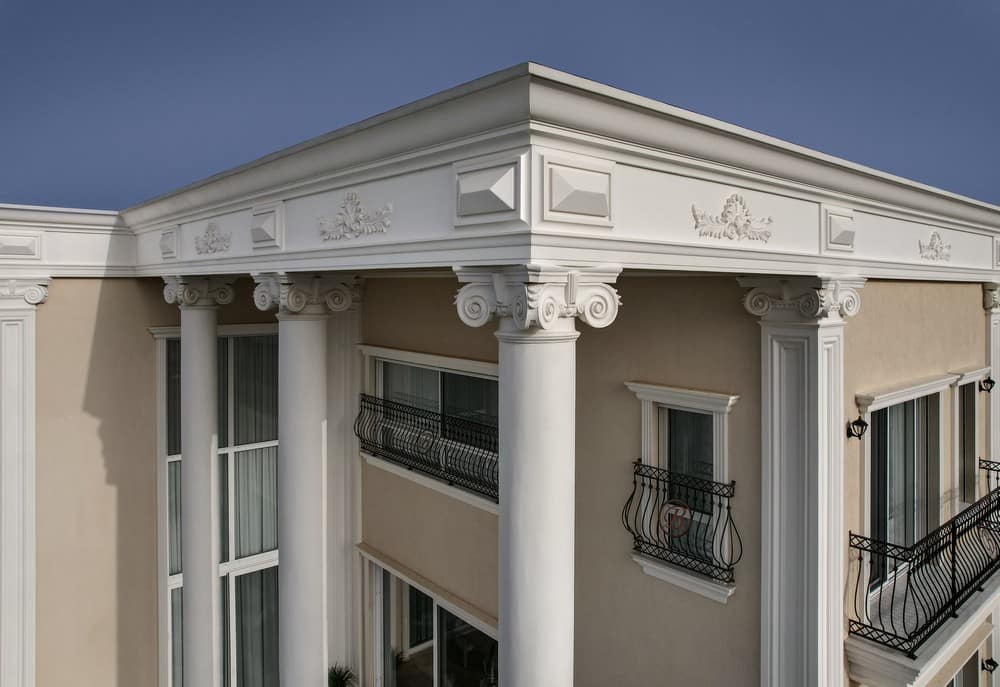
With the opening of the front gate, the swimming pool appears and immediately after it the outdoor entertainment area. The house’s facades were designed in the neo-classical style, which remains faithful to the classic European principles and features but infuses them with motifs that create a light and airy cover,” says Hadida, adding that “while classical architecture may be perceived as an alien implant in the Israeli environment, the characteristics of neo-classical architecture make it much more refined thanks to the delicate decorations and finishes.
The developments and lines of the house are refined: the facades are symmetrical and decorated with perimeter cornices, columns, and French balconies that protrude from the building. Metalwork is also very present here: the fences, the front door, the balcony railings, and the sculptural staircase railing in the heart of the house were all created in collaboration with a master metalworker who invested in every detail to refine and create high-level details. Meanwhile, the color scheme of the facade is monochromatic – the main mass is relatively dark and most of the accents (columns, cornices, and frames) are lighter.”
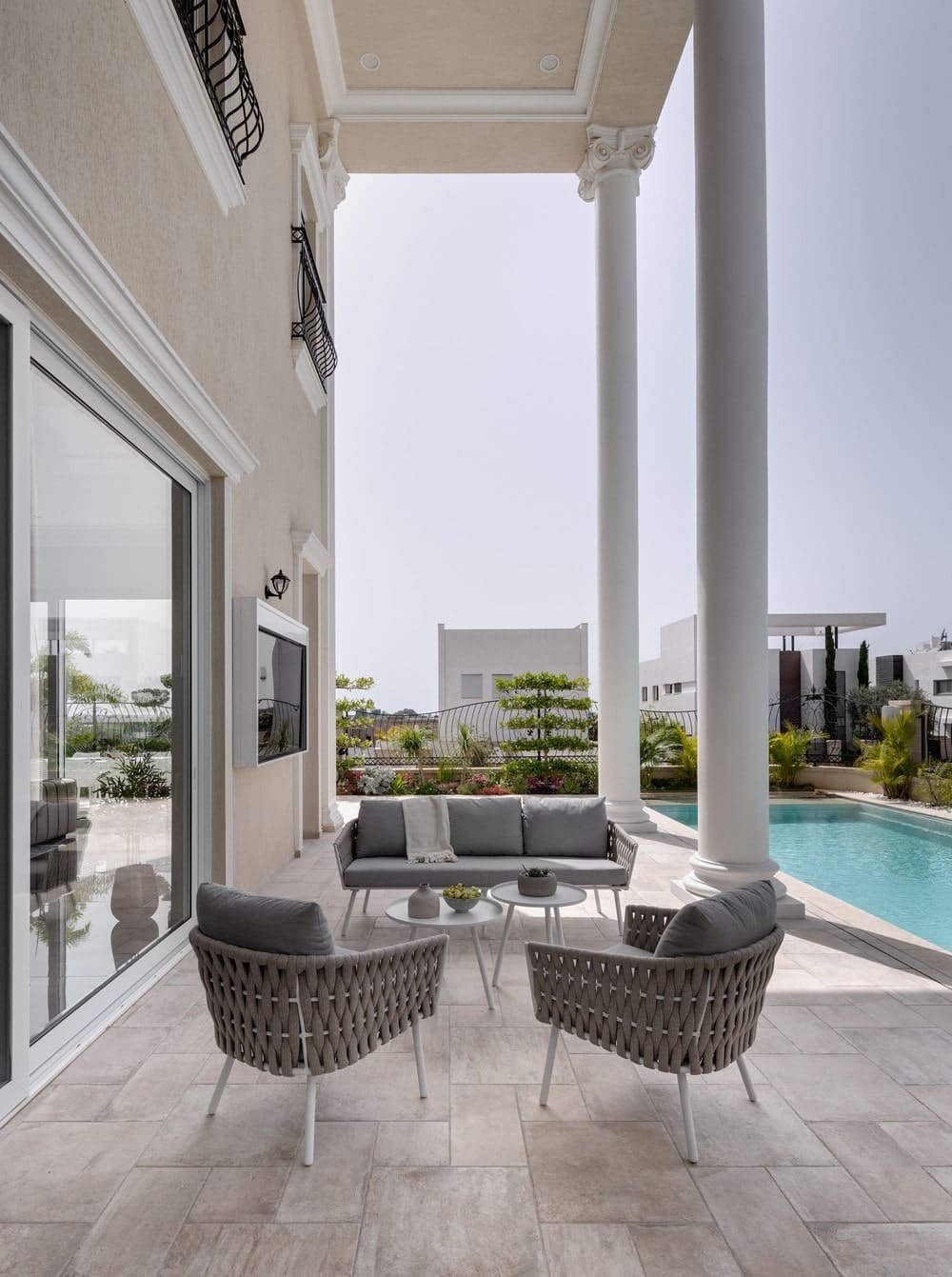
As soon as the front door opens, we discover a double-height space that soars to a height of 8 meters. On the right is a tall window that reaches to the top of the second floor height, overlooking the garden, and on the left is the kitchen. Opposite, we see a powerful and sculptural staircase that is a real focal point and can be seen from every angle. To the left of it is a cozy seating area and to the right is the dining room and living room, which are surrounded by large windows that lead to the garden.
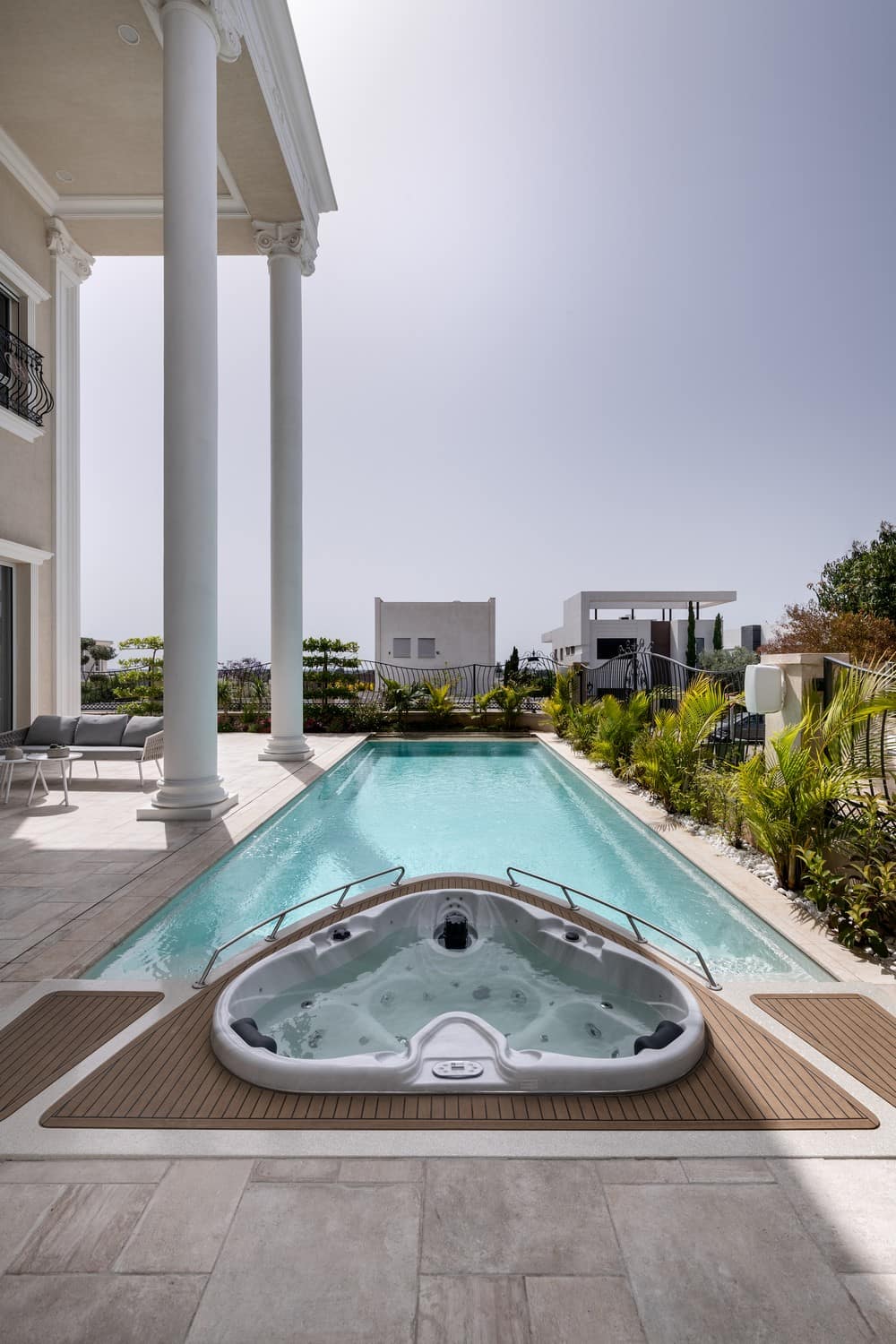
The kitchen is particularly large and luxurious: on two of its sides are work areas and on the other side is a high wall where all the appliances and sinks are concentrated, including a hidden door that leads to a hidden pantry. The kitchen fronts are painted in the oven in a light color and are decorated with frames that characterize the classical style as well as the modern country style, and as such they give the space a dimension of warmth.
For the surfaces around the perimeter, large porcelain tiles were chosen, while for the island, a natural stone surface was chosen. A lighting fixture made of a bronze construction and glass shades in the style of a French bistro hangs overhead.
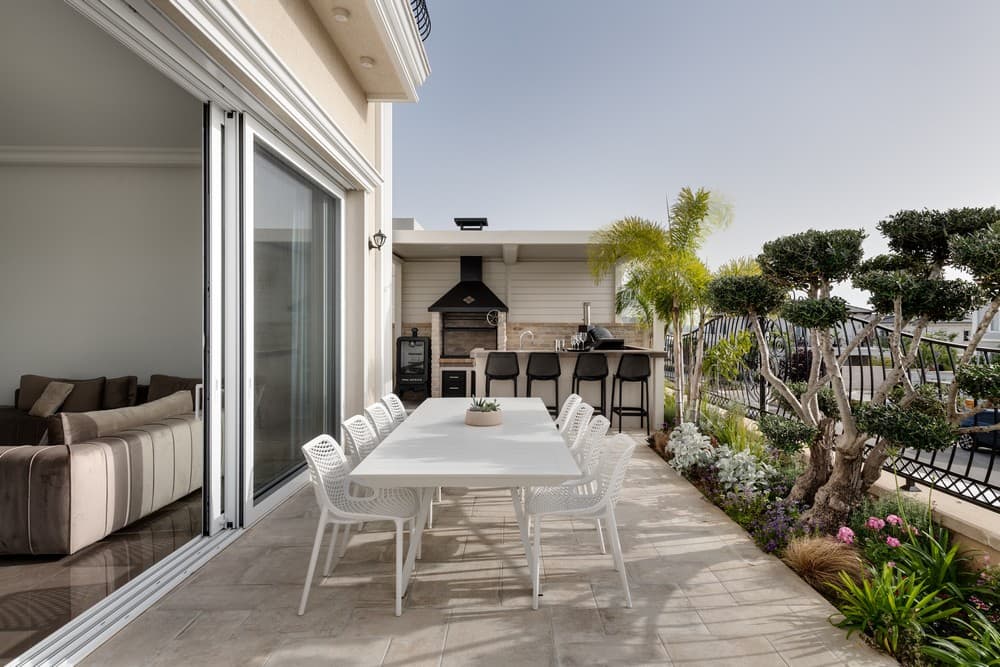
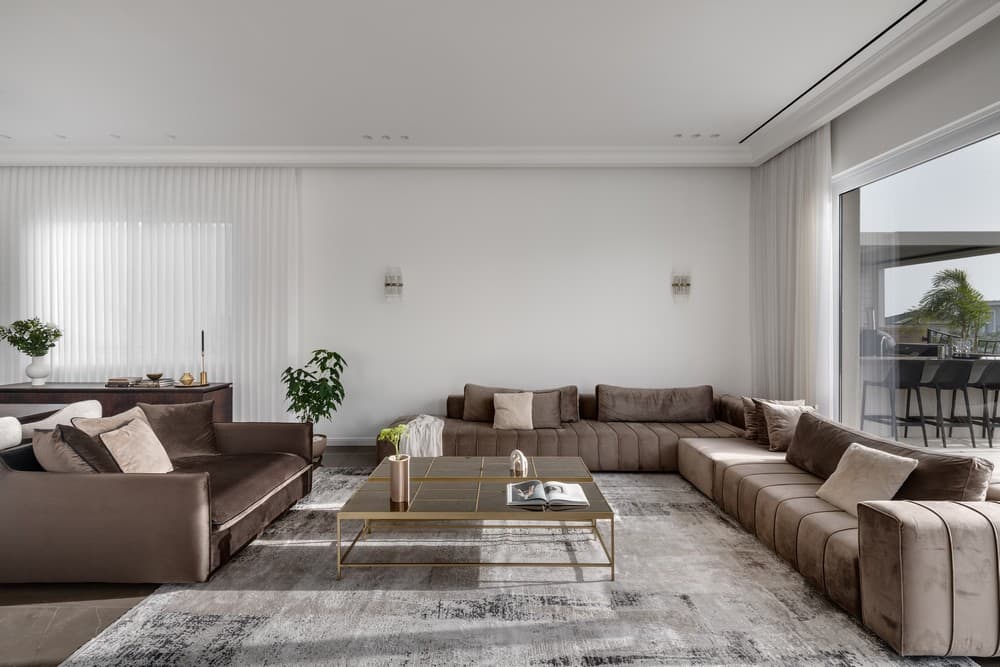
The family corner next to the staircase is used as a gathering place. In the center is a fireplace against a brick wall in chocolate brown with green velvet armchairs next to it. The bar is made of oak veneer furniture in a dark brown shade.
Further on are the guest bathrooms, in which a power wall made of mosaic with golden touches was designed and a sink cabinet decorated with ornaments in an opaque paint finish with a natural stone surface on top.
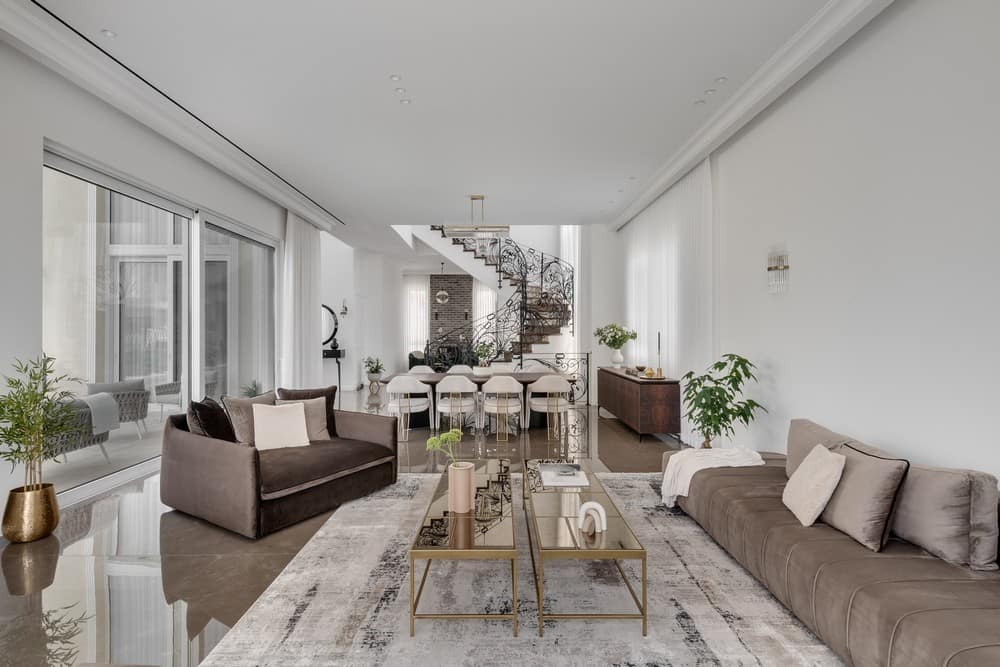
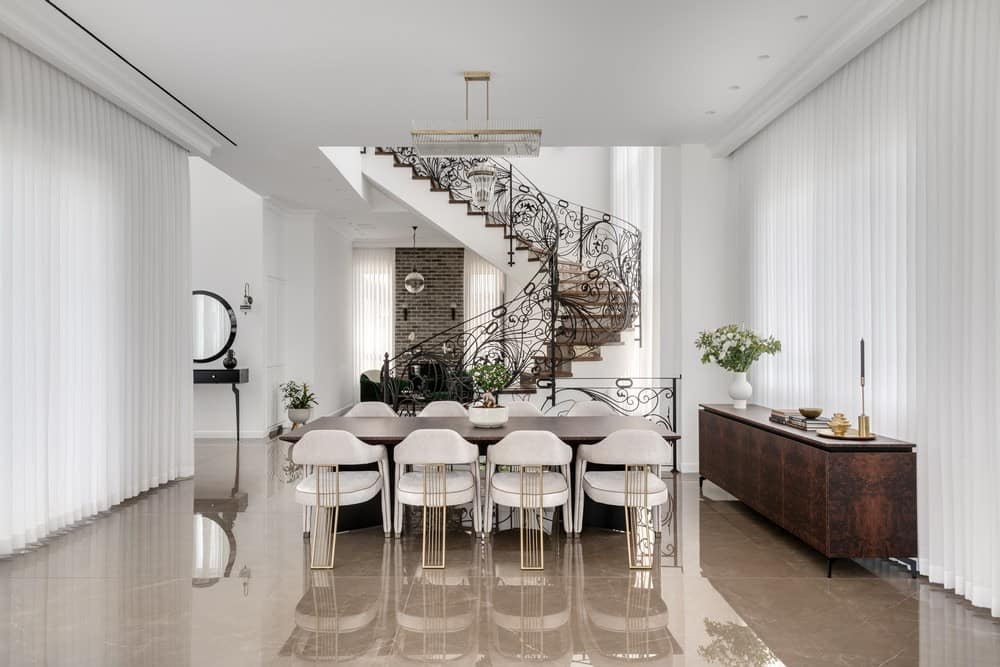
On the left of the staircase, a large hall opens up, including the central entertainment area with the dining nook. In the center of the room is an exceptionally large noble table that can be extended for holidays and special occasions. The lounge area in the living room, shaped like an “R”, is upholstered in velvet fabric and has a luxurious reclining chair.
Two rectangular coffee tables made of golden iron support an upper plate composed of bronze-finished mirrors, suspended above them. The TV wall, nestled between two display cabinets that reveal the garden, frames a wooden panel that emphasizes the space’s impressive height of 3.7 meters.
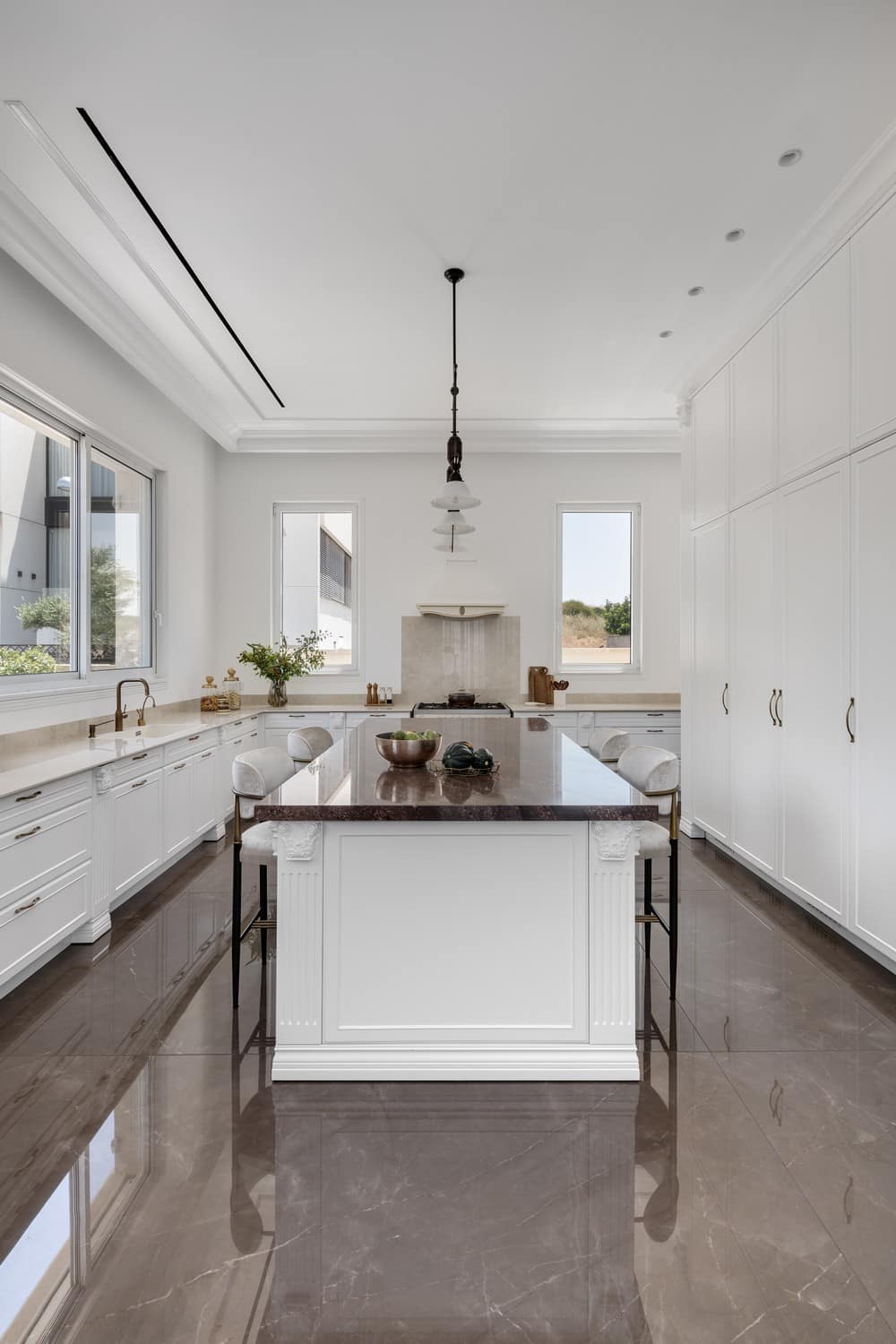
Within these displays lies access to the opulent outdoor entertainment area, adorned with striking classical elements. The floor is adorned with porcelain tiles in four distinct sizes, while an overhead roof mercifully shades and shelters the entire expanse.
The seating area, crafted from resilient aluminum and woven fabric—materials specially selected to endure the Israeli climate—overlooks the cream-colored swimming pool, which houses a rejuvenating massage jacuzzi.
Adjacent to the pool area is a fully equipped outdoor kitchen, featuring all amenities for seamless meal preparation, including a BBQ station, smokers, ice coolers, and ovens.
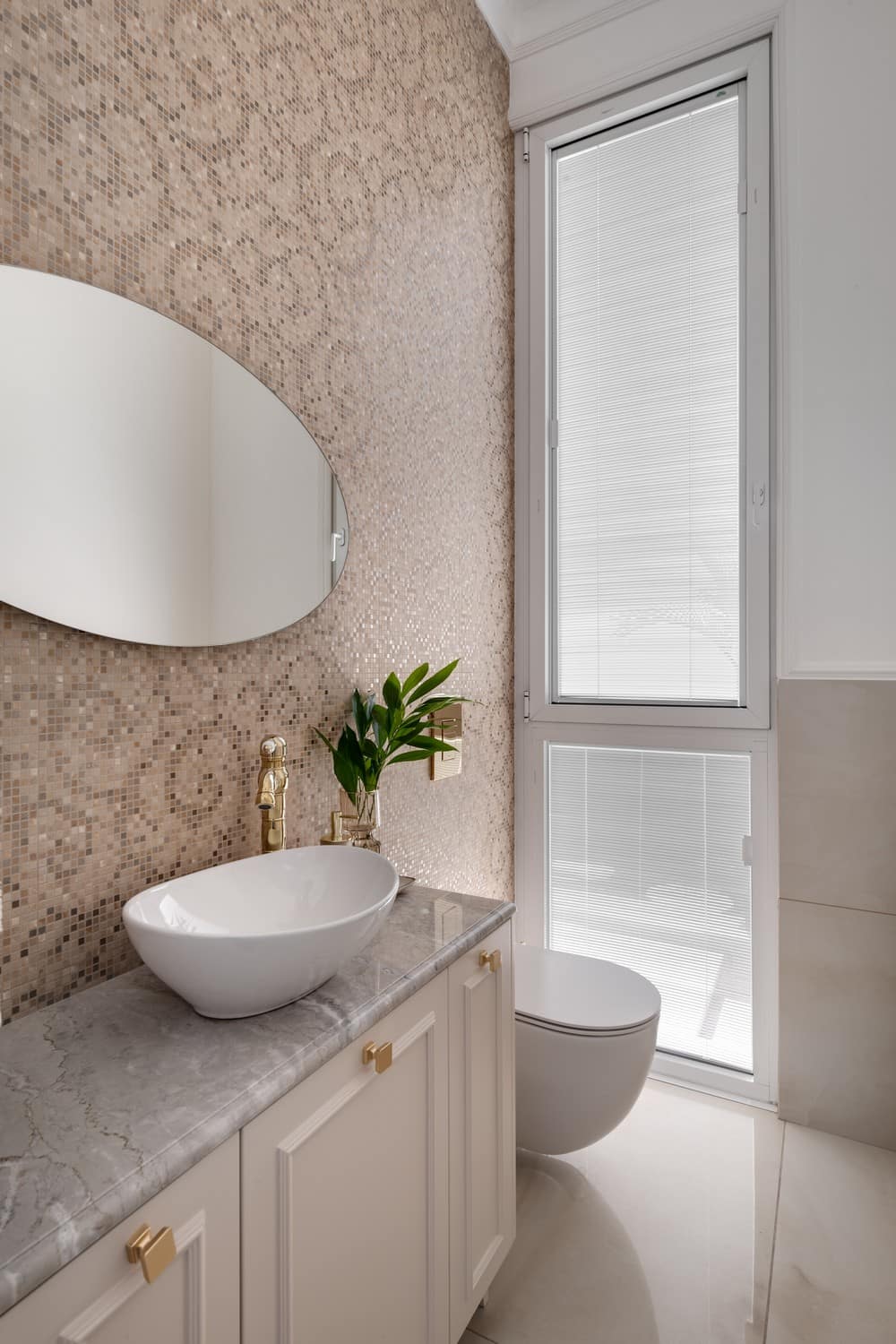
Retracing our steps indoors, the staircase gracefully connects the three floors: the ground floor, the basement—where the multimedia room and two suites for older children reside—and the living floor. The latter accommodates the parents’ master suite, their youngest son’s suite, a laundry room, and a service area.
“The staircase is circular, enveloped by solid wood. The balustrade, meticulously crafted, is adorned with elements that embody the neo-classical style it aspires to,” describes Haddad.
Ascending to the upper floor, a bridge from the left leads to the parents’ master suite, accessible through an extended entrance that also houses the family matriarch’s makeup corner. Further inside lies the bedroom, where walls are adorned with ornate wooden frames, except for the television wall, which is discreetly covered in warm-toned veneer. A decorative cornice along the ceiling serves to conceal the curtain rails, maintaining a clean, uncluttered aesthetic.
“The master suite is exceptionally spacious,” says Haddad. “The floor is covered in natural oak parquet, and the bed in the center is adorned with luxurious blue velvet, breaking the monochromatic color scheme, as do the golden furniture and elements that add a touch of timeless elegance.”
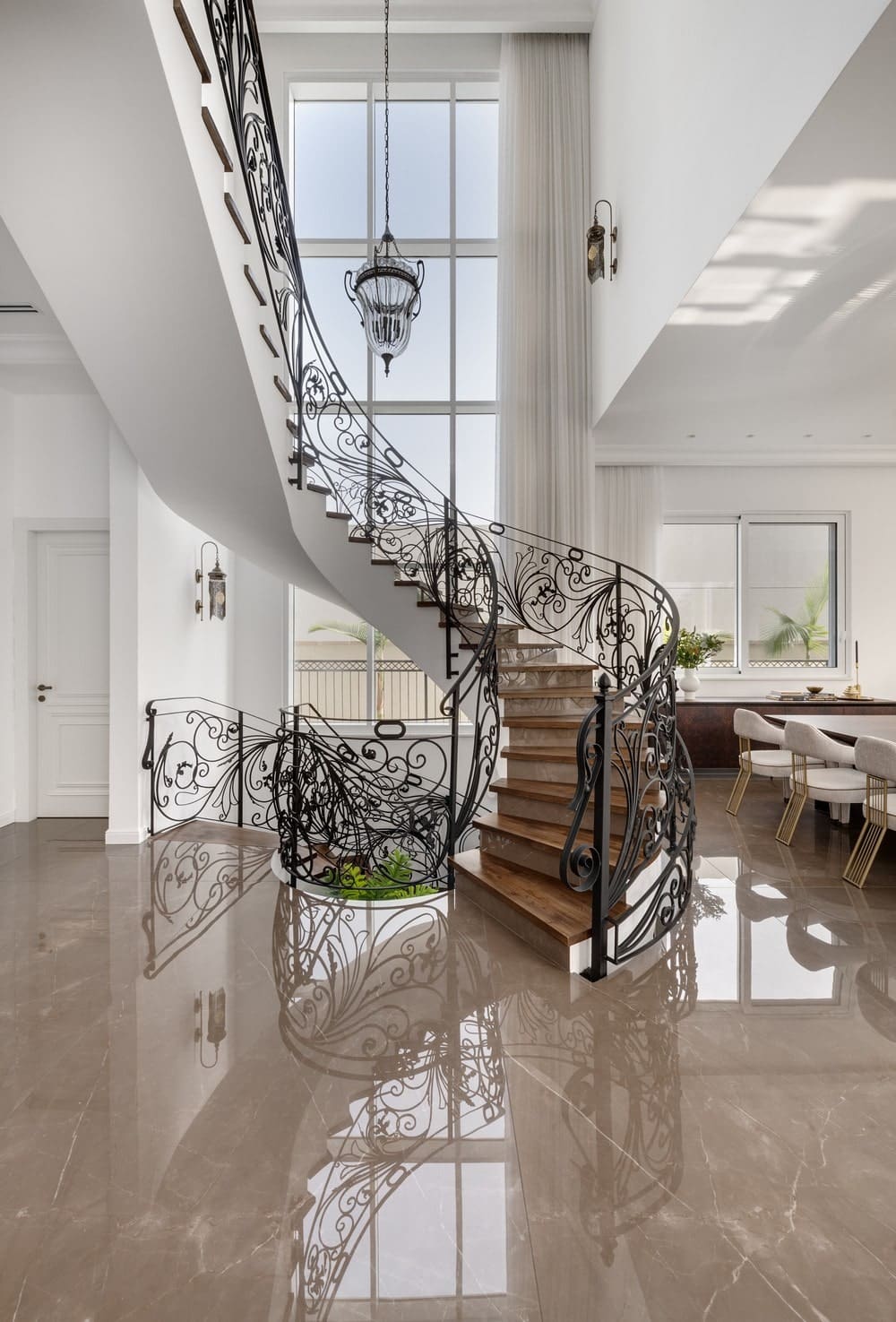
To the left, the dressing room opens partly into the bedroom, creating a sense of spaciousness and grandeur. Bright cabinets line the perimeter, and a central island provides ample storage. All walls in the master suite are clad in figured wooden doors/frames, one leading directly to the en-suite bathroom for the couple, furnished with exquisite Versace Home products such as black porcelain flooring, a centrally embedded golden rug, and a shower wall designed in the same spirit of luxury and sophistication.
In the center stands a black-painted wooden bathtub cabinet topped with a dark natural stone surface, hosting oval-shaped sinks—each tailored to both his and her needs. On the other side of the floor, there’s a spacious laundry room and the younger son’s master bedroom.
The bedroom boasts clean, sophisticated lines with a dark, dramatic color scheme, while, in addition to the bedroom, it features a bathroom and a lounge area specifically designed for social gatherings.
