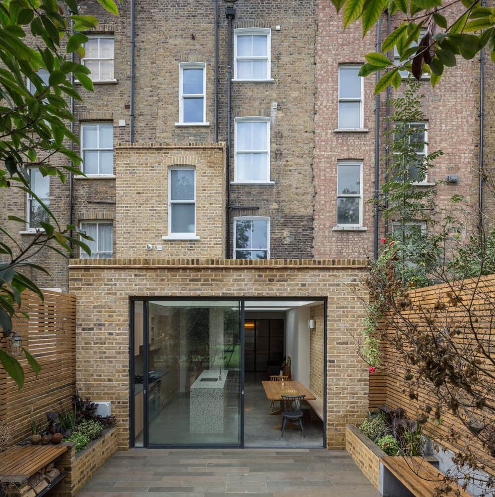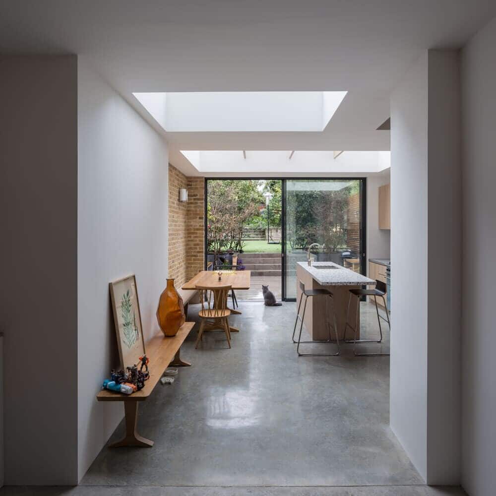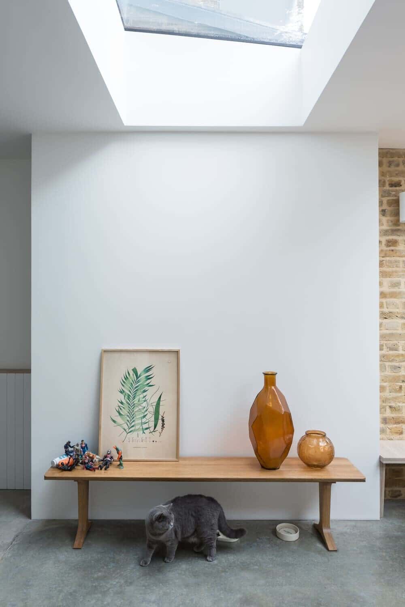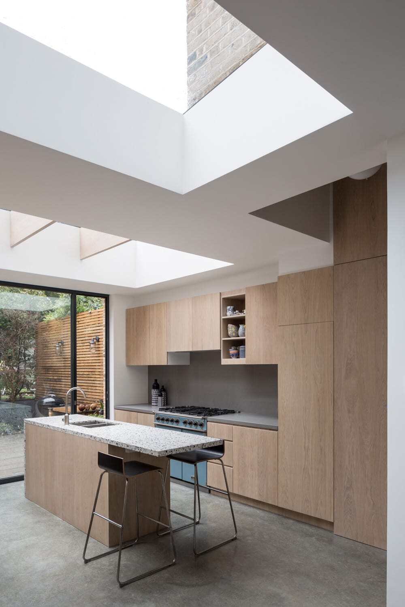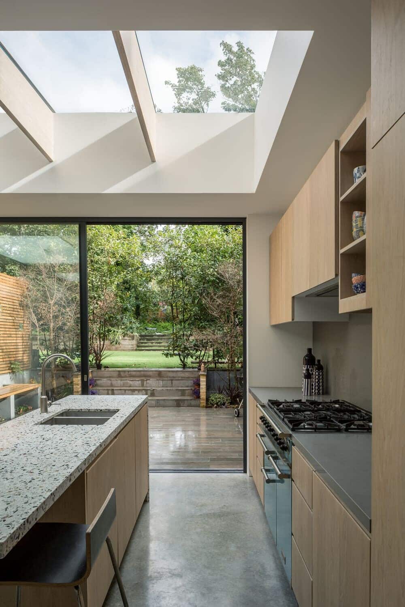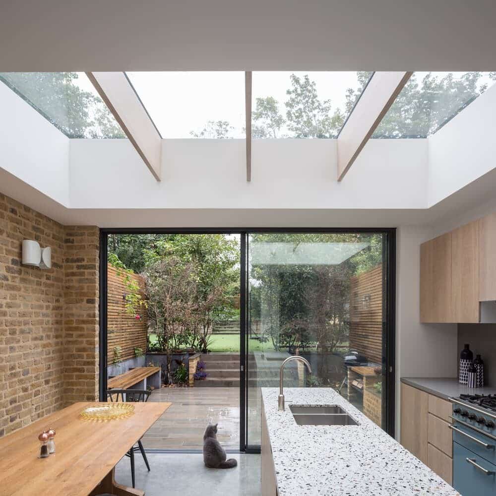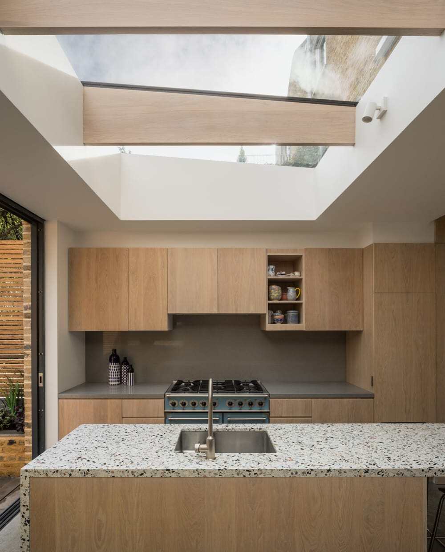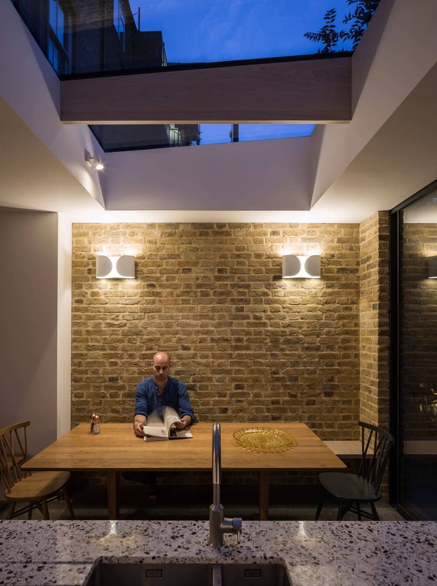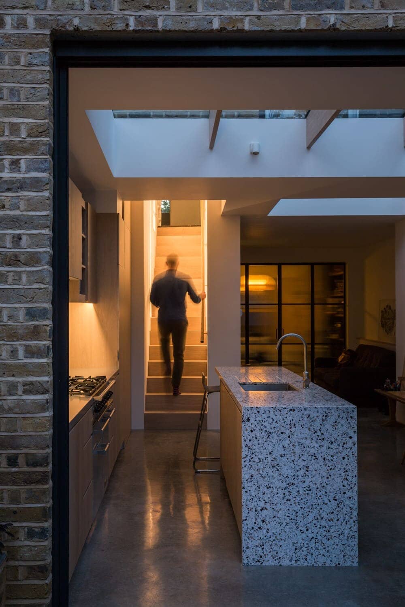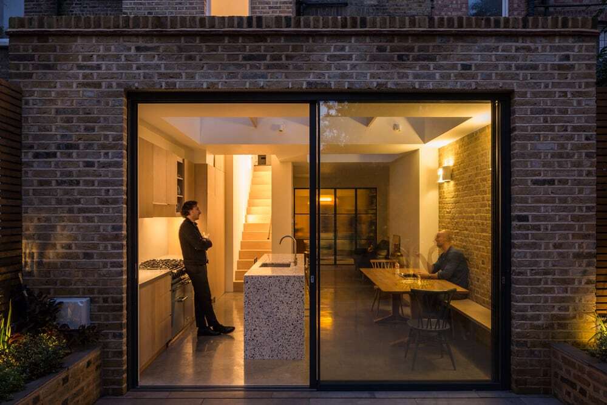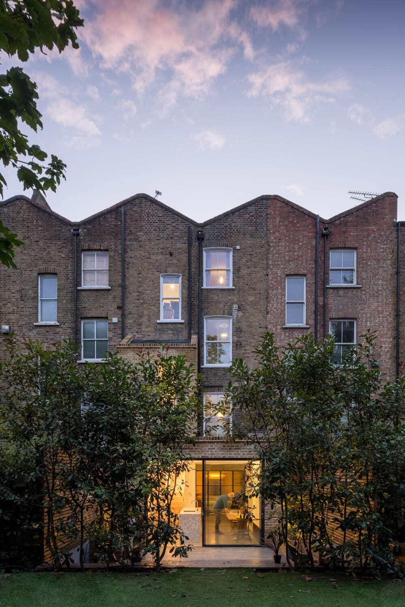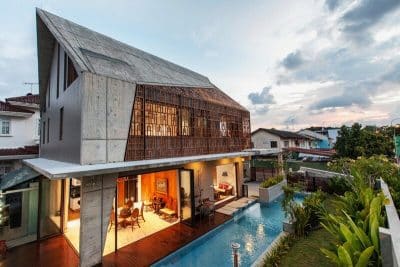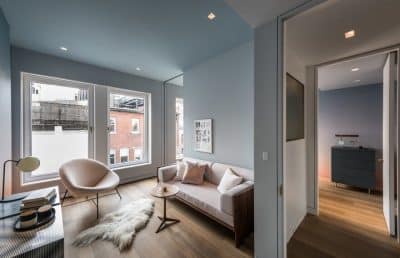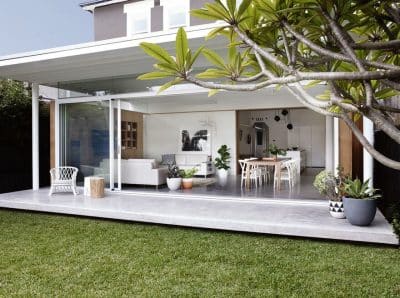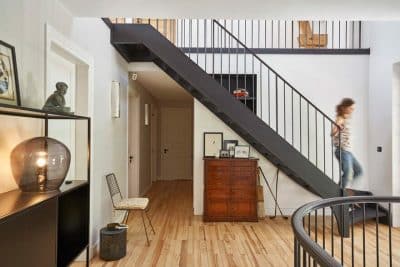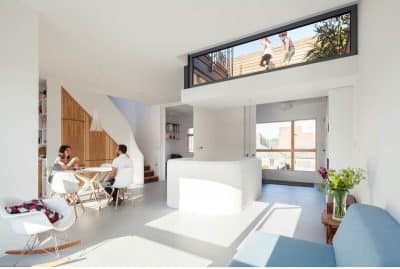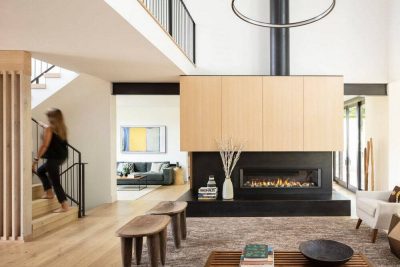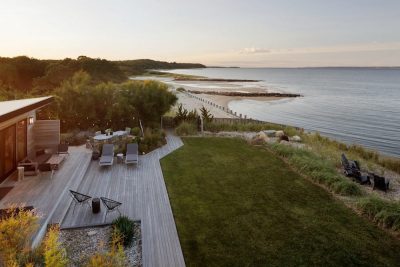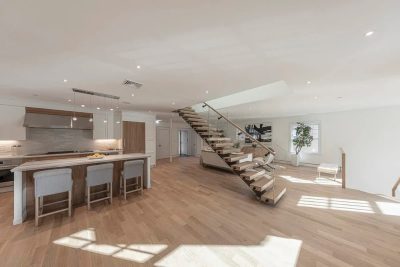Project: Family Townhouse
Architects: Anthro Architecture
Main Contractor: John Perkins Projects
Engineer: Structure Haus
Location: Hackney, London
Status: Completed 2019
Photography: Ste Murray
Text by Anthro Architecture
Family Townhouse is a 4-bedroom terraced home looking onto Victoria Park in Hackney, London. Completed in 2019 for a private client, the challenge of this project was to extend and refurbish a narrow, locally-listed, house in a way that would allow the living spaces of the house to connect into the garden while also respecting the requirements of the surrounding conservation area.
We took the opportunity to change the configuration of the dog-leg stairs, extending them straight down towards the rear garden. This allowed us to create a full-width kitchen/dining extension to the rear with a large sliding glazed door connecting to the garden terrace. Where previously the Client’s kitchen was a dark, semi-basement space, they now have a brightly lit spacious kitchen and dining area with a seamless connection to the rear garden.
On the upper floors, we re-designed the bedroom spaces to give all the children their own bedroom. By extending at first-floor level, we were able to create a family bathroom on the first-floor return. In addition to this, a new secret shower room was created in the master bathroom along with a large guest bathroom in the lower ground floor space.
The materials and detailing chosen for the design of the extension sought to be respectful to the character of the existing building while also gesturing the historic industrial past of the surrounding area.

