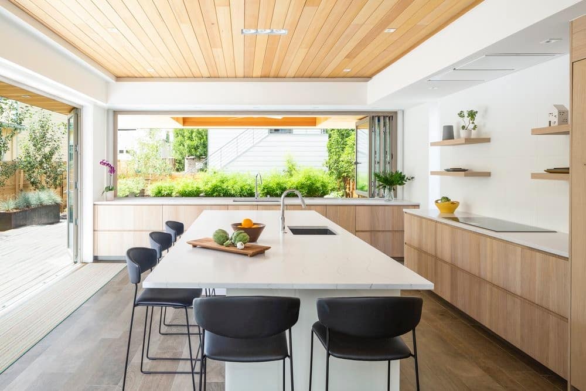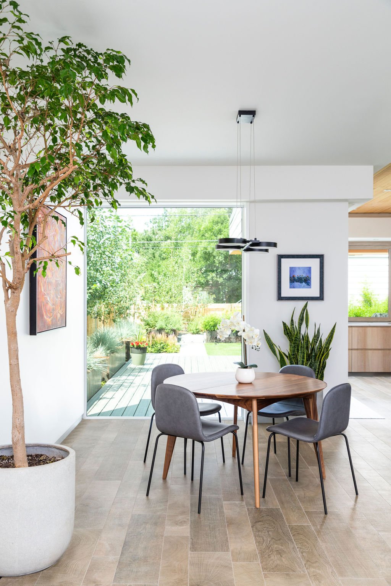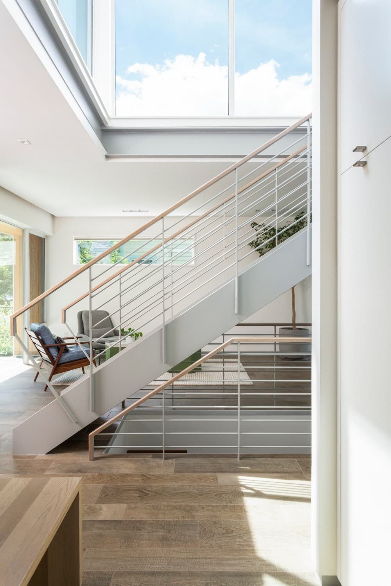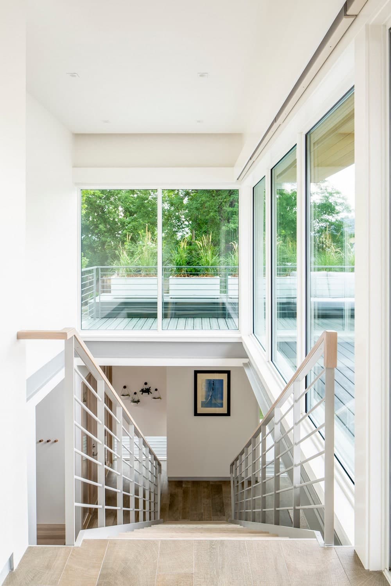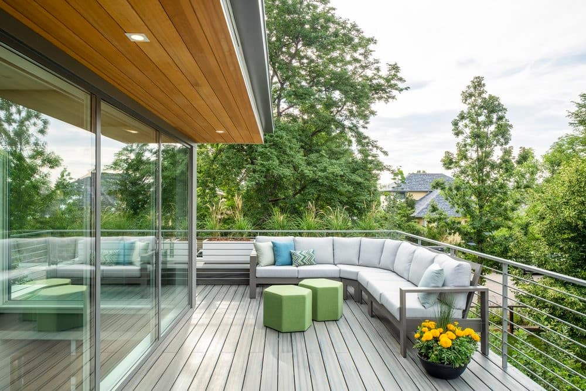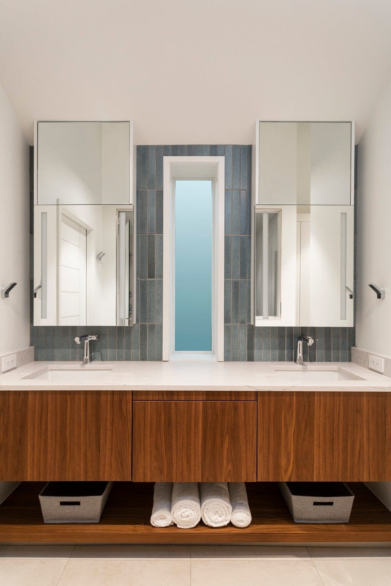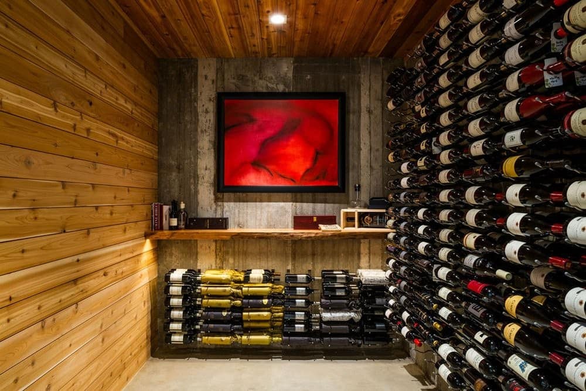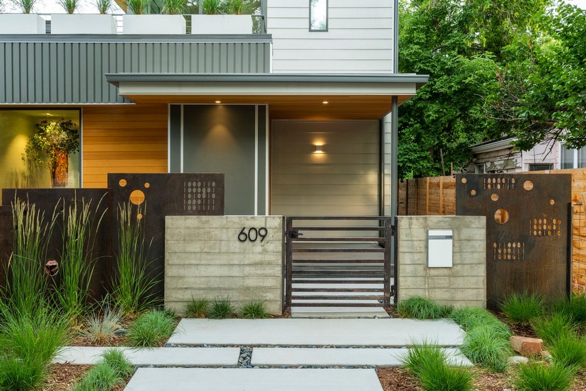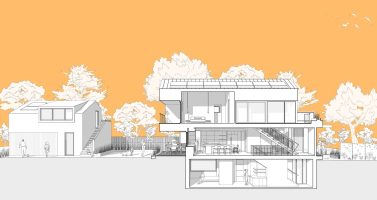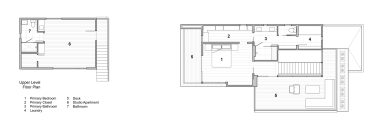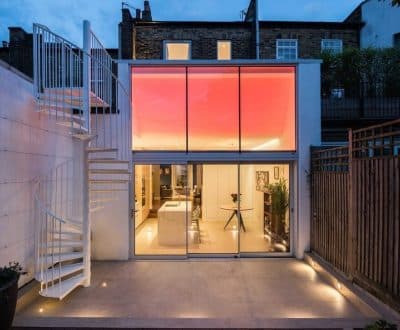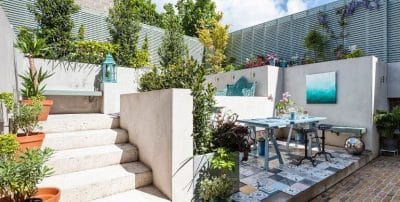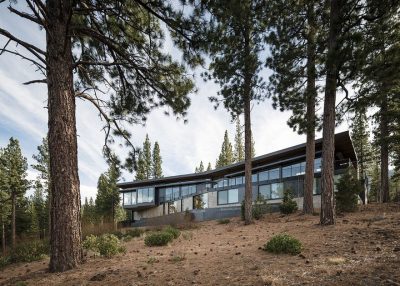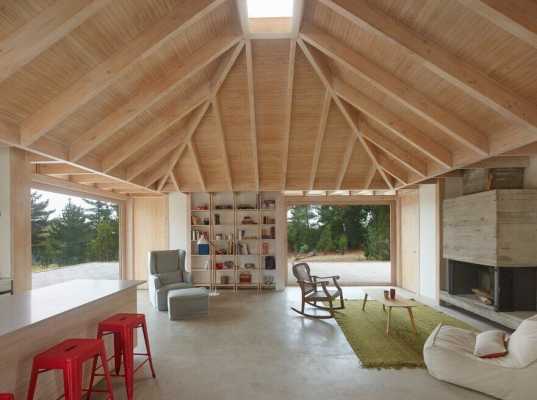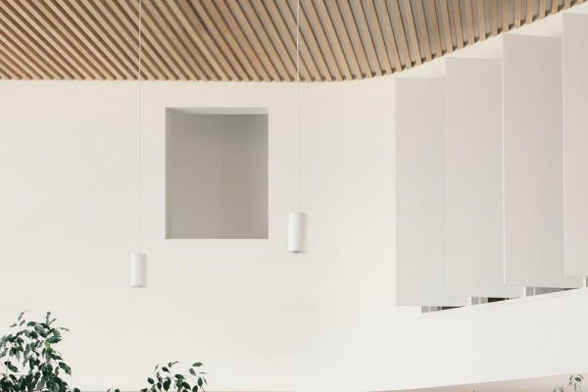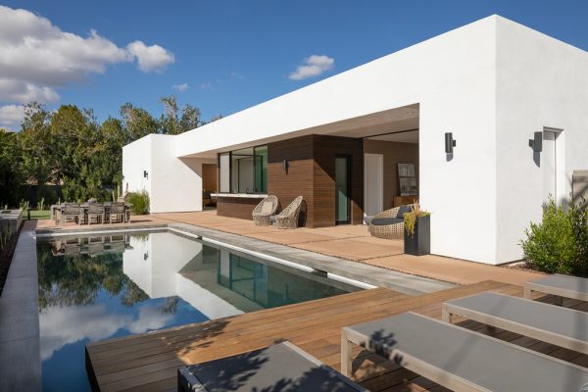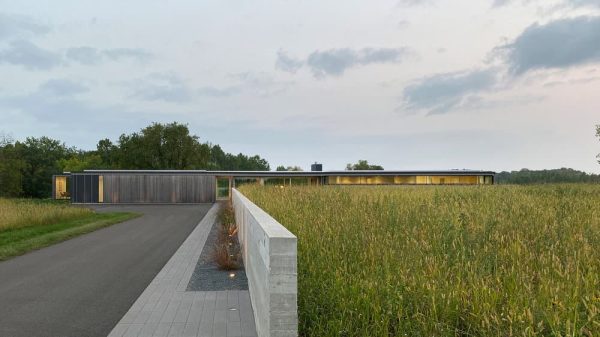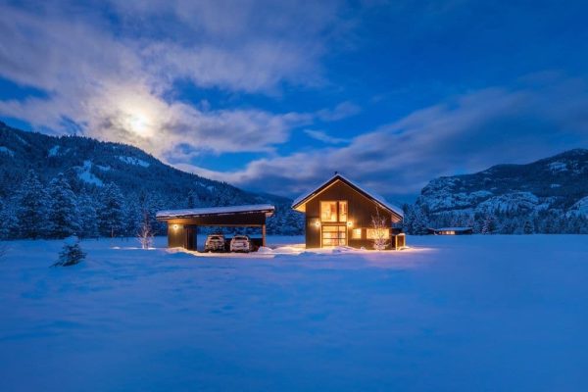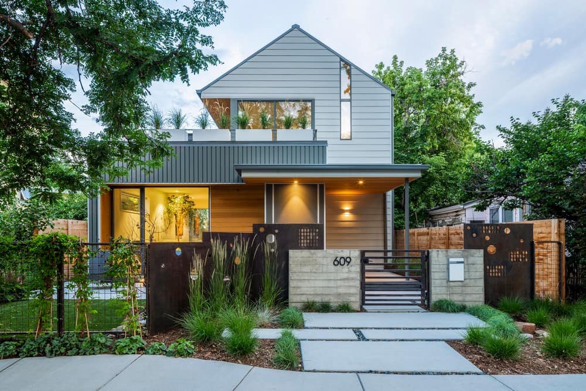
Project: Fargo House
Interior Design: DAJ Design
Contractor: Buildwell
Structural Engineer: Glenn Frank Engineering
Landscaping: 1st Green of Colorado
Location: Louisville, Colorado, United States
Area: 3453 ft2
Year: 2019
Photo credits: Jess Blackwell Photography
A property in the Old Town District of Louisville, Colorado presented an exciting opportunity for a compact contemporary home. However, the project came with a unique set of challenges. The lot was a mere 37-½ feet wide, posing difficulties in providing adequate outdoor space for a new house. Additionally, the property’s flat topography presented challenges in managing stormwater effectively.
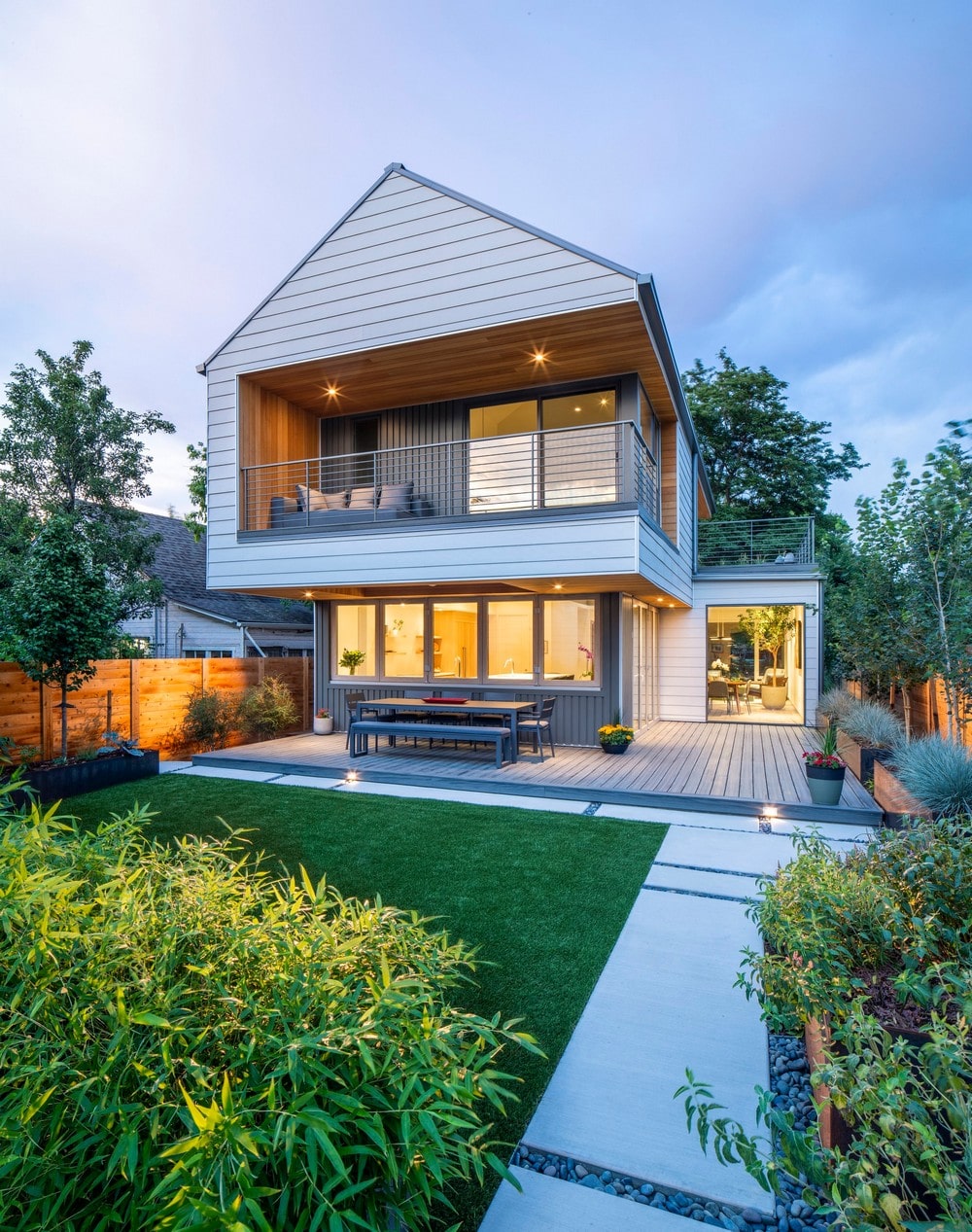
As a former high-level design engineer at Apple, the client aimed for a modern aesthetic that would harmonize with the historic neighborhood and require minimal maintenance for aging in place. Specific desires for the new home also included easy access to the outdoors, an indoor-outdoor kitchen, a detached garage studio, and a goal to achieve net-zero energy consumption.
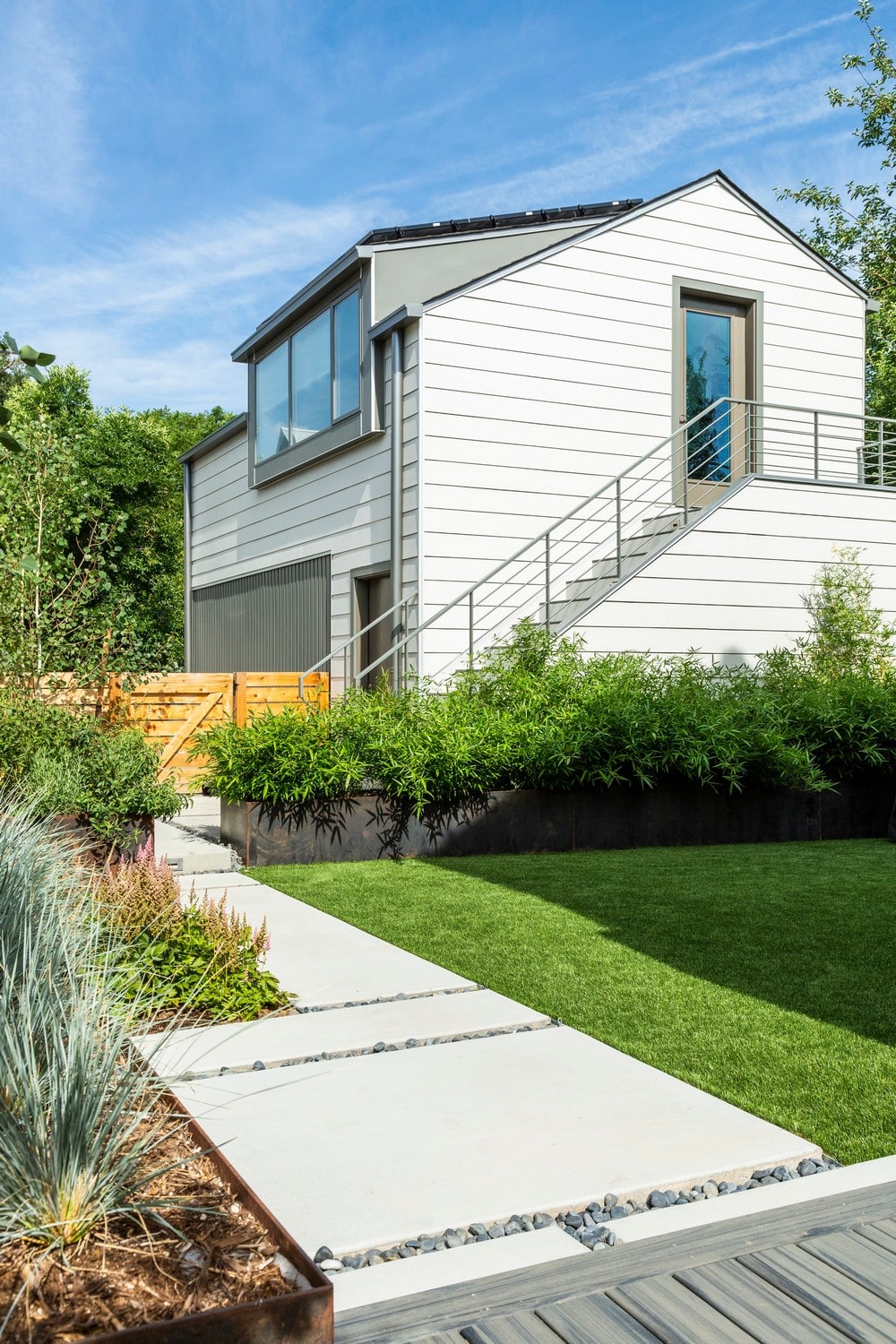
The initial design solution aimed to integrate the new home into a neighborhood of mostly single-level houses without overwhelming the pedestrian experience. Due to the narrowness of the lot, the house’s design required three stories – a ground and upper level atop a fully subterranean basement.
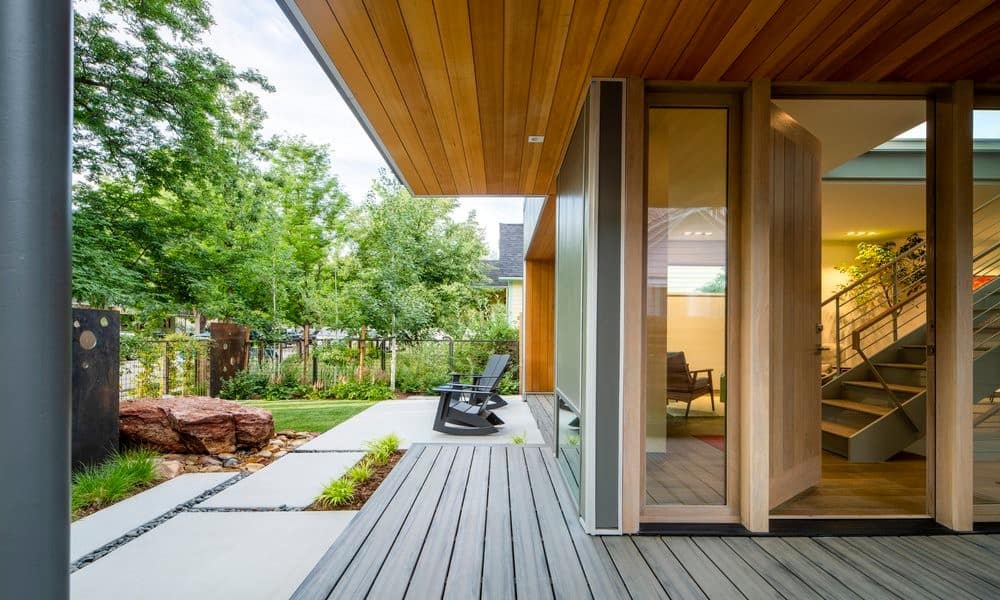
By choosing to set the second level back from the front-facing ground entrance, a partial rooftop deck was incorporated as an expansion to the rear yard, integrating outdoor access. The structure cantilevers both south and west, creating covered outdoor areas on the side and rear of the home.
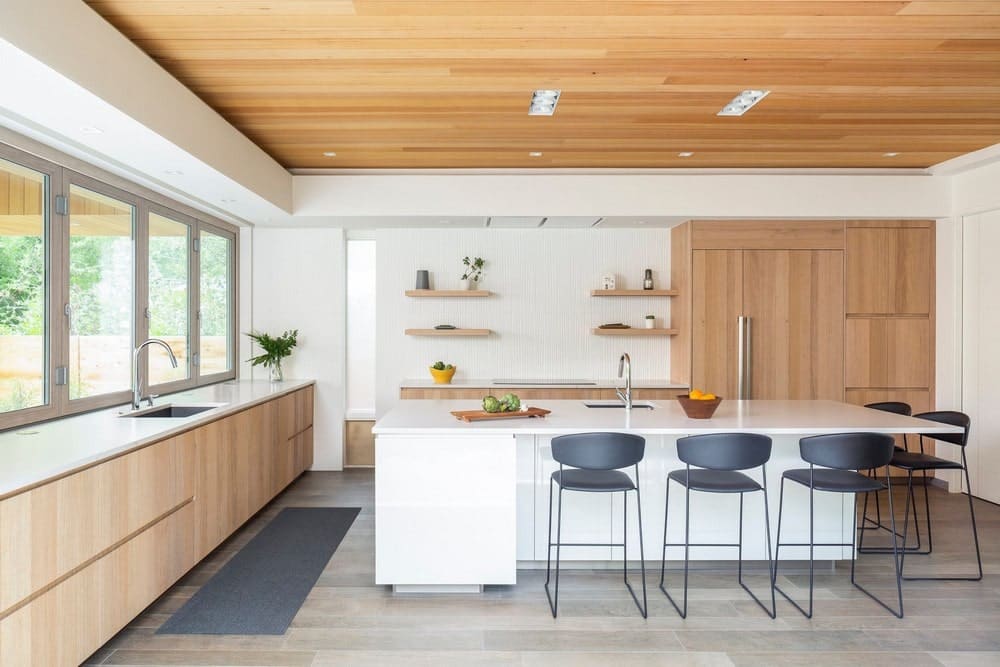
Benefiting from the lot’s east-west orientation, the Fargo house enjoys ample solar access for both passive solar gain and powering on-site photovoltaic panels installed on the second-floor roof. To provide heating, cooling, and domestic hot water, a ground-source geothermal heat pump was employed. By synergizing the geothermal system and solar panels, Fargo house became the first fully electrified and net-zero property in Louisville, devoid of any natural gas distribution.
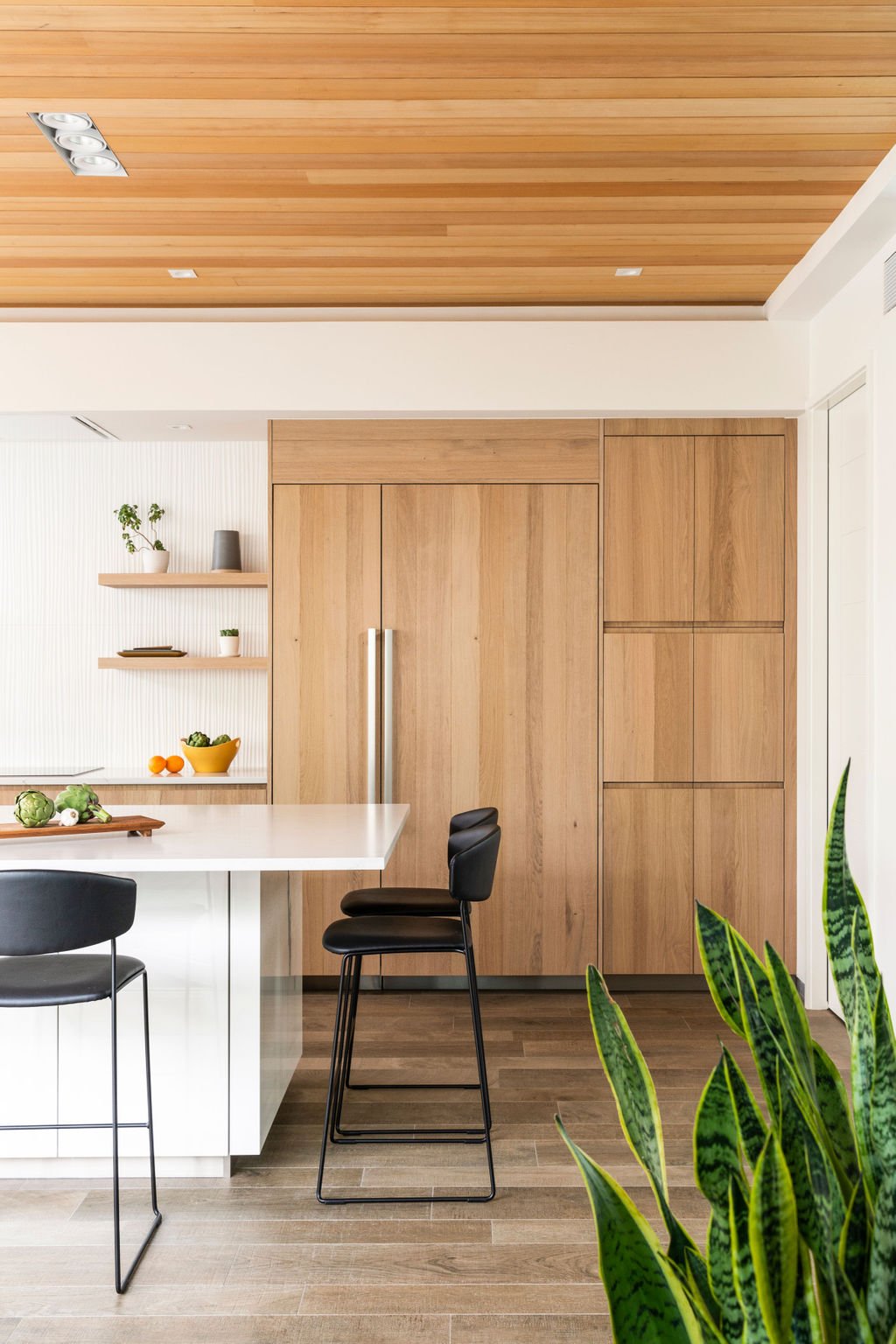
Thoughtful landscaping played a vital role in enhancing the experience for both passers-by and residents. The outdoor spaces aimed to open up the home in multiple areas while eliminating the implementation of a traditional lawn. A front porch was designed to provide a sense of privacy while remaining visually accessible, creating a welcoming ambiance. Welded wire steel and laser-cut steel panels were utilized to construct multiple front enclosures with soft planting edges on either side. The rear of the house features a southern and western deck with bi-folding windows and doors, creating a wide and unobstructed opening to the outside.
