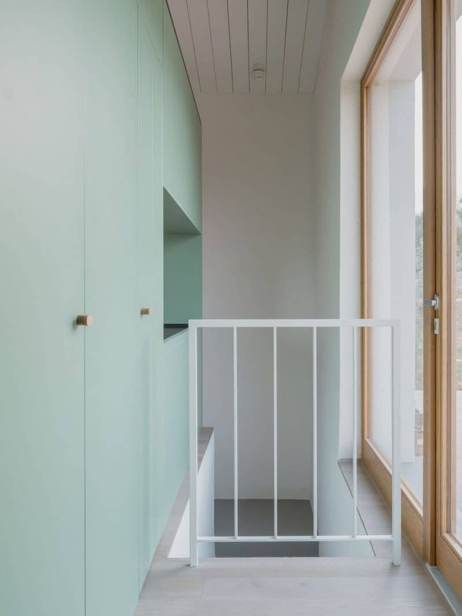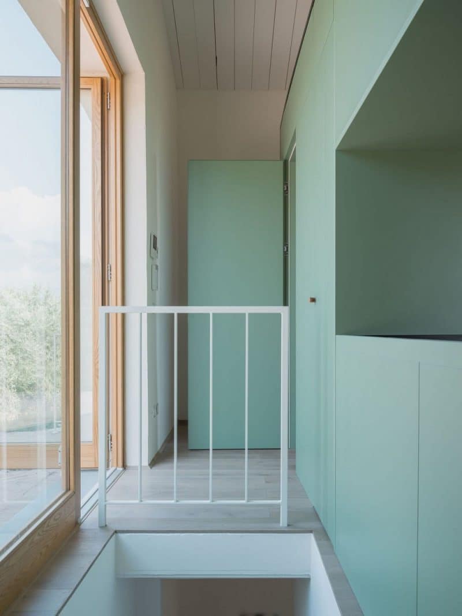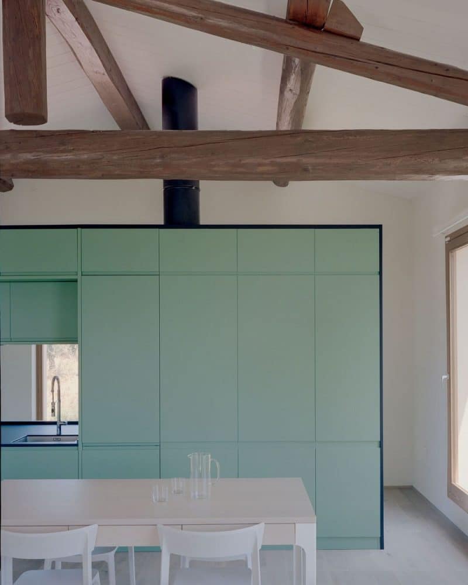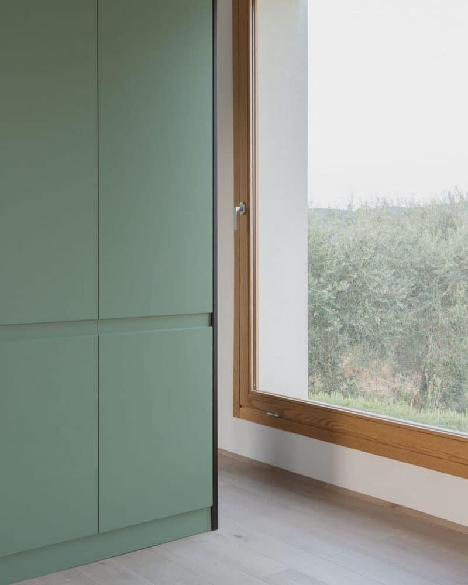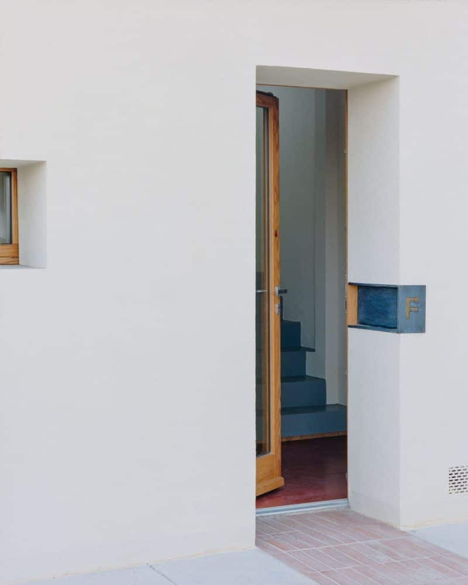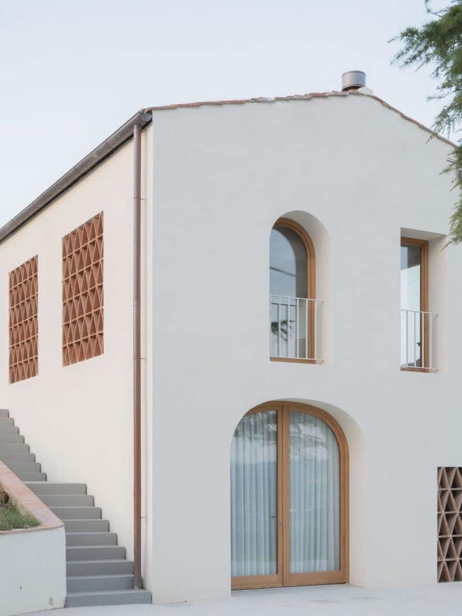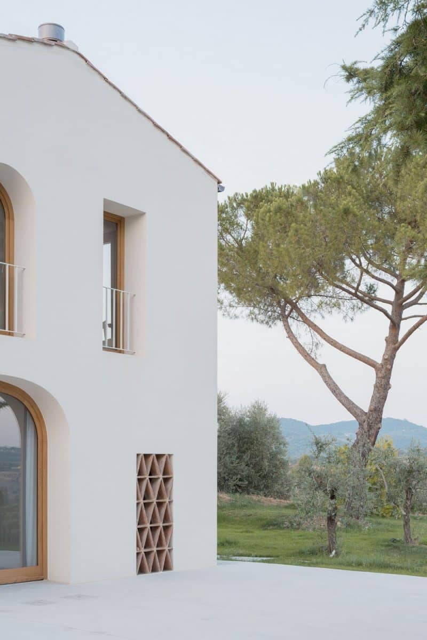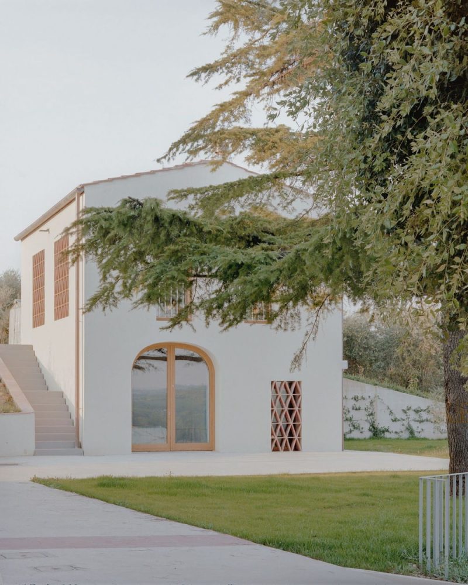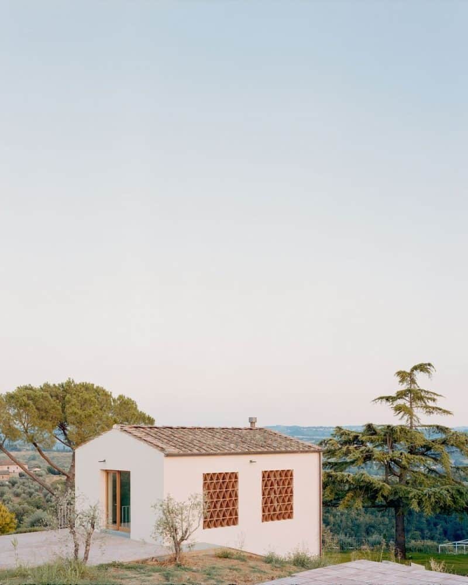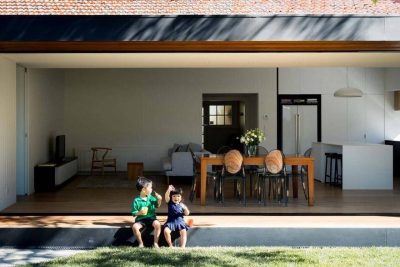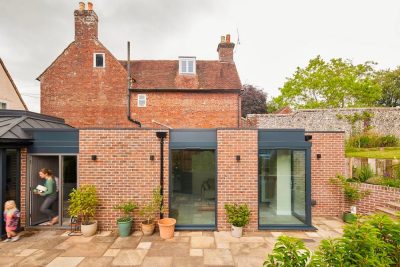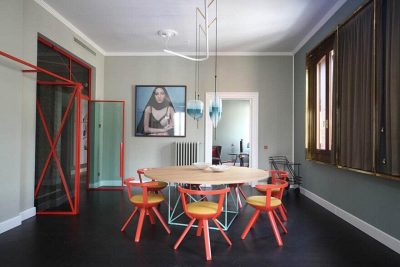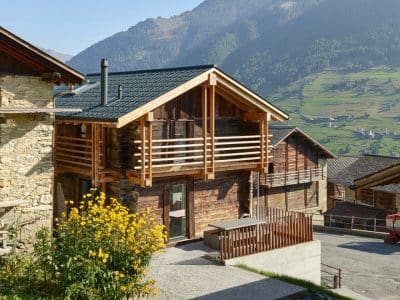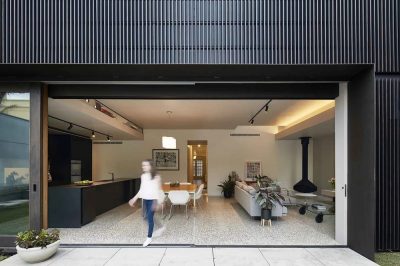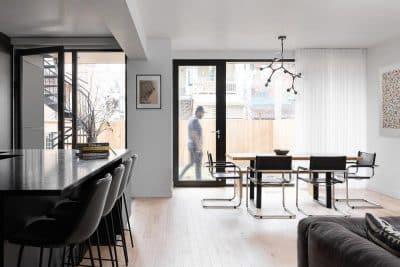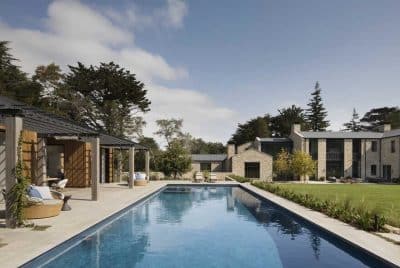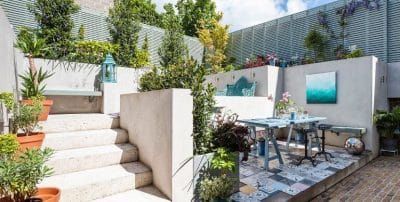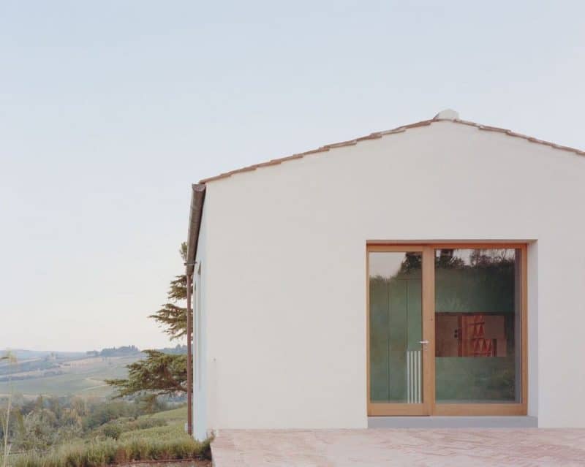
Project: Fienile N Barn Restoration
Architecture: Fontego Architettura
Project Team: Francesco Busi, Francesca Romano
Contractor: Noccioli costruzioni Srl
Location: Ginestra Fiorentina, Firenze, Italy
Area: 80 m2
Year: 2024
Photo Credits: Federico Farinatti
Restoring a barn into a home is more than renovation—it’s a chance to weave history with modern living. Fienile N Barn Restoration by Fōntego Architettura does just that, transforming a 19th-century agricultural outbuilding into a warm, open residence that still tells its storied past.
Preserving Heritage with Contemporary Interventions
First and foremost, the architects respected the barn’s original character. While significant structural reinforcements were made, the brick and stone masonry, as well as the timber beams and trusses, remain fully exposed. Consequently, the generous upper volume now feels airy and authentic. Moreover, by avoiding new partition walls on this level, the design retains the barn’s sense of spaciousness—perfect for gatherings or quiet mornings bathed in natural light.
The Green Core: Function and Form United
At the heart of the living area sits a bespoke green volume—an ingenious multifunctional “architectural element” that houses the kitchen, a powder room, a guest wardrobe, and abundant storage. Crafted in rich wood, this transverse unit not only protects the original masonry from invasive mechanical runs (save for a single discreet conduit to the roof) but also marks the staircase down to the private bedrooms. As a result, the home feels both cohesive and deeply rooted in its agricultural origins.
Upward Living, Downward Rest
Uniquely, the sleeping quarters occupy the ground level, while the social spaces perch above, accessible via a small forecourt at the hillside entrance. This inversion enhances privacy in the bedrooms while preserving panoramic views through the barn’s historic mandolati openings. These lattice-brick vents continue to provide natural airflow and gentle sunlight filtering—just as they did when the barn stored hay.
Ultimately, by “reinterpreting elements of traditional rural architecture” through a deceptively simple composition, Fōntego Architettura creates a home that feels genuine, efficient, and in harmony with its Florentine countryside setting—truly exemplifying Fienile N Barn Restoration.
