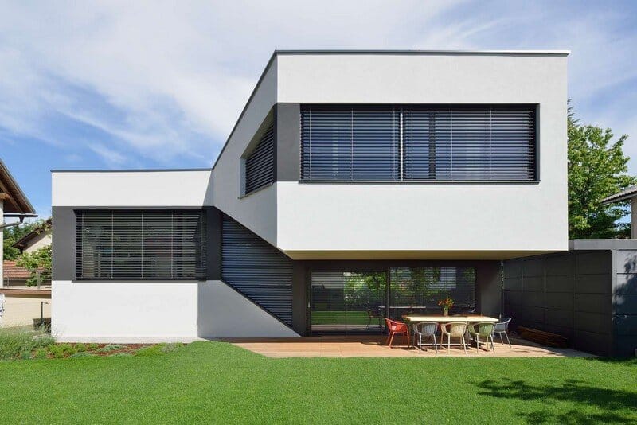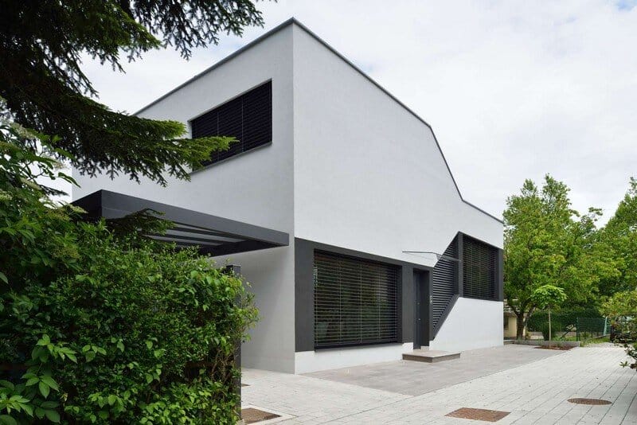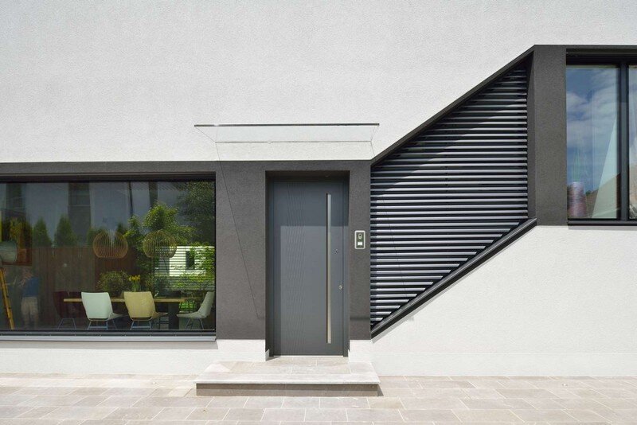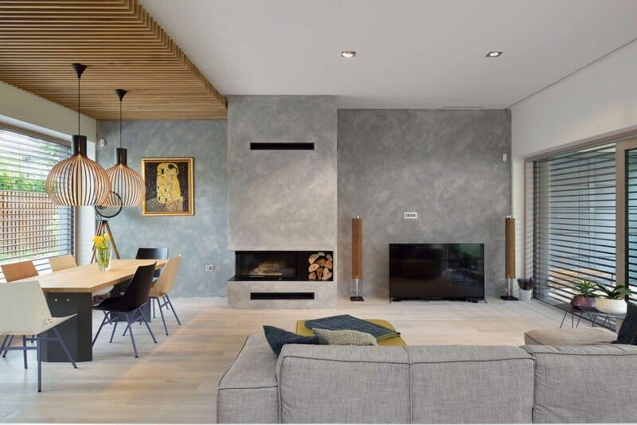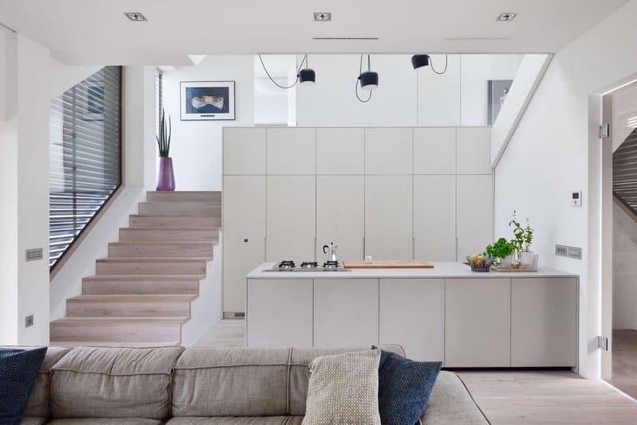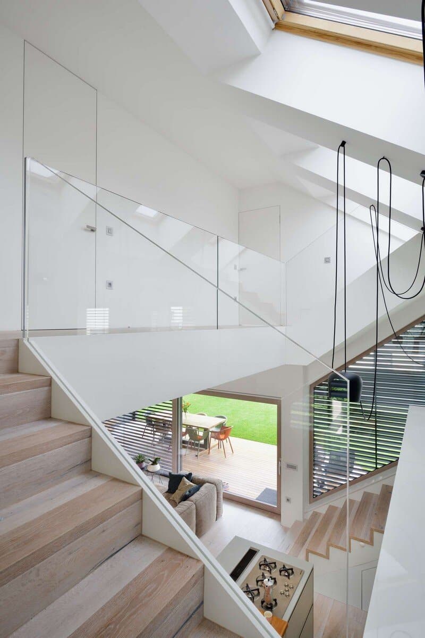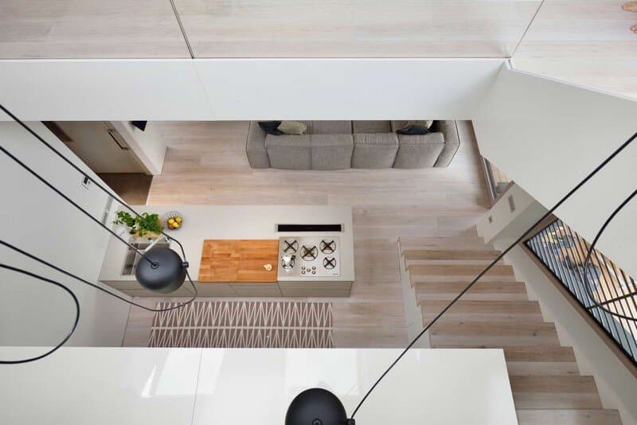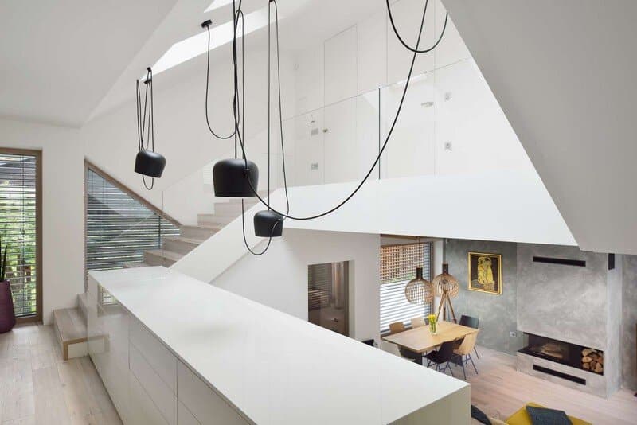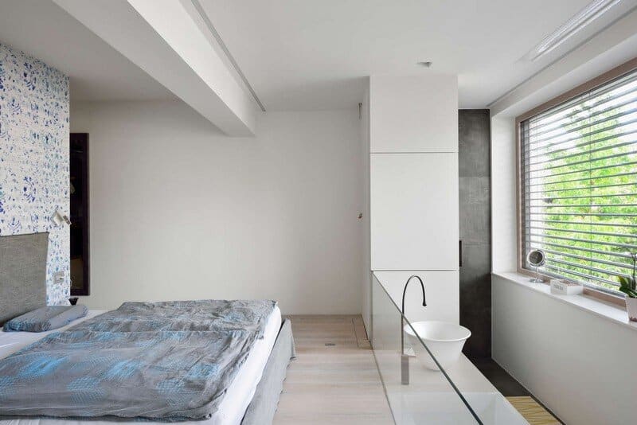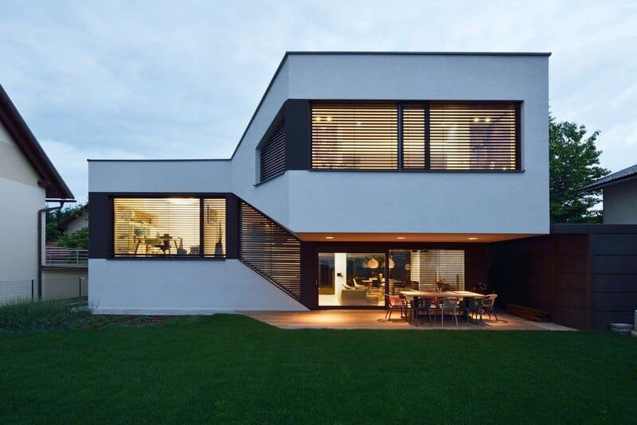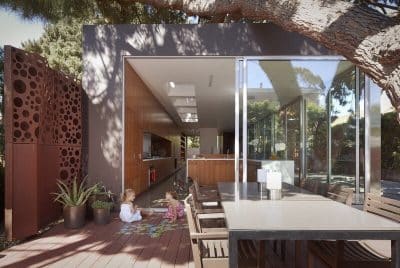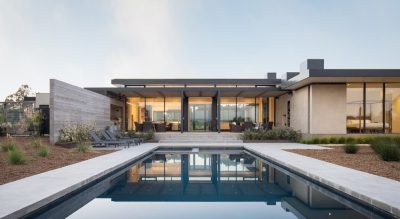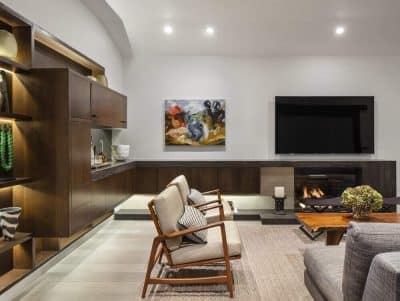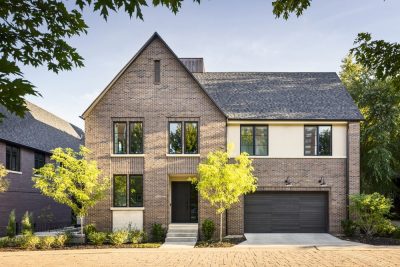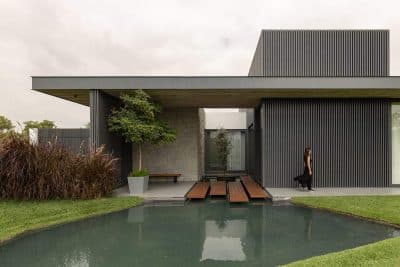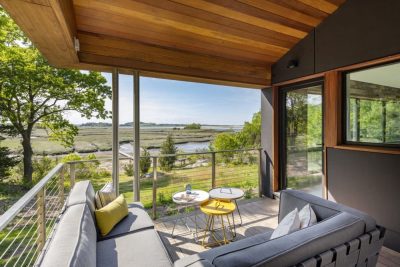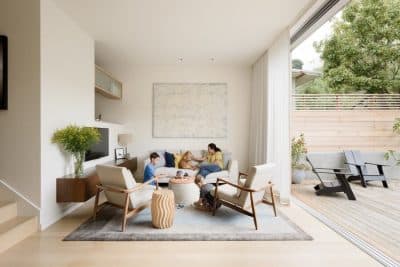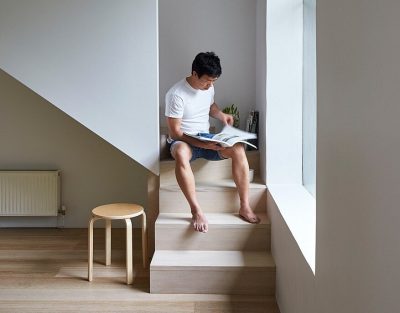Project: Mezzanine House
Architects: Elastik Architecture/ Hikikomori
Team: Mika Cimolini and Igor Kebel
Interior Design: Nina Selan
Location: Ljubljana, Slovenia
Area: size 413m2 (plot) / 175m2 (house)
Photography: Miran Kambič
The Mezzanine House is a single family house, located within a dense single house residential area in Ljubljana, Slovenia. It was completed with collaboration between Elastik and Hikikomori. The design for this house deploys a split level device, which organizes the daily experience by deploying split level compartments around the central space of the kitchen and living room.
This organisational principle vertically connects the family activities from half basement, to ground bounded living zone, towards kids’ rooms in the mezzanine level. Master bedroom and guest rooms top the highest floor sector, while offering a connection with the roof terrace.
The cantilevered en-suite bedroom provides a shelter for the terrace extending from the living room. The volumetric compactness of the Mezzanine House is facilitated with the internal split levels that create a landscaped, continuous living space, compartmentalized around the vertical axis.
The challenge was to create a low energy house with high living standards using standard materials like brick and concrete and glass, but not to compromise on architectural design. The house only consumes 19.8 kWh/m2a for heating and cooling that makes her A rated house.
The house is equipped with heat recovery unit and collects rain water from the roof. the plot is only 400m2 so it was positioned with a lot of care not to cast shadows onto neighboring buildings and to avoid shadows from them. Passive insulation was used in the best possible way.

